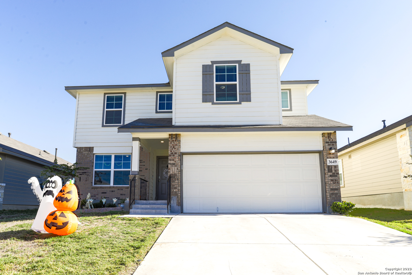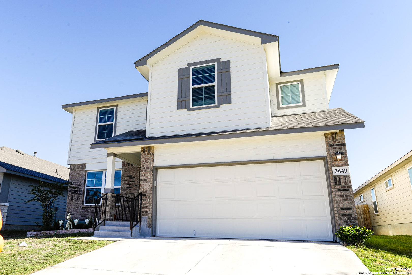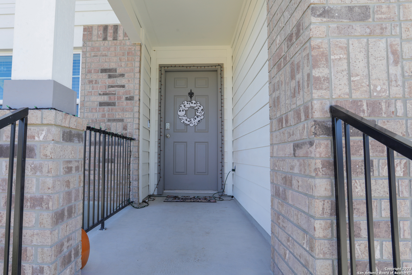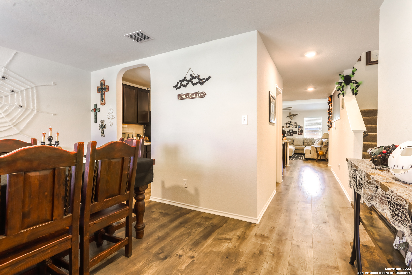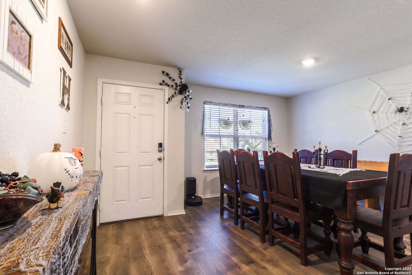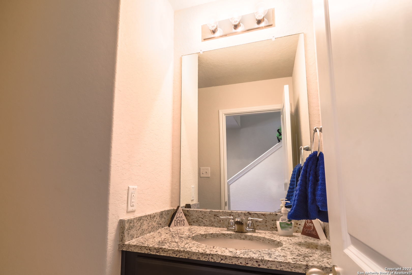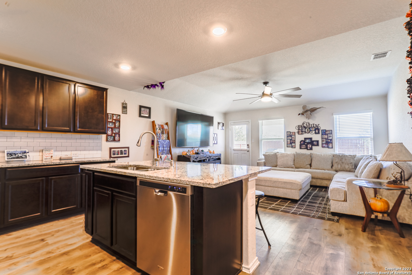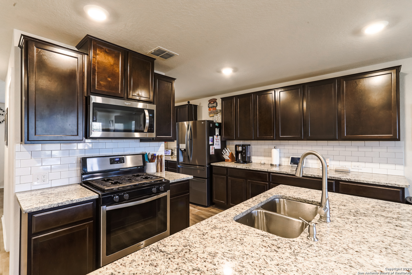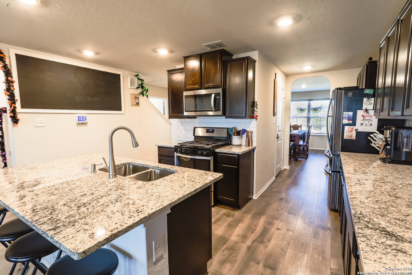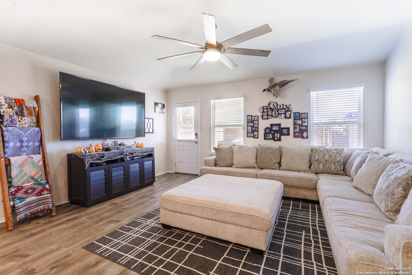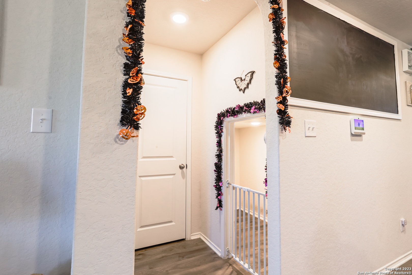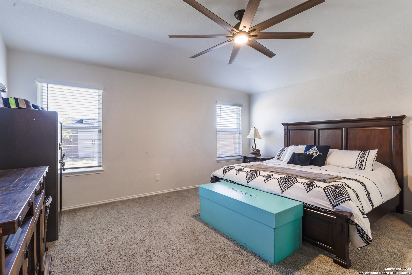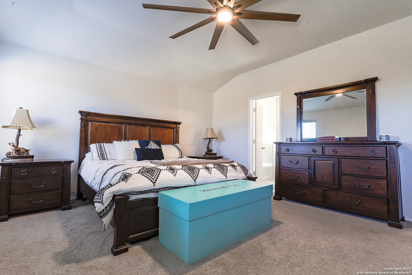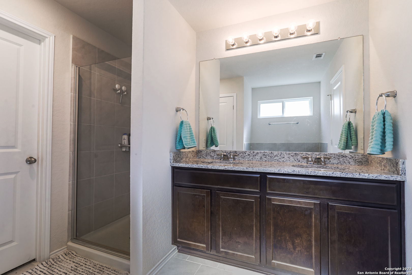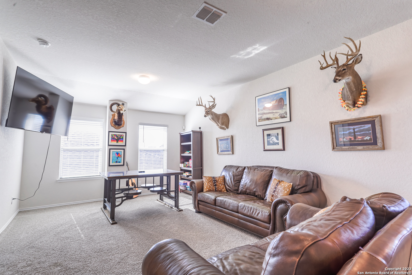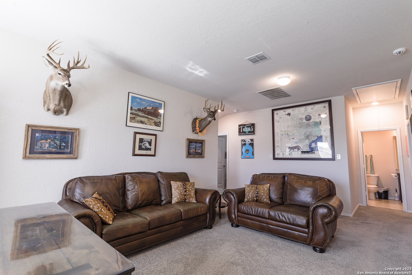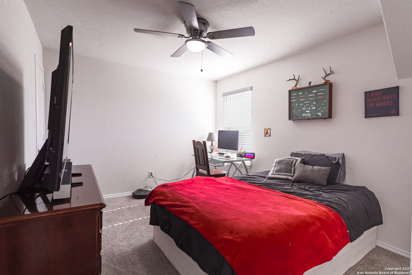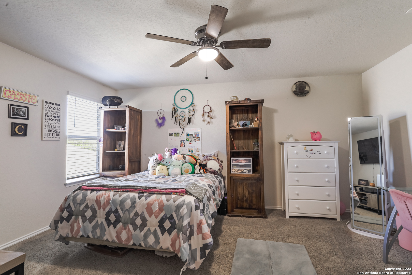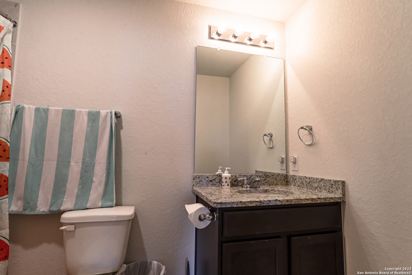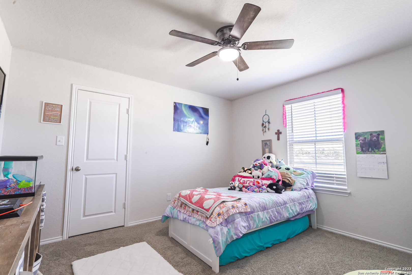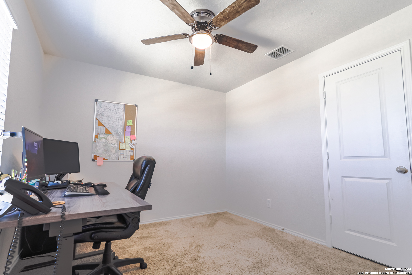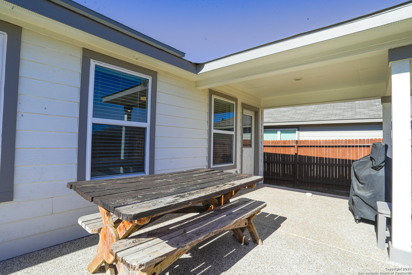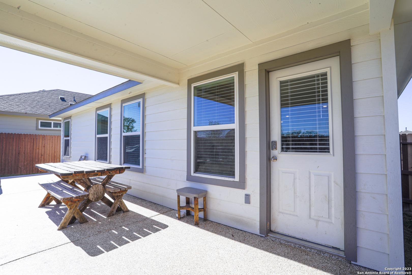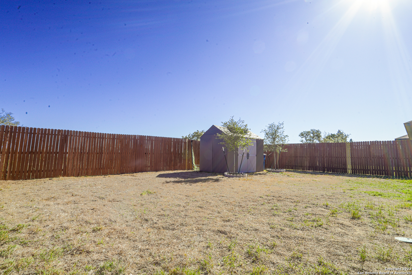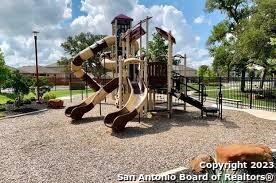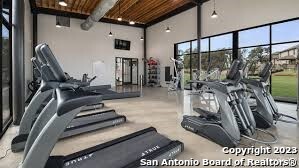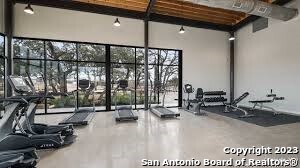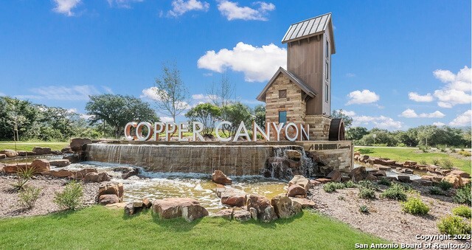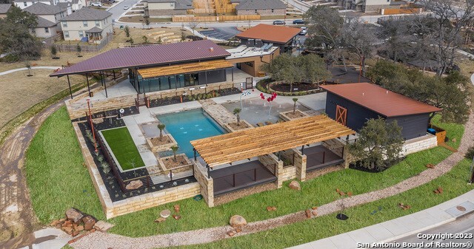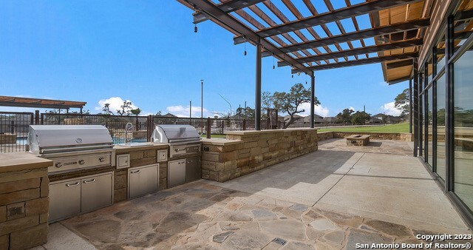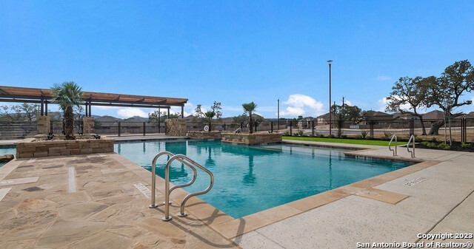Property Details
Copper River
Bulverde, TX 78163
$410,000
5 BD | 3 BA |
Property Description
This impressive two-story residence spans 2,539 square feet, encompassing five bedrooms, 2.5 baths, and a 2-car garage. An inviting porch ushers you into an elegant foyer, a formal dining area, and a well-appointed kitchen with a central island. The primary suite, featuring a private bathroom, adjoins the family room. Upstairs, you'll find a versatile loft, four bedrooms with ample storage, and a full bathroom. Noteworthy features include 9-foot ceilings, faux wood blinds, luxurious vinyl plank and ceramic tile flooring. The home is equipped with a water softener and sprinkler system. Additionally, a patio addition with epoxy-coated flooring to match the garage has been installed. New, generously sized ceiling fans have been installed in the living room and the primary bedroom, as well as in the upstairs bedrooms. The roof is scheduled for replacement by 11/30/23 and will feature upgraded level 4 shingles and a ridge vent. Come and see this beautiful home today, you can make it yours before the holidays!
-
Type: Residential Property
-
Year Built: 2022
-
Cooling: One Central
-
Heating: Central
-
Lot Size: 0.13 Acres
Property Details
- Status:Available
- Type:Residential Property
- MLS #:1727893
- Year Built:2022
- Sq. Feet:2,539
Community Information
- Address:3649 Copper River Bulverde, TX 78163
- County:Comal
- City:Bulverde
- Subdivision:COPPER CANYON
- Zip Code:78163
School Information
- School System:Comal
- High School:Smithson Valley
- Middle School:Smithson Valley
- Elementary School:Johnson Ranch
Features / Amenities
- Total Sq. Ft.:2,539
- Interior Features:Two Living Area, Separate Dining Room, Island Kitchen, Breakfast Bar, Walk-In Pantry, Loft, Utility Room Inside, Open Floor Plan, Cable TV Available, High Speed Internet, Walk in Closets, Attic - Partially Floored, Attic - Pull Down Stairs, Attic - Radiant Barrier Decking
- Fireplace(s): Not Applicable
- Floor:Carpeting
- Inclusions:Ceiling Fans, Washer Connection, Dryer Connection, Stove/Range, Gas Cooking, Disposal, Dishwasher, Ice Maker Connection, Water Softener (owned), Smoke Alarm
- Master Bath Features:Tub/Shower Separate, Double Vanity
- Cooling:One Central
- Heating Fuel:Natural Gas
- Heating:Central
- Master:16x15
- Bedroom 2:16x12
- Bedroom 3:11x10
- Bedroom 4:14x10
- Dining Room:13x11
- Family Room:17x15
- Kitchen:16x10
Architecture
- Bedrooms:5
- Bathrooms:3
- Year Built:2022
- Stories:2
- Style:Two Story
- Roof:Composition
- Foundation:Slab
- Parking:Two Car Garage
Property Features
- Neighborhood Amenities:Controlled Access, Pool, Tennis, Clubhouse, Park/Playground, BBQ/Grill
- Water/Sewer:Water System
Tax and Financial Info
- Proposed Terms:Conventional, FHA, VA, Cash
- Total Tax:7508
5 BD | 3 BA | 2,539 SqFt
© 2024 Lone Star Real Estate. All rights reserved. The data relating to real estate for sale on this web site comes in part from the Internet Data Exchange Program of Lone Star Real Estate. Information provided is for viewer's personal, non-commercial use and may not be used for any purpose other than to identify prospective properties the viewer may be interested in purchasing. Information provided is deemed reliable but not guaranteed. Listing Courtesy of Joe Leal with Redbird Realty LLC.

