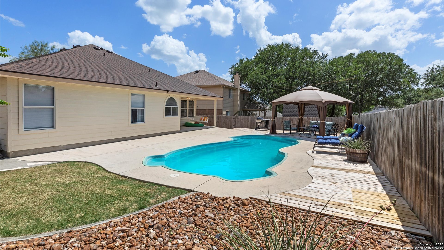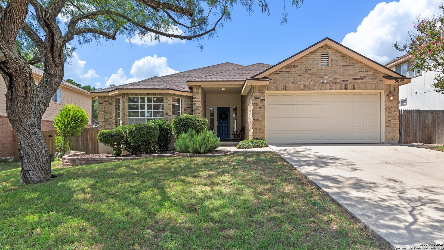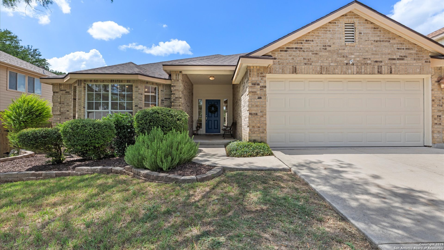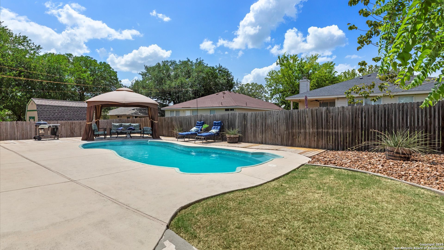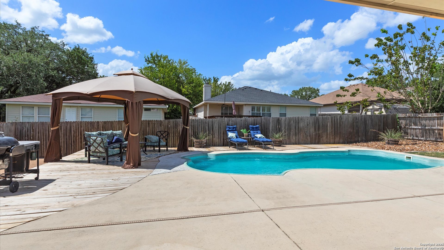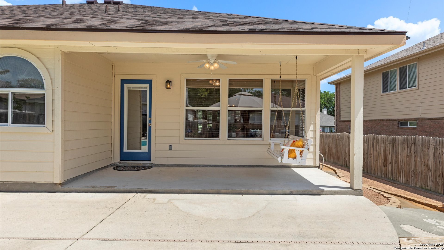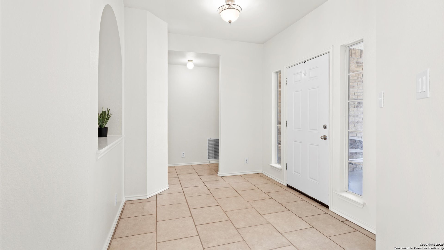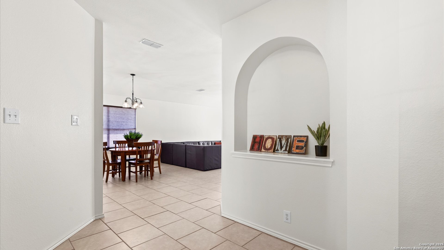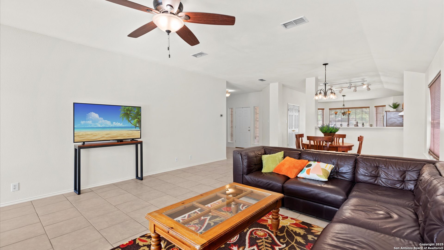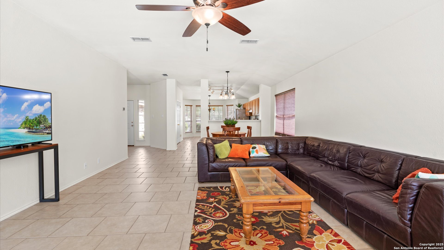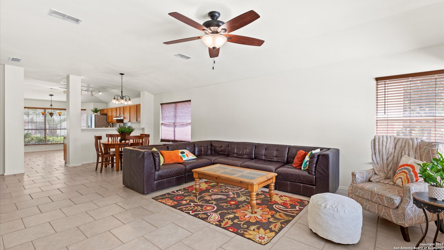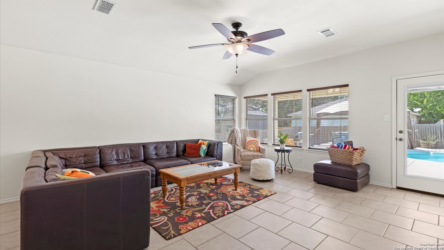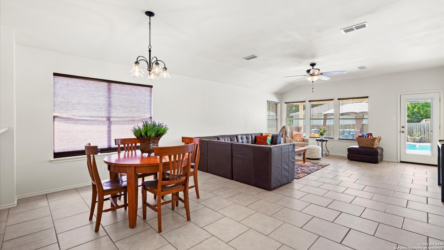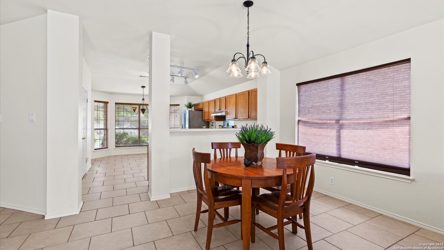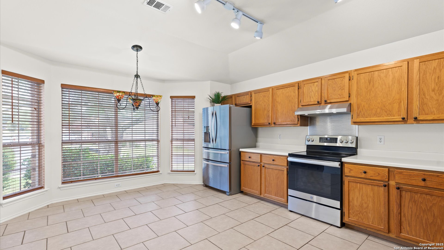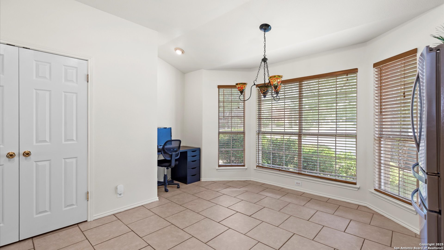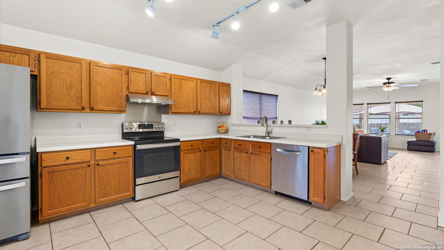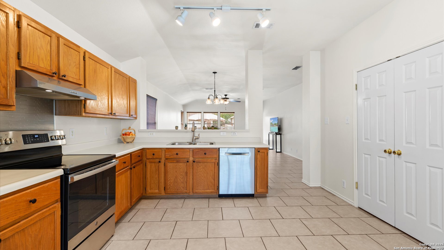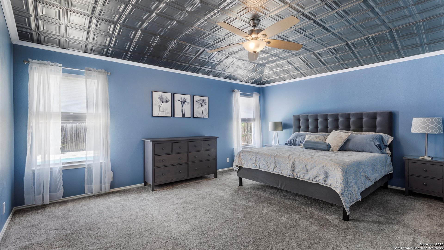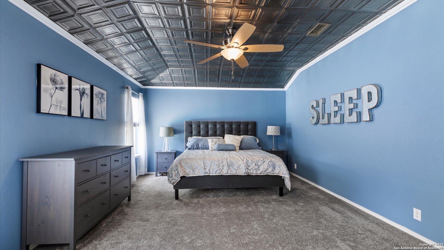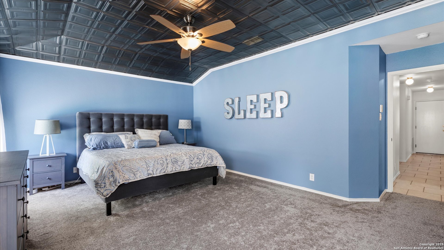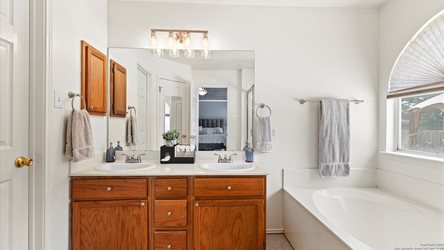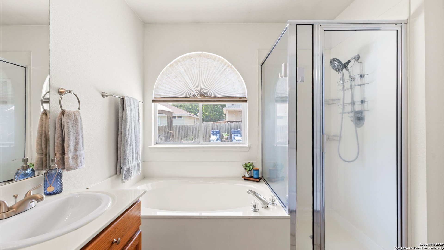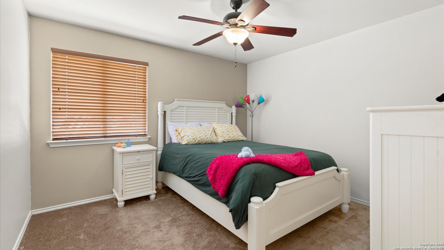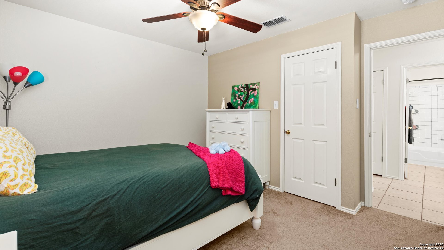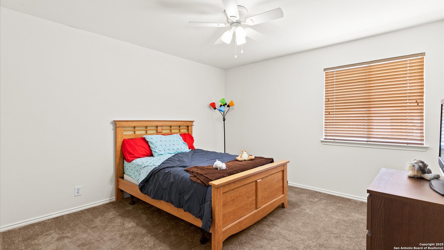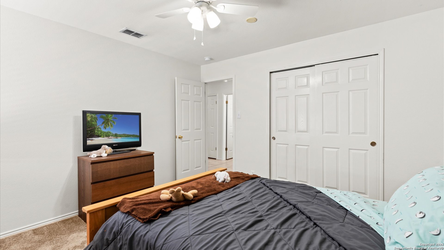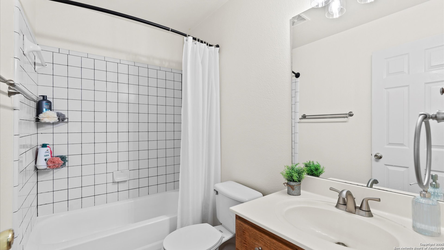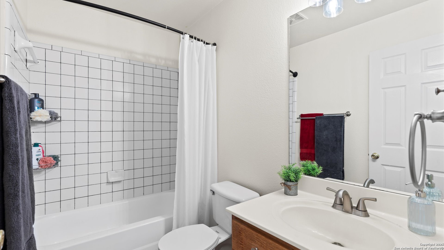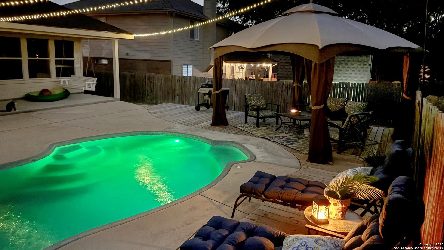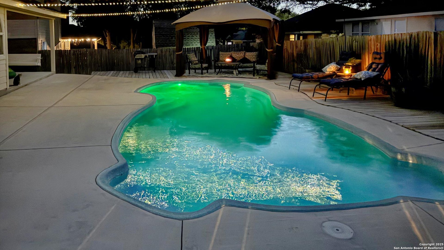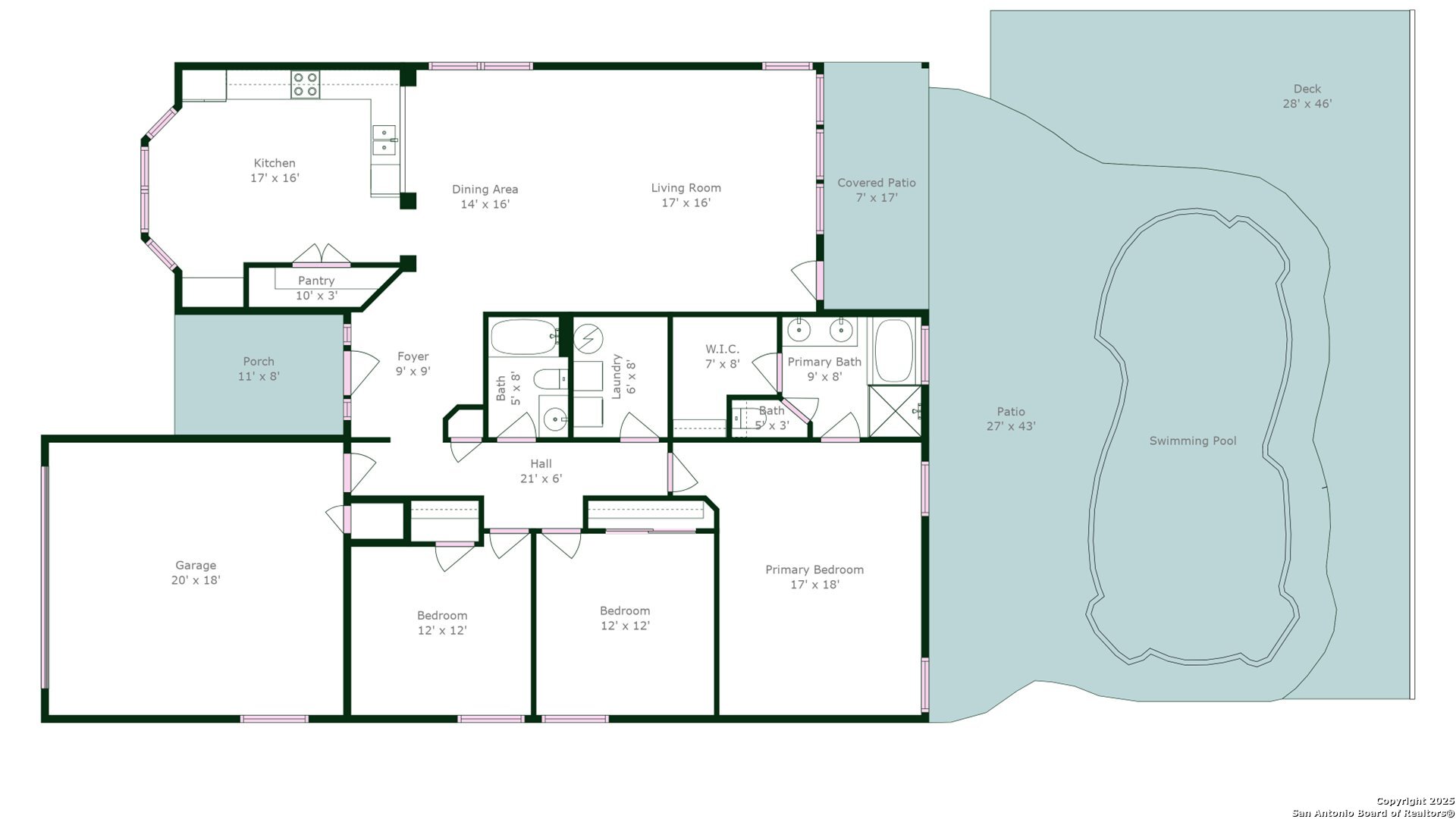Property Details
Blakely
Schertz, TX 78154
$335,000
3 BD | 2 BA |
Property Description
SINGLE-STORY GEM WITH IN-GROUND POOL IN SOUGHT AFTER GATED SCHERTZ COMMUNITY! Gated community living, a sparkling in-ground pool, and unbeatable access to schools and amenities-this 3-bedroom, 2-bath Schertz home checks all the boxes. Located in desirable Carolina Crossing North, this single-story home is just a short distance to SCUCISD Paschal Elementary and Wilder Intermediate school, with easy access to IH-35, Randolph AFB, and the San Antonio airport. Enjoy a spacious 1,824 square foot layout that has been freshly painted, featuring a large living area, open kitchen with stainless steel appliances, and a seamless flow that's perfect for everyday living or weekend entertaining. Ceramic tile living areas and carpeted bedrooms offer comfort and style, while the June '25 installed roof & updated HVAC system (2021) with annual Peace of Mind service agreement mean you can move in worry-free. But the true highlight is outside: a private backyard oasis complete with an in-ground swimming pool, pool sweep, and cabana-perfect for beating the Texas heat or hosting summer gatherings. The low-maintenance yard and mature landscaping let you enjoy it all with minimal upkeep. Live minutes away from the Schertz YMCA & library, parks, shops, restaurants, movie theaters & entertainment centers and the Schertz H-E-B. If you're looking for comfort, convenience, and curb appeal all in one, this is the home for you.
-
Type: Residential Property
-
Year Built: 1997
-
Cooling: One Central,Heat Pump
-
Heating: Central,1 Unit
-
Lot Size: 0.18 Acres
Property Details
- Status:Contract Pending
- Type:Residential Property
- MLS #:1885495
- Year Built:1997
- Sq. Feet:1,824
Community Information
- Address:3645 Blakely Schertz, TX 78154
- County:Guadalupe
- City:Schertz
- Subdivision:CAROLINA CROSSING 2/
- Zip Code:78154
School Information
- School System:Schertz-Cibolo-Universal City ISD
- High School:Samuel Clemens
- Middle School:Corbett
- Elementary School:Norma J Paschal
Features / Amenities
- Total Sq. Ft.:1,824
- Interior Features:One Living Area, Liv/Din Combo, Eat-In Kitchen, Two Eating Areas, Utility Room Inside, 1st Floor Lvl/No Steps, Open Floor Plan, Pull Down Storage, High Speed Internet, Laundry Room, Walk in Closets, Attic - Pull Down Stairs
- Fireplace(s): Not Applicable
- Floor:Carpeting, Ceramic Tile
- Inclusions:Ceiling Fans, Washer Connection, Dryer Connection, Self-Cleaning Oven, Stove/Range, Refrigerator, Disposal, Dishwasher, Smoke Alarm, Pre-Wired for Security, Electric Water Heater, Garage Door Opener, Smooth Cooktop, City Garbage service
- Master Bath Features:Tub/Shower Separate, Double Vanity, Garden Tub
- Exterior Features:Covered Patio, Privacy Fence, Double Pane Windows, Gazebo, Mature Trees
- Cooling:One Central, Heat Pump
- Heating Fuel:Electric
- Heating:Central, 1 Unit
- Master:17x18
- Bedroom 2:12x12
- Bedroom 3:12x12
- Dining Room:14x16
- Kitchen:17x16
Architecture
- Bedrooms:3
- Bathrooms:2
- Year Built:1997
- Stories:1
- Style:One Story, Traditional
- Roof:Composition
- Foundation:Slab
- Parking:Two Car Garage
Property Features
- Lot Dimensions:66 X 120
- Neighborhood Amenities:Controlled Access
- Water/Sewer:Water System, Sewer System, City
Tax and Financial Info
- Proposed Terms:Conventional, FHA, VA, Cash
- Total Tax:6044.94
3 BD | 2 BA | 1,824 SqFt
© 2025 Lone Star Real Estate. All rights reserved. The data relating to real estate for sale on this web site comes in part from the Internet Data Exchange Program of Lone Star Real Estate. Information provided is for viewer's personal, non-commercial use and may not be used for any purpose other than to identify prospective properties the viewer may be interested in purchasing. Information provided is deemed reliable but not guaranteed. Listing Courtesy of Melissa Carpenter with RE/MAX Corridor.

