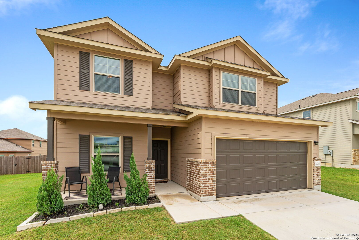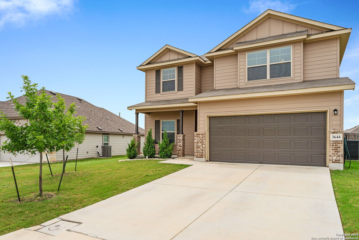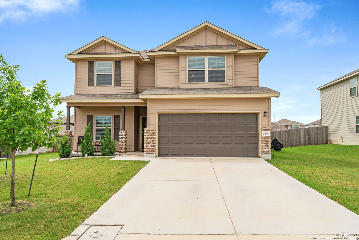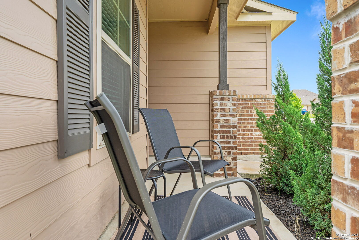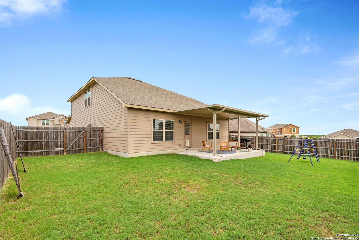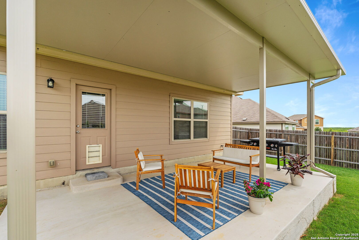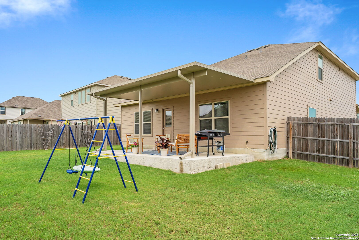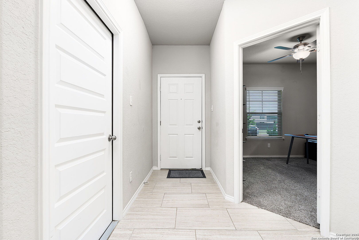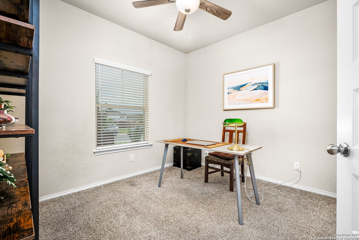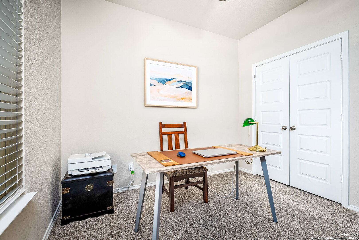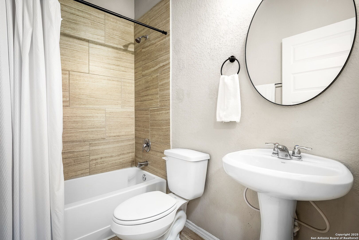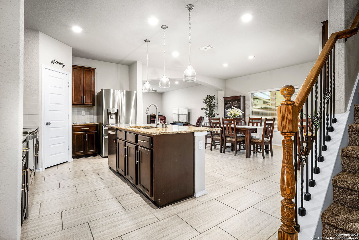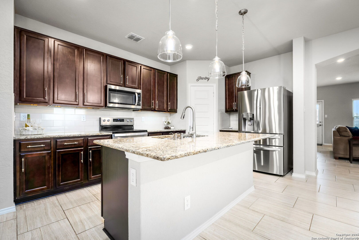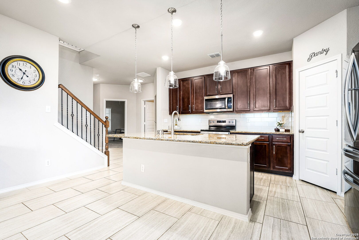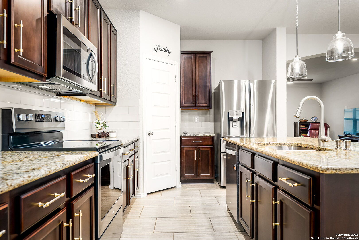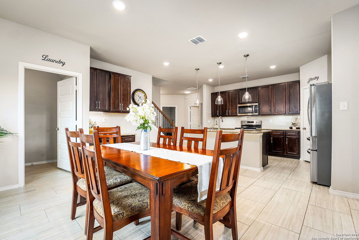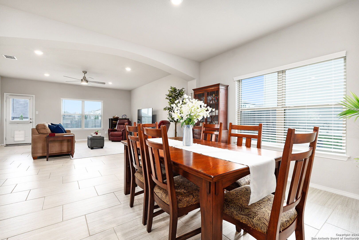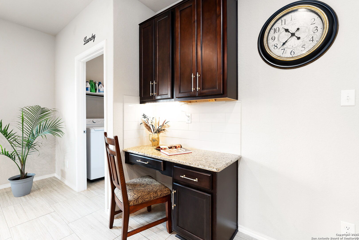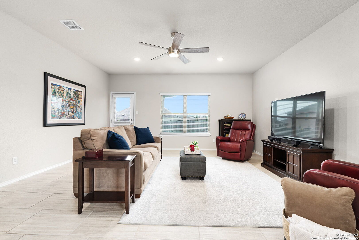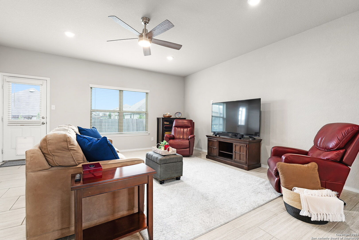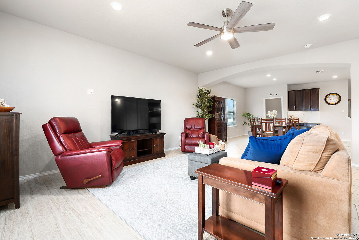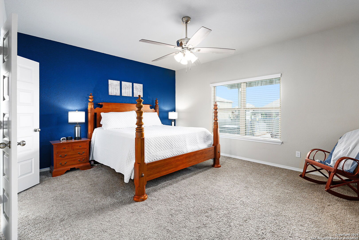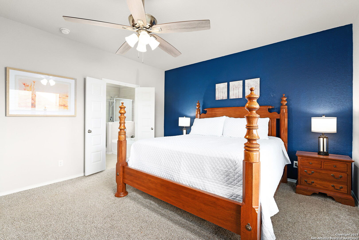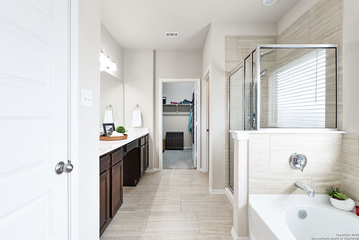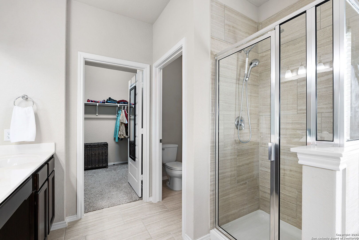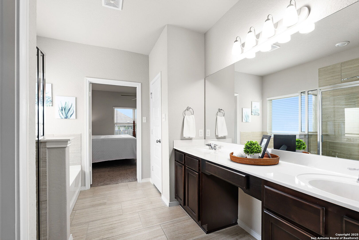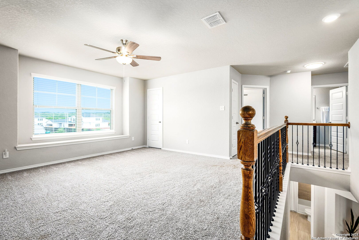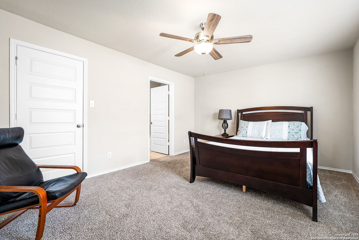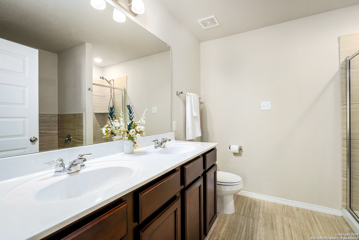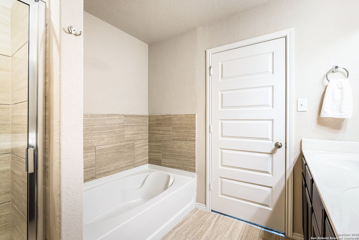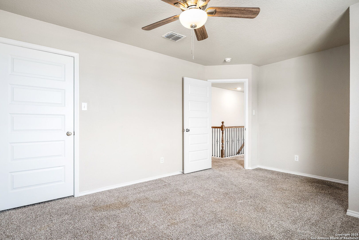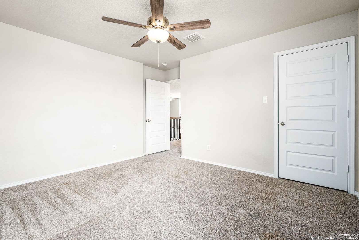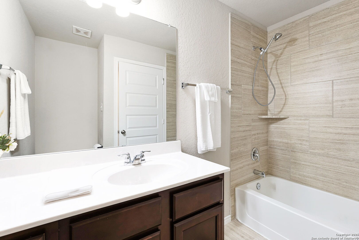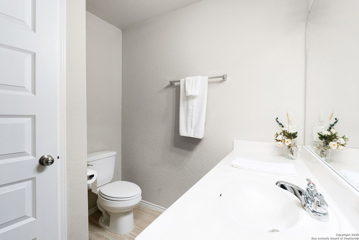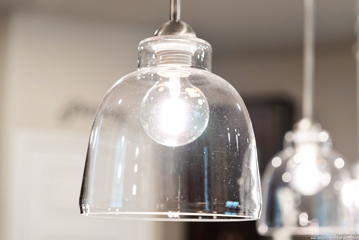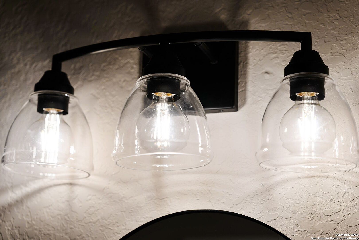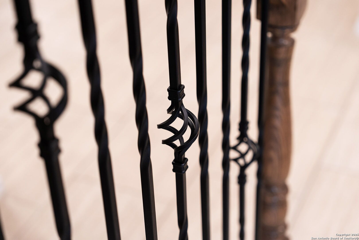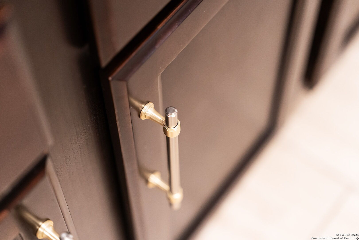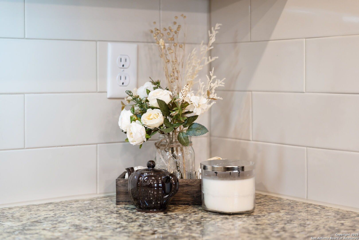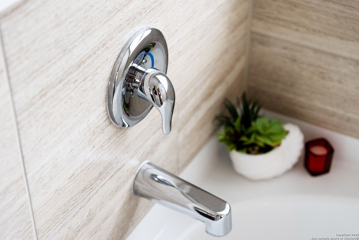Property Details
Wet Cloud
New Braunfels, TX 78130
$455,000
5 BD | 4 BA |
Property Description
Spacious 5-bedroom, 4-bath home by Bella Vista Homes, ideally located just off I-35 on the north side of New Braunfels-just minutes from Creekside Center shopping, dining, and entertainment. The primary bedroom with ensuite bath is conveniently located downstairs for added privacy and comfort. A secondary downstairs bedroom can easily serve as a study or home office. The kitchen features a charming built-in desk to help keep your home organized, along with upgraded cabinet hardware for a modern touch. Throughout the home, you'll find upgraded light fixtures and ceiling fans that enhance both style and comfort. Enjoy two living areas-perfect for entertaining or relaxing. One upstairs bedroom includes its own private en-suite bath, ideal for guests or multi-generational living. The spacious backyard boasts an oversized covered patio, offering plenty of room to unwind or host gatherings. A beautiful balance of upgrades, space, and convenience in a sought-after location!
-
Type: Residential Property
-
Year Built: 2021
-
Cooling: One Central
-
Heating: Central
-
Lot Size: 0.18 Acres
Property Details
- Status:Available
- Type:Residential Property
- MLS #:1875948
- Year Built:2021
- Sq. Feet:2,704
Community Information
- Address:3644 Wet Cloud New Braunfels, TX 78130
- County:Comal
- City:New Braunfels
- Subdivision:CLOUD COUNTRY
- Zip Code:78130
School Information
- School System:Comal
- High School:Call District
- Middle School:Call District
- Elementary School:Call District
Features / Amenities
- Total Sq. Ft.:2,704
- Interior Features:Two Living Area, Island Kitchen, Breakfast Bar, Study/Library, Open Floor Plan, Pull Down Storage, Cable TV Available, High Speed Internet, Laundry Room, Walk in Closets
- Fireplace(s): Not Applicable
- Floor:Carpeting, Ceramic Tile
- Inclusions:Ceiling Fans, Washer Connection, Dryer Connection, Microwave Oven, Refrigerator, Disposal, Dishwasher, Electric Water Heater, Garage Door Opener, 2+ Water Heater Units, City Garbage service
- Master Bath Features:Tub/Shower Separate, Double Vanity
- Exterior Features:Has Gutters
- Cooling:One Central
- Heating Fuel:Electric
- Heating:Central
- Master:14x17
- Bedroom 2:15x12
- Bedroom 3:15x12
- Bedroom 4:13x12
- Dining Room:13x14
- Family Room:16x18
- Kitchen:12x15
- Office/Study:10x11
Architecture
- Bedrooms:5
- Bathrooms:4
- Year Built:2021
- Stories:2
- Style:Two Story, Traditional
- Roof:Composition
- Foundation:Slab
- Parking:Two Car Garage
Property Features
- Neighborhood Amenities:Pool, Park/Playground
- Water/Sewer:City
Tax and Financial Info
- Proposed Terms:Conventional, FHA, VA, Cash
- Total Tax:7231
5 BD | 4 BA | 2,704 SqFt
© 2025 Lone Star Real Estate. All rights reserved. The data relating to real estate for sale on this web site comes in part from the Internet Data Exchange Program of Lone Star Real Estate. Information provided is for viewer's personal, non-commercial use and may not be used for any purpose other than to identify prospective properties the viewer may be interested in purchasing. Information provided is deemed reliable but not guaranteed. Listing Courtesy of Kathy Walker with Keller Williams Heritage.

