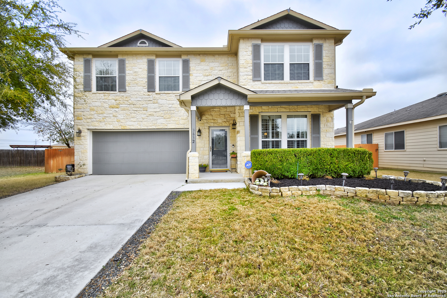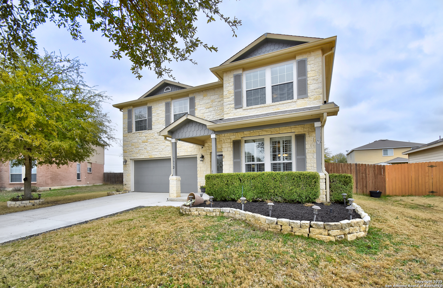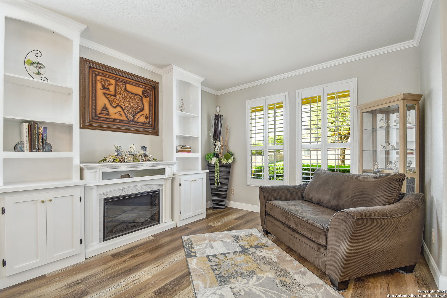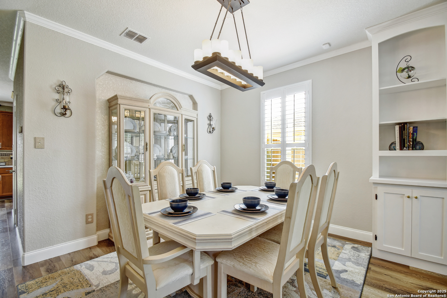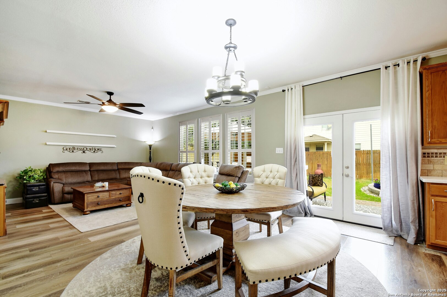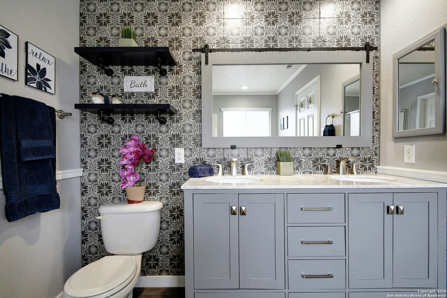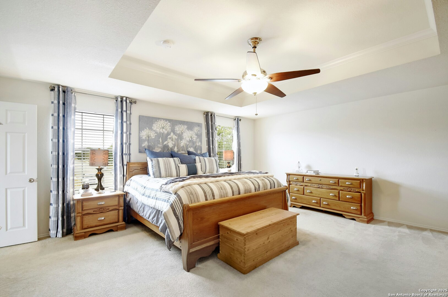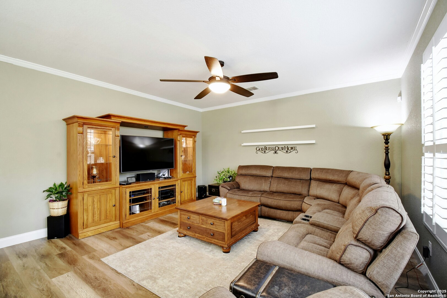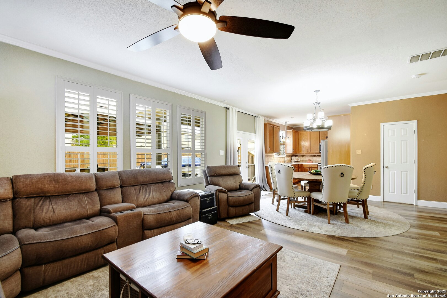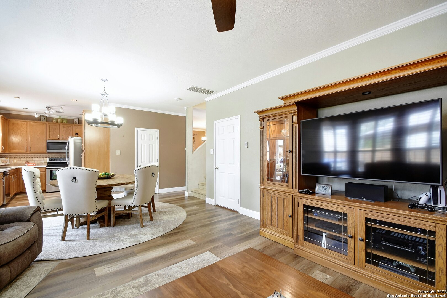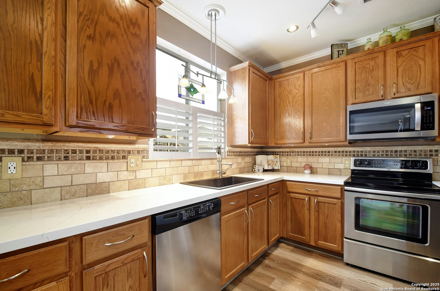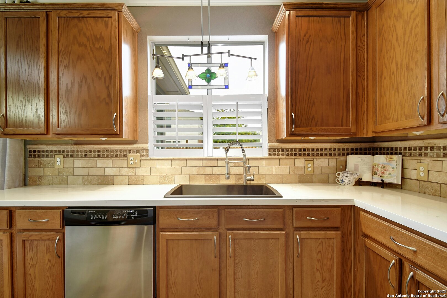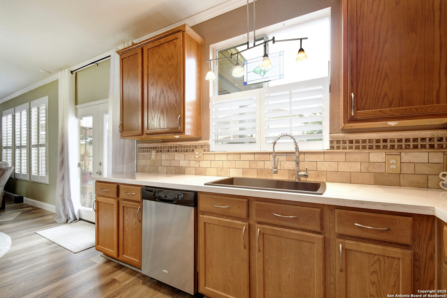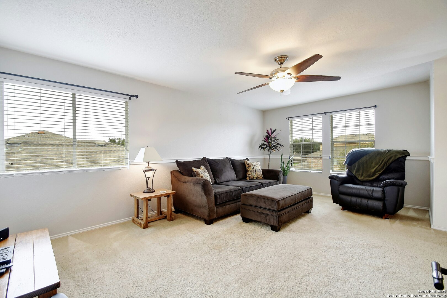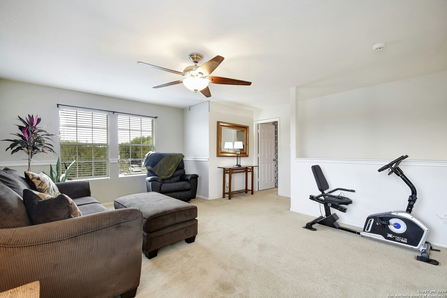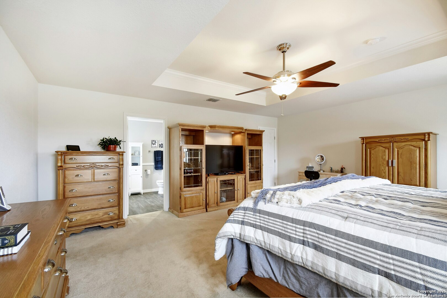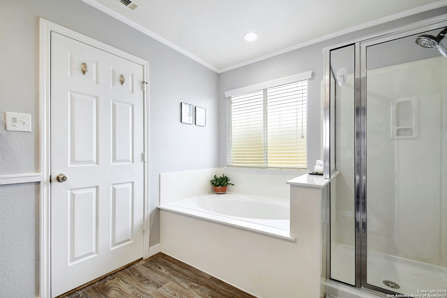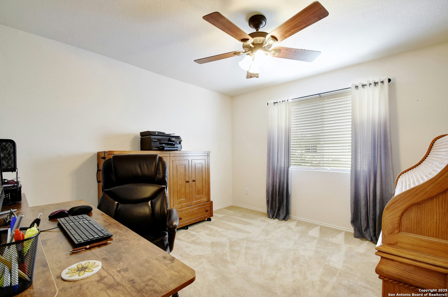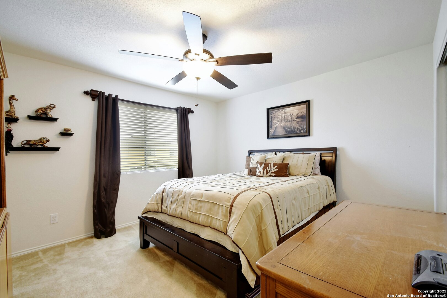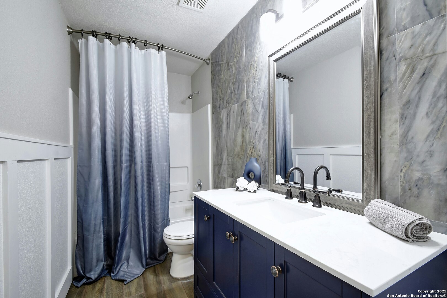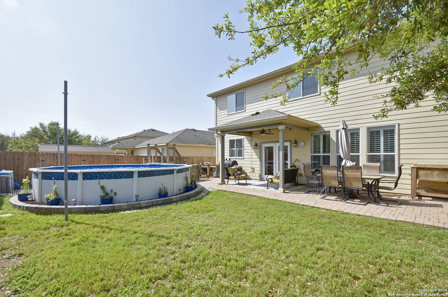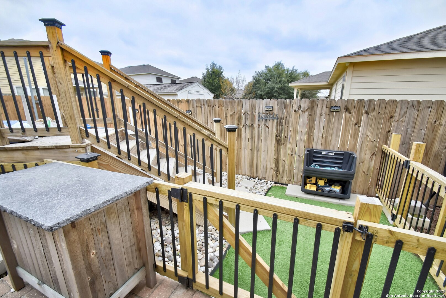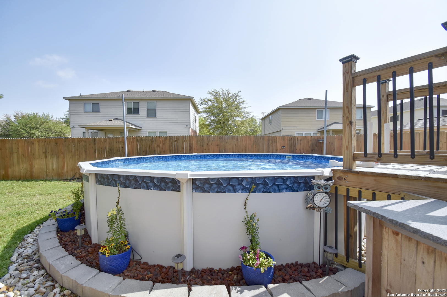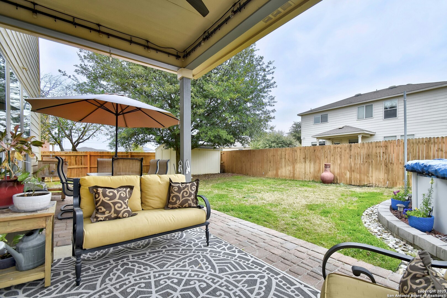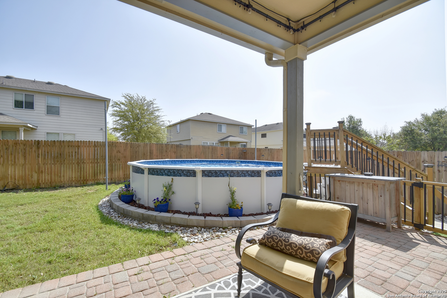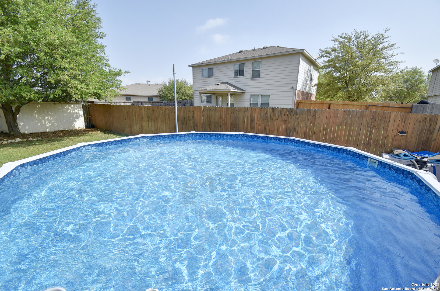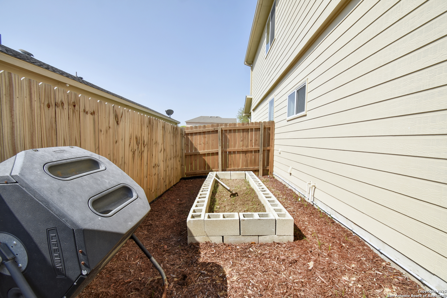Property Details
CHEROKEE WINDS
Selma, TX 78154
$360,000
3 BD | 3 BA |
Property Description
HOT SUMMER, no problem, this home has you covered!! Pride of ownership in this one owner home shows! The flex space downstairs offers incredible versatility, perfect as a second office, dinning space or cozy area to visit with friends or read a good book! The home continues into the large family and dining area. The updated kitchen is beautiful with plenty of counter and cabinet space. All bedrooms are upstairs with 2 updated full baths. Primary and secondary bedrooms are oversized which gives you plenty of room for full bedroom sets. The flex room upstairs offers a nice get away for the kids or additional multipurpose room to suit your needs. Enjoy the well positioned pool and large backyard for your family gatherings and hot summers. And the pole next to the pool is where they attach a sail that goes from the home to the pool to provide shade. All this home needs is you.
-
Type: Residential Property
-
Year Built: 2010
-
Cooling: One Central
-
Heating: Central
-
Lot Size: 0.18 Acres
Property Details
- Status:Available
- Type:Residential Property
- MLS #:1840993
- Year Built:2010
- Sq. Feet:2,392
Community Information
- Address:3632 CHEROKEE WINDS Selma, TX 78154
- County:Guadalupe
- City:Selma
- Subdivision:THE TRAILS AT KENSINGTON RANCH
- Zip Code:78154
School Information
- School System:Schertz-Cibolo-Universal City ISD
- High School:Clemens
- Middle School:Corbett
- Elementary School:Schertz
Features / Amenities
- Total Sq. Ft.:2,392
- Interior Features:Two Living Area, Separate Dining Room, Walk-In Pantry, Utility Room Inside, 1st Floor Lvl/No Steps, High Speed Internet, Laundry Main Level, Attic - Partially Finished, Attic - Pull Down Stairs
- Fireplace(s): Not Applicable
- Floor:Vinyl
- Inclusions:Ceiling Fans, Washer Connection, Dryer Connection, Microwave Oven, Stove/Range, Refrigerator, Disposal, Dishwasher, Smoke Alarm, Electric Water Heater
- Master Bath Features:Tub/Shower Separate, Double Vanity, Garden Tub
- Cooling:One Central
- Heating Fuel:Electric
- Heating:Central
- Master:19x14
- Bedroom 2:13x11
- Bedroom 3:13x11
- Dining Room:21x14
- Family Room:15x15
- Kitchen:12x6
Architecture
- Bedrooms:3
- Bathrooms:3
- Year Built:2010
- Stories:2
- Style:Two Story
- Roof:Composition
- Foundation:Slab
- Parking:Two Car Garage
Property Features
- Neighborhood Amenities:Park/Playground
- Water/Sewer:Water System
Tax and Financial Info
- Proposed Terms:Conventional, FHA, VA, Cash
- Total Tax:5684
3 BD | 3 BA | 2,392 SqFt
© 2025 Lone Star Real Estate. All rights reserved. The data relating to real estate for sale on this web site comes in part from the Internet Data Exchange Program of Lone Star Real Estate. Information provided is for viewer's personal, non-commercial use and may not be used for any purpose other than to identify prospective properties the viewer may be interested in purchasing. Information provided is deemed reliable but not guaranteed. Listing Courtesy of Jennifer Langan with Real Broker, LLC.

