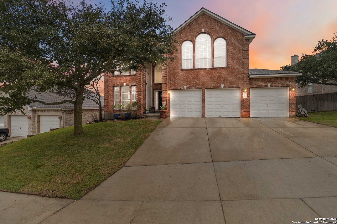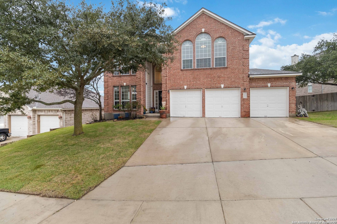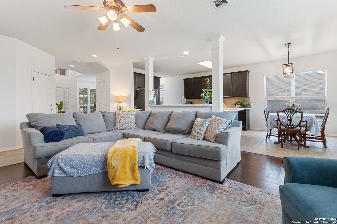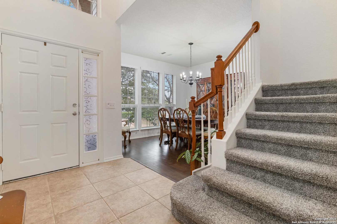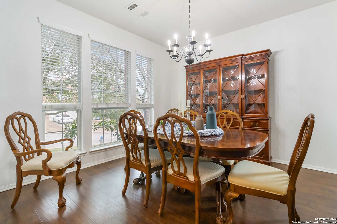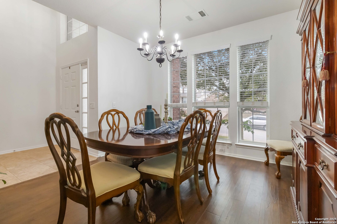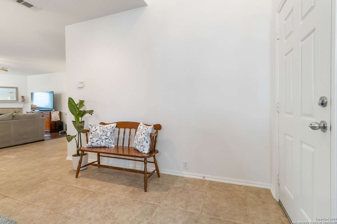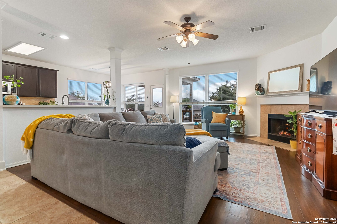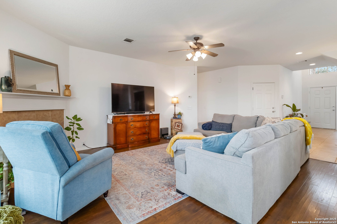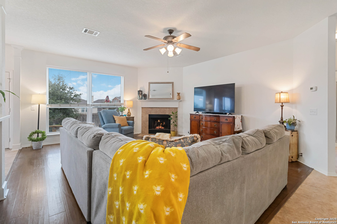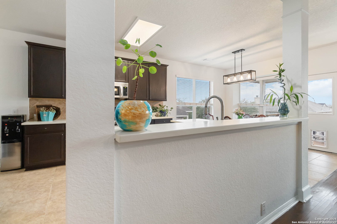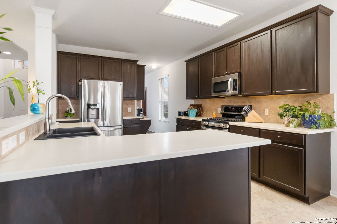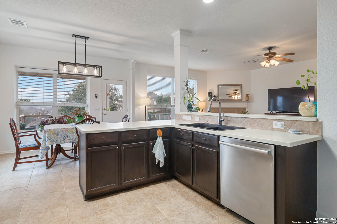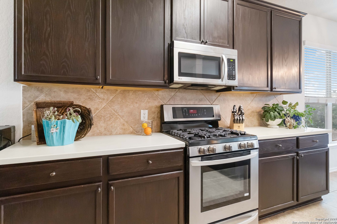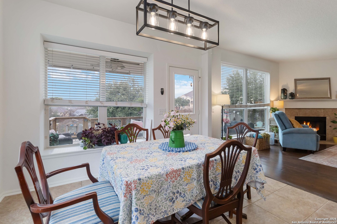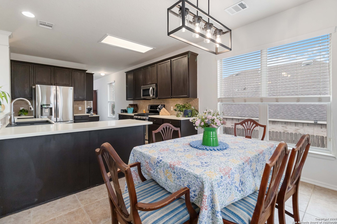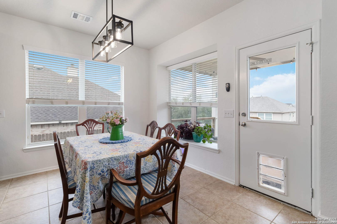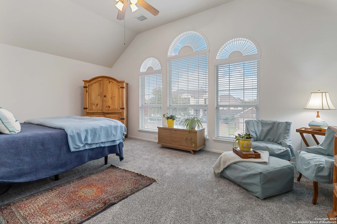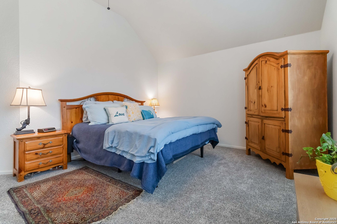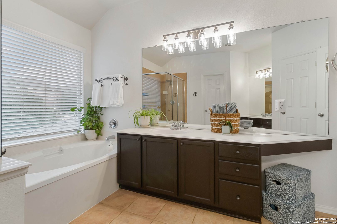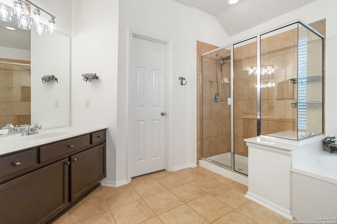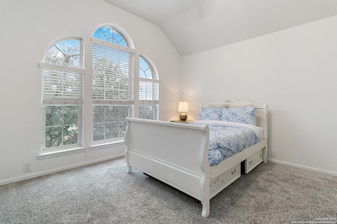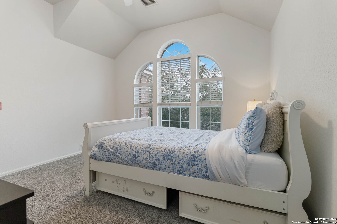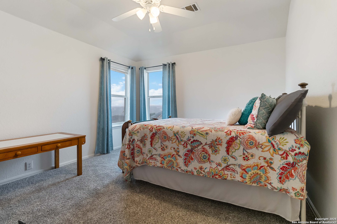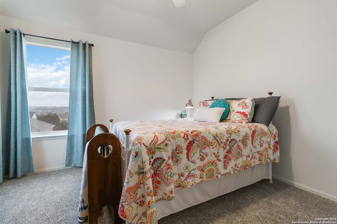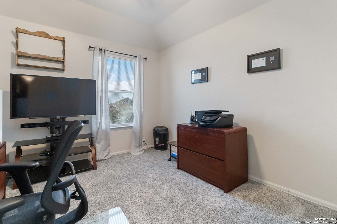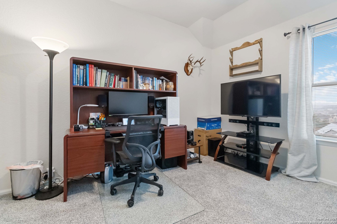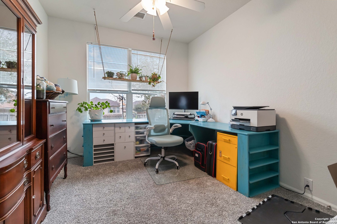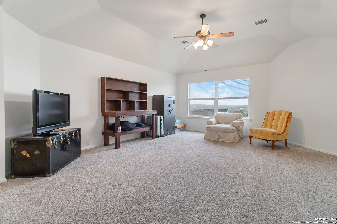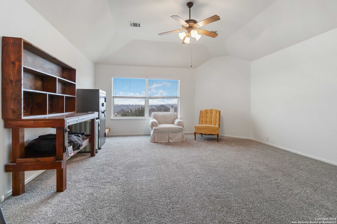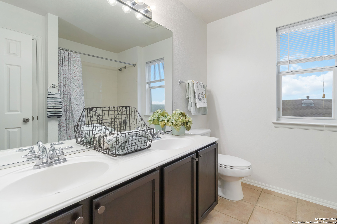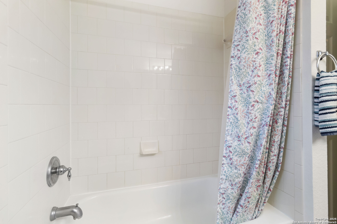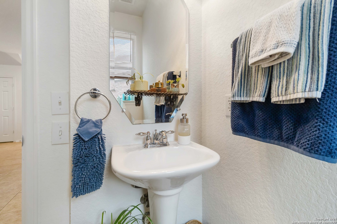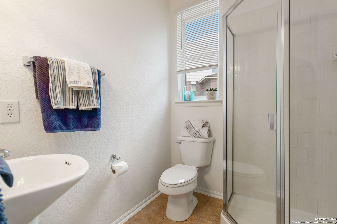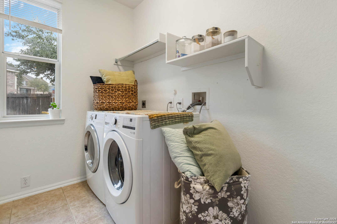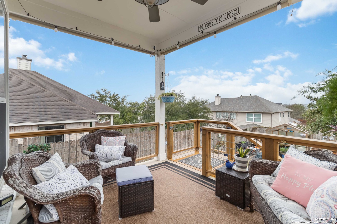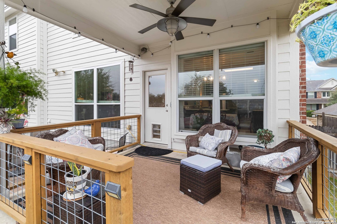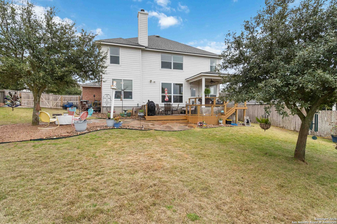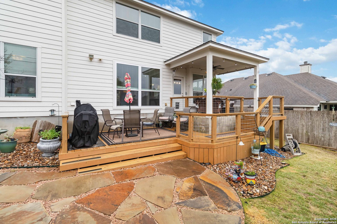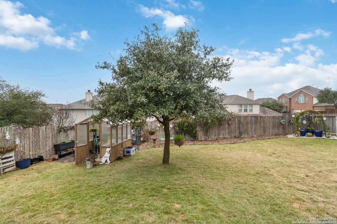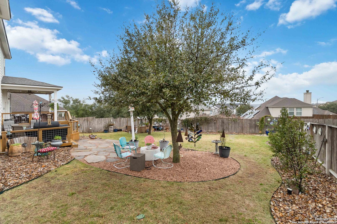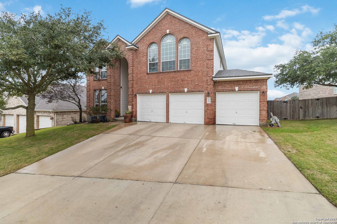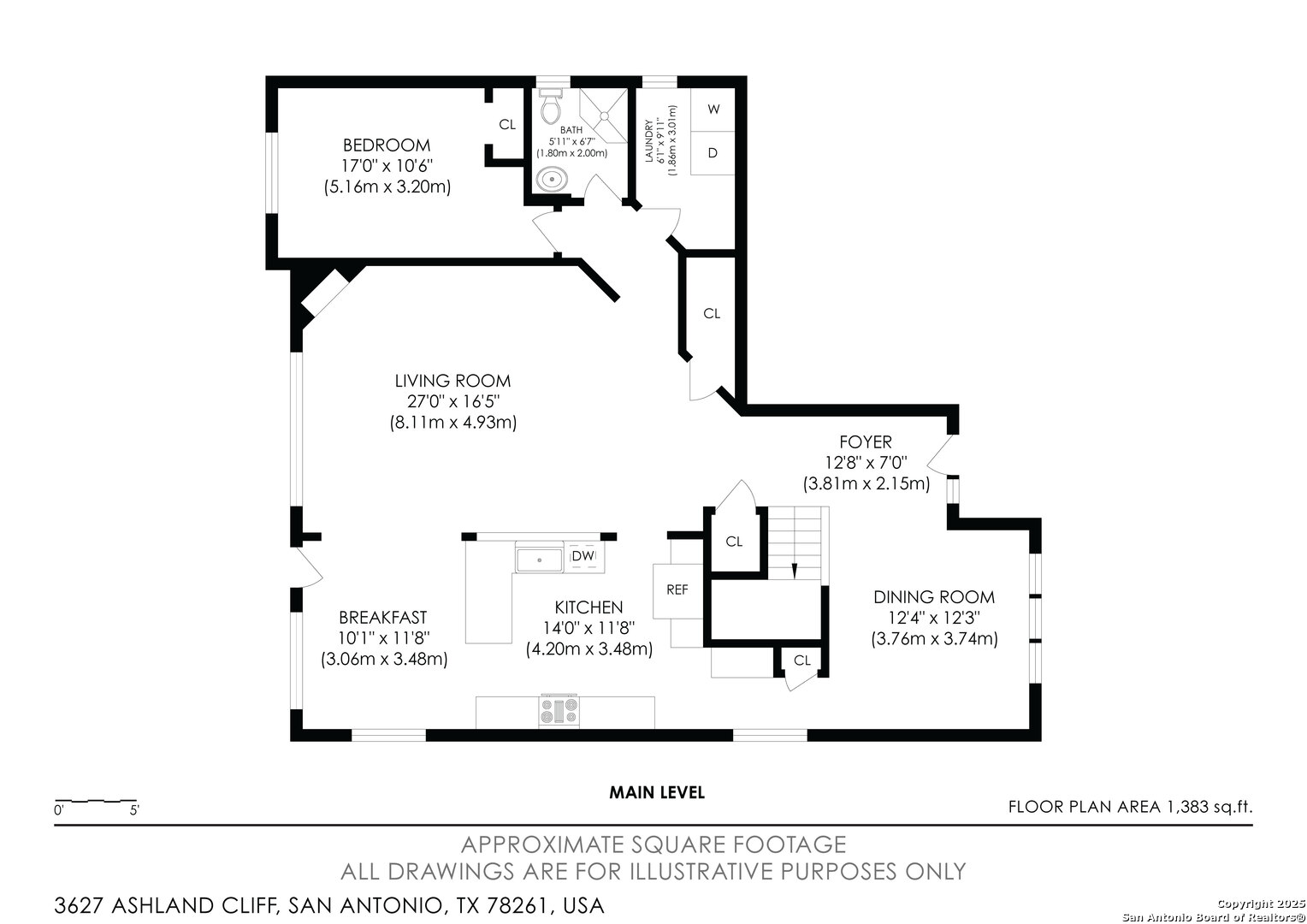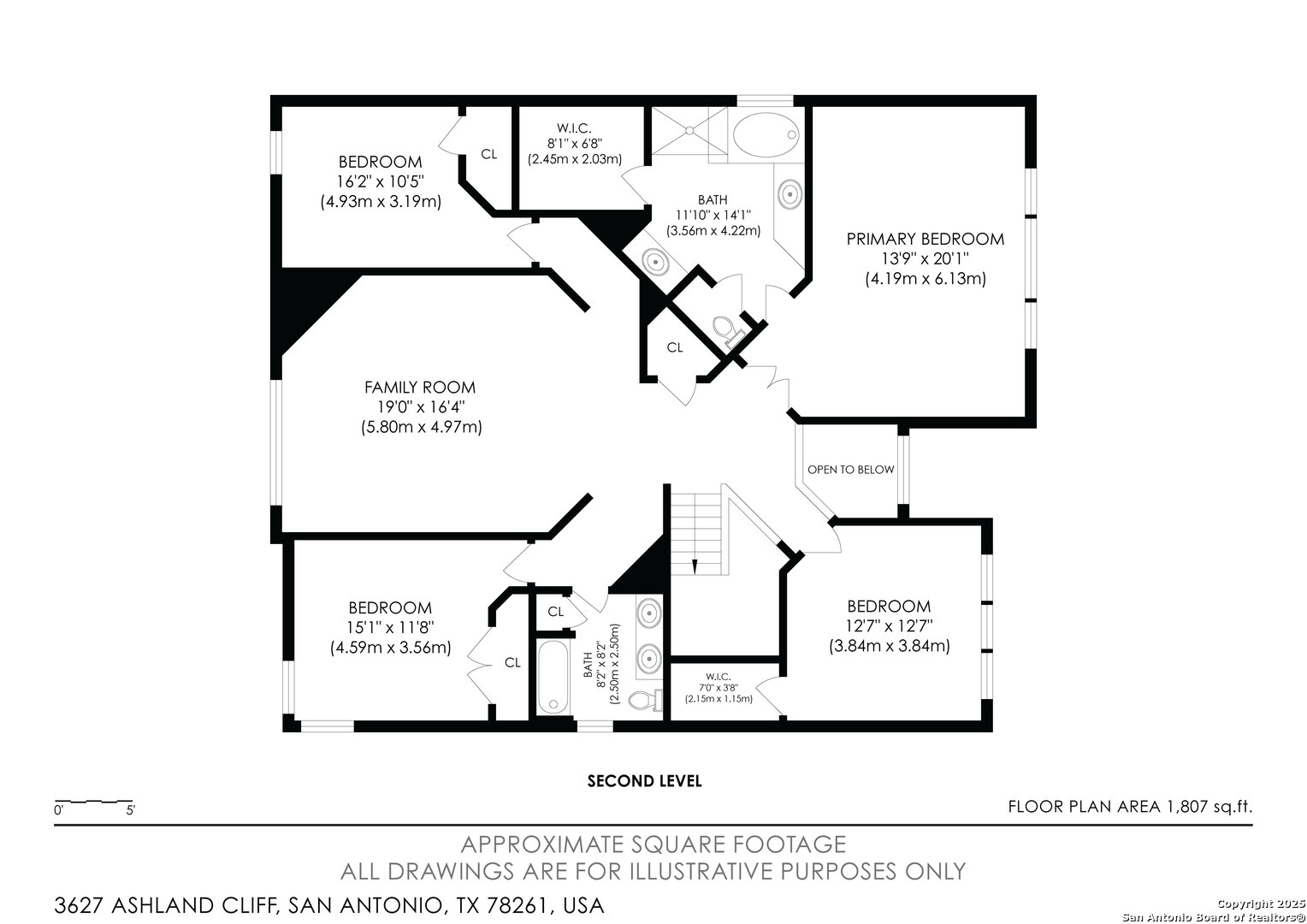Property Details
Ashland Cliff
San Antonio, TX 78261
$464,000
5 BD | 3 BA |
Property Description
Curious what sets this home apart from the rest in Bulverde Village? This stunning 5-bedroom, 3-bathroom property offers exceptional updates and a prime location with quick access to 281, just minutes from the JW Marriott and TPC Golf Course. Enjoy the convenience of nearby Stone Oak shopping, dining, and entertainment. Inside, you'll find two dining rooms, a cozy living room, and a spacious upstairs loft, ideal for gatherings or relaxation. The main floor includes one bedroom with a full bath right next to it, perfect for a guest suite. The other four bedrooms, including the luxurious primary suite, are located upstairs. Recently updated with fresh interior paint, brand-new windows in the living room, and exterior paint done last fall, this home feels like new. The exterior also boasts new landscaping and sod in the front yard, while the backyard is an entertainer's dream with a 2-year-old deck, new flagstone, outdoor lighting, and blinds to block the west sun on the deck. Additional features include a new roof (installed last year), two-year-old carpeting on the second level, and a greenhouse with vegetable tubs. The Villages at Bulverde neighborhood also offers fantastic amenities, including a pool, volleyball and basketball courts, picnic area, jogging and bike trails, and a park with a playground. Don't miss out on this exceptional property that blends comfort, style, and prime location!
-
Type: Residential Property
-
Year Built: 2006
-
Cooling: Two Central
-
Heating: Heat Pump
-
Lot Size: 0.23 Acres
Property Details
- Status:Available
- Type:Residential Property
- MLS #:1843479
- Year Built:2006
- Sq. Feet:3,081
Community Information
- Address:3627 Ashland Cliff San Antonio, TX 78261
- County:Bexar
- City:San Antonio
- Subdivision:BULVERDE VILLAGE/THE POINT
- Zip Code:78261
School Information
- School System:North East I.S.D
- High School:Johnson
- Middle School:Tex Hill
- Elementary School:Cibolo Green
Features / Amenities
- Total Sq. Ft.:3,081
- Interior Features:Separate Dining Room, Breakfast Bar, Loft, Secondary Bedroom Down, Laundry Main Level, Laundry Room, Walk in Closets
- Fireplace(s): One
- Floor:Carpeting, Ceramic Tile, Wood
- Inclusions:Ceiling Fans, Central Vacuum, Washer Connection, Dryer Connection, Microwave Oven, Disposal, Dishwasher
- Master Bath Features:Tub/Shower Separate, Separate Vanity, Garden Tub
- Exterior Features:Deck/Balcony, Privacy Fence, Sprinkler System, Double Pane Windows, Mature Trees
- Cooling:Two Central
- Heating Fuel:Natural Gas
- Heating:Heat Pump
- Master:14x20
- Bedroom 2:17x11
- Bedroom 3:13x13
- Bedroom 4:15x12
- Dining Room:12x12
- Family Room:19x16
- Kitchen:14x12
Architecture
- Bedrooms:5
- Bathrooms:3
- Year Built:2006
- Stories:2
- Style:Two Story, Traditional
- Roof:Composition
- Foundation:Slab
- Parking:Three Car Garage
Property Features
- Neighborhood Amenities:Pool, Park/Playground, Jogging Trails, Sports Court, Bike Trails, Basketball Court, Volleyball Court
- Water/Sewer:City
Tax and Financial Info
- Proposed Terms:Conventional, FHA, VA, Cash
- Total Tax:5927
5 BD | 3 BA | 3,081 SqFt
© 2025 Lone Star Real Estate. All rights reserved. The data relating to real estate for sale on this web site comes in part from the Internet Data Exchange Program of Lone Star Real Estate. Information provided is for viewer's personal, non-commercial use and may not be used for any purpose other than to identify prospective properties the viewer may be interested in purchasing. Information provided is deemed reliable but not guaranteed. Listing Courtesy of Karen Wurzbach with All City San Antonio Registered Series.

