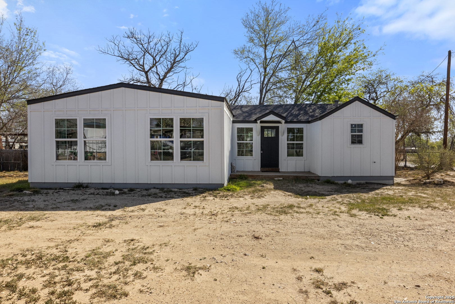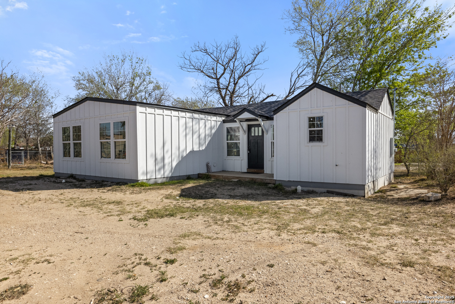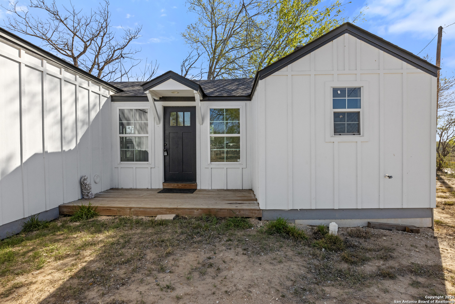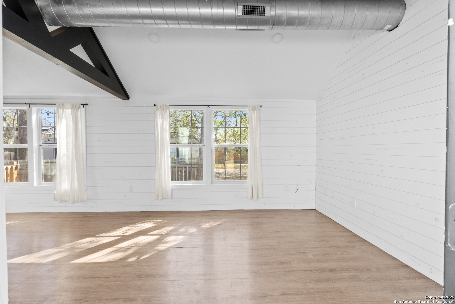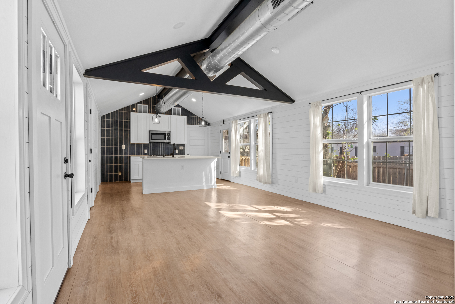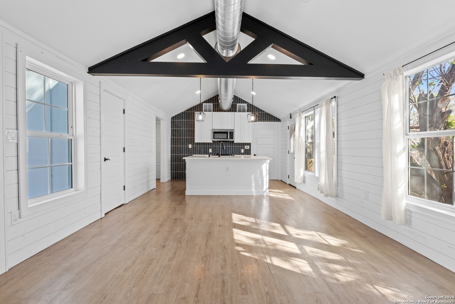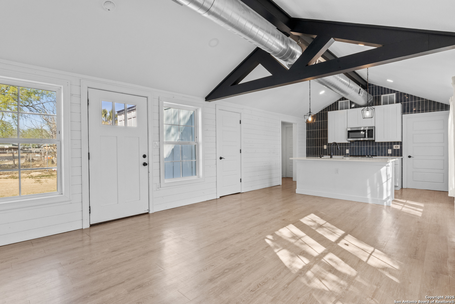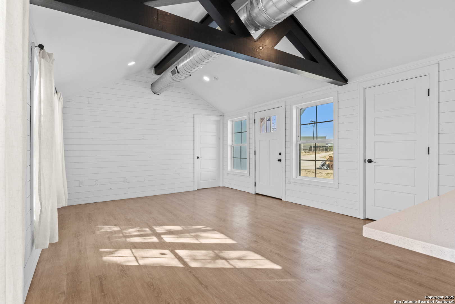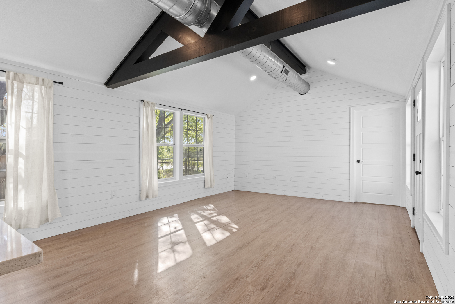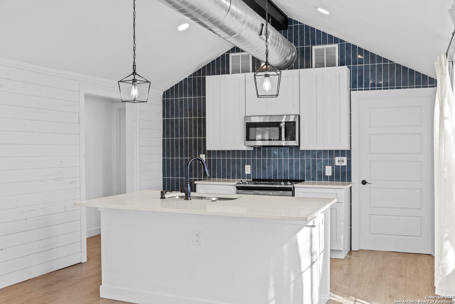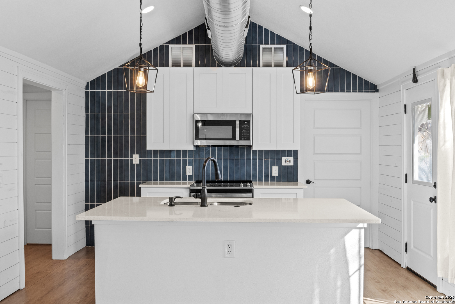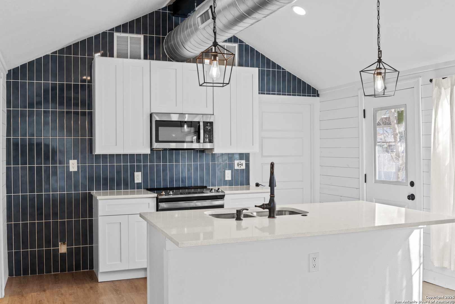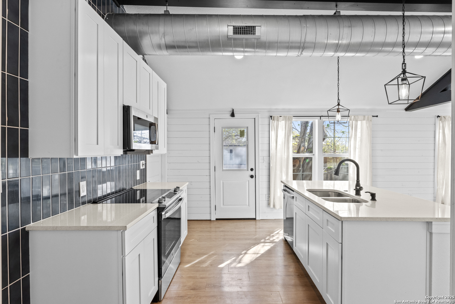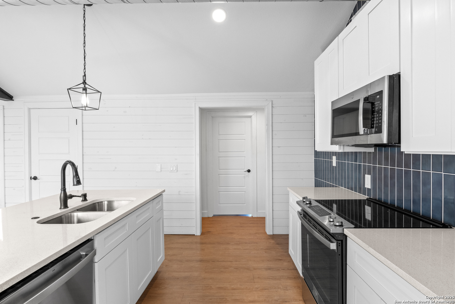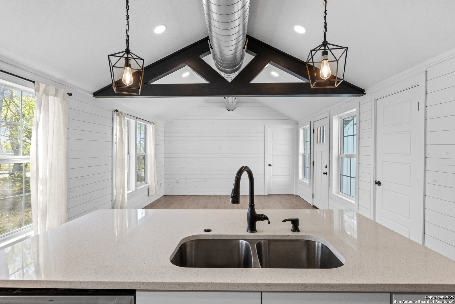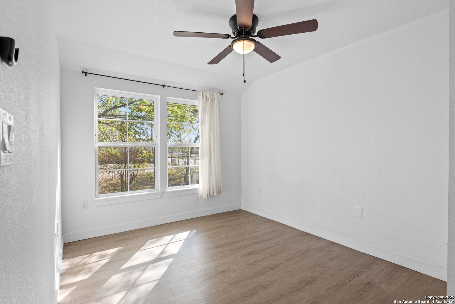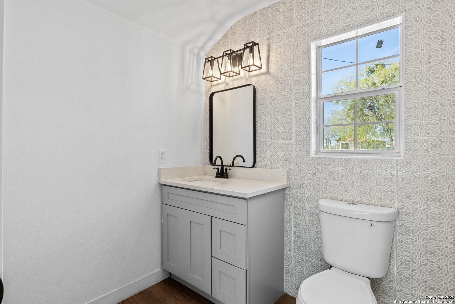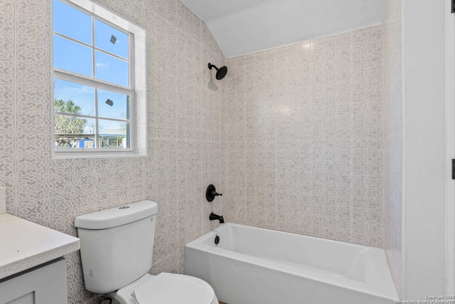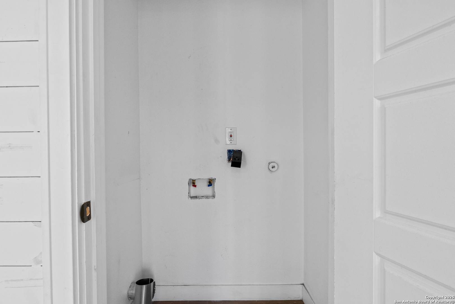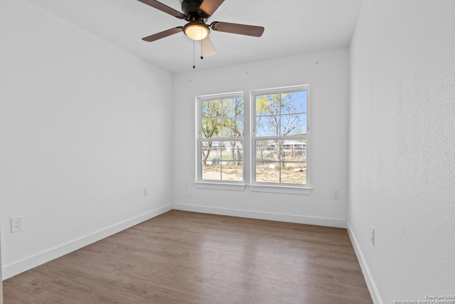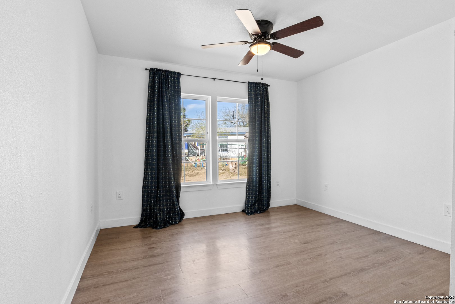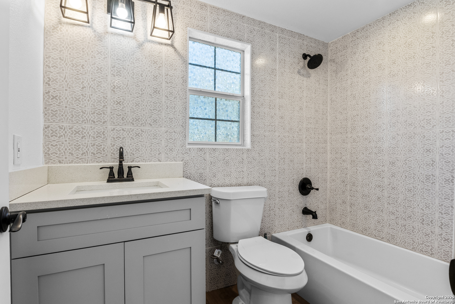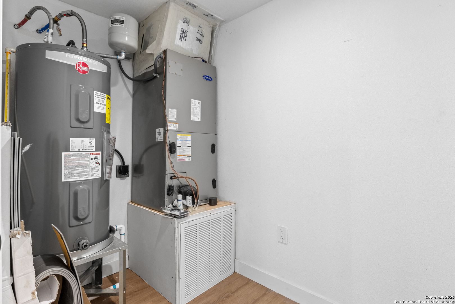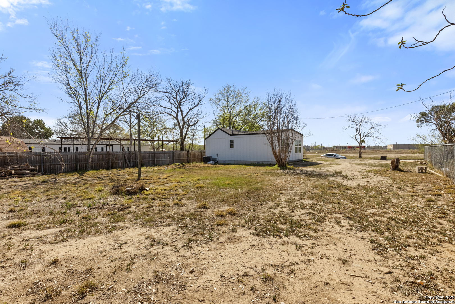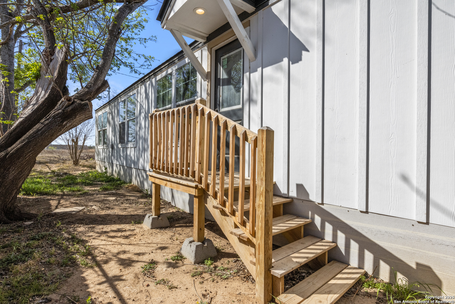Property Details
Avenue J
Poteet, TX 78065
$225,000
3 BD | 2 BA |
Property Description
Brand New Home on Double Lot in the Heart of Poteet! This stunning home has been completely rebuilt from the foundation up and offers a spacious, open floor plan with a vaulted ceiling in the main living area. Enjoy beautiful granite countertops and custom tiled walls in both the kitchen and bathrooms. The home features brand-new systems, including A/C, heater, water heater, roof, and more for peace of mind. The kitchen boasts a large island, perfect for hosting friends and family. Step outside to enjoy the cleared lot ideal for relaxing or entertaining. Located in the heart of Poteet, you're just minutes away from schools, restaurants, grocery stores, and the local festival grounds. Don't miss the opportunity to own this gorgeous, like-new home in a prime location!
-
Type: Residential Property
-
Year Built: 2023
-
Cooling: One Central
-
Heating: Central
-
Lot Size: 0.14 Acres
Property Details
- Status:Available
- Type:Residential Property
- MLS #:1851011
- Year Built:2023
- Sq. Feet:1,074
Community Information
- Address:362 Avenue J Poteet, TX 78065
- County:Atascosa
- City:Poteet
- Subdivision:POTEET ORIGINAL - ATASCOSA COU
- Zip Code:78065
School Information
- School System:Poteet Isd
- High School:Poteet
- Middle School:Poteet
- Elementary School:Poteet
Features / Amenities
- Total Sq. Ft.:1,074
- Interior Features:One Living Area, Liv/Din Combo, Eat-In Kitchen, Island Kitchen, Utility Room Inside, High Ceilings, Open Floor Plan, Cable TV Available, High Speed Internet, Laundry Main Level
- Fireplace(s): Not Applicable
- Floor:Wood, Laminate
- Inclusions:Ceiling Fans, Washer Connection, Dryer Connection, Built-In Oven, Microwave Oven, Stove/Range, Dishwasher, Smooth Cooktop
- Master Bath Features:Tub/Shower Combo
- Exterior Features:Deck/Balcony, Mature Trees
- Cooling:One Central
- Heating Fuel:Electric
- Heating:Central
- Master:9x13
- Bedroom 2:9x12
- Bedroom 3:11x12
- Dining Room:8x13
- Kitchen:9x13
Architecture
- Bedrooms:3
- Bathrooms:2
- Year Built:2023
- Stories:1
- Style:One Story
- Roof:Composition
- Parking:None/Not Applicable
Property Features
- Neighborhood Amenities:None
- Water/Sewer:Water System
Tax and Financial Info
- Proposed Terms:Conventional, FHA, VA, Cash
- Total Tax:4402
3 BD | 2 BA | 1,074 SqFt
© 2025 Lone Star Real Estate. All rights reserved. The data relating to real estate for sale on this web site comes in part from the Internet Data Exchange Program of Lone Star Real Estate. Information provided is for viewer's personal, non-commercial use and may not be used for any purpose other than to identify prospective properties the viewer may be interested in purchasing. Information provided is deemed reliable but not guaranteed. Listing Courtesy of Ryan Volpe with Keeping It Realty.

