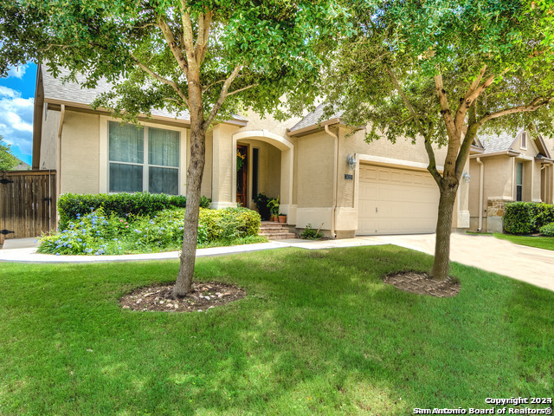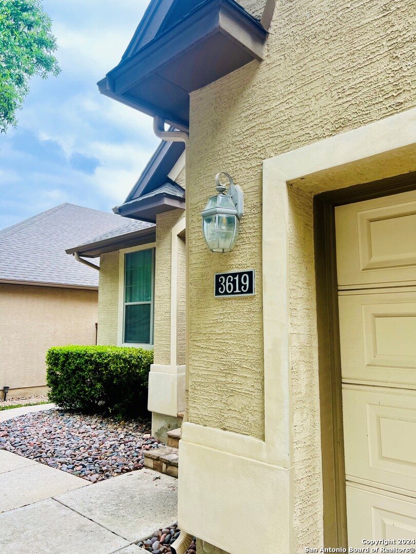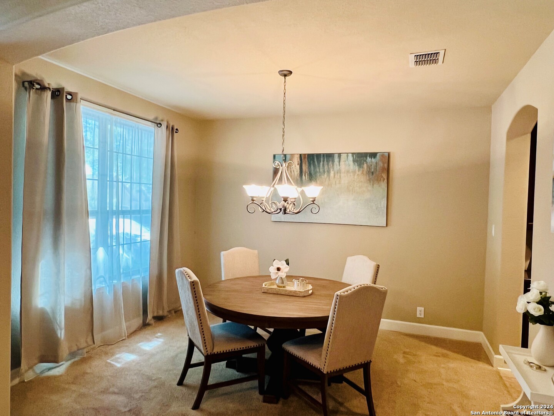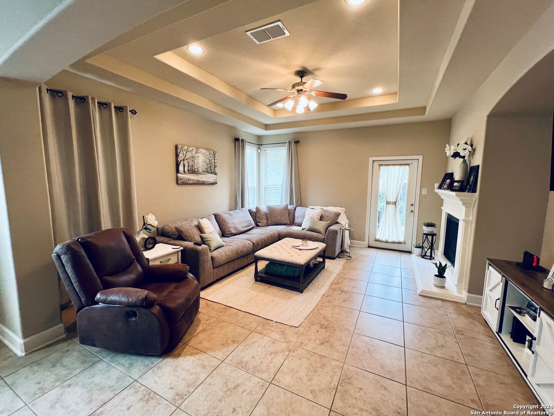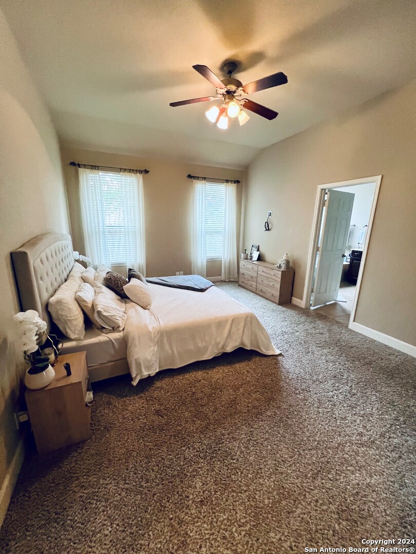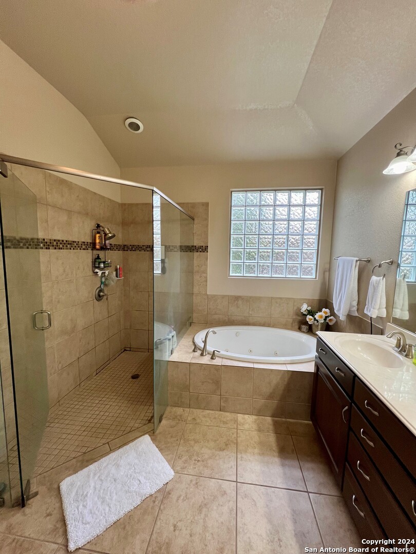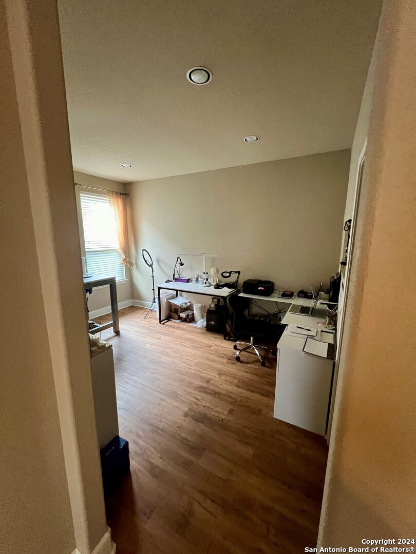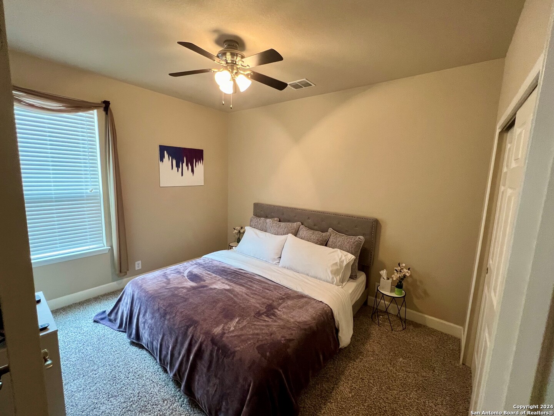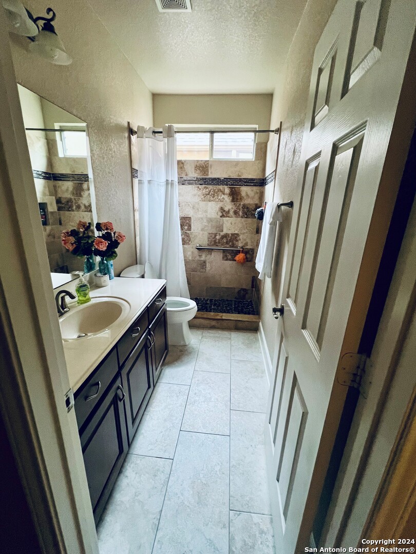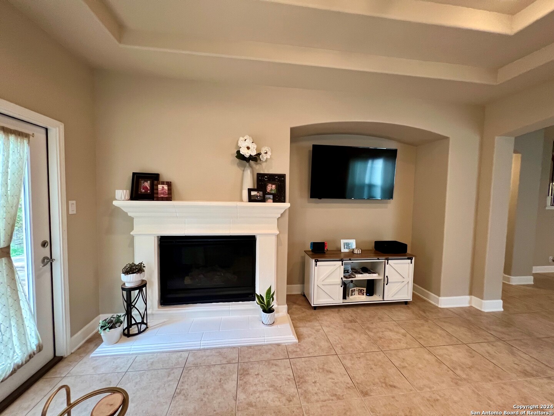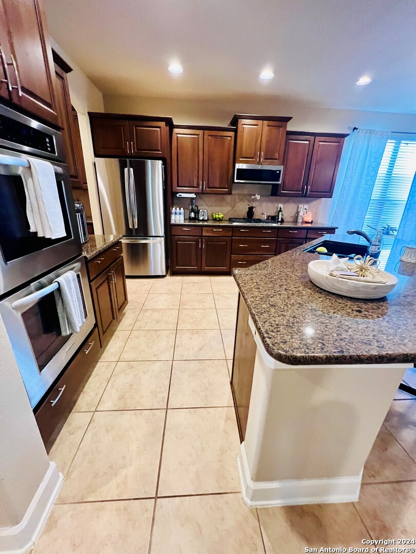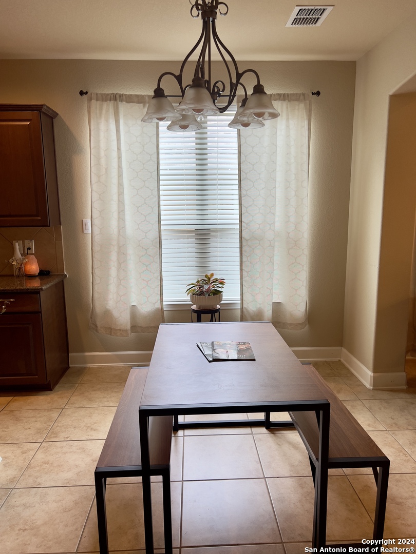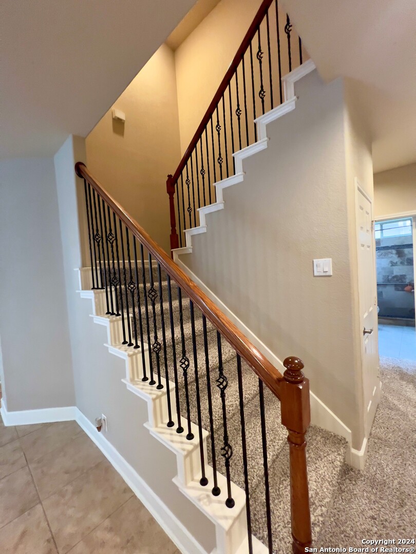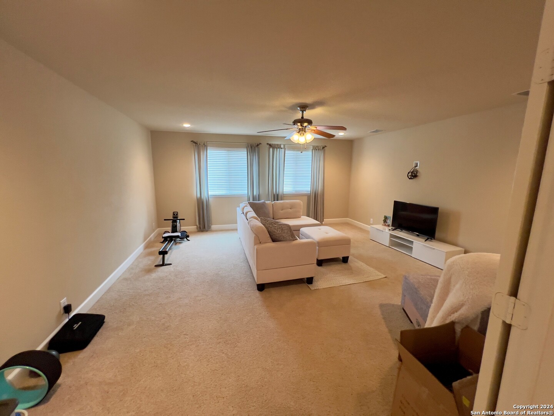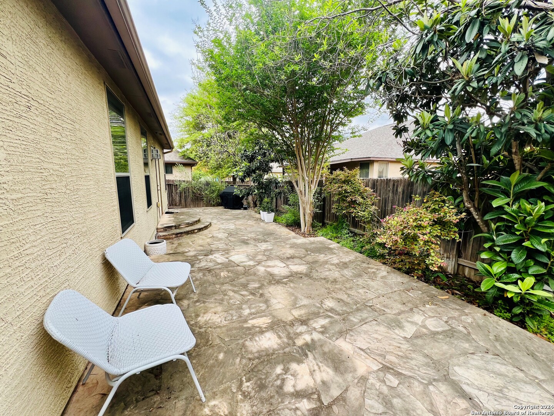Property Details
TEA ROSE GLEN
San Antonio, TX 78259
$499,000
3 BD | 3 BA |
Property Description
Discover the perfect blend of elegance and comfort in this 2632 sq. ft., 3-bed, 3-full-bath garden home in gated Bulverde Gardens subdivision. This beautiful 2-story residence features a spacious family room with a gas direct vent fireplace, ideal for cozy gatherings. The open kitchen with large island boasts elegant staggered cherry cabinets in a cappuccino stain, complemented by stainless steel Kitchen Aid appliances, including a built-in double oven and gas cooktop. A butler's pantry with a wet bar adds convenience and style. The master retreat offers a tranquil escape, with an adjoining sitting room that can serve as an office, exercise room, or nursery. The master bath features a drop-in Jacuzzi tub and a separate shower with a seamless glass enclosure. Upstairs, a game room provides additional space for entertainment, while a third bedroom and full bath offer privacy for guests. The home's high ceilings, large ceramic tile, and elegant brushed nickel plumbing fixtures add to its charm and appeal. Outside, enjoy low-maintenance living, as the HOA takes care of front yard maintenance. The home is conveniently located near HEB and 1604, providing easy access to shopping and dining. Don't miss this opportunity to own a stunning garden home with space to live and entertain!
-
Type: Residential Property
-
Year Built: 2009
-
Cooling: One Central
-
Heating: Central
-
Lot Size: 0.12 Acres
Property Details
- Status:Contract Pending
- Type:Residential Property
- MLS #:1761878
- Year Built:2009
- Sq. Feet:2,631
Community Information
- Address:3619 TEA ROSE GLEN San Antonio, TX 78259
- County:Bexar
- City:San Antonio
- Subdivision:BULVERDE GARDENS
- Zip Code:78259
School Information
- School System:North East I.S.D
- High School:Johnson
- Middle School:Tex Hill
- Elementary School:Bulverde Creek
Features / Amenities
- Total Sq. Ft.:2,631
- Interior Features:Two Living Area
- Fireplace(s): Living Room
- Floor:Carpeting, Ceramic Tile
- Inclusions:Ceiling Fans, Chandelier, Washer Connection, Dryer Connection, Cook Top, Built-In Oven, Microwave Oven, Stove/Range, Refrigerator, Disposal, Dishwasher, Plumb for Water Softener, Private Garbage Service
- Master Bath Features:Tub/Shower Separate, Double Vanity
- Cooling:One Central
- Heating Fuel:Electric
- Heating:Central
- Master:13x18
- Bedroom 2:13x11
- Bedroom 3:14x12
- Dining Room:13x12
- Family Room:16x16
- Kitchen:12x19
Architecture
- Bedrooms:3
- Bathrooms:3
- Year Built:2009
- Stories:2
- Style:Two Story
- Roof:Composition
- Foundation:Slab
- Parking:Two Car Garage
Property Features
- Neighborhood Amenities:Controlled Access
- Water/Sewer:Water System, Sewer System
Tax and Financial Info
- Proposed Terms:Conventional, FHA, VA, Cash
- Total Tax:9801.69
3 BD | 3 BA | 2,631 SqFt
© 2024 Lone Star Real Estate. All rights reserved. The data relating to real estate for sale on this web site comes in part from the Internet Data Exchange Program of Lone Star Real Estate. Information provided is for viewer's personal, non-commercial use and may not be used for any purpose other than to identify prospective properties the viewer may be interested in purchasing. Information provided is deemed reliable but not guaranteed. Listing Courtesy of Austin Hagauer with Austin Hagauer.

