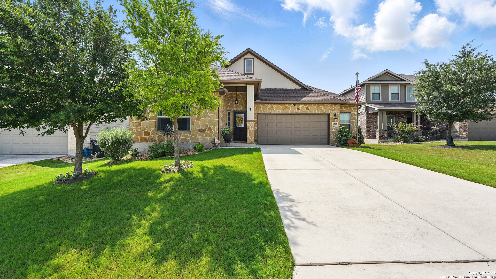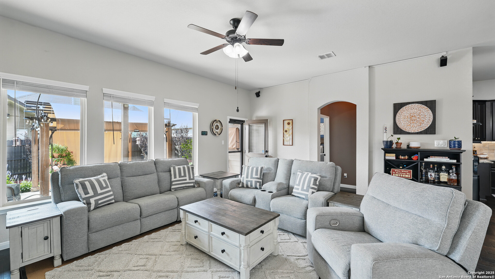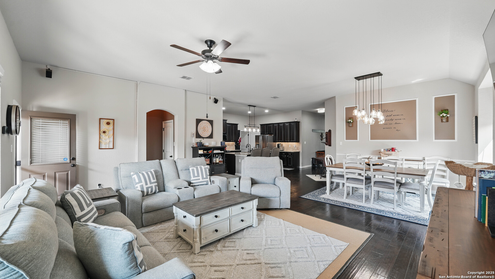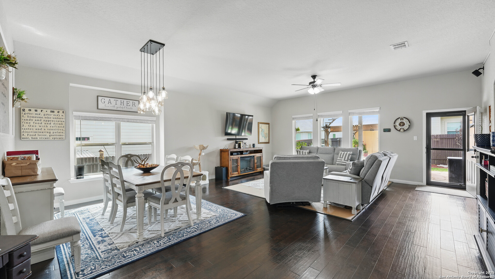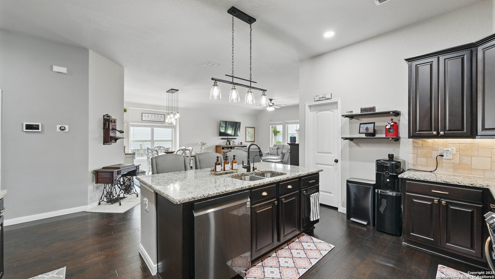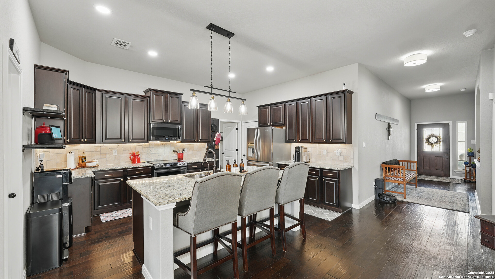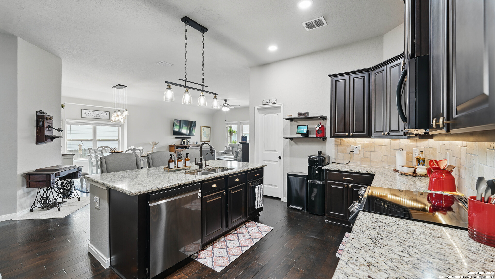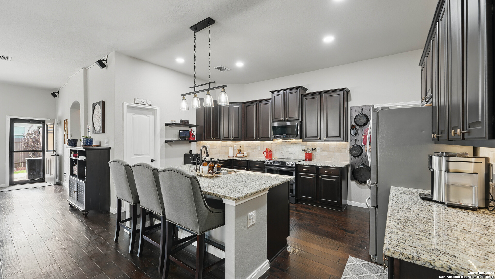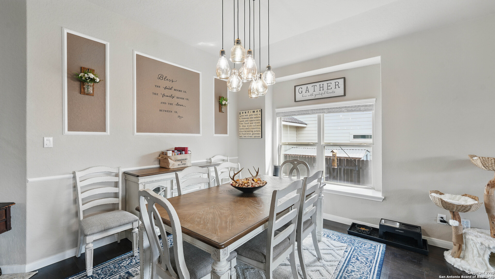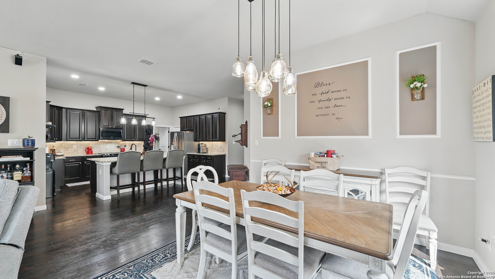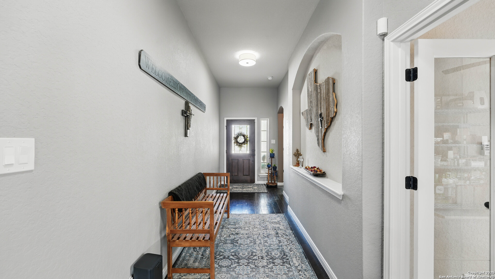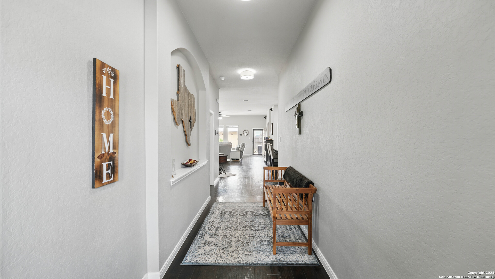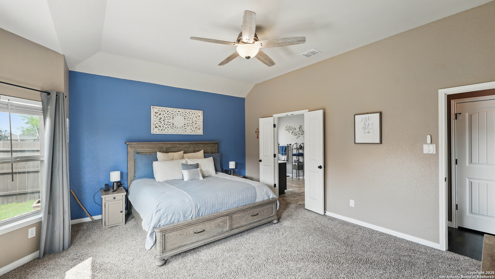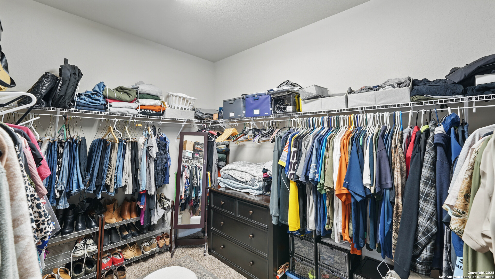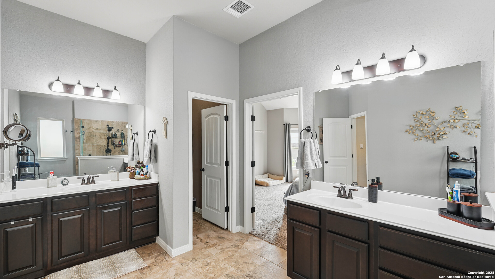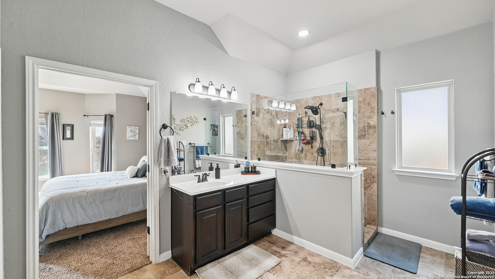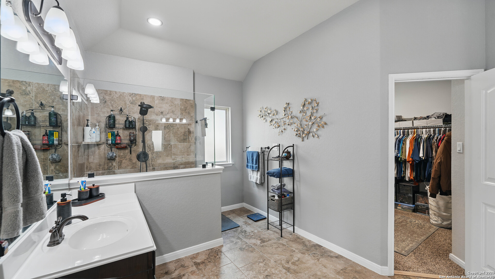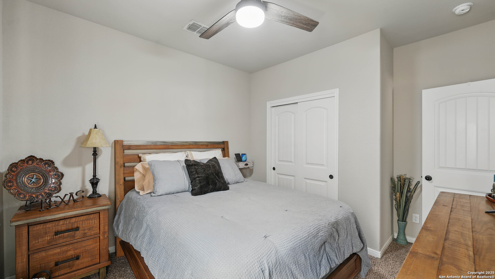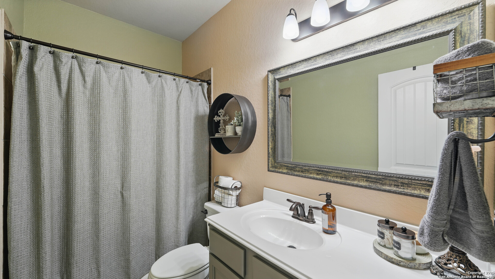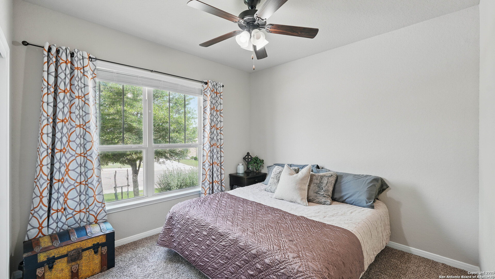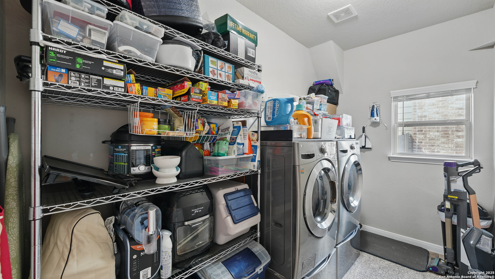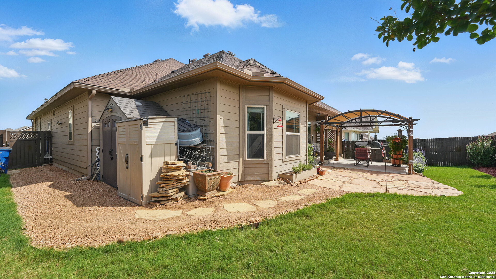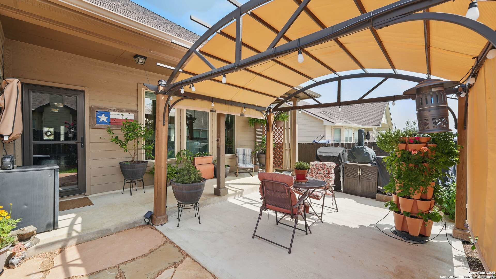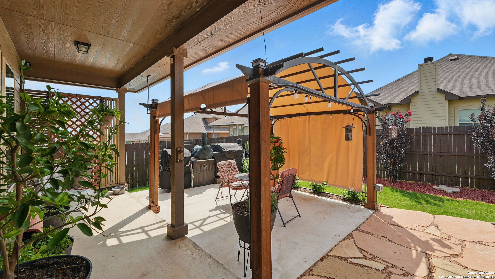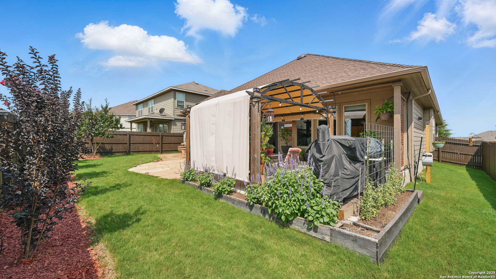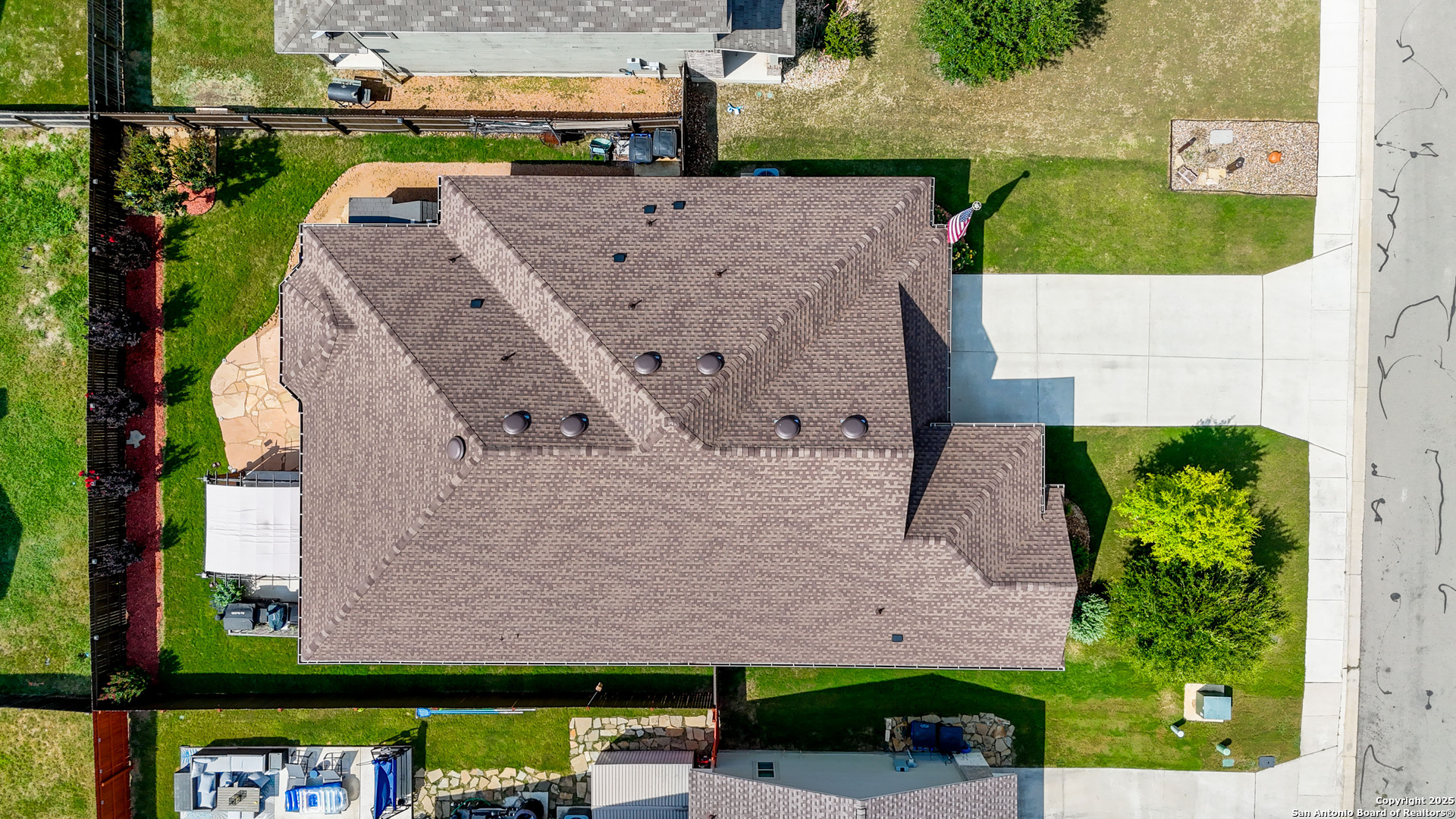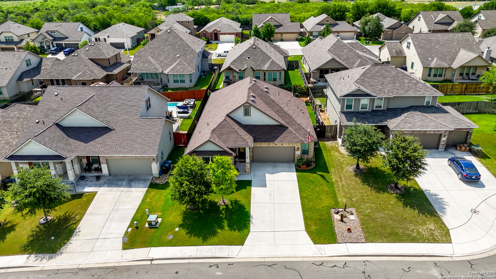Property Details
Blue Cloud
New Braunfels, TX 78130
$370,000
3 BD | 2 BA |
Property Description
Charming 3-Bedroom Home with Modern Upgrades & Relaxing Backyard Retreat and Office Welcome to this beautifully updated 3-bedroom, 2-bathroom home that blends comfort, style, and functionality. From the moment you step inside, you'll notice the care and attention that has gone into every upgrade. The heart of the home is the stunning kitchen, featuring top-of-the-line appliances-including a sleek double oven-perfect for the home chef or anyone who loves to entertain. Each bathroom has been thoughtfully renovated with modern finishes, providing a spa-like feel that makes everyday living a luxury. The spacious primary suite offers a private retreat, while two additional bedrooms provide plenty of space for family, guests, or a home office. Step outside into your private backyard oasis, designed for relaxation and enjoyment. Whether you're hosting a weekend barbecue or enjoying a quiet evening under the stars, this outdoor space is the perfect backdrop. Additional features include updated flooring, fresh paint throughout, and energy-efficient lighting. Don't miss your chance to own this move-in ready gem-schedule your showing today! **Large shed, pergola, and outside TV convey**
-
Type: Residential Property
-
Year Built: 2018
-
Cooling: One Central
-
Heating: Central
-
Lot Size: 0.17 Acres
Property Details
- Status:Available
- Type:Residential Property
- MLS #:1869689
- Year Built:2018
- Sq. Feet:2,125
Community Information
- Address:3616 Blue Cloud New Braunfels, TX 78130
- County:Comal
- City:New Braunfels
- Subdivision:CLOUD COUNTRY
- Zip Code:78130
School Information
- School System:Comal
- High School:Canyon
- Middle School:Church Hill
- Elementary School:Oak Creek
Features / Amenities
- Total Sq. Ft.:2,125
- Interior Features:One Living Area, Liv/Din Combo, Eat-In Kitchen, Island Kitchen, Breakfast Bar, Walk-In Pantry, Utility Room Inside, 1st Floor Lvl/No Steps, Open Floor Plan
- Fireplace(s): Not Applicable
- Floor:Carpeting, Ceramic Tile, Laminate
- Inclusions:Ceiling Fans, Washer Connection, Dryer Connection, Built-In Oven, Microwave Oven, Stove/Range, Refrigerator, Disposal, Dishwasher, Ice Maker Connection, Garage Door Opener, Plumb for Water Softener, Smooth Cooktop, Solid Counter Tops, Double Ovens, City Garbage service
- Master Bath Features:Shower Only, Double Vanity
- Exterior Features:Covered Patio, Privacy Fence, Sprinkler System, Has Gutters
- Cooling:One Central
- Heating Fuel:Electric
- Heating:Central
- Master:18x16
- Bedroom 2:13x12
- Bedroom 3:12x12
- Dining Room:12x10
- Kitchen:15x13
Architecture
- Bedrooms:3
- Bathrooms:2
- Year Built:2018
- Stories:1
- Style:One Story
- Roof:Composition
- Foundation:Slab
- Parking:Two Car Garage
Property Features
- Neighborhood Amenities:Pool, Park/Playground
- Water/Sewer:City
Tax and Financial Info
- Proposed Terms:Conventional, FHA, VA, Cash
- Total Tax:6802
3 BD | 2 BA | 2,125 SqFt
© 2025 Lone Star Real Estate. All rights reserved. The data relating to real estate for sale on this web site comes in part from the Internet Data Exchange Program of Lone Star Real Estate. Information provided is for viewer's personal, non-commercial use and may not be used for any purpose other than to identify prospective properties the viewer may be interested in purchasing. Information provided is deemed reliable but not guaranteed. Listing Courtesy of Bridgette Simon with Real Broker, LLC.

