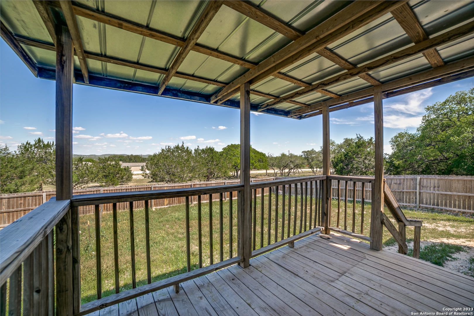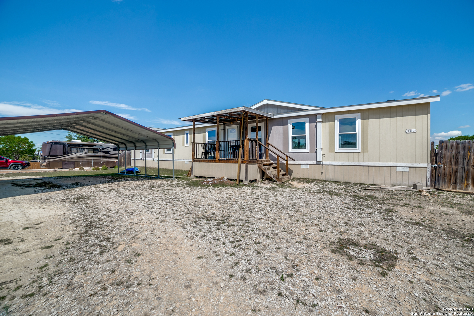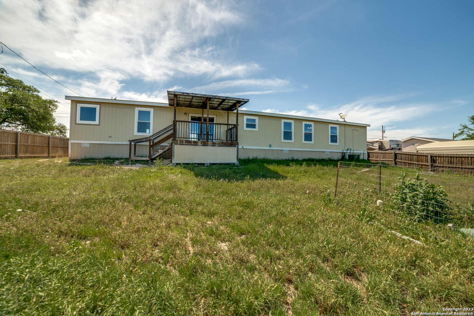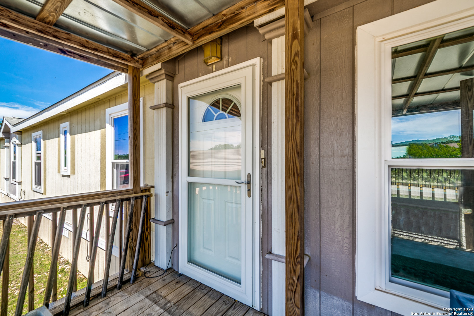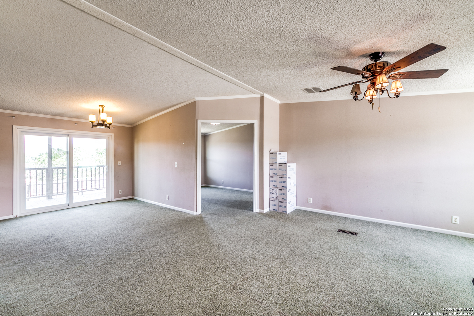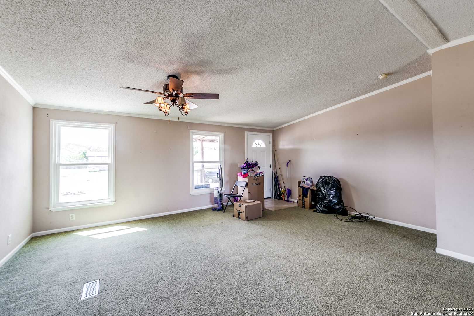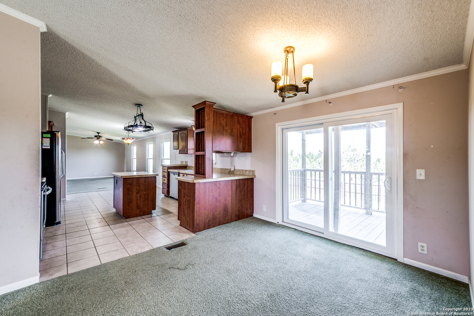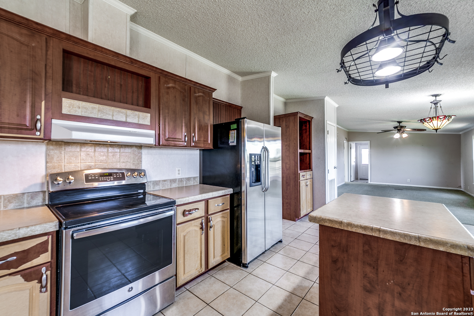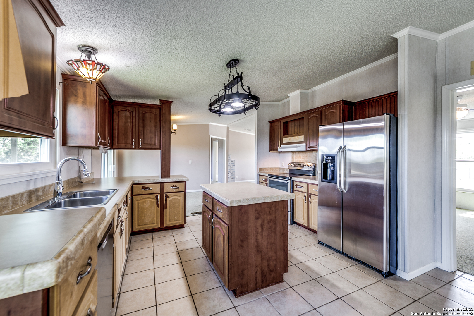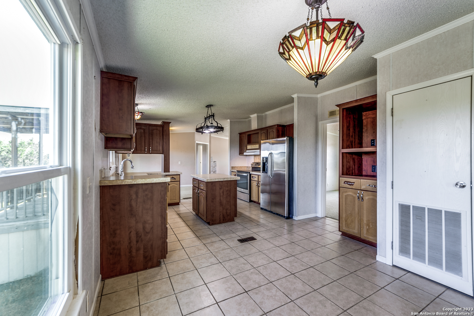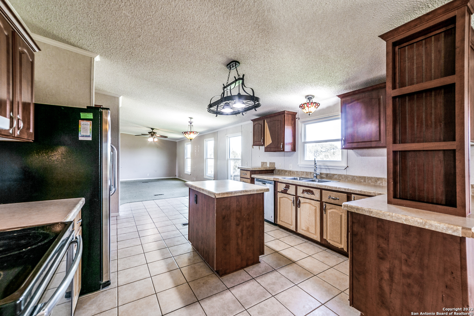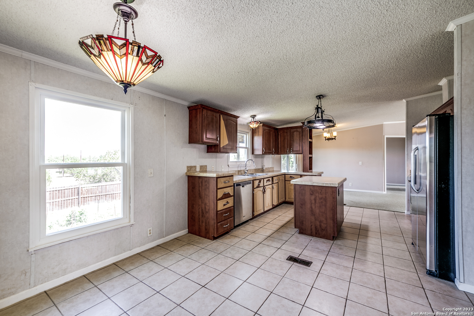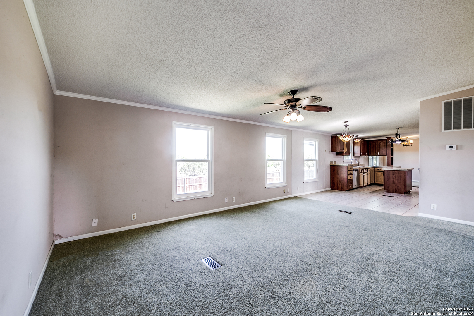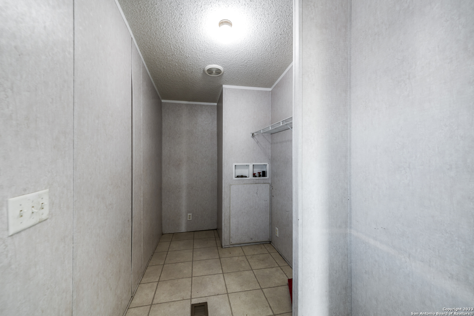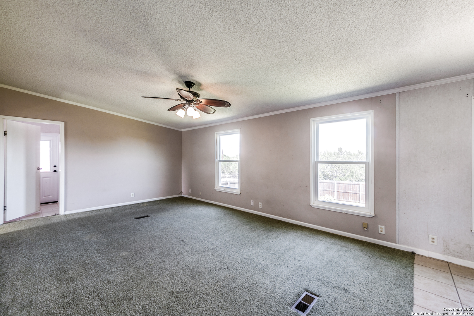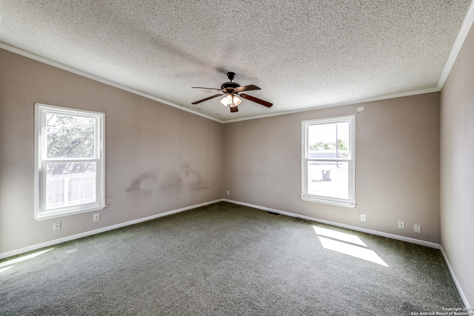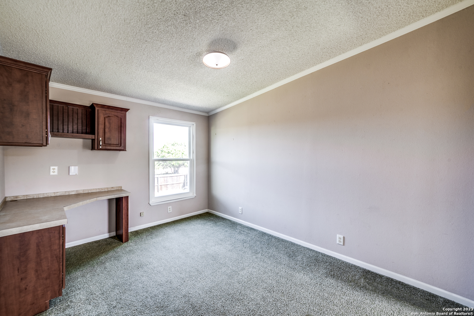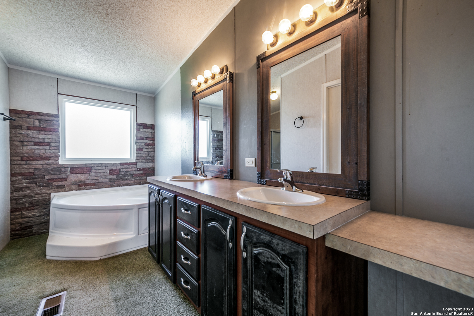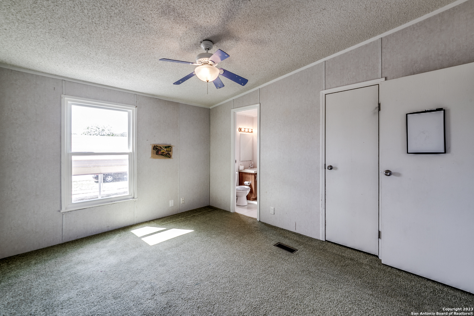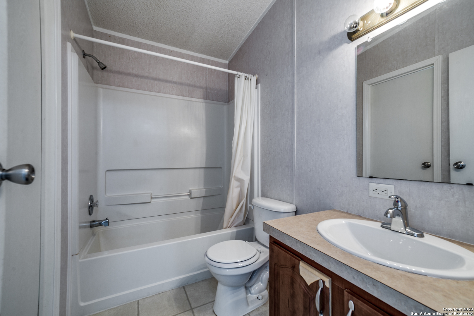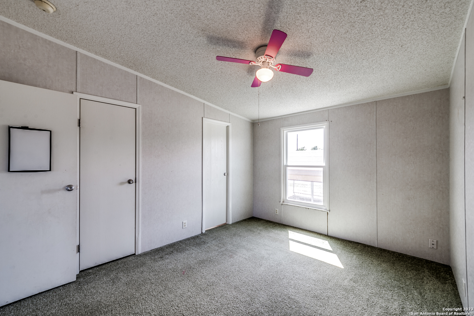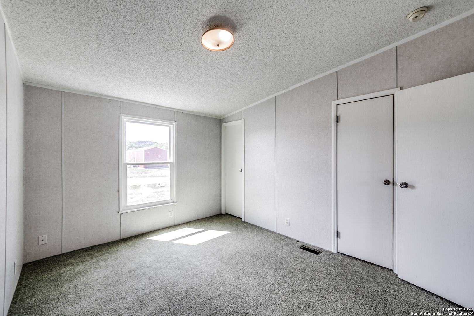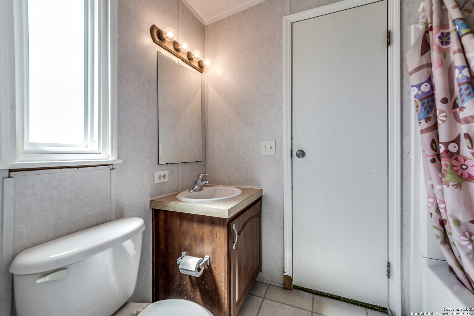Property Details
PR 1509
Bandera, TX 78003
$179,000
4 BD | 3 BA |
Property Description
HOLIDAY VILLAGE - 4 bedroom, 3 bath 2128 sqft large home ready for your growing family! This gated community is all about family with small HOA dues but offers BIG benefits like swimming pool, putt putt, volleyball, basket ball, fishing pier & boat ramp with access to MEDINA LAKE. (not in flood zone) This gated communithy with guarded entry generates a sence of peace for your family & personal property. Wheather as a residential, recreational, investment or winter/summer living this community is private, secluded protected. The kitchen is well appointed with plenty of cooking space & cabinetry. The split floor plan provides the master suite ample space & privacy including an office, studio & nursery. Large bedrooms, breakfast nook, dinning room with plenty of storage and cabinet space. Circle drive way, privacy fenced with 2 car carport. "Seller is giving $5000 for assistance!" Come stay or Play in the beautiful Texas Hill Country!
-
Type: Manufactured
-
Year Built: 2005
-
Cooling: One Central
-
Heating: Central
-
Lot Size: 0.28 Acres
Property Details
- Status:Contract Pending
- Type:Manufactured
- MLS #:1680892
- Year Built:2005
- Sq. Feet:2,128
Community Information
- Address:361 PR 1509 Bandera, TX 78003
- County:Medina
- City:Bandera
- Subdivision:HOLIDAY VILLAGES OF MEDINA MED
- Zip Code:78003
School Information
- School System:Hondo I.S.D.
- High School:Hondo
- Middle School:Hondo
- Elementary School:Hondo
Features / Amenities
- Total Sq. Ft.:2,128
- Interior Features:Two Living Area, Liv/Din Combo, Breakfast Bar, Study/Library, Utility Room Inside, Open Floor Plan, High Speed Internet, Walk in Closets
- Fireplace(s): Not Applicable
- Floor:Carpeting, Ceramic Tile, Vinyl
- Inclusions:Ceiling Fans, Washer Connection, Dryer Connection, Self-Cleaning Oven, Refrigerator, Dishwasher, Smoke Alarm, Electric Water Heater, Smooth Cooktop
- Master Bath Features:Tub/Shower Separate, Double Vanity, Garden Tub
- Exterior Features:Privacy Fence, Double Pane Windows
- Cooling:One Central
- Heating Fuel:Electric
- Heating:Central
- Master:13x14
- Bedroom 2:13x10
- Bedroom 3:13x10
- Bedroom 4:13x10
- Dining Room:8x10
- Family Room:18x13
- Kitchen:13x13
- Office/Study:13x9
Architecture
- Bedrooms:4
- Bathrooms:3
- Year Built:2005
- Stories:1
- Style:One Story, Manufactured Home - Double Wide
- Roof:Composition
- Parking:Detached
Property Features
- Neighborhood Amenities:Controlled Access, Waterfront Access, Pool, Clubhouse, Park/Playground, Basketball Court, Volleyball Court, Lake/River Park
- Water/Sewer:Water System, Sewer System
Tax and Financial Info
- Proposed Terms:Conventional, FHA, VA, Cash
- Total Tax:2401.79
4 BD | 3 BA | 2,128 SqFt
© 2024 Lone Star Real Estate. All rights reserved. The data relating to real estate for sale on this web site comes in part from the Internet Data Exchange Program of Lone Star Real Estate. Information provided is for viewer's personal, non-commercial use and may not be used for any purpose other than to identify prospective properties the viewer may be interested in purchasing. Information provided is deemed reliable but not guaranteed. Listing Courtesy of Terry West with Coldwell Banker Stagecoach Realty.

