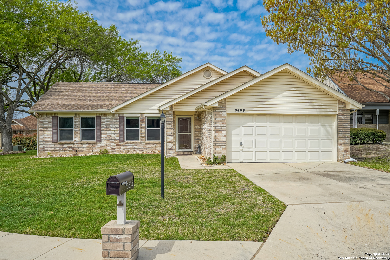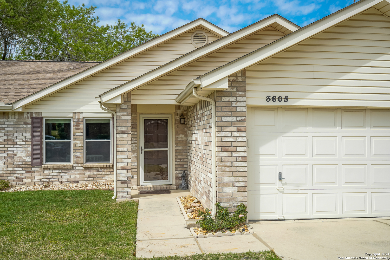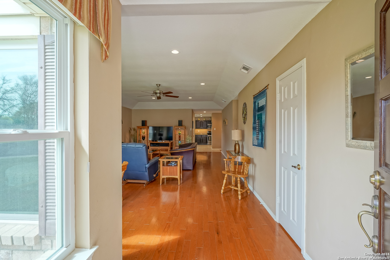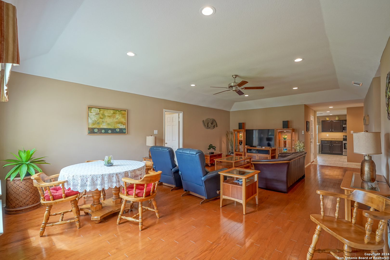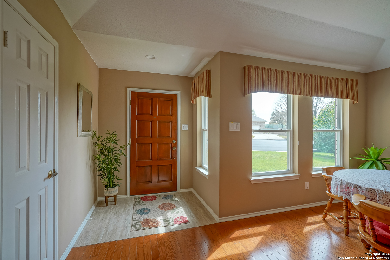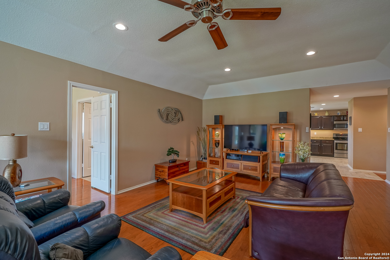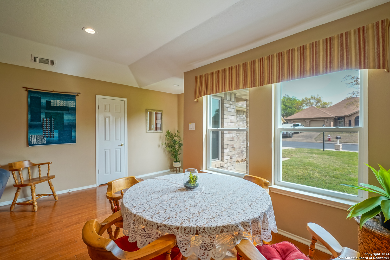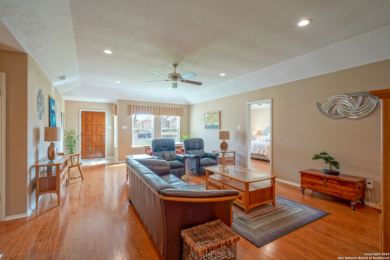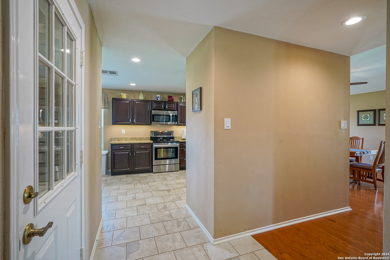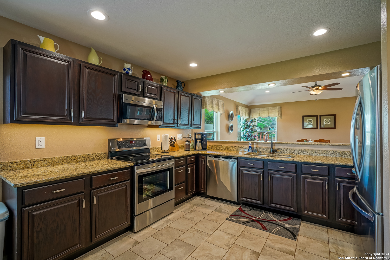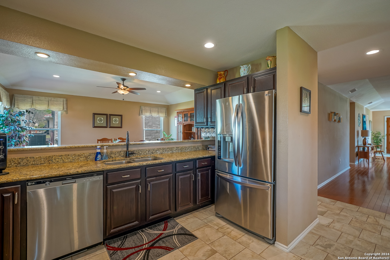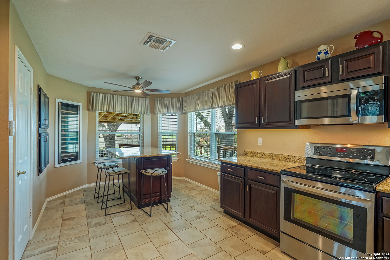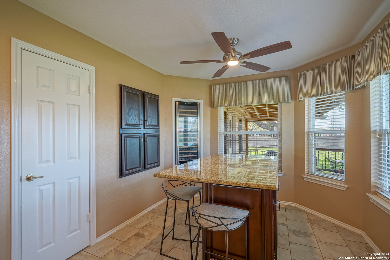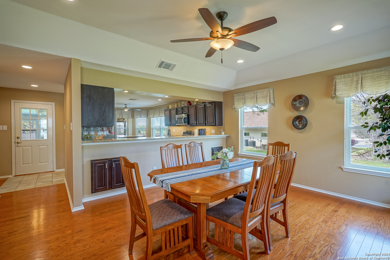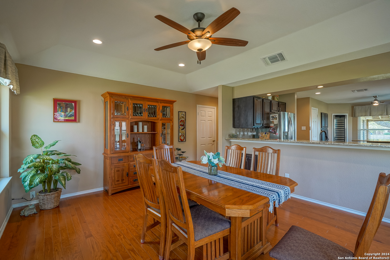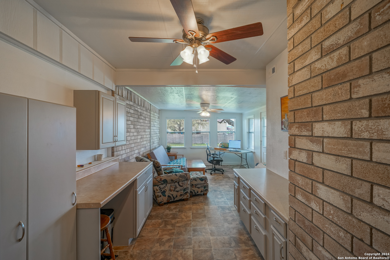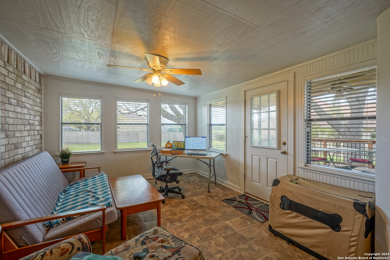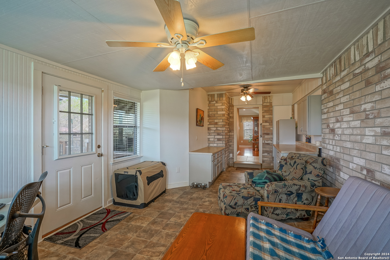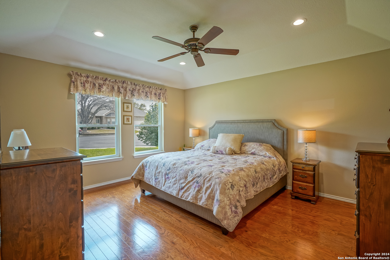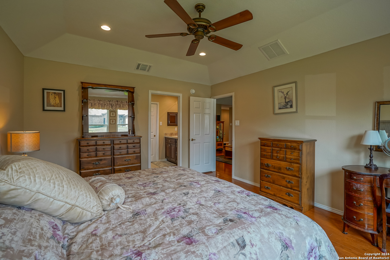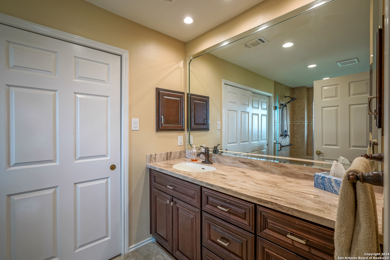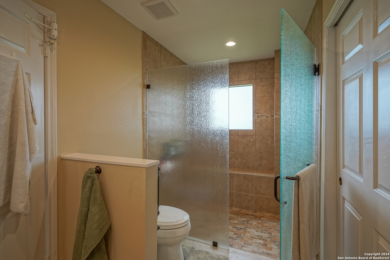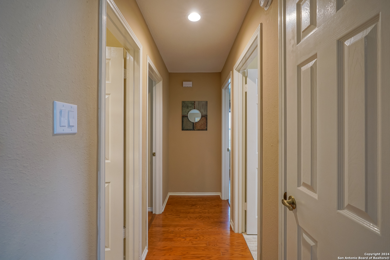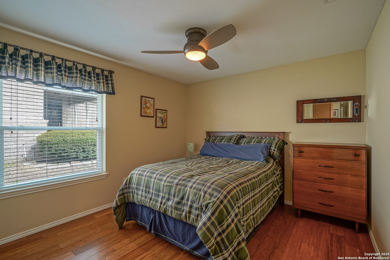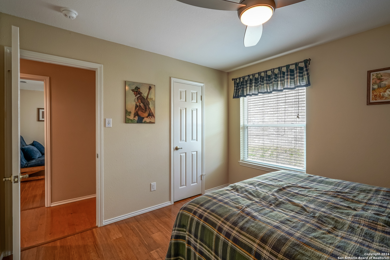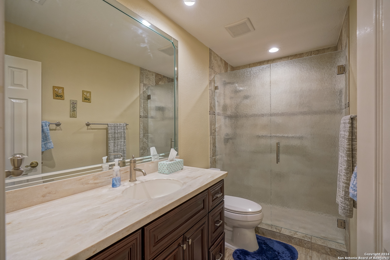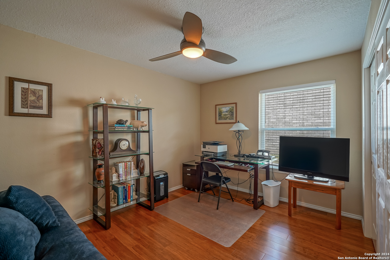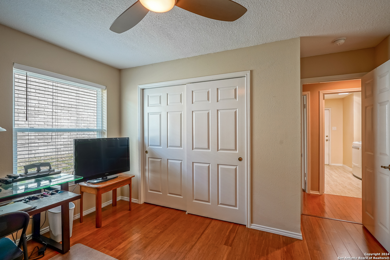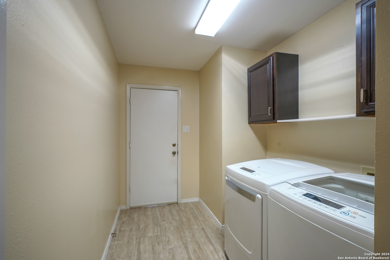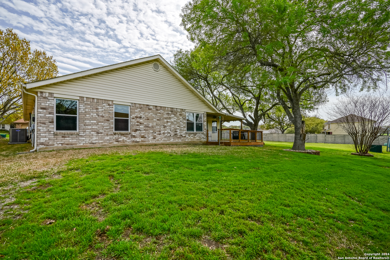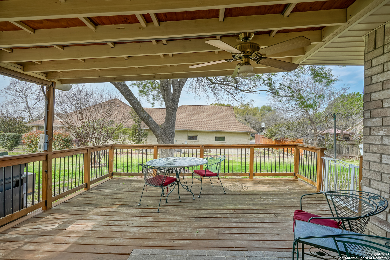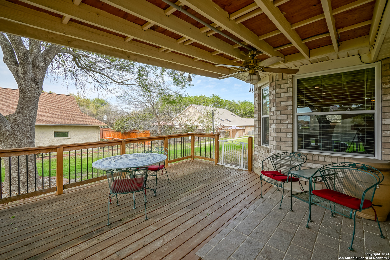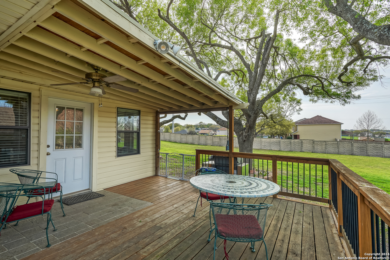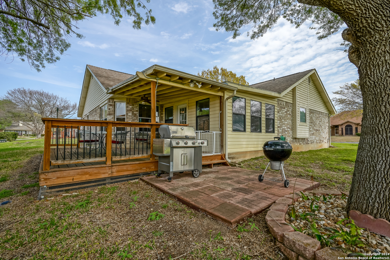Property Details
Chestnut Court
Cibolo, TX 78108
$375,000
3 BD | 2 BA |
Property Description
Resort style lock-and-leave lifestyle is waiting for you in the Scenic Hills Over-55 Community. You don't even have to take care of your own yard - unless I guess you wanted to! This lovely 3 bedroom home has been updated in the 8 years since the owners purchased it. You'll love the fantastic walk-in showers with pivot framed obscure glass doors and ceramic tile in both the primary bath and the secondary bath. Both baths have 36" height cabinets. The primary suite boasts hardwood floors as do all the rooms other than the kitchen, baths and bonus room. Speaking of the bonus room - it truly can be whatever you want it to be - sunroom, office, extra bedroom, TV room, craft room, and we could go on and on. We know you'll love it! This house is full of surprises, meticulously maintained, and features soft neutrals colors throughout. Refrigerator, washer and dryer all remain. A super easy house to move into the day you close - it's just waiting for you now!
-
Type: Residential Property
-
Year Built: 1989
-
Cooling: One Central,Heat Pump
-
Heating: Central,Heat Pump,1 Unit
-
Lot Size: 0.20 Acres
Property Details
- Status:Available
- Type:Residential Property
- MLS #:1757439
- Year Built:1989
- Sq. Feet:2,020
Community Information
- Address:3605 Chestnut Court Cibolo, TX 78108
- County:Guadalupe
- City:Cibolo
- Subdivision:SCENIC HILLS COMMUNITY PH #1
- Zip Code:78108
School Information
- School System:Schertz-Cibolo-Universal City ISD
- High School:Byron Steele High
- Middle School:Dobie J. Frank
- Elementary School:John A Sippel
Features / Amenities
- Total Sq. Ft.:2,020
- Interior Features:Two Living Area, Liv/Din Combo, Separate Dining Room, Eat-In Kitchen, Two Eating Areas, Walk-In Pantry, Florida Room, Utility Room Inside, 1st Floor Lvl/No Steps, High Ceilings, Pull Down Storage, Cable TV Available, High Speed Internet, All Bedrooms Downstairs, Laundry Lower Level, Laundry Room, Walk in Closets, Attic - Pull Down Stairs
- Fireplace(s): Not Applicable
- Floor:Ceramic Tile, Wood
- Inclusions:Ceiling Fans, Washer Connection, Dryer Connection, Washer, Dryer, Microwave Oven, Stove/Range, Refrigerator, Disposal, Dishwasher, Smoke Alarm, Electric Water Heater
- Master Bath Features:Shower Only, Single Vanity
- Exterior Features:Deck/Balcony, Sprinkler System, Double Pane Windows, Solar Screens, Mature Trees, Screened Porch
- Cooling:One Central, Heat Pump
- Heating Fuel:Electric
- Heating:Central, Heat Pump, 1 Unit
- Master:13x15
- Bedroom 2:13x10
- Bedroom 3:11x11
- Dining Room:17x13
- Kitchen:10x10
Architecture
- Bedrooms:3
- Bathrooms:2
- Year Built:1989
- Stories:1
- Style:One Story, Traditional
- Roof:Composition
- Foundation:Slab
- Parking:Two Car Garage, Attached
Property Features
- Neighborhood Amenities:Controlled Access, Pool, Tennis, Clubhouse, Park/Playground
- Water/Sewer:Water System, Sewer System, City
Tax and Financial Info
- Proposed Terms:Conventional, FHA, VA, Cash
- Total Tax:6133.4
3 BD | 2 BA | 2,020 SqFt
© 2024 Lone Star Real Estate. All rights reserved. The data relating to real estate for sale on this web site comes in part from the Internet Data Exchange Program of Lone Star Real Estate. Information provided is for viewer's personal, non-commercial use and may not be used for any purpose other than to identify prospective properties the viewer may be interested in purchasing. Information provided is deemed reliable but not guaranteed. Listing Courtesy of Lynn Knapik with Lynn Knapik Real Estate LLC.

