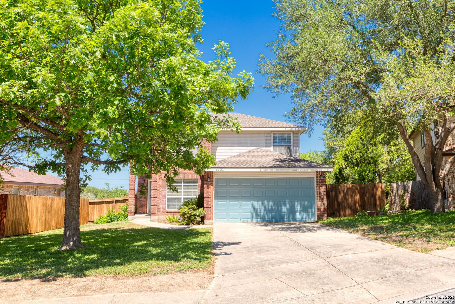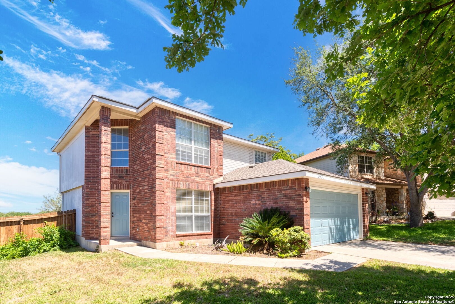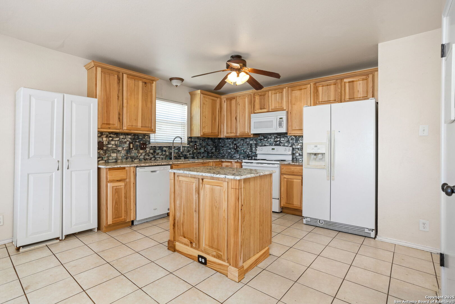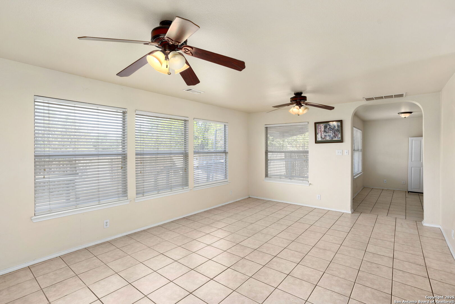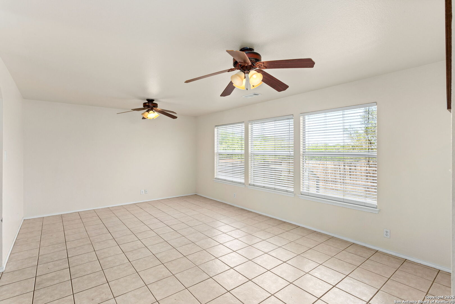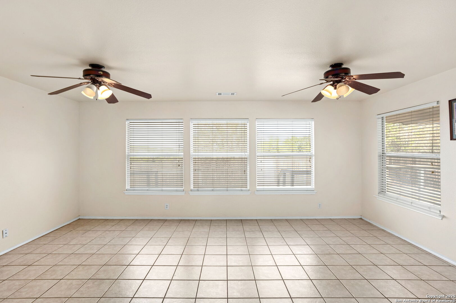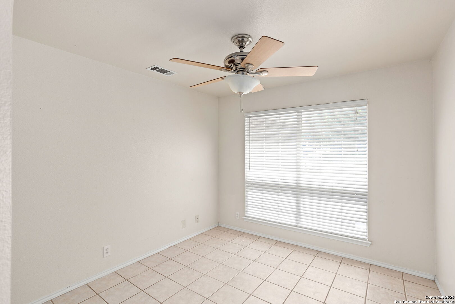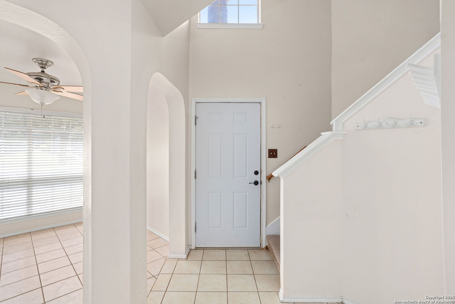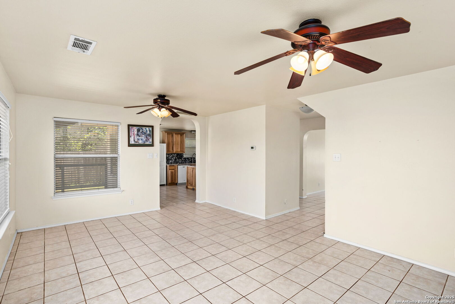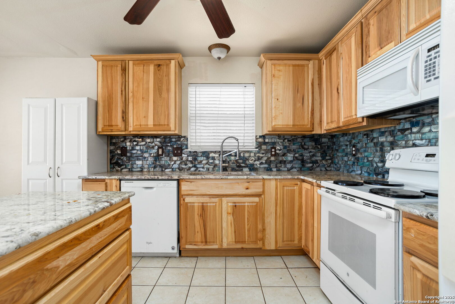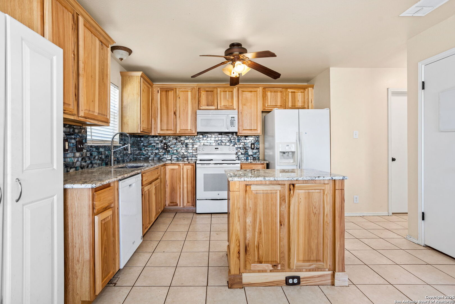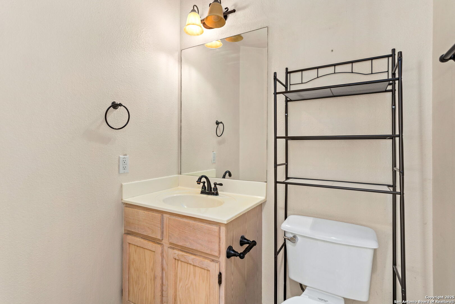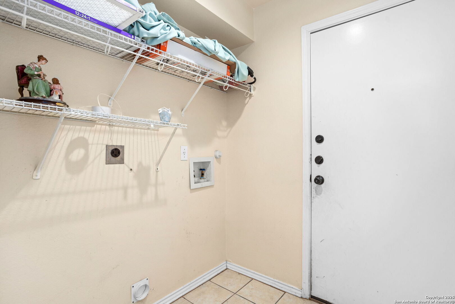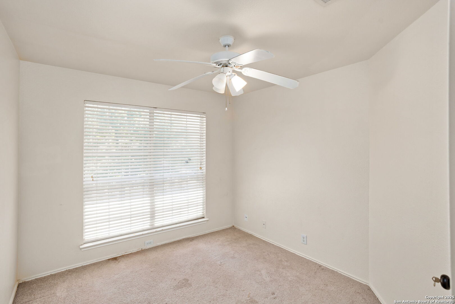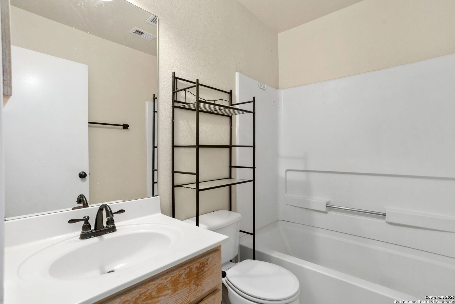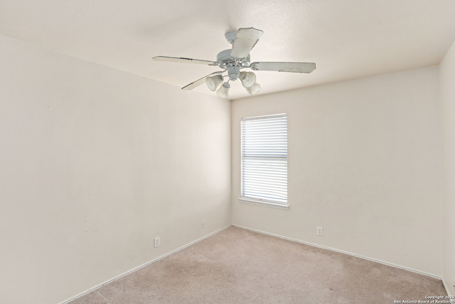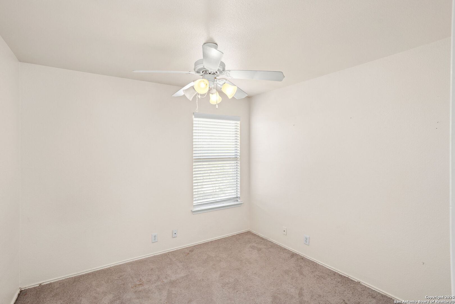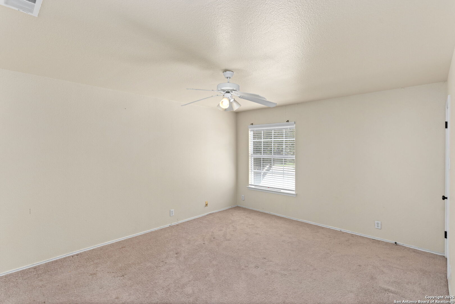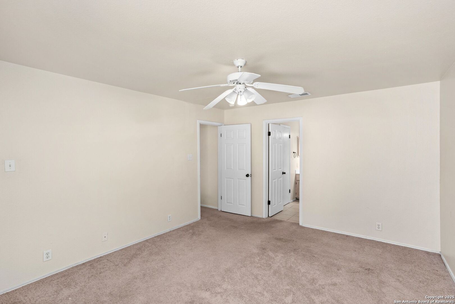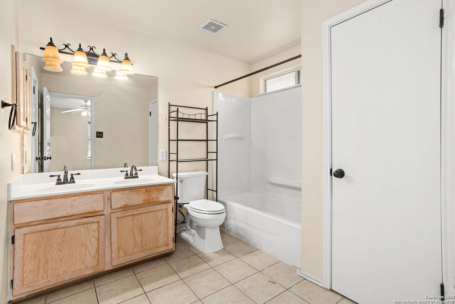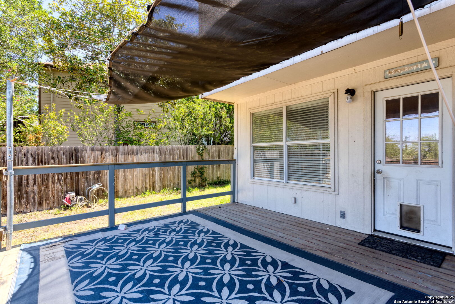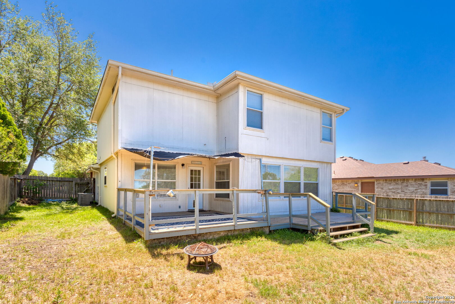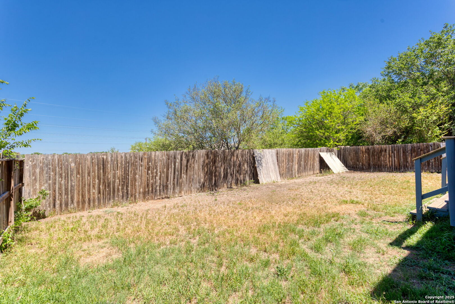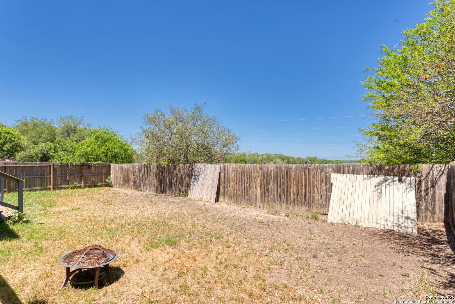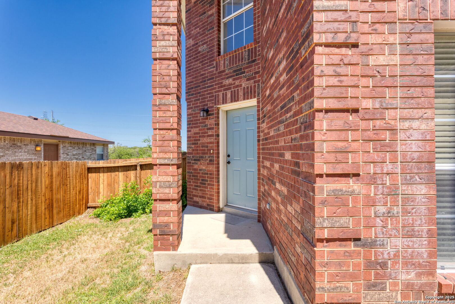Property Details
Diamond
Schertz, TX 78154
$310,000
3 BD | 3 BA |
Property Description
Welcome to this Beautifully Maintained 3 bedroom 2 1/2 bathroom home in Schertz, Texas. There is plenty of space for everyone and the flexibility to use the office as a 4th bedroom! The home is perfect for relaxation and entertaining. When you walk in there is a large living area and seperate dining area that provide enough space for gatherings. The backyard has a nice size patio to enjoy as well. The kitchen has been recently updated with new cabinets and marble granite tops with an island in the center. All Bedrooms are Upstairs. This home is conveniently located where you are just minutes from fantastic shopping and dining at The Forum at Olympia Parkway. For outdoor lovers, Pickrell Park and Crescent Bend Nature Park offer hiking, sports fields, and community events. Nearby attractions like Schlitterbahn Water Park and Natural Bridge Caverns provide endless adventure. This property combines spacious living, a prime location, and access to incredible local activities within a gated community. Come and See before it's gone.
-
Type: Residential Property
-
Year Built: 1999
-
Cooling: One Central
-
Heating: Central
-
Lot Size: 0.16 Acres
Property Details
- Status:Available
- Type:Residential Property
- MLS #:1865715
- Year Built:1999
- Sq. Feet:1,647
Community Information
- Address:3601 Diamond Schertz, TX 78154
- County:Guadalupe
- City:Schertz
- Subdivision:CAROLINA CROSSING
- Zip Code:78154
School Information
- School System:Schertz-Cibolo-Universal City ISD
- High School:Byron Steele High
- Middle School:Dobie J. Frank
- Elementary School:Wiederstein
Features / Amenities
- Total Sq. Ft.:1,647
- Interior Features:Two Living Area, Separate Dining Room, Eat-In Kitchen, Island Kitchen, Loft, All Bedrooms Upstairs
- Fireplace(s): Not Applicable
- Floor:Carpeting, Ceramic Tile
- Inclusions:Ceiling Fans, Washer Connection, Dryer Connection, Stove/Range, Refrigerator, Dishwasher, Electric Water Heater
- Master Bath Features:Tub/Shower Combo
- Cooling:One Central
- Heating Fuel:Electric
- Heating:Central
- Master:12x15
- Bedroom 2:14x10
- Bedroom 3:14x10
- Dining Room:11x10
- Kitchen:12x9
- Office/Study:12x10
Architecture
- Bedrooms:3
- Bathrooms:3
- Year Built:1999
- Stories:2
- Style:Two Story
- Roof:Composition
- Foundation:Slab
- Parking:Two Car Garage
Property Features
- Neighborhood Amenities:None
- Water/Sewer:Sewer System, City
Tax and Financial Info
- Proposed Terms:Conventional, FHA, VA
- Total Tax:4905.33
3 BD | 3 BA | 1,647 SqFt
© 2025 Lone Star Real Estate. All rights reserved. The data relating to real estate for sale on this web site comes in part from the Internet Data Exchange Program of Lone Star Real Estate. Information provided is for viewer's personal, non-commercial use and may not be used for any purpose other than to identify prospective properties the viewer may be interested in purchasing. Information provided is deemed reliable but not guaranteed. Listing Courtesy of Tamara Rogers with Vivid Realty, LLC.

