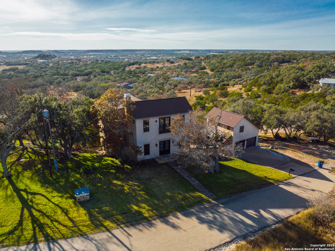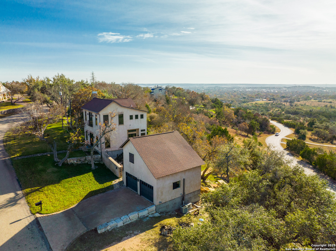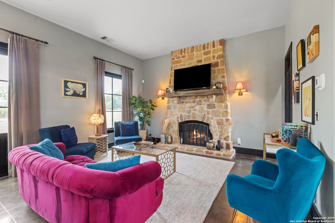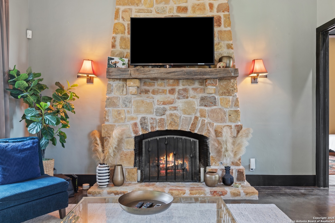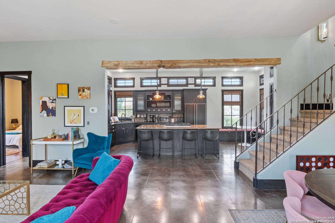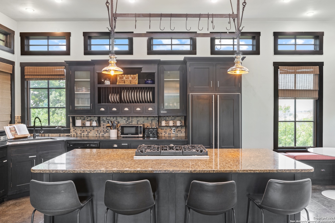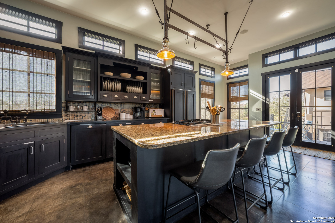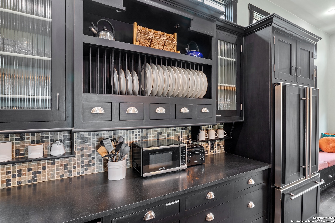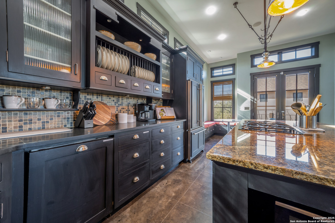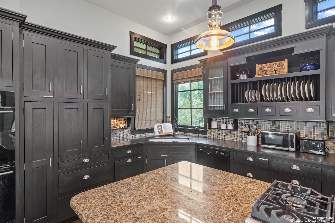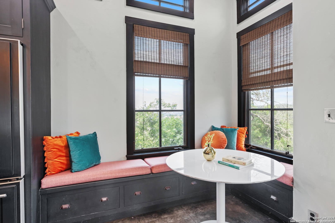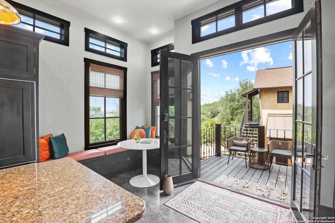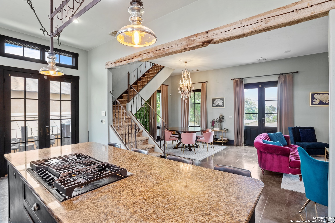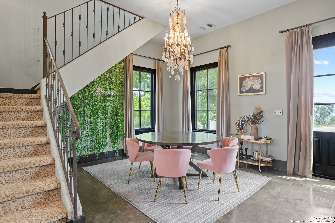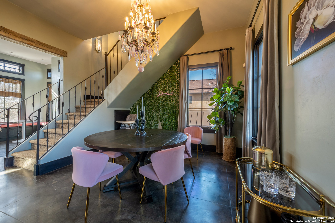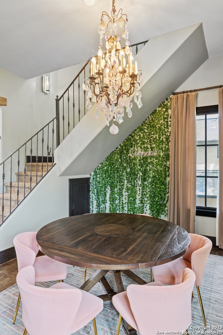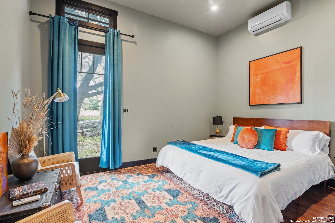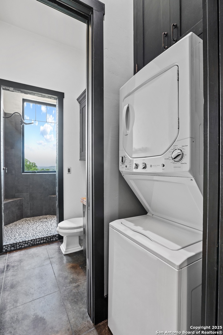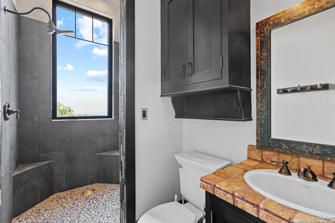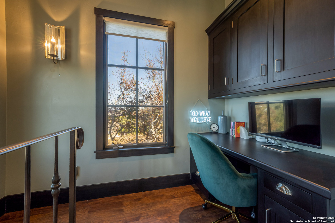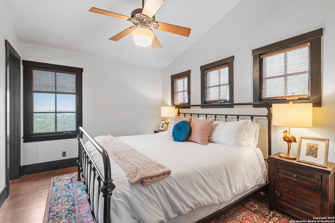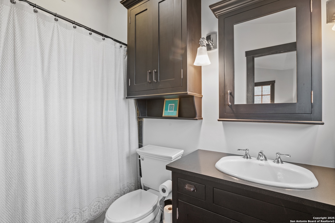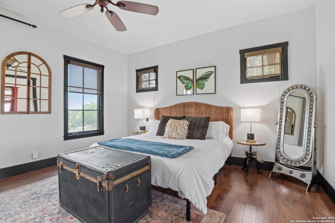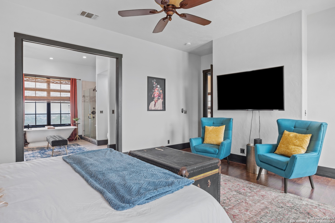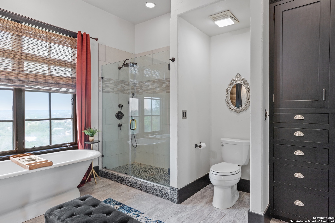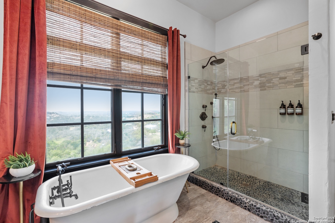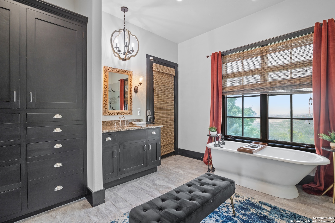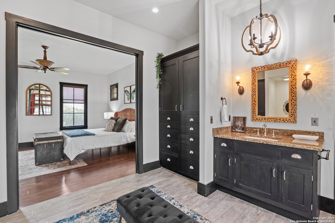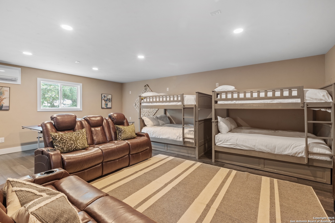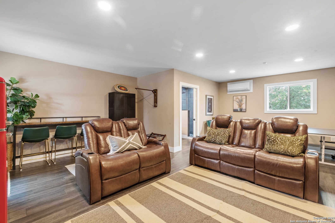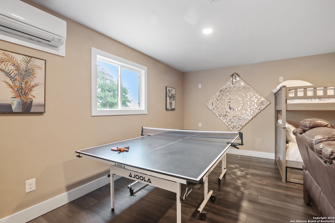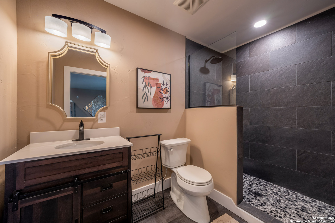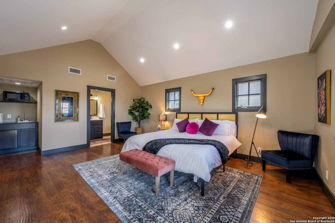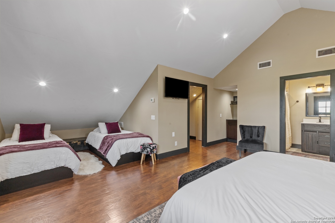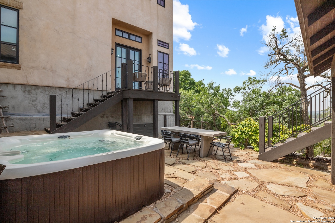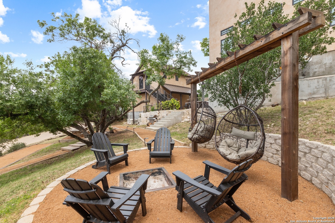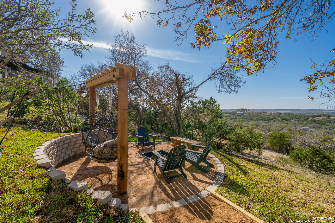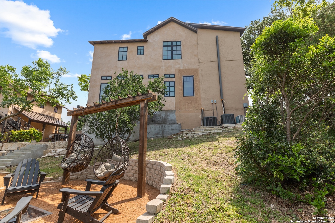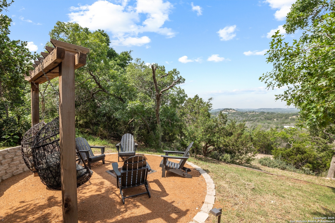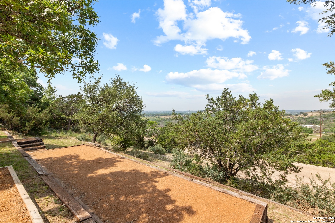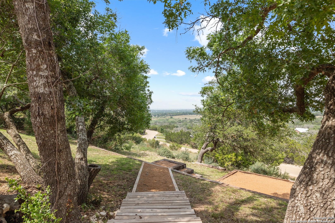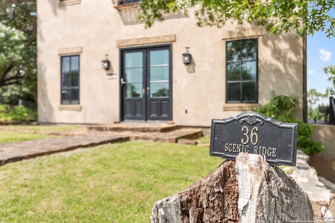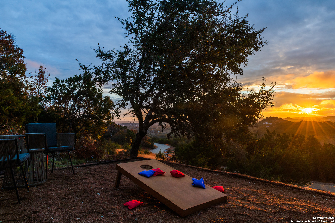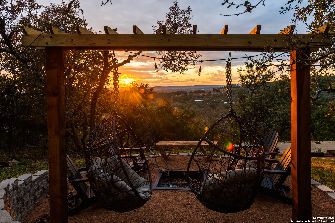Property Details
Scenic Ridge Dr
Fredericksburg, TX 78624
$1,350,000
5 BD | 5 BA |
Property Description
Tucked away on a peaceful street just minutes from downtown Fredericksburg, this distinctive property blends timeless Hill Country charm w/ modern Mediterranean flair. The beautiful .51 ac. retreat includes a 1707 SF 3/3 main residence, a 390 SF 1/1 guest apartment & an additional 570 SF guest quarters/bunk room w/1 full bath - converted from the original 2-car garage. Currently operating as a BnB, the home & guest spaces comfortably sleep 16 guests. Main home features open-concept layout designed for entertaining. The kitchen is equipped with high-end appliances & custom cabinetry. The living area showcases a rock wood-burning fireplace, while high ceilings & designer touches add character & style throughout. Upstairs, the spacious primary suite offers a peaceful sanctuary w/ a stand-alone tub perfectly positioned to capture breathtaking Hill Country views. The large walk-in closet is currently used for laundry & BnB storage. Outdoor amenities include a rock patio w/ a hot tub, a fire pit area & terraced gathering spots that flow down the hillside. Whether you're looking for a luxurious personal retreat, an income-producing property, or both, this versatile home checks every box!
-
Type: Residential Property
-
Year Built: 2005
-
Cooling: Three+ Central,3+ Window/Wall,Zoned
-
Heating: Central
-
Lot Size: 0.51 Acres
Property Details
- Status:Available
- Type:Residential Property
- MLS #:1879009
- Year Built:2005
- Sq. Feet:2,667
Community Information
- Address:36 Scenic Ridge Dr Fredericksburg, TX 78624
- County:Gillespie
- City:Fredericksburg
- Subdivision:NORTHWOOD HILLS
- Zip Code:78624
School Information
- School System:Fredericksburg
- High School:Fredericksburg
- Middle School:Fredericksburg
- Elementary School:Fredericksburg
Features / Amenities
- Total Sq. Ft.:2,667
- Interior Features:One Living Area, Liv/Din Combo, Eat-In Kitchen, Island Kitchen, Utility Room Inside, Secondary Bedroom Down, 1st Floor Lvl/No Steps, Converted Garage, High Ceilings, Open Floor Plan, High Speed Internet, Laundry in Closet, Laundry Upper Level
- Fireplace(s): One, Living Room, Wood Burning, Stone/Rock/Brick
- Floor:Carpeting, Ceramic Tile, Wood, Stained Concrete
- Inclusions:Ceiling Fans, Chandelier, Washer, Dryer, Cook Top, Built-In Oven, Microwave Oven, Gas Cooking, Refrigerator, Dishwasher
- Master Bath Features:Tub/Shower Separate, Single Vanity, Garden Tub
- Exterior Features:Patio Slab, Bar-B-Que Pit/Grill, Deck/Balcony, Sprinkler System, Double Pane Windows, Has Gutters, Special Yard Lighting, Mature Trees, Detached Quarters, Additional Dwelling
- Cooling:Three+ Central, 3+ Window/Wall, Zoned
- Heating Fuel:Propane Owned
- Heating:Central
- Master:20x16
- Bedroom 2:13x10
- Bedroom 3:14x12
- Bedroom 4:21x23
- Dining Room:16x12
- Kitchen:15x13
Architecture
- Bedrooms:5
- Bathrooms:5
- Year Built:2005
- Stories:2
- Style:Two Story, Texas Hill Country
- Roof:Composition
- Foundation:Slab
- Parking:None/Not Applicable
Property Features
- Neighborhood Amenities:None
- Water/Sewer:Private Well, Septic
Tax and Financial Info
- Proposed Terms:Conventional, Cash
- Total Tax:11015
5 BD | 5 BA | 2,667 SqFt
© 2025 Lone Star Real Estate. All rights reserved. The data relating to real estate for sale on this web site comes in part from the Internet Data Exchange Program of Lone Star Real Estate. Information provided is for viewer's personal, non-commercial use and may not be used for any purpose other than to identify prospective properties the viewer may be interested in purchasing. Information provided is deemed reliable but not guaranteed. Listing Courtesy of Karin Buchanan with Fore Premier Properties.

