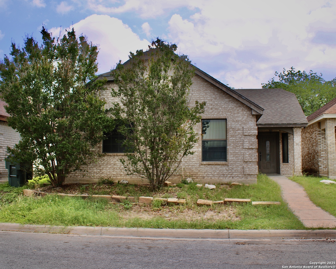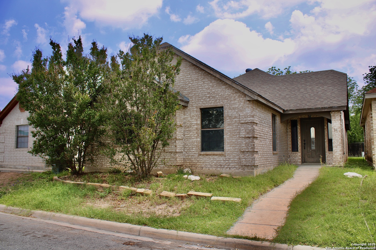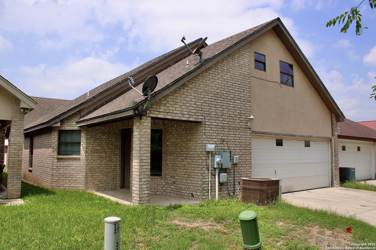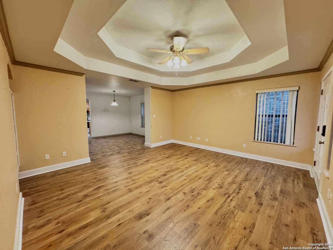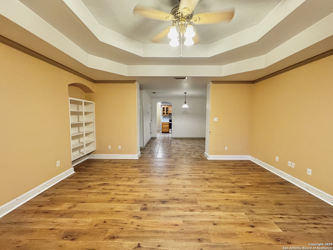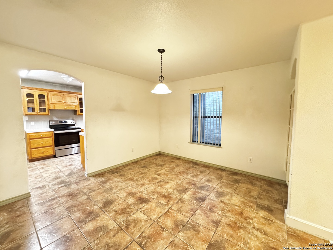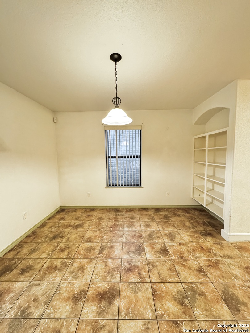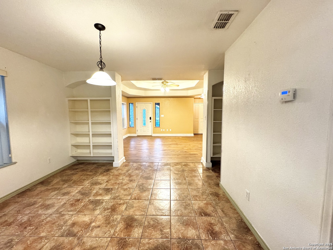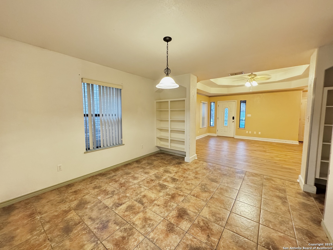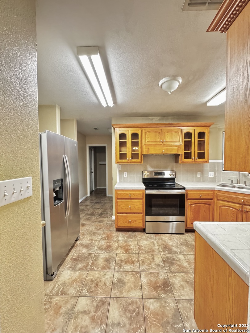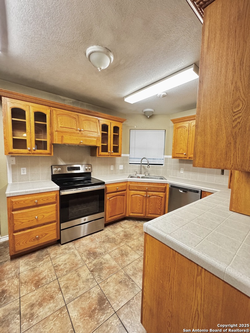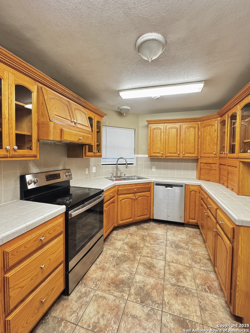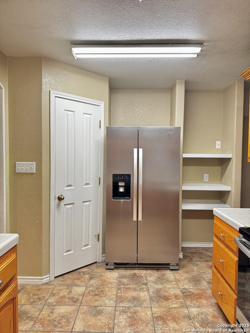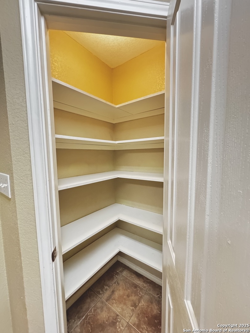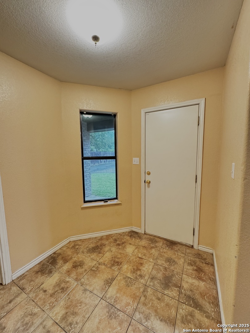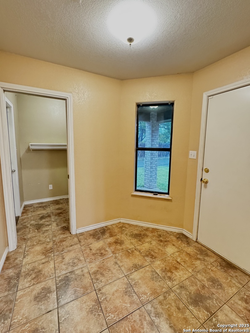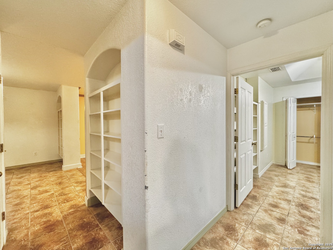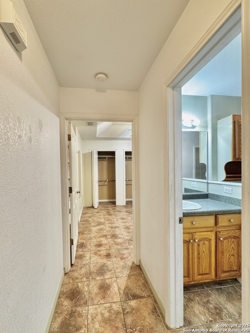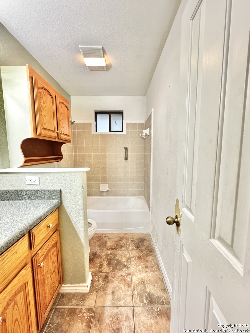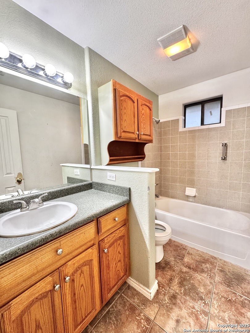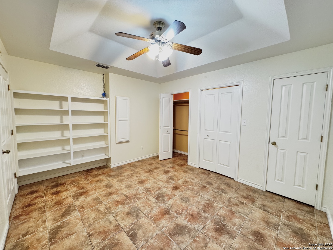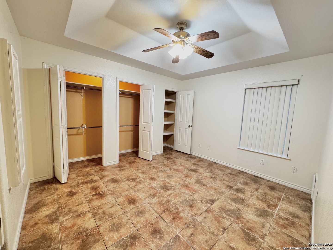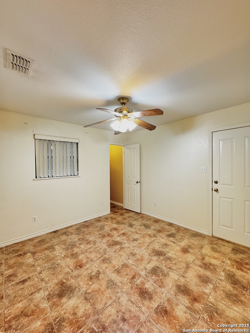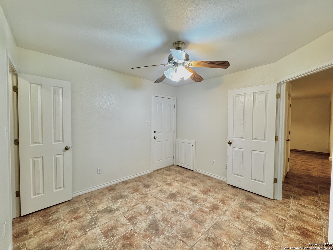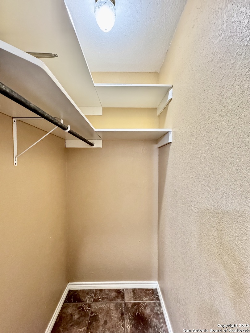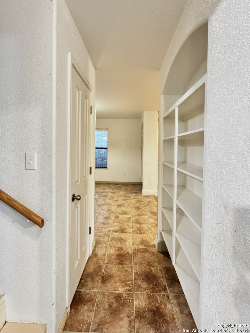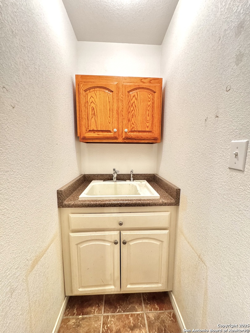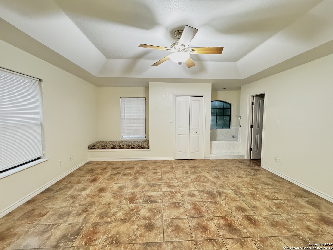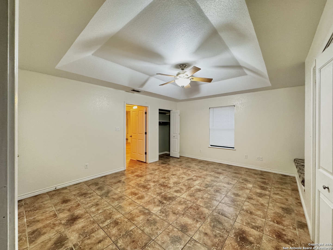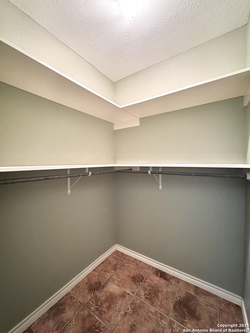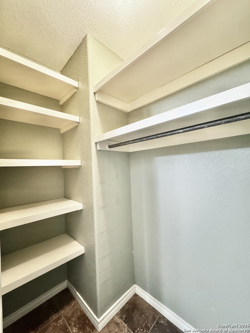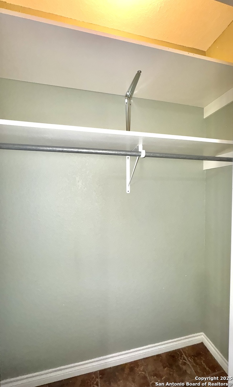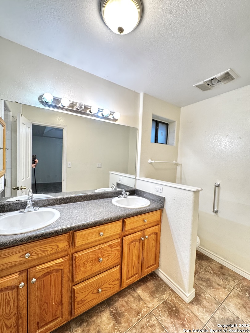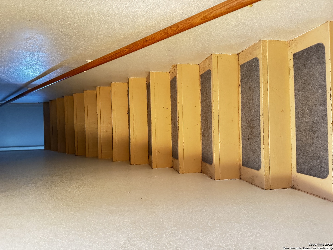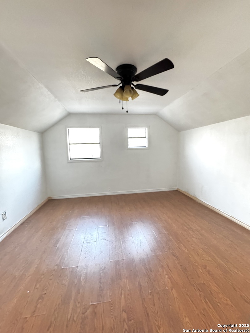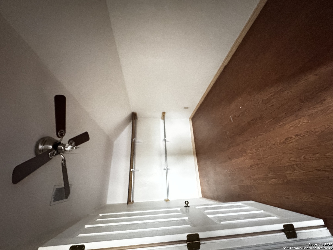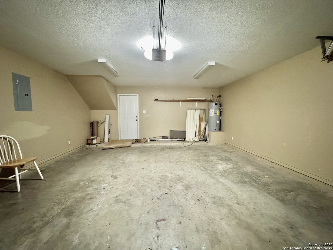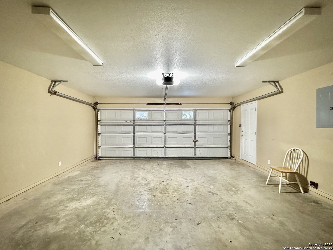Property Details
Leona Heights
Uvalde, TX 78801
$269,000
4 BD | 3 BA |
Property Description
Discover your dream home in town! This well maintained two story home features 4 spacious bedrooms and 2.5 bathrooms, perfect for families or anyone looking for a little extra room to grow. With low yard maintenance, you'll have more time to enjoy the beautiful features of this home. The two tiered ceiling in the living room adds an elegant touch and creates a warm, inviting atmosphere. The kitchen comes fully equipped with the stainless steel refrigerator, dishwasher, and stove/range. You'll love the abundance of cabinet space plus a desirable walk-in pantry - an often overlooked gem in Uvalde. Perfectly situated close to schools, this home is deal for families and anyone who values convenience. Includes alley access and 2 vehicle garage ensuring secure parking and easy entry. This house is unoccupied and move in-ready - just waiting for the right owner to come along and make it home!
-
Type: Residential Property
-
Year Built: 2004
-
Cooling: One Central
-
Heating: Central
-
Lot Size: 0.08 Acres
Property Details
- Status:Available
- Type:Residential Property
- MLS #:1860465
- Year Built:2004
- Sq. Feet:2,030
Community Information
- Address:36 Leona Heights Uvalde, TX 78801
- County:Uvalde
- City:Uvalde
- Subdivision:LEONA HEIGHTS
- Zip Code:78801
School Information
- School System:Uvalde CISD
- High School:Uvalde
- Middle School:Uvalde
- Elementary School:Uvalde
Features / Amenities
- Total Sq. Ft.:2,030
- Interior Features:One Living Area, Separate Dining Room, Utility Room Inside, Skylights, Cable TV Available, High Speed Internet
- Fireplace(s): Not Applicable
- Floor:Ceramic Tile
- Inclusions:Ceiling Fans, Washer Connection, Dryer Connection, Cook Top, Stove/Range, Refrigerator, Dishwasher, Smoke Alarm, Electric Water Heater, Garage Door Opener
- Master Bath Features:Tub/Shower Separate, Single Vanity, Bidet
- Cooling:One Central
- Heating Fuel:Electric
- Heating:Central
- Master:12x12
- Bedroom 2:10x10
- Bedroom 3:10x10
- Bedroom 4:10x10
- Kitchen:10x10
Architecture
- Bedrooms:4
- Bathrooms:3
- Year Built:2004
- Stories:2
- Style:Two Story
- Roof:Composition
- Foundation:Slab
- Parking:Two Car Garage
Property Features
- Neighborhood Amenities:None
- Water/Sewer:City
Tax and Financial Info
- Proposed Terms:Conventional, FHA, VA, TX Vet, Cash, Investors OK
- Total Tax:4497
4 BD | 3 BA | 2,030 SqFt
© 2025 Lone Star Real Estate. All rights reserved. The data relating to real estate for sale on this web site comes in part from the Internet Data Exchange Program of Lone Star Real Estate. Information provided is for viewer's personal, non-commercial use and may not be used for any purpose other than to identify prospective properties the viewer may be interested in purchasing. Information provided is deemed reliable but not guaranteed. Listing Courtesy of Victoria Davis with Alta Vista Realty.

