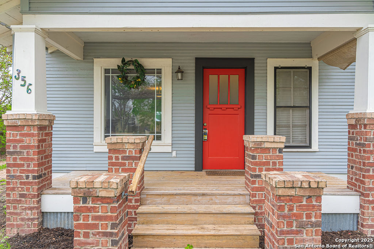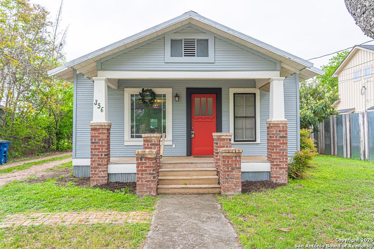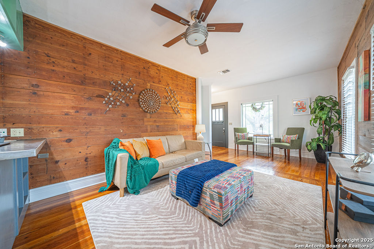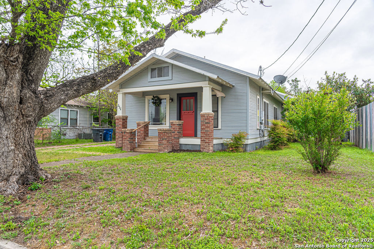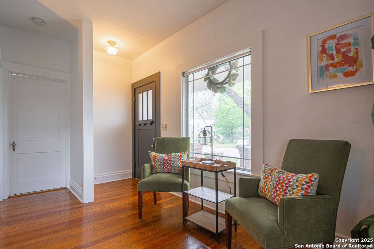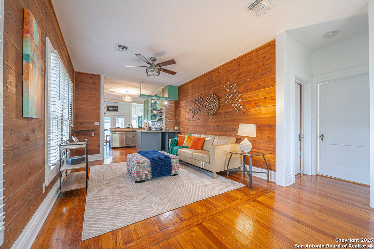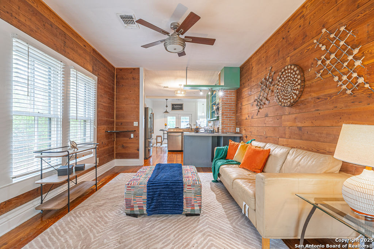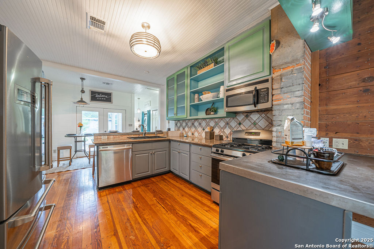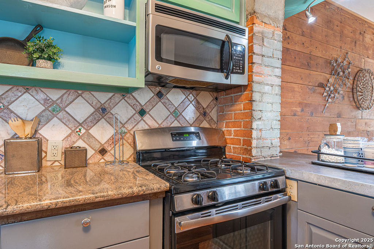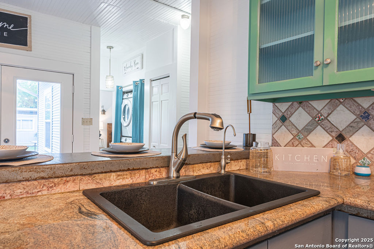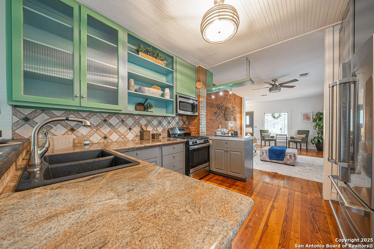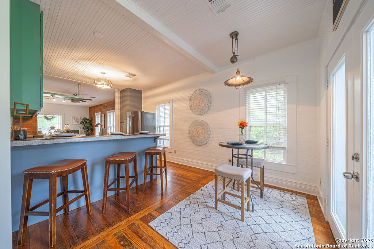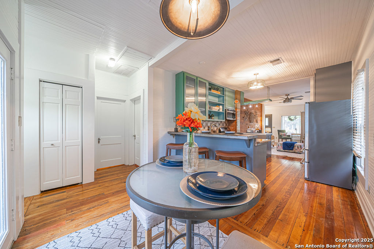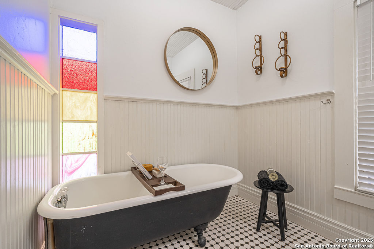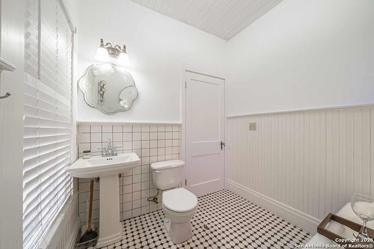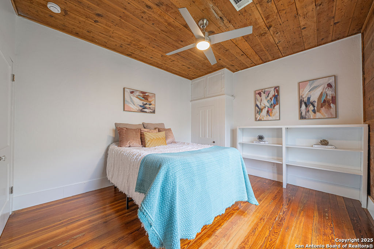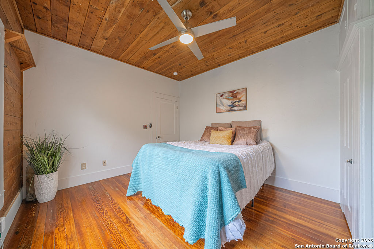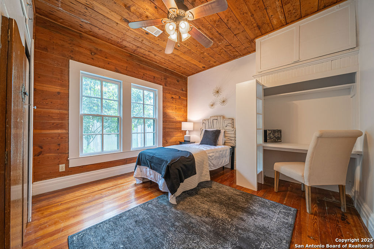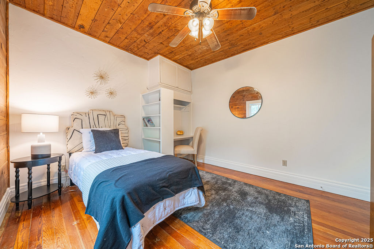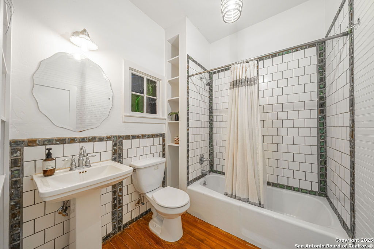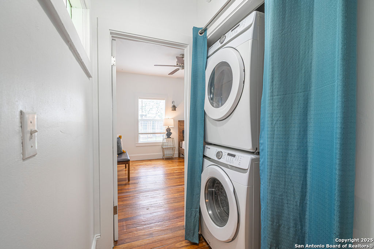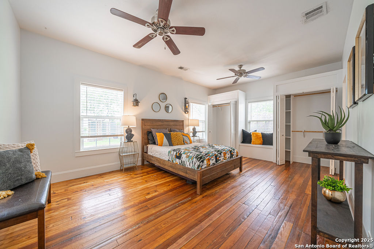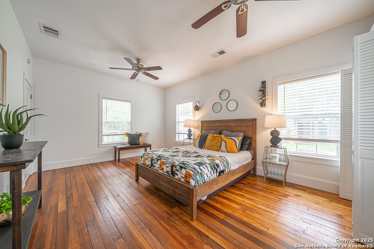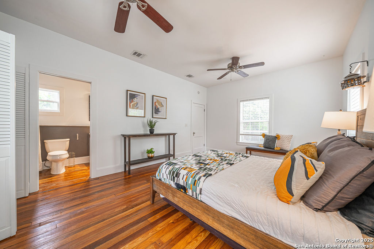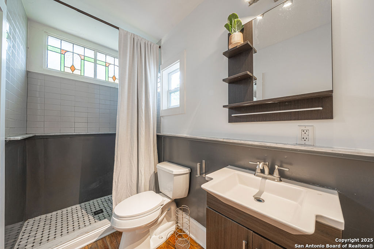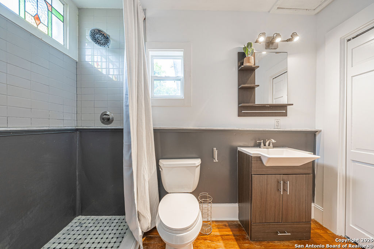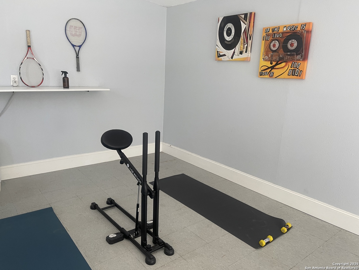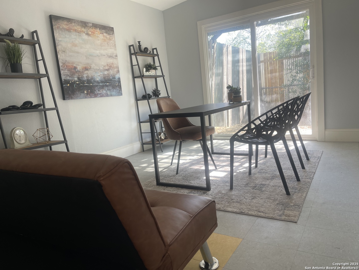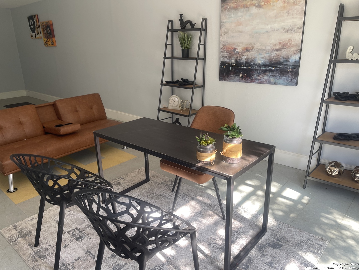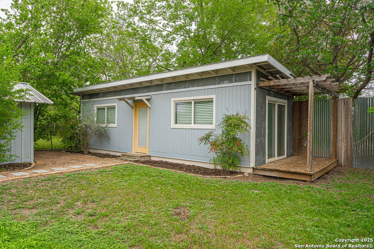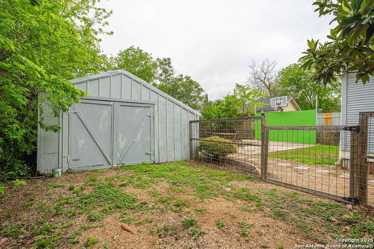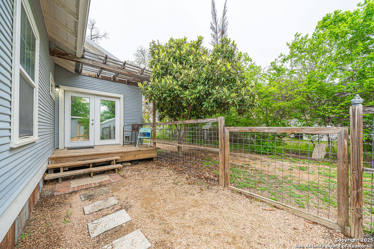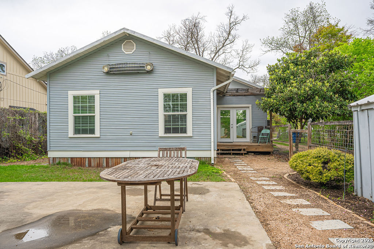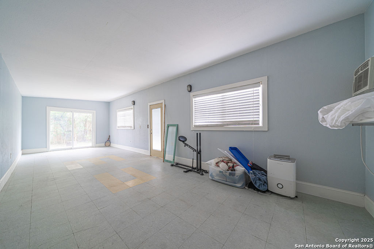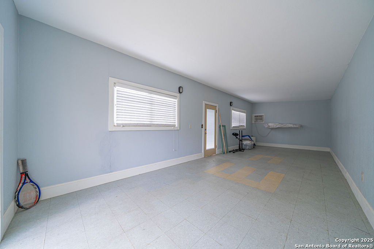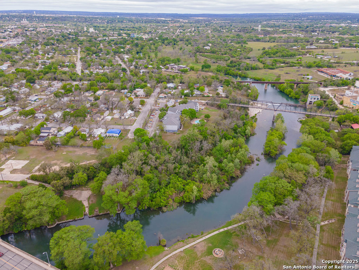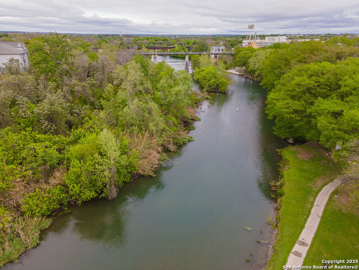Property Details
Kessler
New Braunfels, TX 78130
$495,000
3 BD | 3 BA |
Property Description
DOWNTOWN NEW BRAUNFELS,1/2 Block from the Guadelupe River, 1920'S CHARMING COTTAGE, COMMERCIAL, ZONED C-3, SHORT-TERM RENTAL (with SUP) DETACHED 400 SQ FT BUILDING. This 3-Bedroom 3-Bath home features original hardwood flooring throughout. The distinctive 1920's charm has been frozen in time with unique touches such as, shiplap in every room, Stunning stained-glass windows throughout, a clawfoot tub and pedestal sinks as well as exposed wood ceilings, giving a warm authentic cottage feel to the main house. The oversized backyard features a detached 400 sq ft building, fully insulated, with electricity and large sliding class window. This space would work as an office, home gym or guest house. The Guadelupe river access is only a half of a block away and the historical "Faust Bridge" paves the way to the new multi-million-dollar development under way at the old textile mill... the development is said to resemble "The Pearl District San Antonio" when completed. The 3 wedding venues across the bridge provide a special opportunity for investors looking for short term rentals in the area. Located only a few short blocks from Schlitterbahn and the heart of downtown New Braunfels. This opportunity won't last, book your viewing today!
-
Type: Residential Property
-
Year Built: 1924
-
Cooling: One Central,One Window/Wall
-
Heating: Central
-
Lot Size: 0.21 Acres
Property Details
- Status:Available
- Type:Residential Property
- MLS #:1861075
- Year Built:1924
- Sq. Feet:1,806
Community Information
- Address:356 Kessler New Braunfels, TX 78130
- County:Comal
- City:New Braunfels
- Subdivision:NA
- Zip Code:78130
School Information
- School System:New Braunfels
- High School:New Braunfel
- Middle School:Oak Run
- Elementary School:Lamar
Features / Amenities
- Total Sq. Ft.:1,806
- Interior Features:Two Living Area, Liv/Din Combo, Eat-In Kitchen, Game Room, Shop, Open Floor Plan, Cable TV Available, High Speed Internet, All Bedrooms Downstairs, Laundry in Closet, Laundry Main Level, Telephone, Attic - Access only
- Fireplace(s): Not Applicable
- Floor:Ceramic Tile, Wood
- Inclusions:Ceiling Fans, Washer, Dryer, Stacked Washer/Dryer, Built-In Oven, Microwave Oven, Stove/Range, Gas Cooking, Refrigerator, Dishwasher, Custom Cabinets, Carbon Monoxide Detector, City Garbage service
- Master Bath Features:Tub/Shower Combo
- Exterior Features:Patio Slab, Privacy Fence, Storage Building/Shed, Detached Quarters, Additional Dwelling
- Cooling:One Central, One Window/Wall
- Heating Fuel:Natural Gas
- Heating:Central
- Master:15x13
- Bedroom 2:10x11
- Bedroom 3:10x11
- Family Room:15x10
- Kitchen:15x30
Architecture
- Bedrooms:3
- Bathrooms:3
- Year Built:1924
- Stories:1
- Style:One Story, Craftsman
- Roof:Composition
- Parking:Oversized
Property Features
- Neighborhood Amenities:Lake/River Park
- Water/Sewer:City
Tax and Financial Info
- Proposed Terms:Conventional, FHA, VA, Cash, Investors OK
- Total Tax:1.4737
3 BD | 3 BA | 1,806 SqFt
© 2025 Lone Star Real Estate. All rights reserved. The data relating to real estate for sale on this web site comes in part from the Internet Data Exchange Program of Lone Star Real Estate. Information provided is for viewer's personal, non-commercial use and may not be used for any purpose other than to identify prospective properties the viewer may be interested in purchasing. Information provided is deemed reliable but not guaranteed. Listing Courtesy of Pyper Olson with JPAR New Braunfels.

