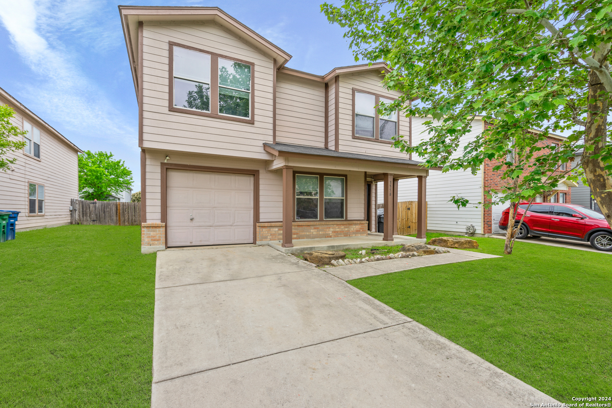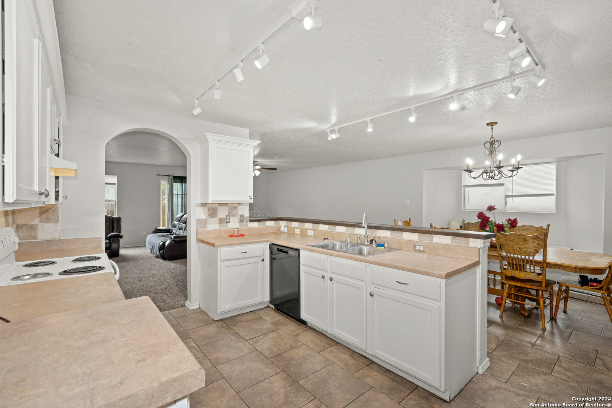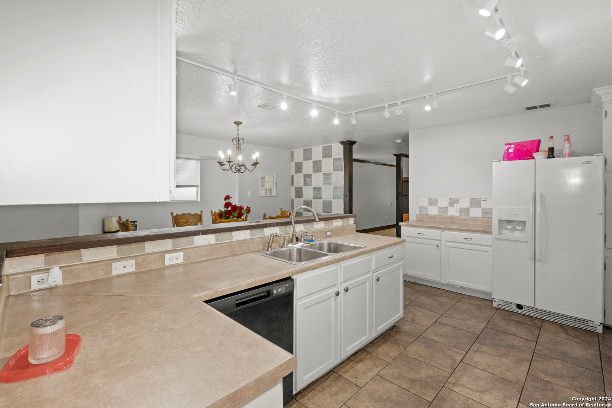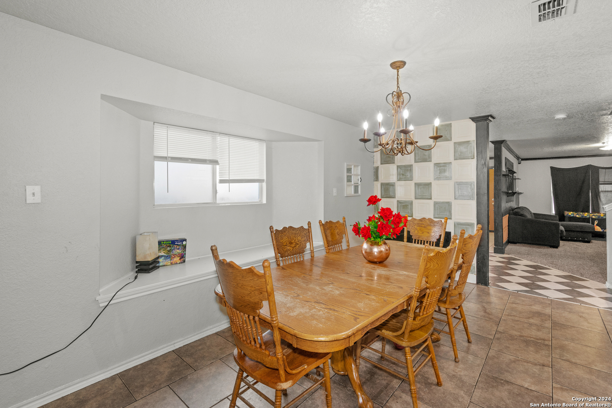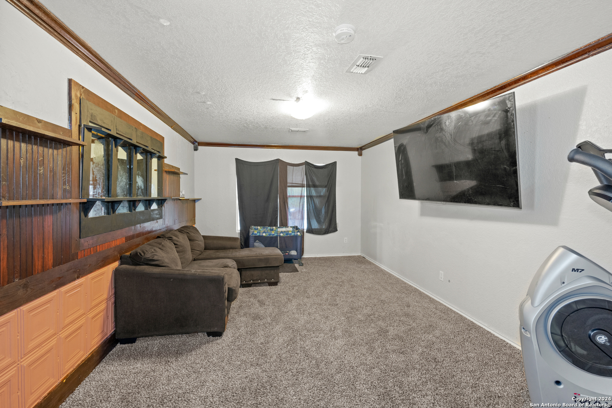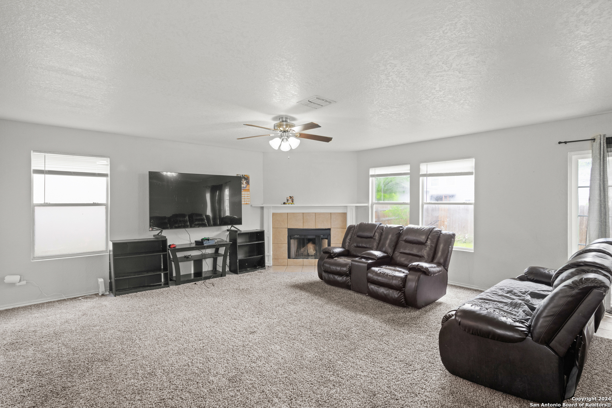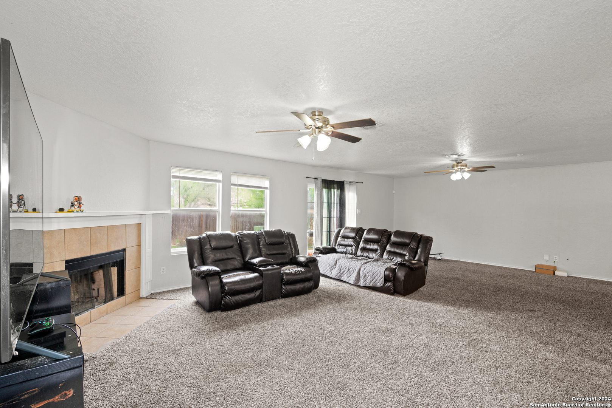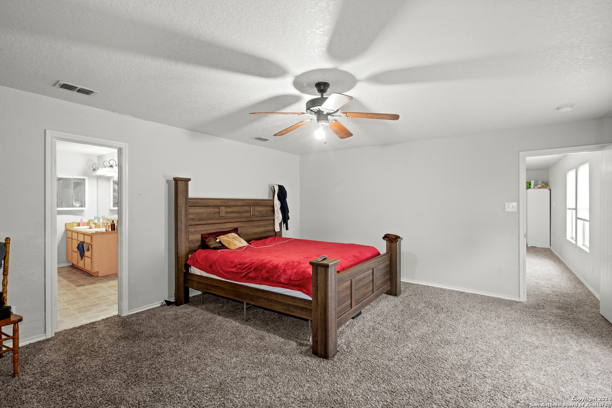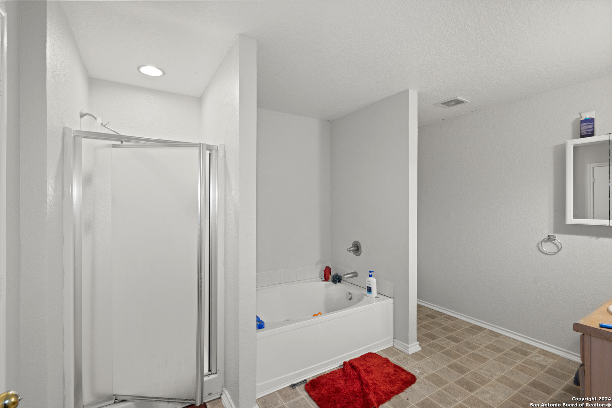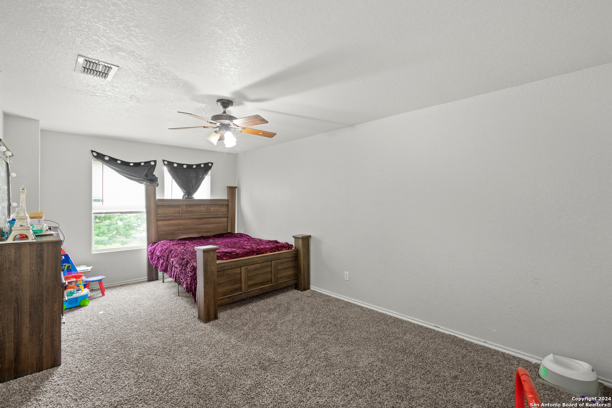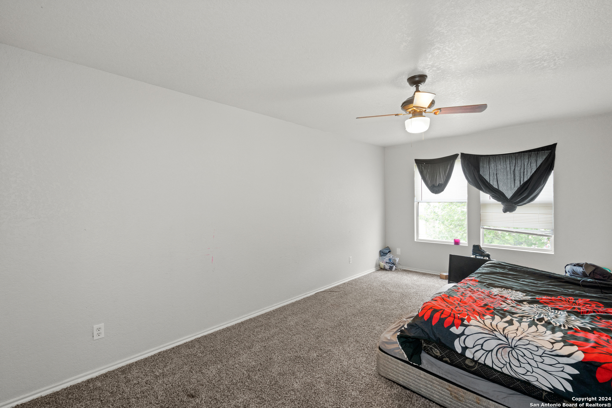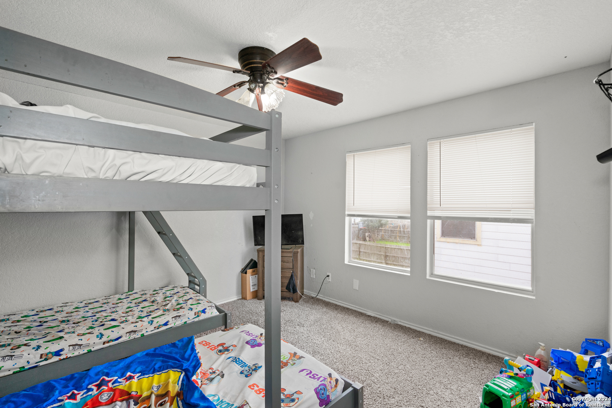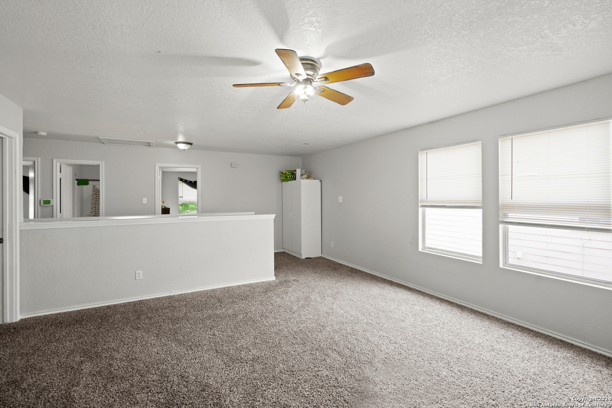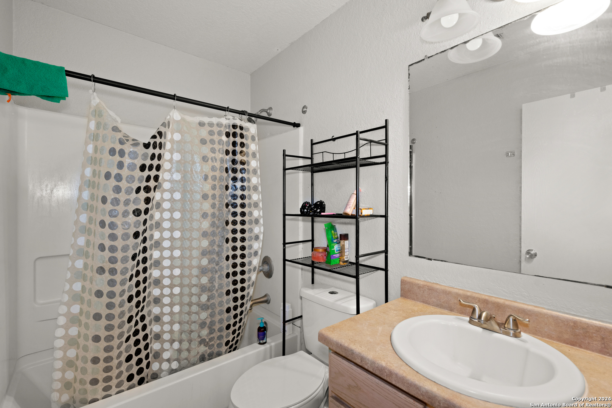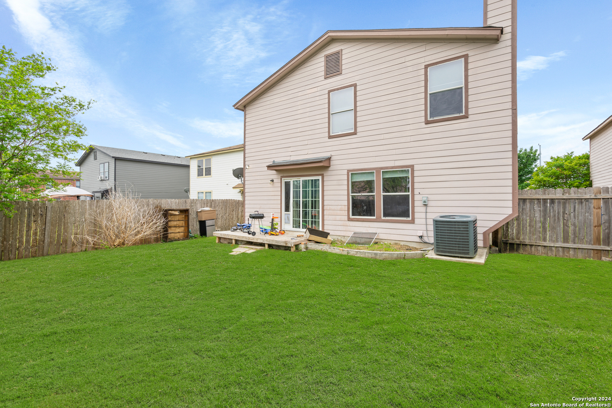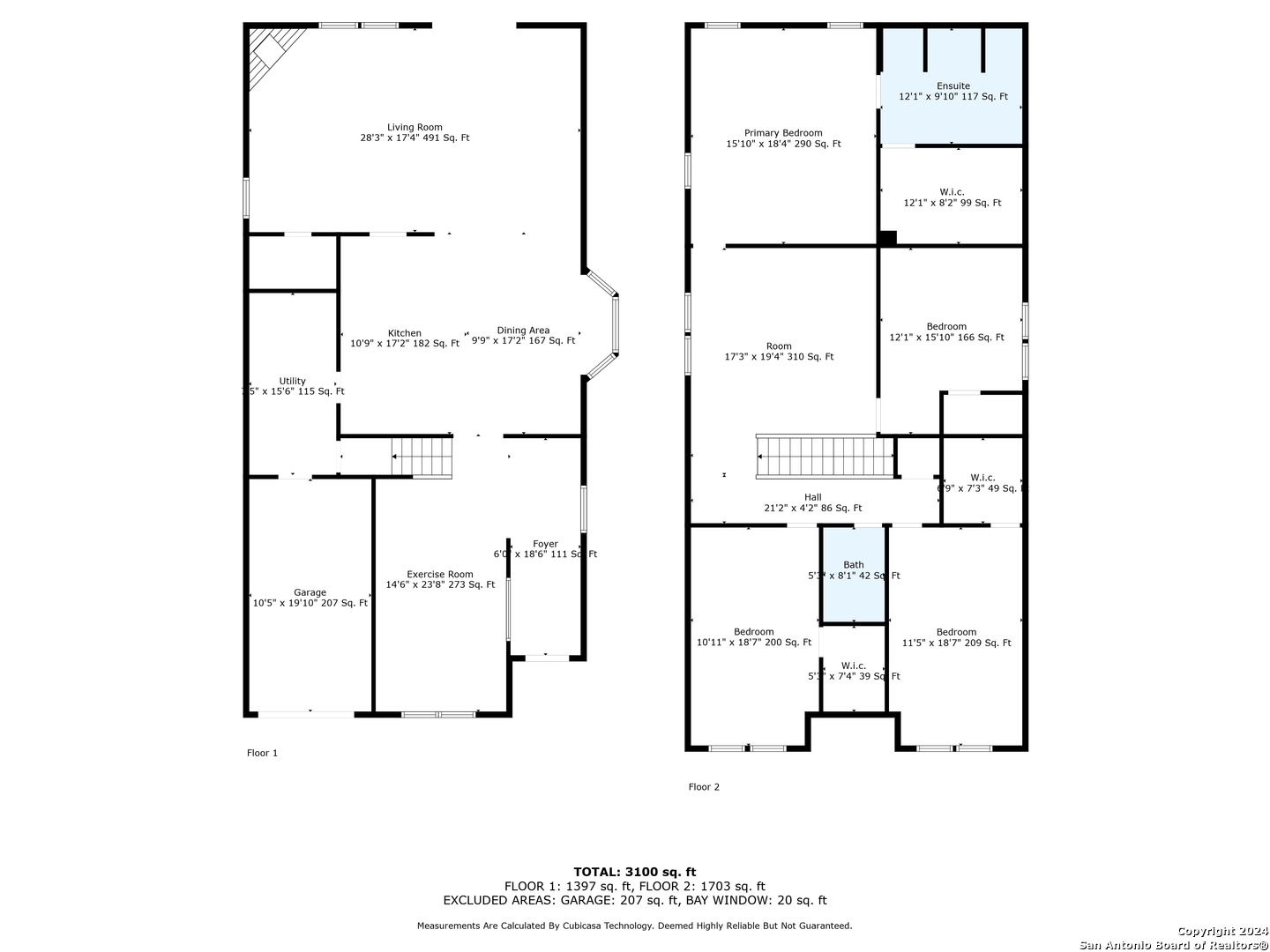Property Details
SAGE MDW
San Antonio, TX 78222
$289,900
4 BD | 3 BA |
Property Description
Welcome to 3558 Sage Meadow, where everything truly is bigger and better! This 4-bedroom, 2.5-bathroom home offers a whopping 3201 square feet of living space, providing ample room for comfortable living. Downstairs, you'll find 2 living areas, one with the potential to be used for a home office and the other featuring a cozy fireplace for those chilly winter nights. The kitchen offers plenty of space for all your culinary creations. Upstairs, the open loft provides versatility and can be used as a game room or additional living space. Each generously sized bedroom features a walk-in closet, combining luxury and practicality. This home embodies the perfect blend of elegance and functionality. This is the perfect home to make yours, or to add to your portfolio as it has great rental potential.
-
Type: Residential Property
-
Year Built: 2004
-
Cooling: One Central
-
Heating: Central
-
Lot Size: 0.13 Acres
Property Details
- Status:Available
- Type:Residential Property
- MLS #:1763273
- Year Built:2004
- Sq. Feet:3,201
Community Information
- Address:3558 SAGE MDW San Antonio, TX 78222
- County:Bexar
- City:San Antonio
- Subdivision:LAKESIDE - PATIO
- Zip Code:78222
School Information
- School System:East Central I.S.D
- High School:East Central
- Middle School:Legacy
- Elementary School:Sinclair
Features / Amenities
- Total Sq. Ft.:3,201
- Interior Features:Two Living Area, Three Living Area, Separate Dining Room, Breakfast Bar, Walk-In Pantry, Loft, All Bedrooms Upstairs, Cable TV Available, High Speed Internet, Laundry Main Level, Laundry Room, Walk in Closets
- Fireplace(s): One, Living Room
- Floor:Carpeting, Ceramic Tile
- Inclusions:Ceiling Fans, Chandelier, Washer Connection, Dryer Connection, Stove/Range, Disposal, Dishwasher, Electric Water Heater
- Master Bath Features:Tub/Shower Separate, Double Vanity
- Exterior Features:Patio Slab, Privacy Fence, Mature Trees
- Cooling:One Central
- Heating Fuel:Electric
- Heating:Central
- Master:16x18
- Bedroom 2:12x15
- Bedroom 3:11x18
- Bedroom 4:11x18
- Dining Room:10x17
- Family Room:16x15
- Kitchen:11x17
Architecture
- Bedrooms:4
- Bathrooms:3
- Year Built:2004
- Stories:2
- Style:Two Story
- Roof:Composition
- Foundation:Slab
- Parking:One Car Garage
Property Features
- Neighborhood Amenities:None
- Water/Sewer:City
Tax and Financial Info
- Proposed Terms:Conventional, FHA, VA, Cash, Investors OK
- Total Tax:5942.59
4 BD | 3 BA | 3,201 SqFt
© 2024 Lone Star Real Estate. All rights reserved. The data relating to real estate for sale on this web site comes in part from the Internet Data Exchange Program of Lone Star Real Estate. Information provided is for viewer's personal, non-commercial use and may not be used for any purpose other than to identify prospective properties the viewer may be interested in purchasing. Information provided is deemed reliable but not guaranteed. Listing Courtesy of Nathan Huerta with Compass RE Texas, LLC - SA.

