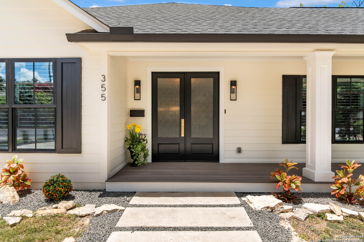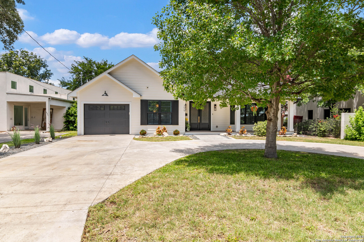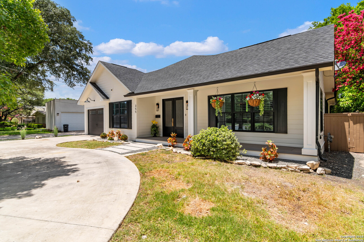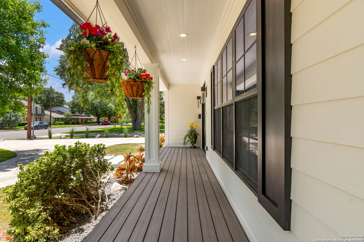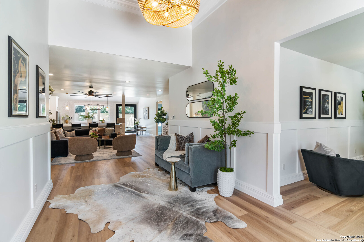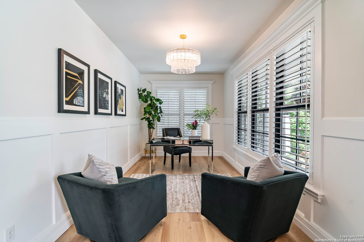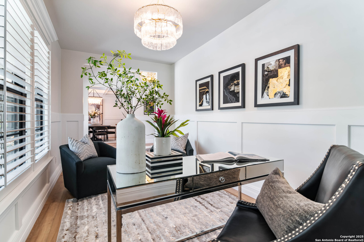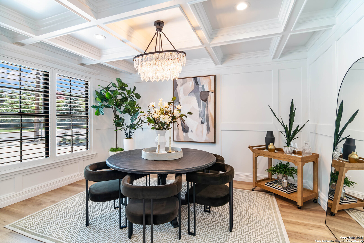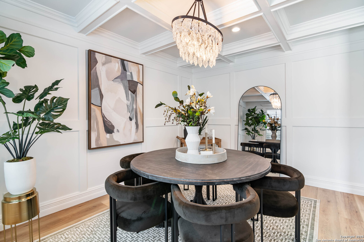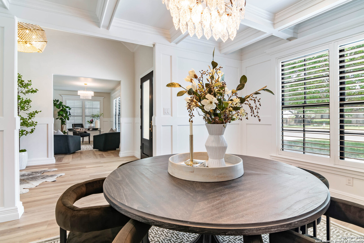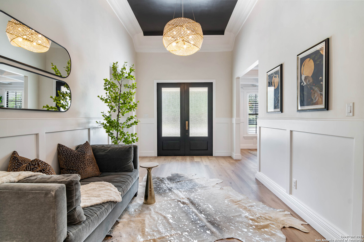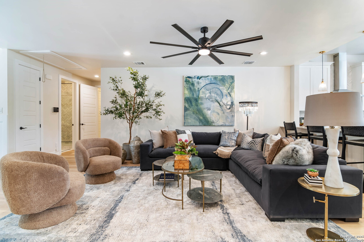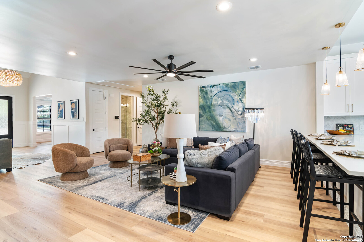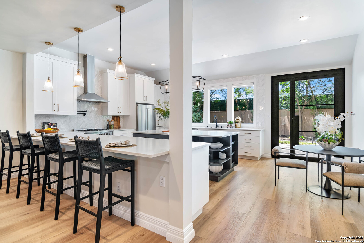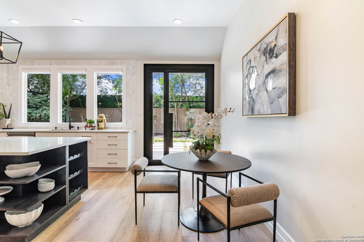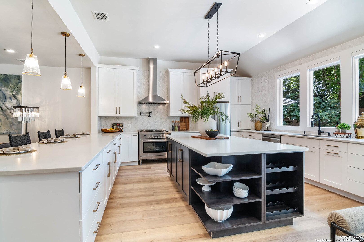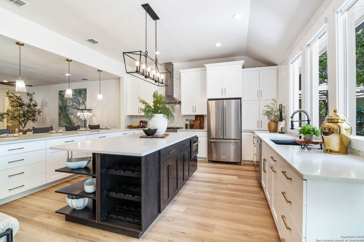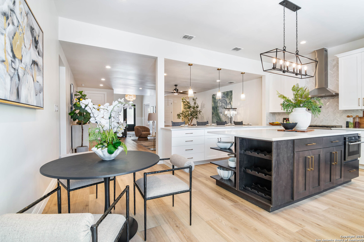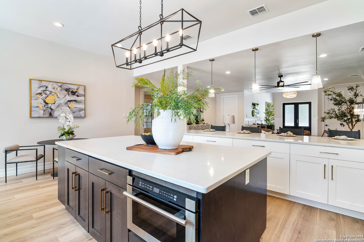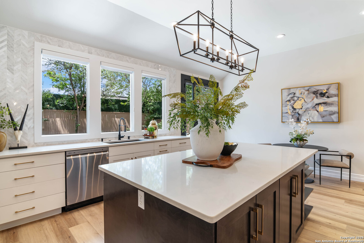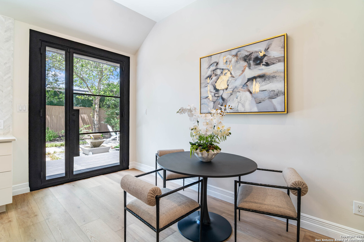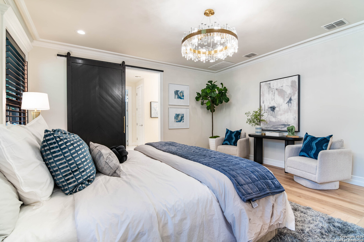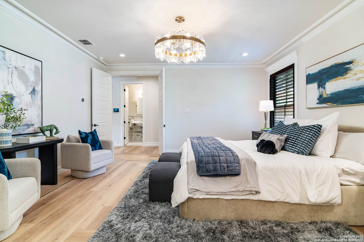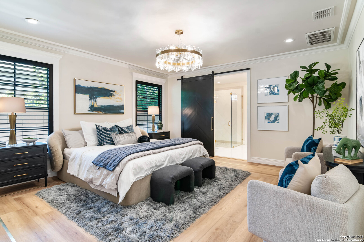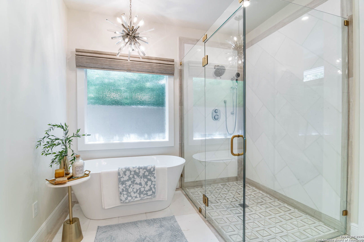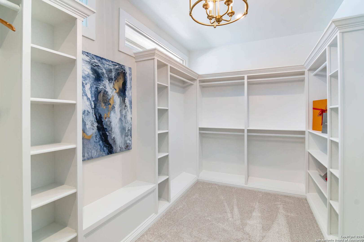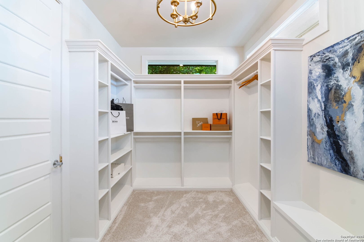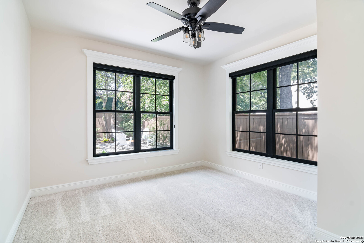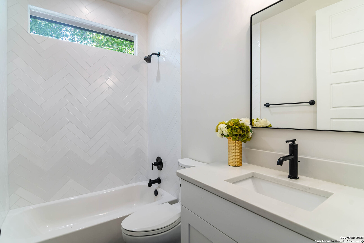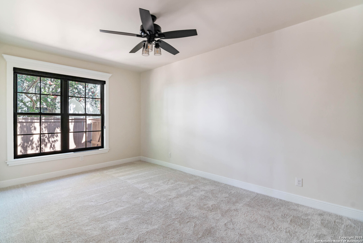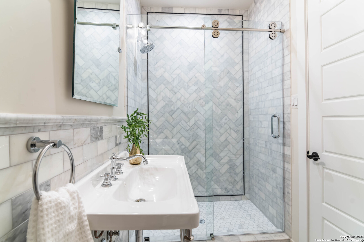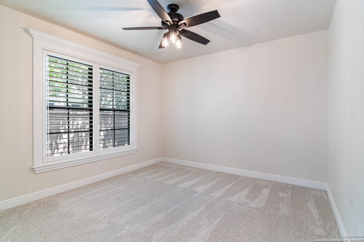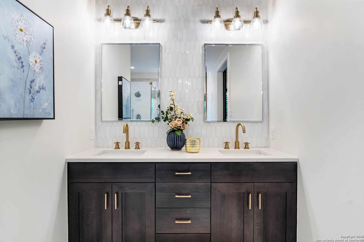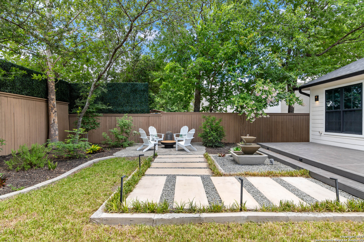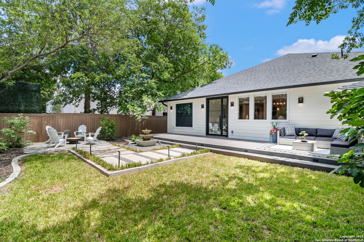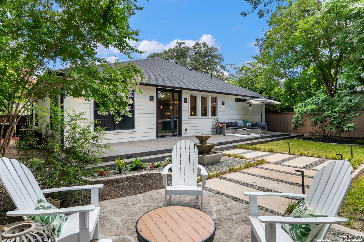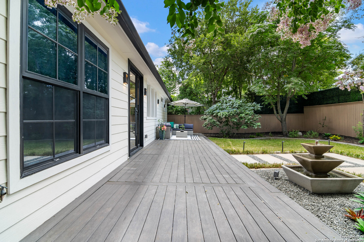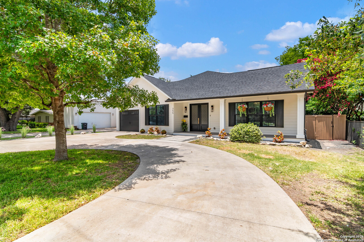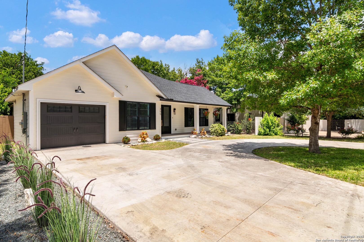Property Details
E. Terra Alta
San Antonio, TX 78209
$875,000
4 BD | 3 BA |
Property Description
Step into refined elegance with this single-story masterpiece, perfectly positioned just moments from the best dining, shopping, and cultural hotspots San Antonio has to offer. Designed for sophisticated living and effortless entertaining, this home blends timeless charm with modern luxury. The expansive open-concept layout is anchored by a show-stopping chef's kitchen featuring "acres" of premium quartz countertops, professional-grade appliances, and custom cabinetry. Gleaming hardwood floors with marble inlay accents create a sense of understated opulence throughout the living spaces. Retreat to the serene primary suite, where a spa-inspired bath invites relaxation with its soaking tub, walk-in shower, and Zen-like finishes. The custom-designed closet offers boutique-style organization worthy of a magazine spread. Every detail of this home-from lighting to layout-has been thoughtfully curated and flawlessly executed. This is not just a residence; it's an experience. A true gem in prestigious Alamo Heights-don't miss the opportunity to make it yours.
-
Type: Residential Property
-
Year Built: 2019
-
Cooling: Two Central
-
Heating: Central
-
Lot Size: 0.22 Acres
Property Details
- Status:Contract Pending
- Type:Residential Property
- MLS #:1879664
- Year Built:2019
- Sq. Feet:2,780
Community Information
- Address:355 E. Terra Alta San Antonio, TX 78209
- County:Bexar
- City:San Antonio
- Subdivision:SUNSET RD. AREA AH
- Zip Code:78209
School Information
- School System:Alamo Heights I.S.D.
- High School:Alamo Heights
- Middle School:Alamo Heights
- Elementary School:Woodridge
Features / Amenities
- Total Sq. Ft.:2,780
- Interior Features:Two Living Area, Separate Dining Room, Eat-In Kitchen, Two Eating Areas, Island Kitchen, Breakfast Bar, Study/Library, Utility Room Inside, 1st Floor Lvl/No Steps, High Ceilings, Open Floor Plan, Pull Down Storage, Cable TV Available, High Speed Internet, All Bedrooms Downstairs, Laundry Main Level, Walk in Closets
- Fireplace(s): Not Applicable
- Floor:Ceramic Tile, Vinyl
- Inclusions:Ceiling Fans, Chandelier, Washer Connection, Dryer Connection, Stove/Range, Gas Cooking, Disposal, Dishwasher, Ice Maker Connection, Vent Fan, Smoke Alarm, Garage Door Opener, Plumb for Water Softener, Solid Counter Tops, Custom Cabinets
- Master Bath Features:Tub/Shower Separate, Single Vanity, Bidet
- Exterior Features:Patio Slab, Privacy Fence, Double Pane Windows
- Cooling:Two Central
- Heating Fuel:Electric
- Heating:Central
- Master:16x17
- Bedroom 2:18x11
- Bedroom 3:12x12
- Bedroom 4:12x13
- Dining Room:18x9
- Family Room:19x21
- Kitchen:16x15
- Office/Study:14x12
Architecture
- Bedrooms:4
- Bathrooms:3
- Year Built:2019
- Stories:1
- Style:One Story
- Roof:Composition
- Foundation:Slab
- Parking:One Car Garage, Attached
Property Features
- Neighborhood Amenities:None
- Water/Sewer:Water System, Sewer System, City
Tax and Financial Info
- Proposed Terms:Conventional, FHA, VA, Cash
- Total Tax:15373
4 BD | 3 BA | 2,780 SqFt
© 2025 Lone Star Real Estate. All rights reserved. The data relating to real estate for sale on this web site comes in part from the Internet Data Exchange Program of Lone Star Real Estate. Information provided is for viewer's personal, non-commercial use and may not be used for any purpose other than to identify prospective properties the viewer may be interested in purchasing. Information provided is deemed reliable but not guaranteed. Listing Courtesy of Stephen Perry with Better Homes and Gardens Winans.

