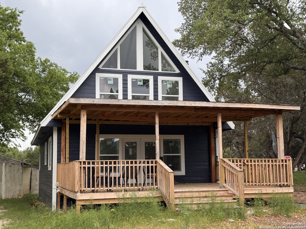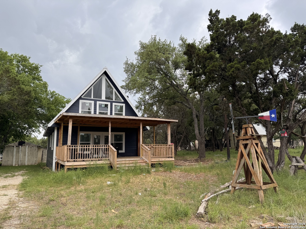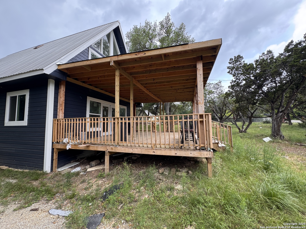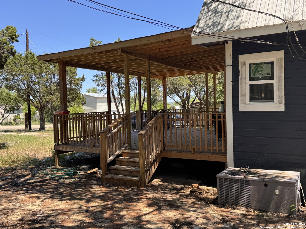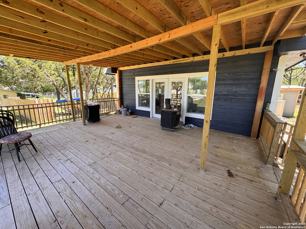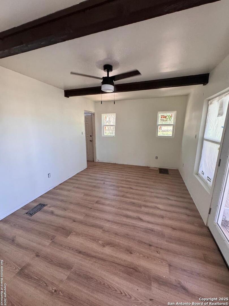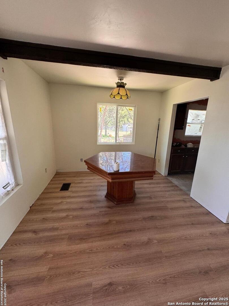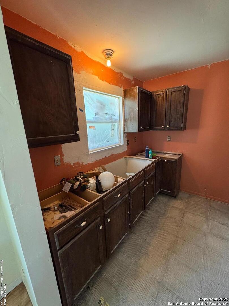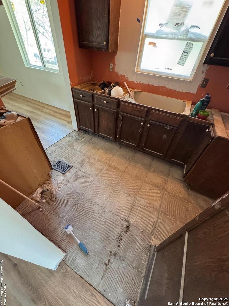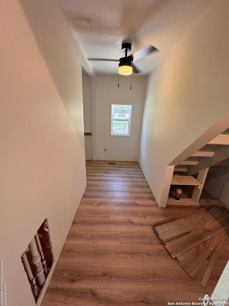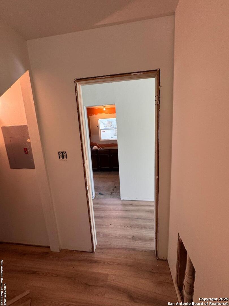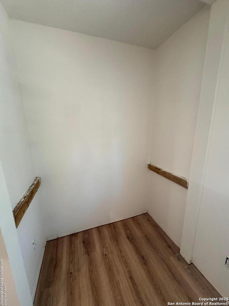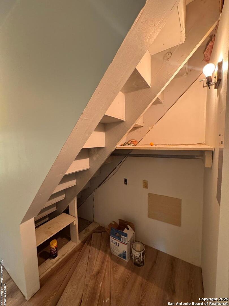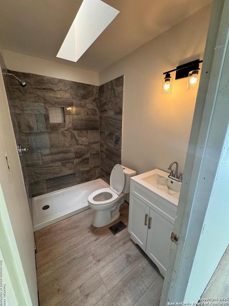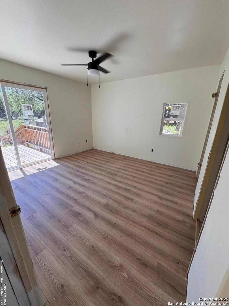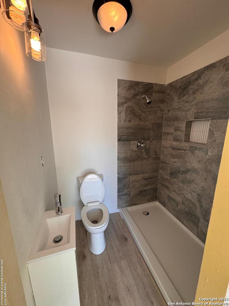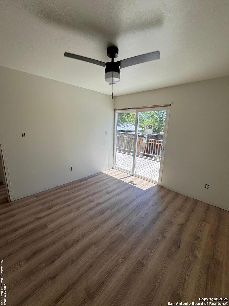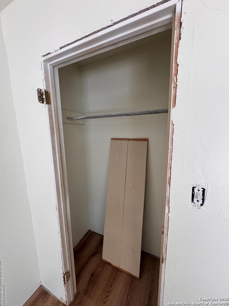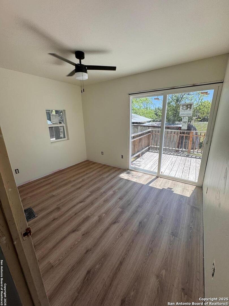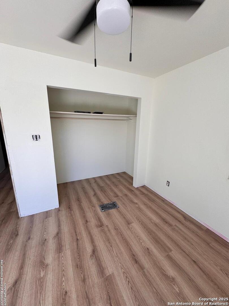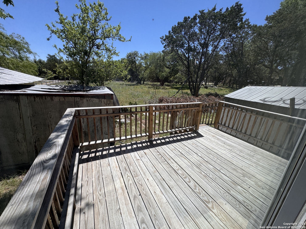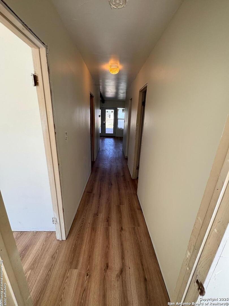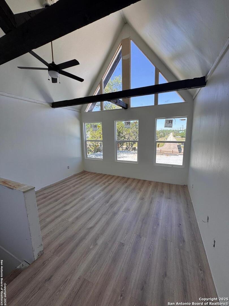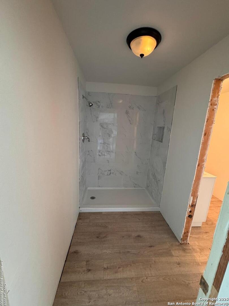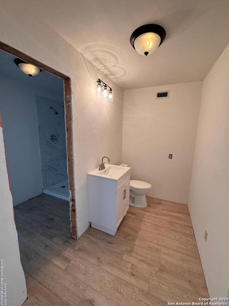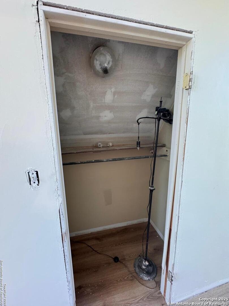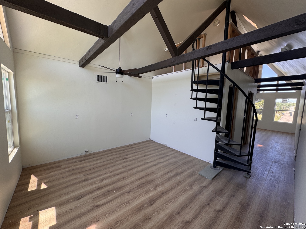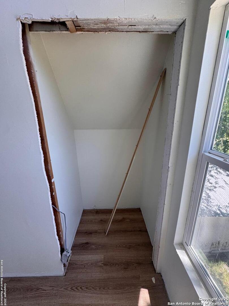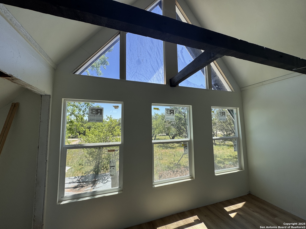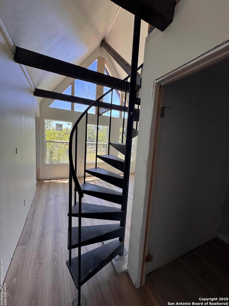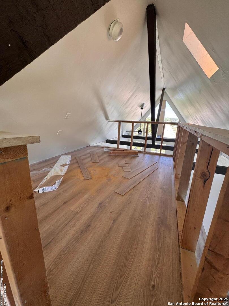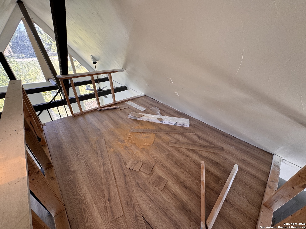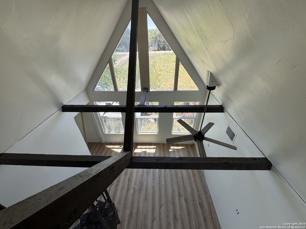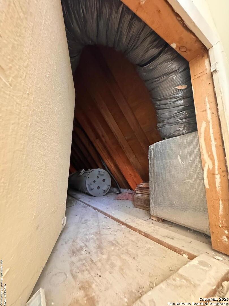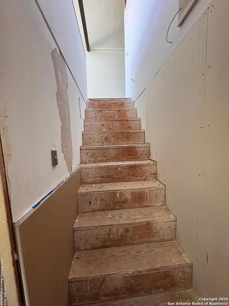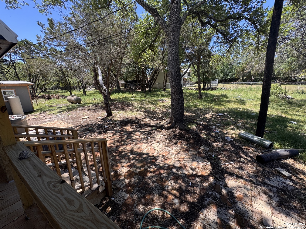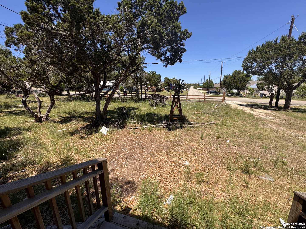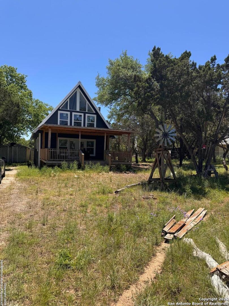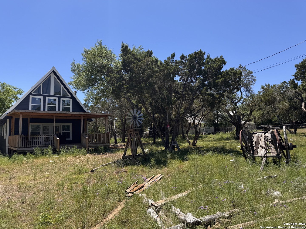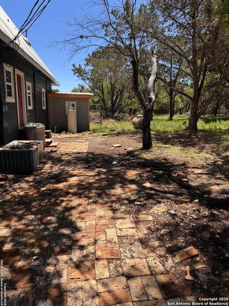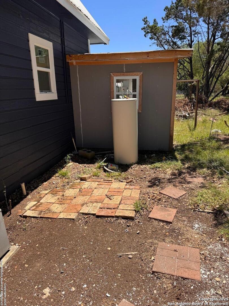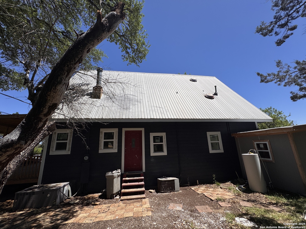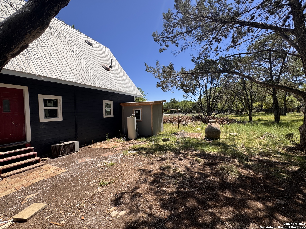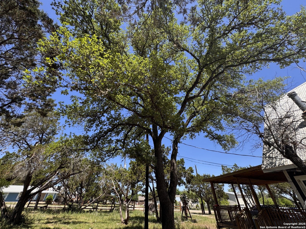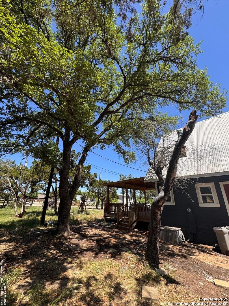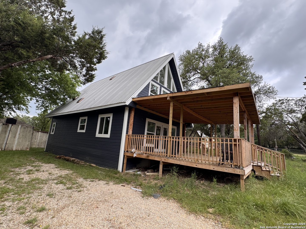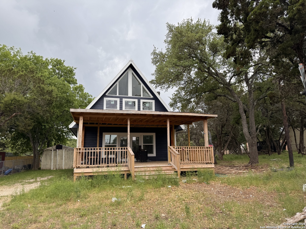Property Details
Paradise
Canyon Lake, TX 78133
$255,000
3 BD | 3 BA |
Property Description
Welcome to your serene escape in the heart of Canyon Lake! This beautiful A-frame home is full of character, light, and modern updates, ready for a new owner to make it their own. With three bedrooms and three beautifully remodeled bathrooms with only showers, there's room for everyone to relax and unwind. Step inside and you'll immediately notice the brand new flooring and soaring ceilings, paired with a wall of new windows that flood the space with natural light and offer peaceful views of the large, level lot filled with mature trees. Whether you're hosting guests or enjoying a quiet evening, the double extended patios in the front and back of the home provide the perfect setting for long lake days, barbecues, and stargazing. Located in the highly desirable Canyon Lake Hills neighborhood, you'll enjoy access to a community pool, tennis courts, a park, barbecue areas, a sports court, and the lake, just a short walk away. Nature lovers will appreciate the nearby wildlife and scenic trails, while boaters and weekenders will love the proximity to the boat ramps. This home is being sold as-is, allowing the next owner to add their personal touch and complete the final finishes. Looking for more space or an investment opportunity? Lot 232 next door is available for purchase separately. Schedule your showing today!
-
Type: Residential Property
-
Year Built: 1987
-
Cooling: One Central
-
Heating: Central
-
Lot Size: 0.21 Acres
Property Details
- Status:Available
- Type:Residential Property
- MLS #:1862124
- Year Built:1987
- Sq. Feet:1,368
Community Information
- Address:354 Paradise Canyon Lake, TX 78133
- County:Comal
- City:Canyon Lake
- Subdivision:CANYON LAKE HILLS 1
- Zip Code:78133
School Information
- School System:Comal
- High School:Canyon Lake
- Middle School:Mountain Valley
- Elementary School:STARTZVILLE
Features / Amenities
- Total Sq. Ft.:1,368
- Interior Features:Two Living Area, Separate Dining Room, Study/Library, Loft, Utility Room Inside, High Ceilings, Skylights, Laundry Main Level
- Fireplace(s): Not Applicable
- Floor:Vinyl, Laminate
- Inclusions:Ceiling Fans, Electric Water Heater
- Master Bath Features:Shower Only
- Exterior Features:Covered Patio, Partial Fence, Storage Building/Shed, Mature Trees, Ranch Fence
- Cooling:One Central
- Heating Fuel:Electric
- Heating:Central
- Master:12x12
- Bedroom 2:11x11
- Bedroom 3:13x12
- Dining Room:11x11
- Family Room:13x11
- Kitchen:9x8
Architecture
- Bedrooms:3
- Bathrooms:3
- Year Built:1987
- Stories:2
- Style:Two Story, A-Frame
- Roof:Metal
- Parking:None/Not Applicable
Property Features
- Neighborhood Amenities:Pool, Tennis, Clubhouse, Park/Playground, BBQ/Grill, Basketball Court, Lake/River Park, Boat Ramp
- Water/Sewer:Septic, Co-op Water
Tax and Financial Info
- Proposed Terms:Conventional, FHA, VA, Cash, Investors OK
- Total Tax:3198.85
3 BD | 3 BA | 1,368 SqFt
© 2025 Lone Star Real Estate. All rights reserved. The data relating to real estate for sale on this web site comes in part from the Internet Data Exchange Program of Lone Star Real Estate. Information provided is for viewer's personal, non-commercial use and may not be used for any purpose other than to identify prospective properties the viewer may be interested in purchasing. Information provided is deemed reliable but not guaranteed. Listing Courtesy of Tatiana Reyna with Vortex Realty.

