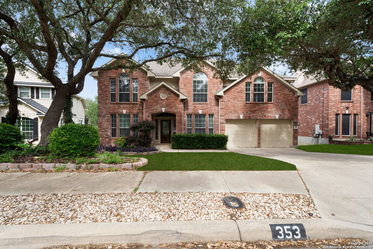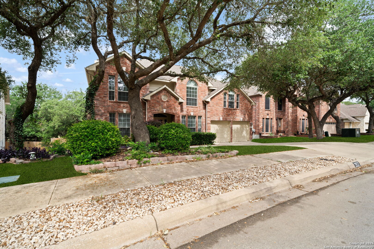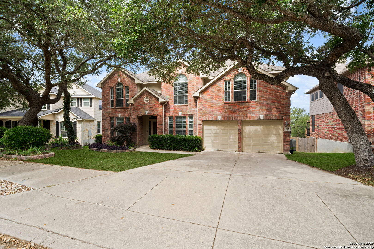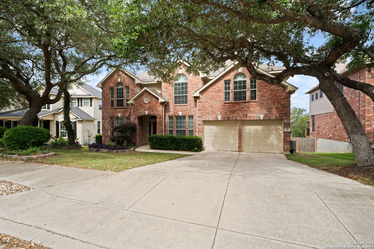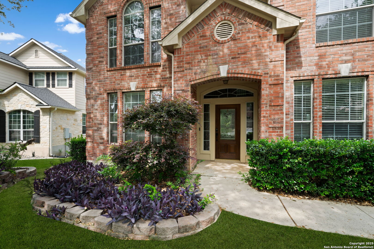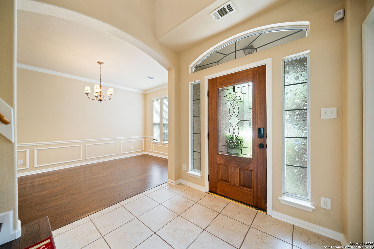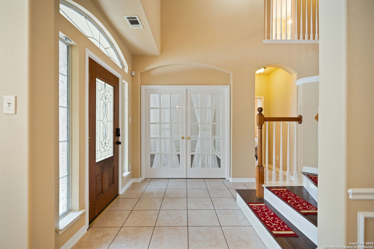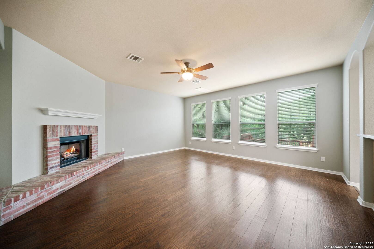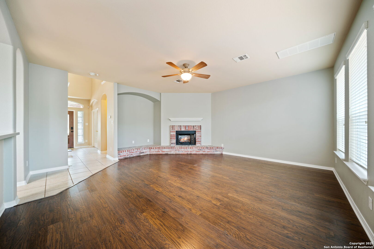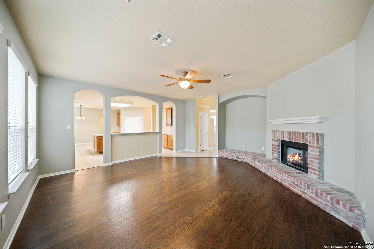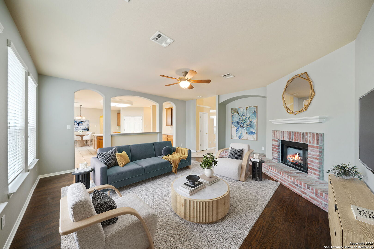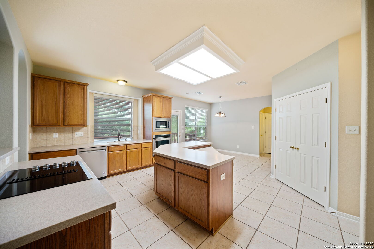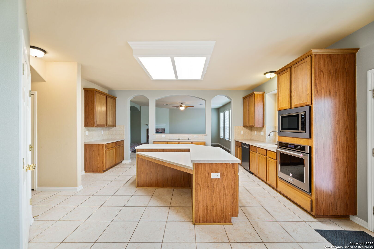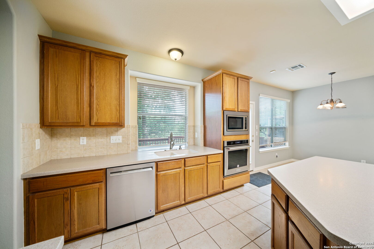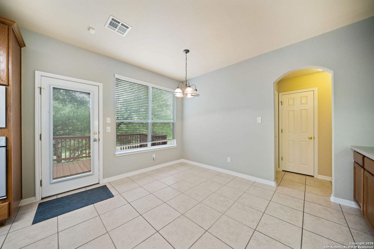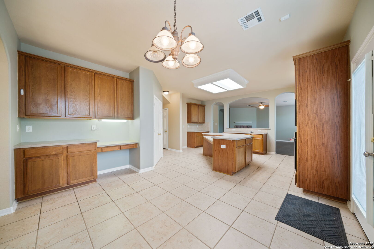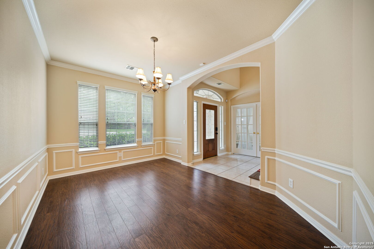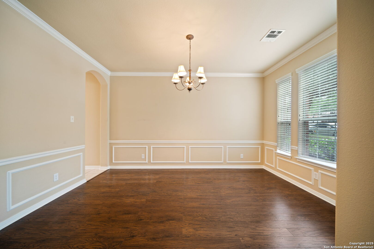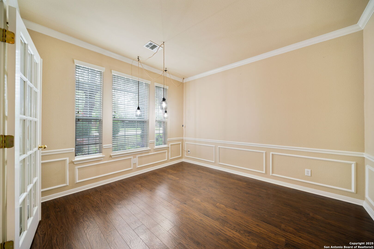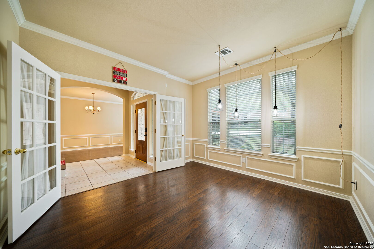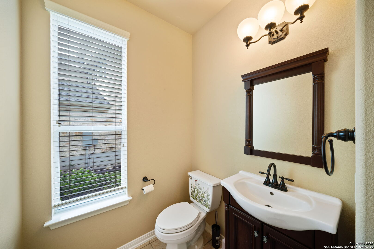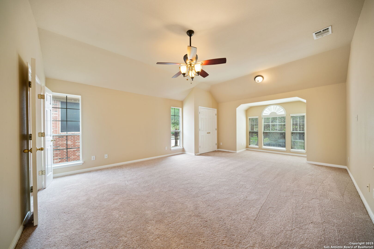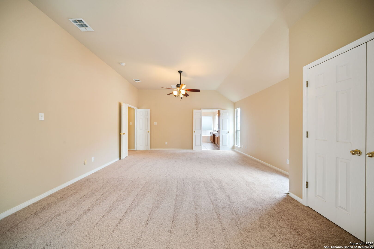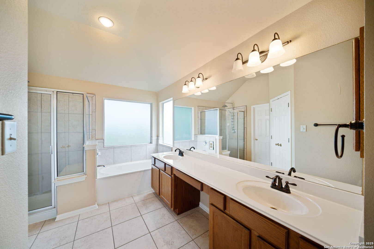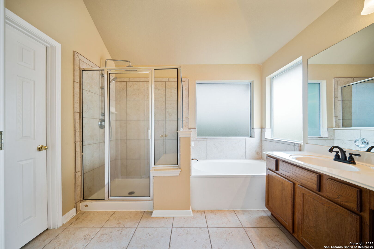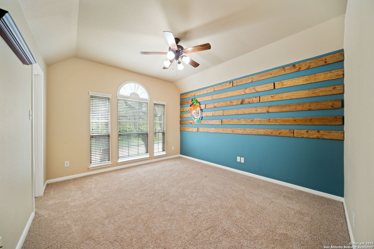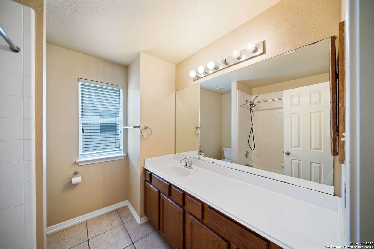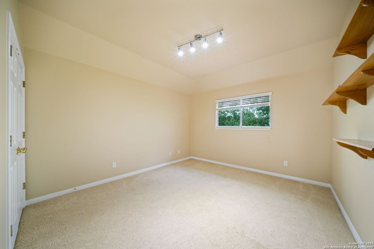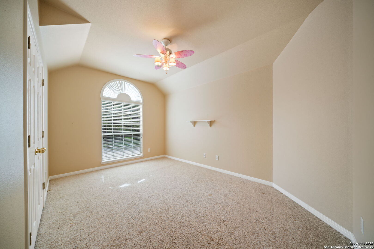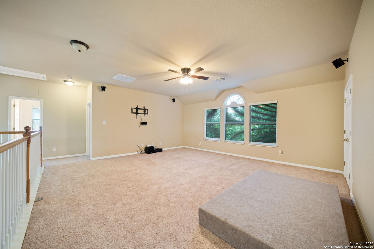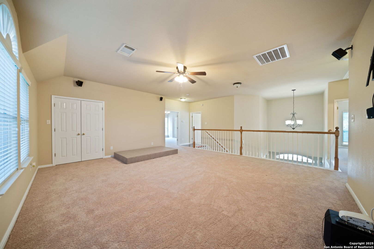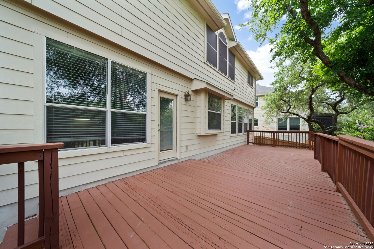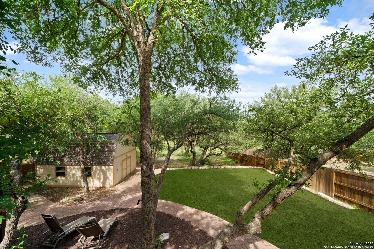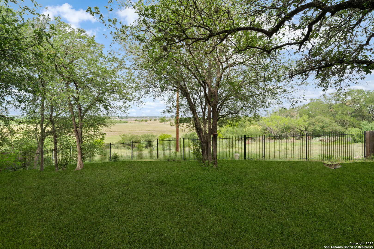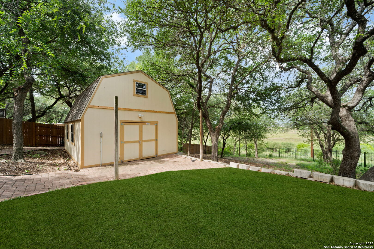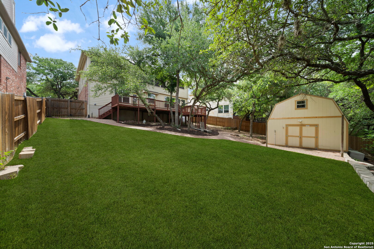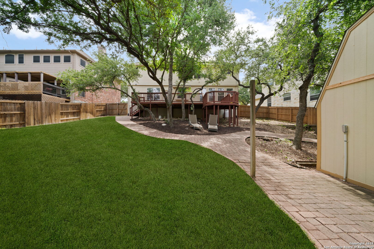Property Details
Frank Baum
Schertz, TX 78154
$479,999
4 BD | 3 BA |
Property Description
Welcome to your dream home in the heart of the highly sought-after Jonas Woods subdivision! This beautifully maintained 4-bedroom, 2.5-bath home offers over 3,100 square feet of comfortable living space, thoughtfully designed with flexibility and functionality in mind. You'll love the dedicated home office, perfect for remote work, and the oversized game room wired with surround sound, ideal for movie nights, entertaining, or playtime. The home is filled with natural light, creating a warm, inviting atmosphere throughout. Sitting on an impressive oversized lot, the backyard is a true standout-backing up to green space for added privacy and tranquility. Enjoy outdoor living on a little over 1/3 acre lot with a spacious deck, surrounded by mature trees, or take advantage of the large workshop with electricity for hobbies, storage, or projects. Additional features include solar panels for energy efficiency and access to the excellent SCUCISD school district. Conveniently located close to the Forum shopping center and a short drive to JBSA Randolph, JBSA Ft Sam and New Braunfels. Homes with this blend of space and location don't come around often-schedule your showing today!
-
Type: Residential Property
-
Year Built: 2005
-
Cooling: Two Central
-
Heating: Central
-
Lot Size: 0.37 Acres
Property Details
- Status:Contract Pending
- Type:Residential Property
- MLS #:1867256
- Year Built:2005
- Sq. Feet:3,115
Community Information
- Address:353 Frank Baum Schertz, TX 78154
- County:Guadalupe
- City:Schertz
- Subdivision:JONAS WOODS
- Zip Code:78154
School Information
- School System:Schertz-Cibolo-Universal City ISD
- High School:Samuel Clemens
- Middle School:Corbett
- Elementary School:Norma J Paschal
Features / Amenities
- Total Sq. Ft.:3,115
- Interior Features:One Living Area, Separate Dining Room, Eat-In Kitchen, Island Kitchen, Study/Library, Game Room, All Bedrooms Upstairs
- Fireplace(s): One, Living Room
- Floor:Carpeting, Ceramic Tile, Wood, Laminate
- Inclusions:Ceiling Fans, Washer Connection, Dryer Connection, Microwave Oven, Stove/Range
- Master Bath Features:Tub/Shower Separate, Double Vanity
- Exterior Features:Deck/Balcony, Privacy Fence, Wrought Iron Fence, Solar Screens, Storage Building/Shed, Mature Trees
- Cooling:Two Central
- Heating Fuel:Electric
- Heating:Central
- Master:24x17
- Bedroom 2:15x10
- Bedroom 3:14x12
- Bedroom 4:14x12
- Dining Room:15x10
- Kitchen:19x15
Architecture
- Bedrooms:4
- Bathrooms:3
- Year Built:2005
- Stories:2
- Style:Two Story, Traditional
- Roof:Composition
- Foundation:Slab
- Parking:Two Car Garage
Property Features
- Neighborhood Amenities:Park/Playground
- Water/Sewer:Water System, Sewer System
Tax and Financial Info
- Proposed Terms:Conventional, FHA, VA, TX Vet, Cash
- Total Tax:8656.92
4 BD | 3 BA | 3,115 SqFt
© 2025 Lone Star Real Estate. All rights reserved. The data relating to real estate for sale on this web site comes in part from the Internet Data Exchange Program of Lone Star Real Estate. Information provided is for viewer's personal, non-commercial use and may not be used for any purpose other than to identify prospective properties the viewer may be interested in purchasing. Information provided is deemed reliable but not guaranteed. Listing Courtesy of Joel Garza with Texas Edge Realty.

