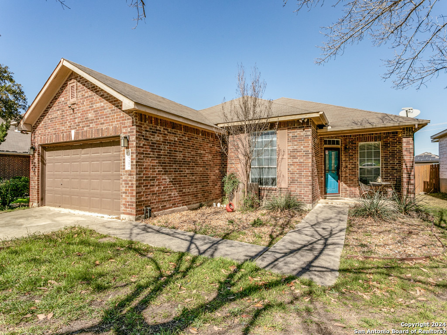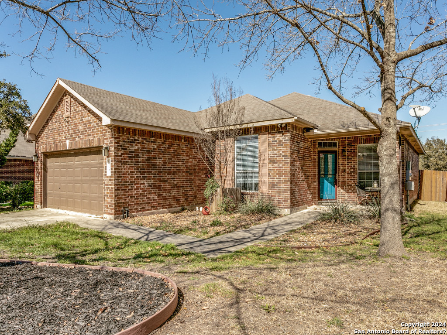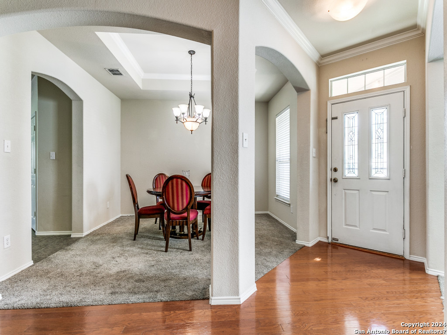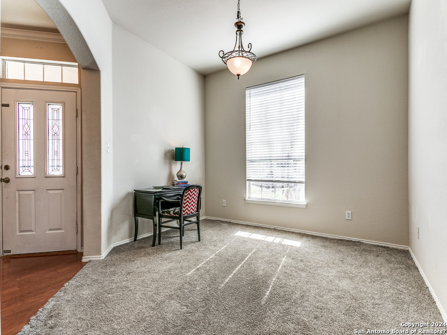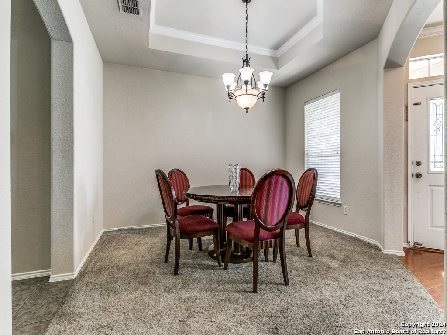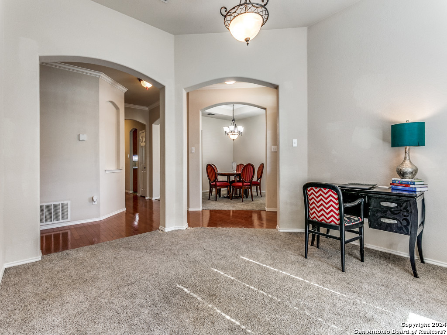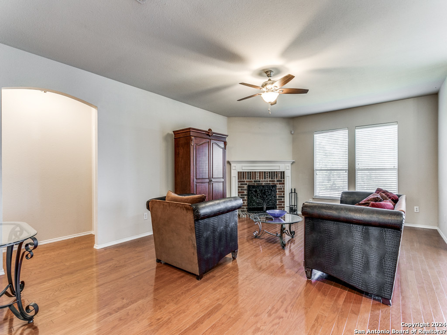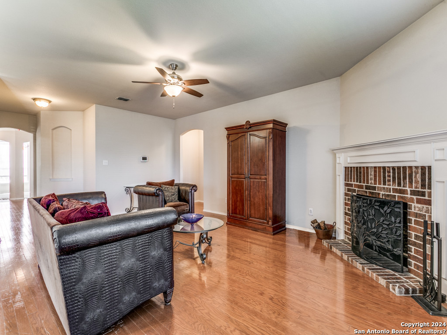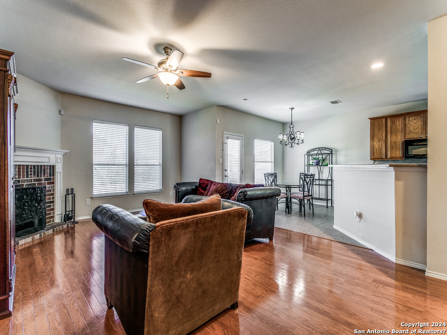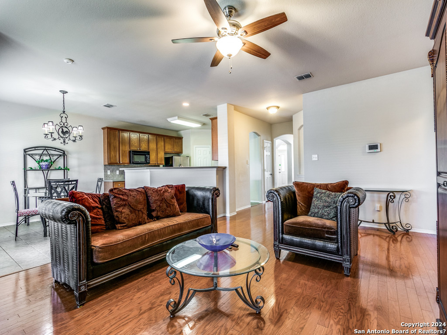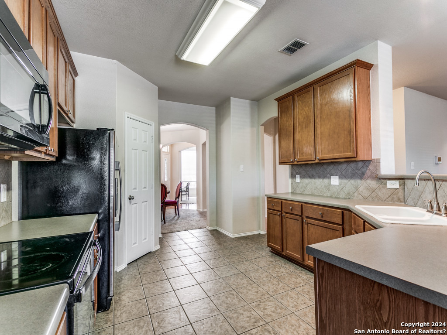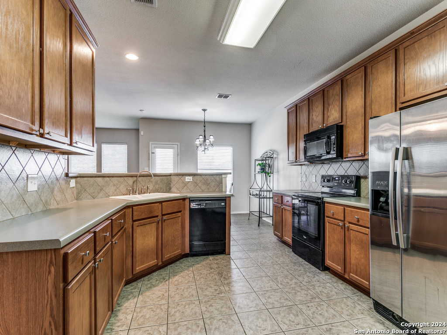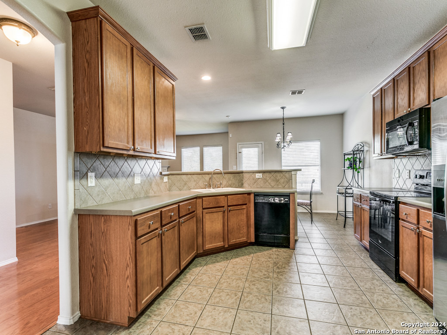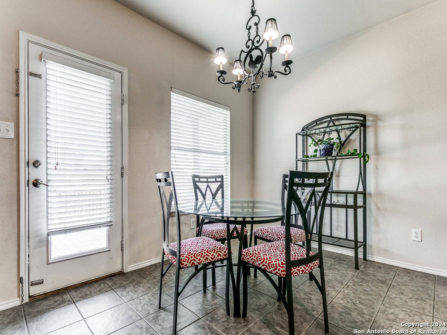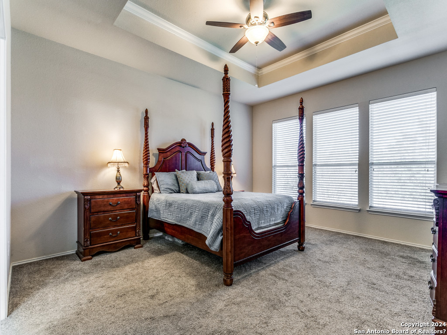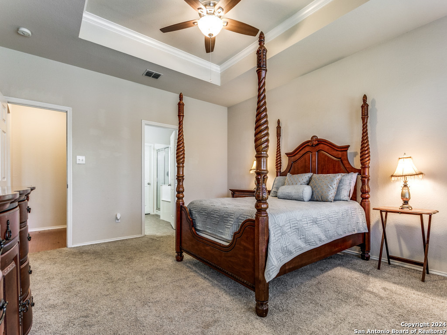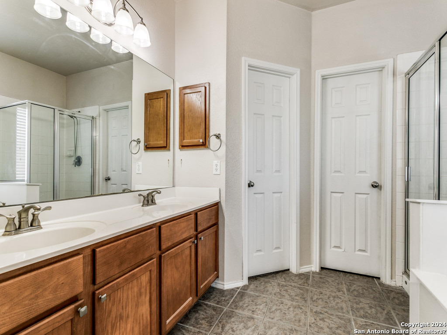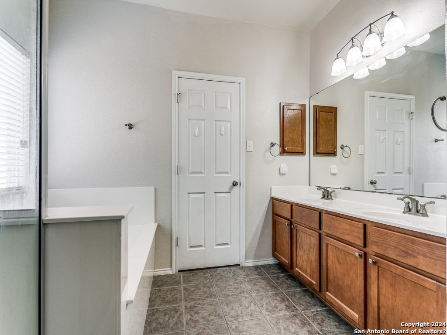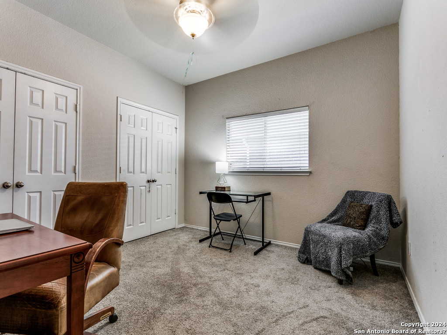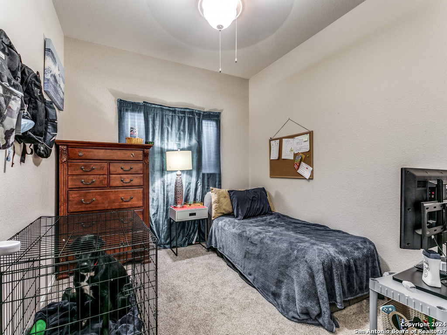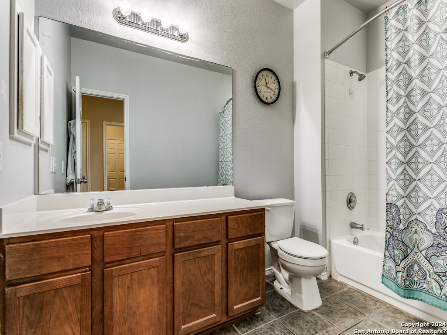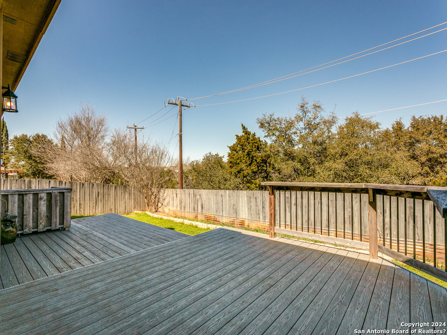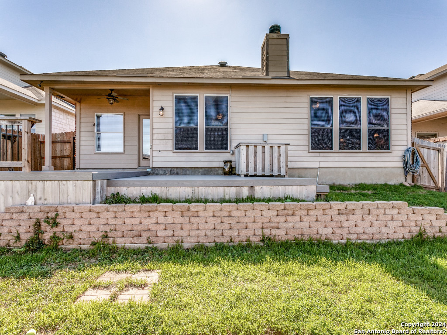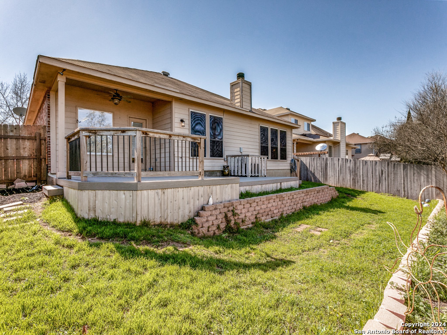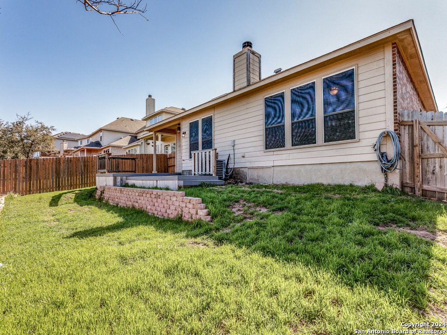Property Details
Running Ranch
San Antonio, TX 78261
$340,000
3 BD | 2 BA |
Property Description
Lovely one story, split plan located in Bulverde Village. Relax in 2230 sq ft nestled on a greenbelt. Two living areas, two eating areas with a separate dining room. Open kitchen with tile floors, tile backsplash and a large pantry. Spacious family room with beautiful flooring and cozy fireplace. Private primary suite with roomy primary bath, dual vanities, separate shower, garden tub, sizable primary closet and separate water closet. Ample secondary bedrooms with pleasing closets. Outdoor covered patio with wood deck bordering a greenbelt. Two car garage. Appointment required work from home and home schooling in place. Schedule through showing time. Great location, near TPC parkway, NEISD. Buyer to pick new carpet with acceptable offer, can be installed prior to closing.
-
Type: Residential Property
-
Year Built: 2006
-
Cooling: One Central
-
Heating: Central
-
Lot Size: 0.15 Acres
Property Details
- Status:Available
- Type:Residential Property
- MLS #:1752702
- Year Built:2006
- Sq. Feet:2,230
Community Information
- Address:3527 Running Ranch San Antonio, TX 78261
- County:Bexar
- City:San Antonio
- Subdivision:BULVERDE VILLAGE
- Zip Code:78261
School Information
- School System:North East I.S.D
- High School:Johnson
- Middle School:Hill
- Elementary School:Cibolo Green
Features / Amenities
- Total Sq. Ft.:2,230
- Interior Features:Two Living Area, Separate Dining Room, Eat-In Kitchen, Two Eating Areas, Walk-In Pantry, Utility Room Inside, High Ceilings, Open Floor Plan, Cable TV Available, High Speed Internet, All Bedrooms Downstairs, Laundry Main Level, Walk in Closets
- Fireplace(s): One, Living Room
- Floor:Carpeting, Ceramic Tile
- Inclusions:Ceiling Fans, Chandelier, Washer Connection, Dryer Connection, Cook Top, Built-In Oven, Microwave Oven, Dishwasher, Ice Maker Connection
- Master Bath Features:Tub/Shower Separate, Double Vanity, Garden Tub
- Exterior Features:Patio Slab, Covered Patio, Deck/Balcony, Privacy Fence, Partial Sprinkler System, Mature Trees
- Cooling:One Central
- Heating Fuel:Electric
- Heating:Central
- Master:16x14
- Bedroom 2:12x12
- Bedroom 3:12x10
- Dining Room:13x11
- Kitchen:15x13
Architecture
- Bedrooms:3
- Bathrooms:2
- Year Built:2006
- Stories:1
- Style:One Story
- Roof:Composition
- Foundation:Slab
- Parking:Two Car Garage
Property Features
- Neighborhood Amenities:Park/Playground, Jogging Trails, Bike Trails, Basketball Court
- Water/Sewer:Water System
Tax and Financial Info
- Proposed Terms:Conventional, Cash
- Total Tax:7086.71
3 BD | 2 BA | 2,230 SqFt
© 2024 Lone Star Real Estate. All rights reserved. The data relating to real estate for sale on this web site comes in part from the Internet Data Exchange Program of Lone Star Real Estate. Information provided is for viewer's personal, non-commercial use and may not be used for any purpose other than to identify prospective properties the viewer may be interested in purchasing. Information provided is deemed reliable but not guaranteed. Listing Courtesy of Anne Gamboa with Phyllis Browning Company.

