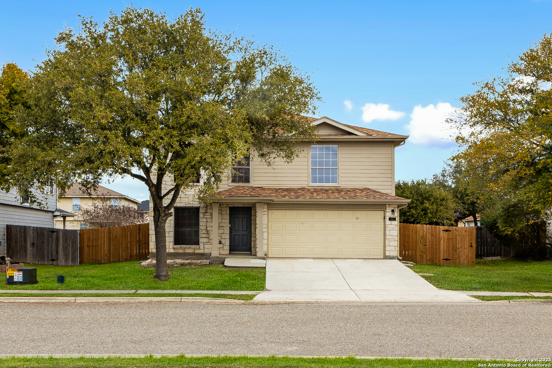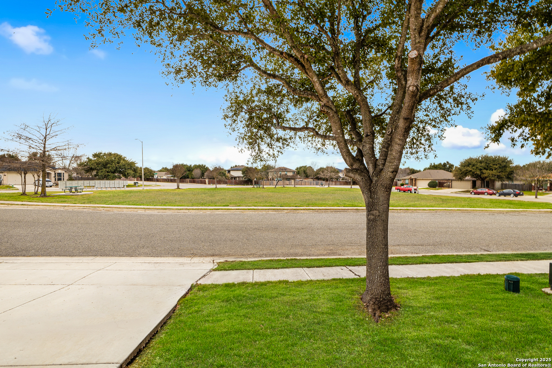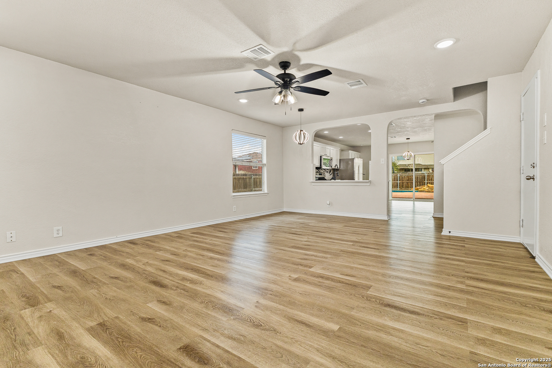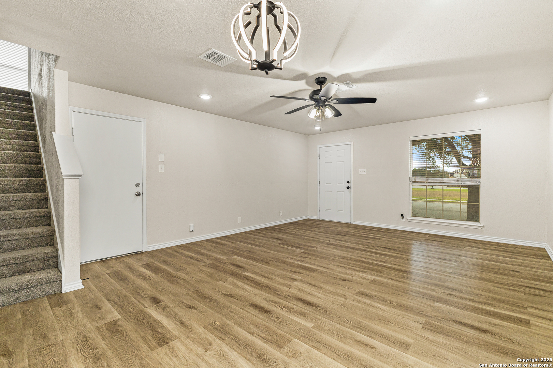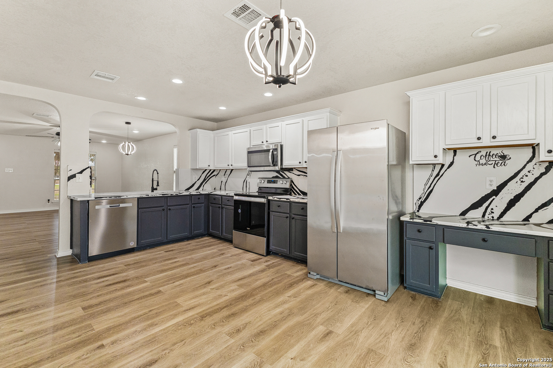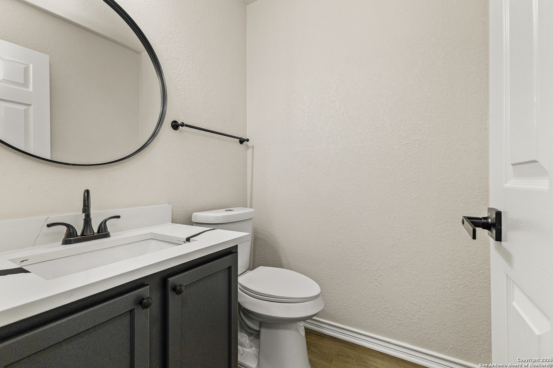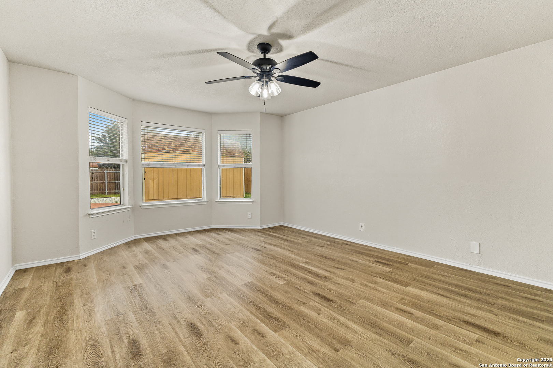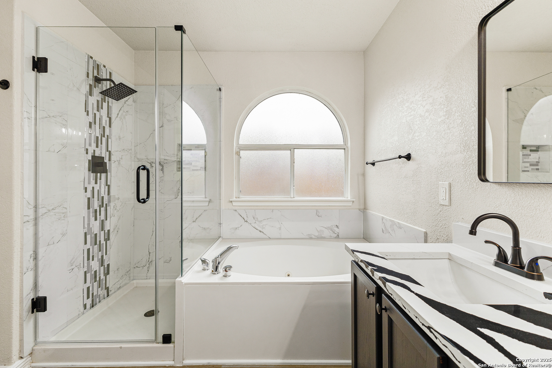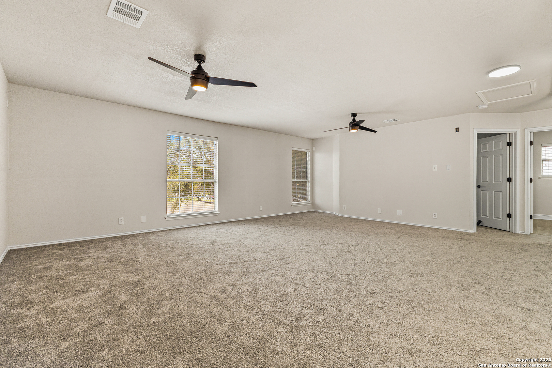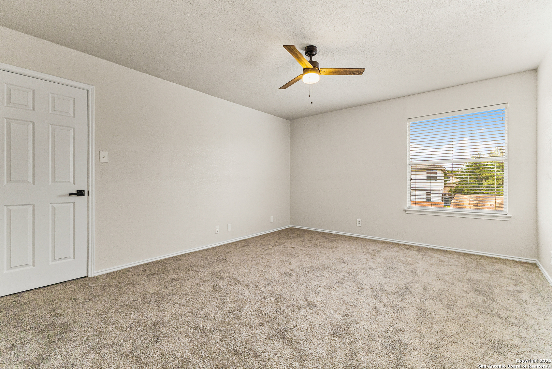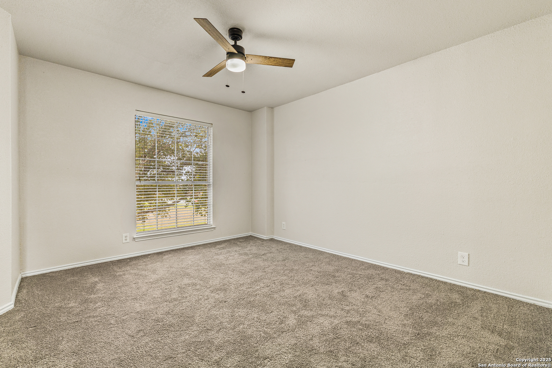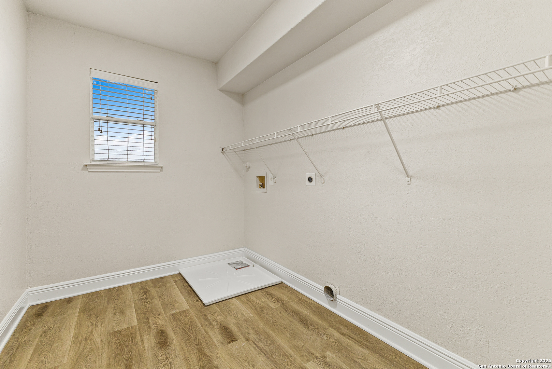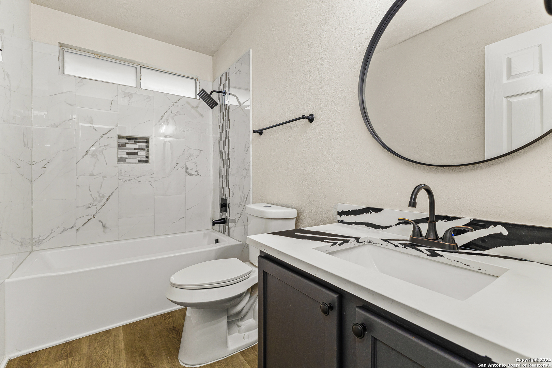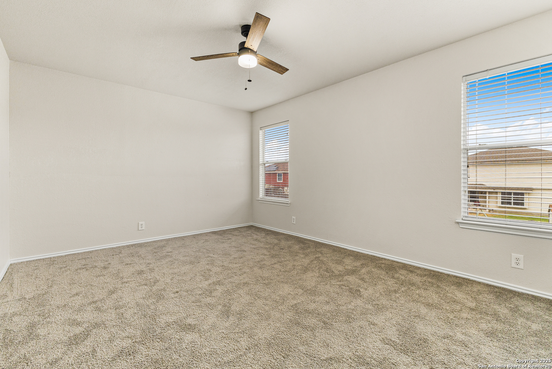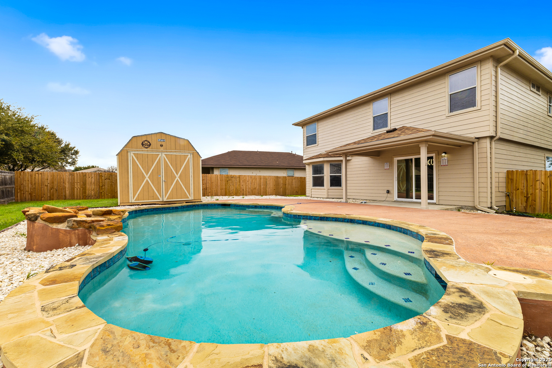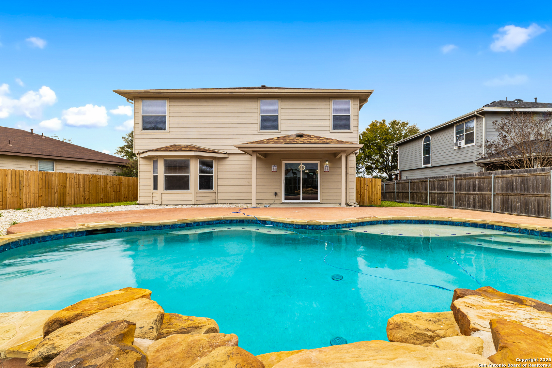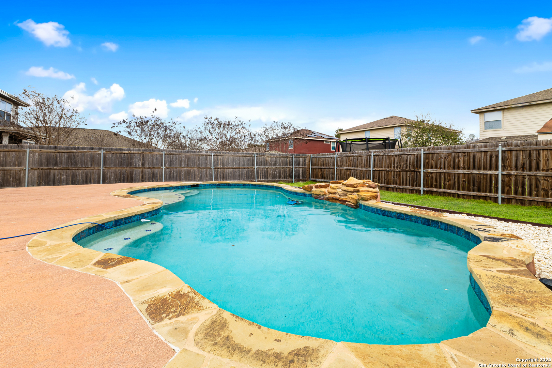Property Details
Solitaire Path
New Braunfels, TX 78130
$351,000
4 BD | 3 BA |
Property Description
5k contribution to the buyer's closing costs. Welcome to your dream home! Located in a fantastic neighborhood, this beautiful 4-bedroom, 2.5-bathroom two-story house is the perfect mix of comfort and convenience. Recently updated, it now features new flooring, fresh paint, and modern fixtures throughout. The home has plenty of space to relax or entertain, with a cozy living room, a stylish kitchen with new countertops and cabinets, and a dining area perfect for family meals. It has its main bedroom downstairs with its own private bathroom. Upstairs, you'll find 3 spacious bedrooms and a game room Right across the street from a lovely park, you can enjoy peaceful views and easy access to outdoor fun. Plus, you're just a short drive away from shopping centers, entertainment, and other conveniences, making it a great location for your lifestyle. This move-in-ready home is full of charm and waiting for you. Don't miss your chance to make it to your new house.
-
Type: Residential Property
-
Year Built: 2005
-
Cooling: One Central
-
Heating: Central
-
Lot Size: 0.19 Acres
Property Details
- Status:Available
- Type:Residential Property
- MLS #:1826852
- Year Built:2005
- Sq. Feet:2,477
Community Information
- Address:352 Solitaire Path New Braunfels, TX 78130
- County:Comal
- City:New Braunfels
- Subdivision:QUAIL VALLEY
- Zip Code:78130
School Information
- School System:Comal
- High School:Canyon
- Middle School:Canyon
- Elementary School:Oak Creek
Features / Amenities
- Total Sq. Ft.:2,477
- Interior Features:Two Living Area, Separate Dining Room, Eat-In Kitchen, Island Kitchen, Breakfast Bar, Loft, Cable TV Available, High Speed Internet
- Fireplace(s): Not Applicable
- Floor:Carpeting, Vinyl
- Inclusions:Ceiling Fans, Chandelier, Microwave Oven, Stove/Range, Dishwasher
- Master Bath Features:Tub/Shower Separate, Double Vanity
- Cooling:One Central
- Heating Fuel:Electric
- Heating:Central
- Master:14x17
- Bedroom 2:15x12
- Bedroom 3:12x13
- Bedroom 4:13x12
- Dining Room:15x9
- Kitchen:15x17
Architecture
- Bedrooms:4
- Bathrooms:3
- Year Built:2005
- Stories:2
- Style:Two Story, Traditional
- Roof:Composition
- Foundation:Slab
- Parking:Two Car Garage
Property Features
- Neighborhood Amenities:Park/Playground
- Water/Sewer:City
Tax and Financial Info
- Proposed Terms:Conventional, FHA, VA, Cash
- Total Tax:6121
4 BD | 3 BA | 2,477 SqFt
© 2025 Lone Star Real Estate. All rights reserved. The data relating to real estate for sale on this web site comes in part from the Internet Data Exchange Program of Lone Star Real Estate. Information provided is for viewer's personal, non-commercial use and may not be used for any purpose other than to identify prospective properties the viewer may be interested in purchasing. Information provided is deemed reliable but not guaranteed. Listing Courtesy of Veronica Morales-Pereda with Realty One Group Emerald.

