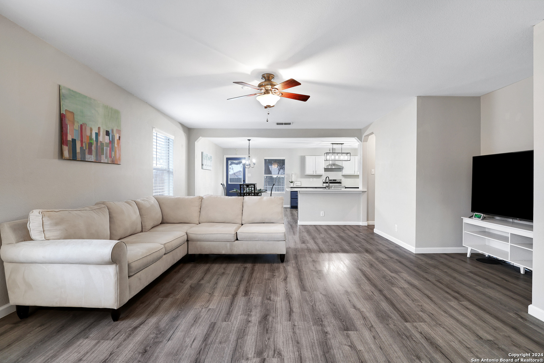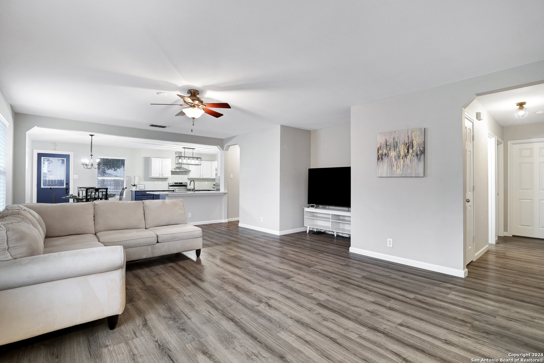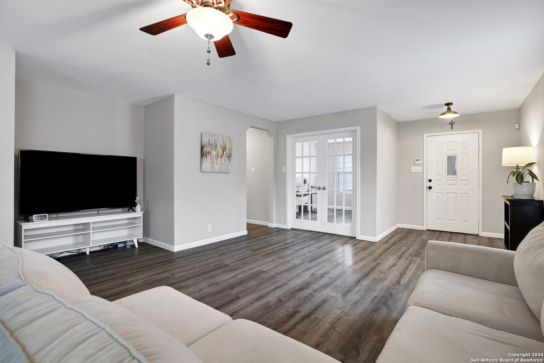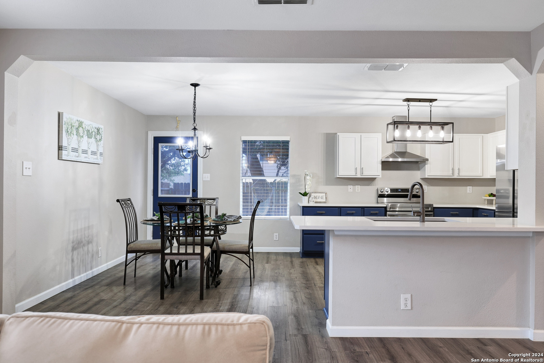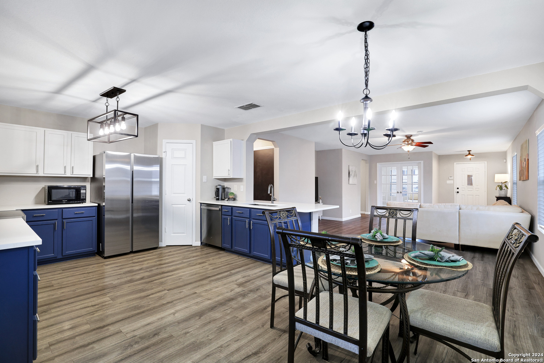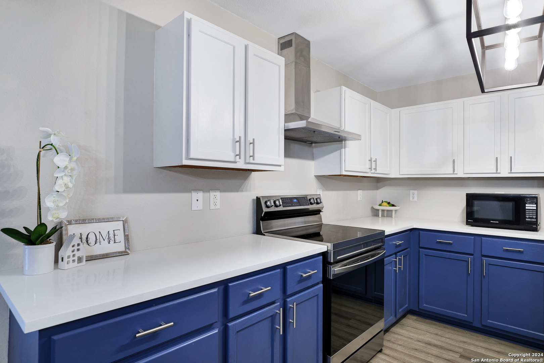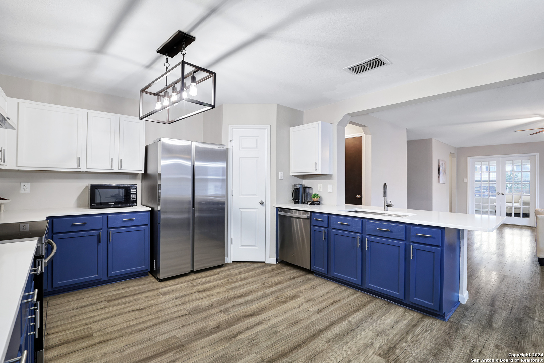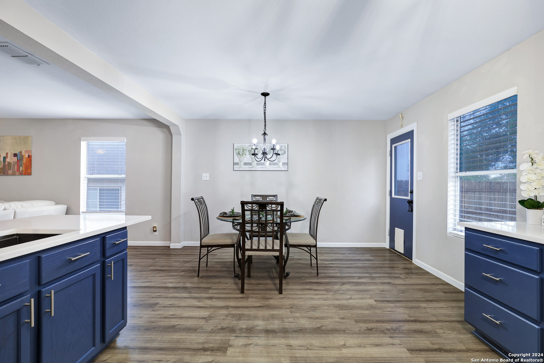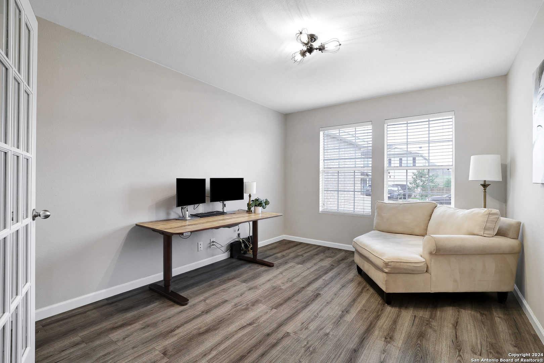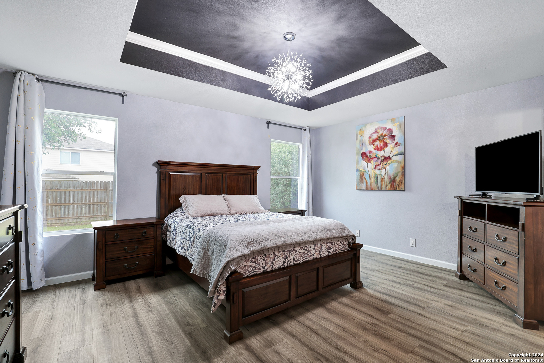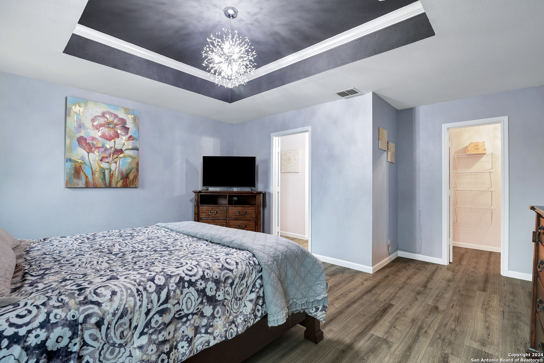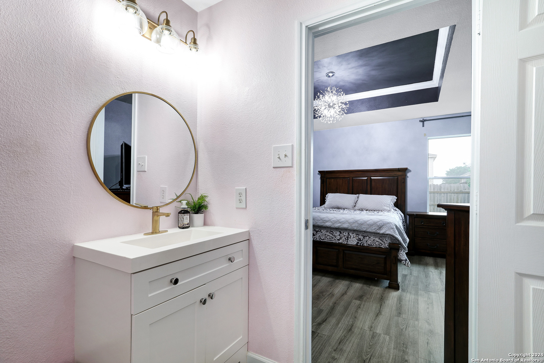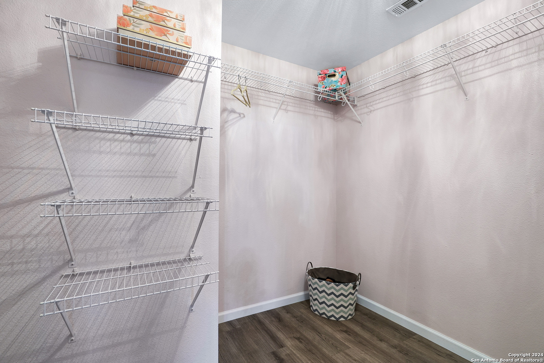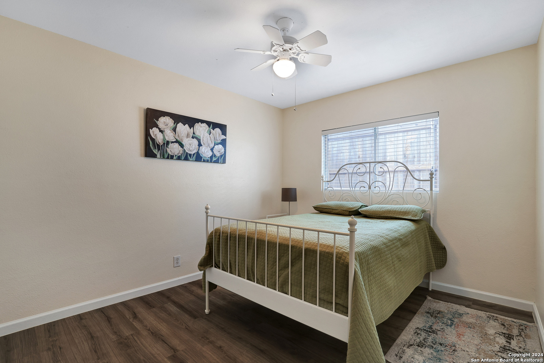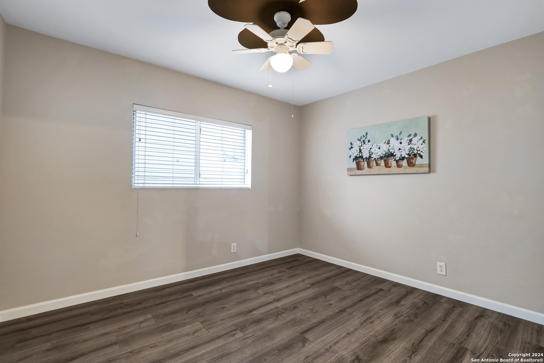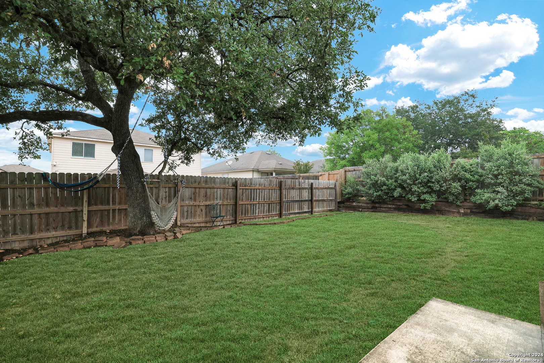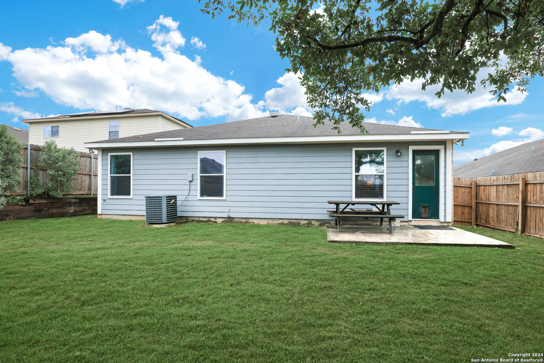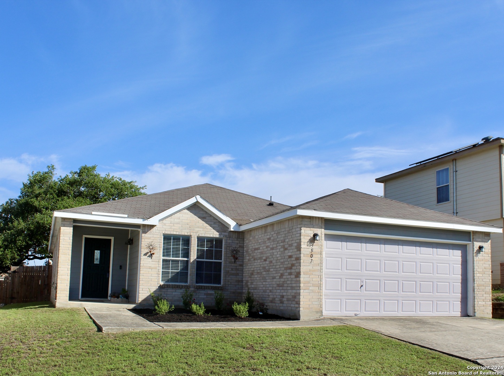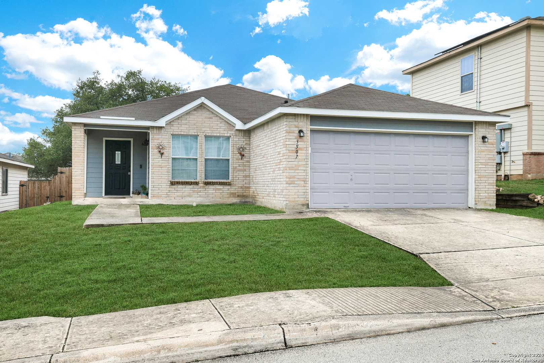Property Details
LONGHORN CRK
San Antonio, TX 78261
$324,000
3 BD | 2 BA |
Property Description
Beautiful One Story Home In the Bulverde Village neighborhood walking distance to the sought after Cibolo elementary. Pride of ownership is evident throughout the home. Open floor with inviting kitchen features an eat-in area, solid countertops, and ample cabinet space, perfect for culinary enthusiasts. Retreat to the spacious master bedroom suite complete with a full bath and expansive walk-in closet. This three bedroom home with office has been updated with no carpets. Outside, discover a private backyard. Bulverde Village is known for its friendly atmosphere and great location, making this home an ideal choice for anyone looking for comfort and convenience in NEISD. Don't miss your chance to call this charming home yours-schedule a showing today and make it your own slice of paradise.
-
Type: Residential Property
-
Year Built: 2006
-
Cooling: One Central
-
Heating: Central
-
Lot Size: 0.13 Acres
Property Details
- Status:Available
- Type:Residential Property
- MLS #:1772152
- Year Built:2006
- Sq. Feet:1,744
Community Information
- Address:3507 LONGHORN CRK San Antonio, TX 78261
- County:Bexar
- City:San Antonio
- Subdivision:BULVERDE VILLAGE
- Zip Code:78261
School Information
- School System:North East I.S.D
- High School:Johnson
- Middle School:Hill
- Elementary School:Cibolo Green
Features / Amenities
- Total Sq. Ft.:1,744
- Interior Features:One Living Area, Eat-In Kitchen, Study/Library, Utility Room Inside, 1st Floor Lvl/No Steps, Open Floor Plan, Cable TV Available, High Speed Internet, All Bedrooms Downstairs, Laundry Main Level, Laundry Room
- Fireplace(s): Not Applicable
- Floor:Vinyl
- Inclusions:Ceiling Fans, Washer Connection, Dryer Connection, Stove/Range, Disposal, Dishwasher, Smoke Alarm, Pre-Wired for Security, Electric Water Heater, Garage Door Opener
- Master Bath Features:Tub/Shower Combo, Single Vanity
- Exterior Features:Patio Slab, Privacy Fence, Double Pane Windows
- Cooling:One Central
- Heating Fuel:Electric
- Heating:Central
- Master:16x13
- Bedroom 2:13x9
- Bedroom 3:11x10
- Kitchen:20x13
- Office/Study:13x11
Architecture
- Bedrooms:3
- Bathrooms:2
- Year Built:2006
- Stories:1
- Style:One Story, Traditional
- Roof:Composition
- Foundation:Slab
- Parking:Two Car Garage
Property Features
- Neighborhood Amenities:Park/Playground, Jogging Trails
- Water/Sewer:Water System, Sewer System
Tax and Financial Info
- Proposed Terms:Conventional, FHA, VA, Cash, Investors OK
- Total Tax:5871
3 BD | 2 BA | 1,744 SqFt
© 2024 Lone Star Real Estate. All rights reserved. The data relating to real estate for sale on this web site comes in part from the Internet Data Exchange Program of Lone Star Real Estate. Information provided is for viewer's personal, non-commercial use and may not be used for any purpose other than to identify prospective properties the viewer may be interested in purchasing. Information provided is deemed reliable but not guaranteed. Listing Courtesy of Isabel Duran with RE/MAX Preferred, REALTORS.

