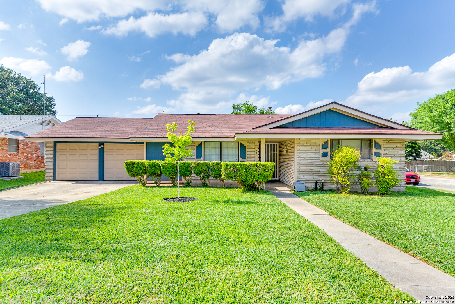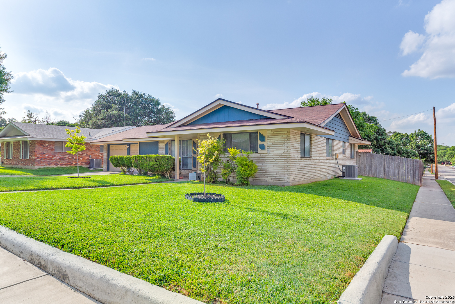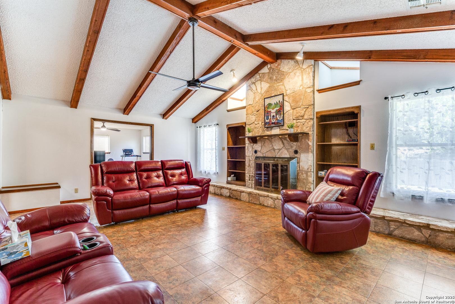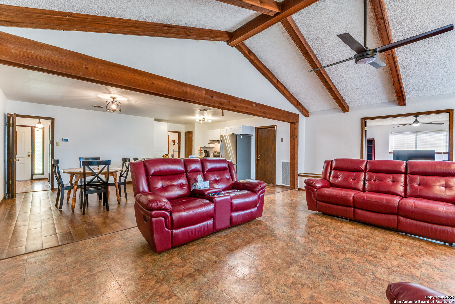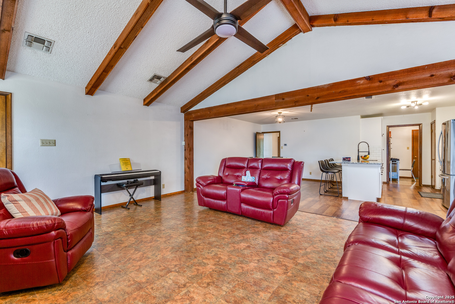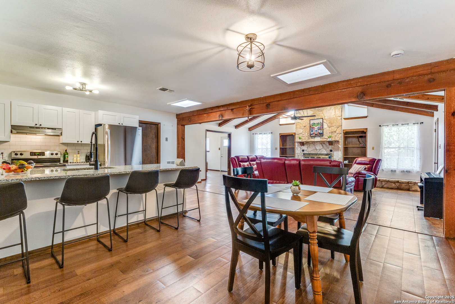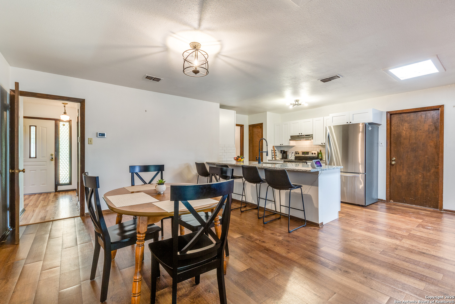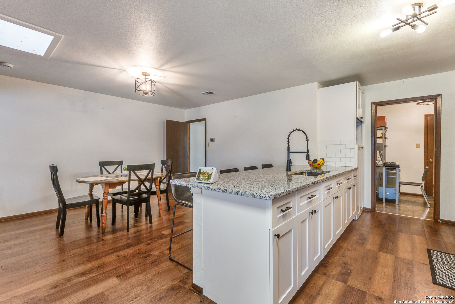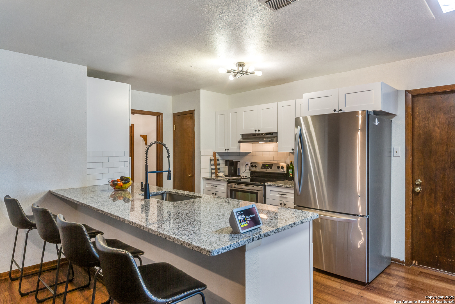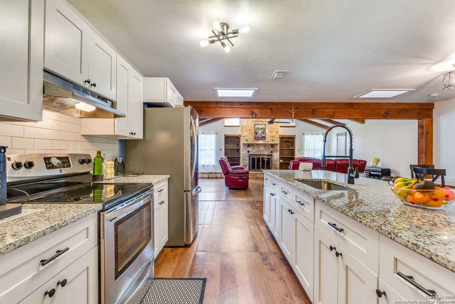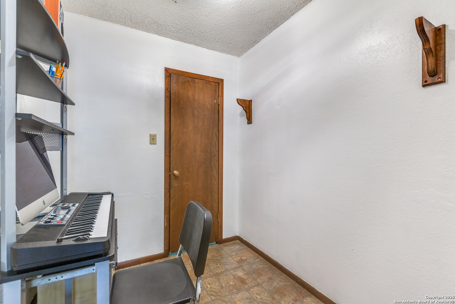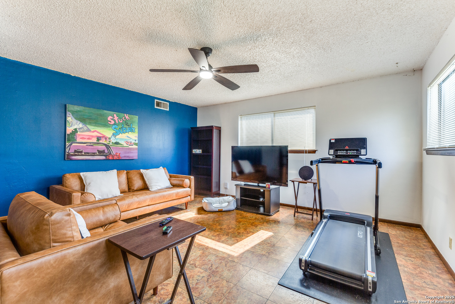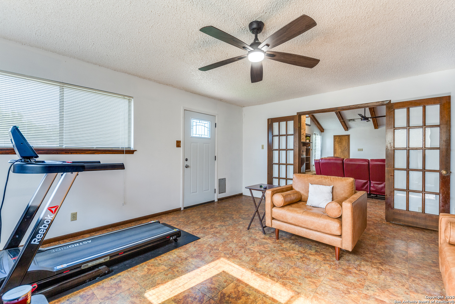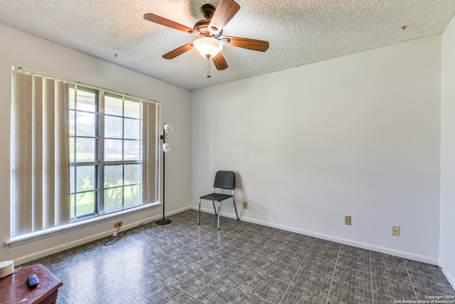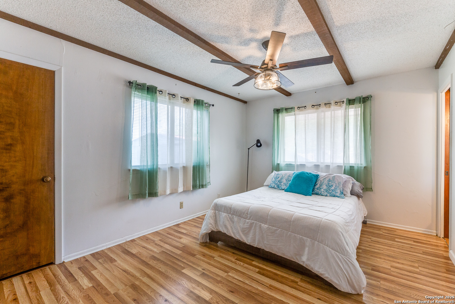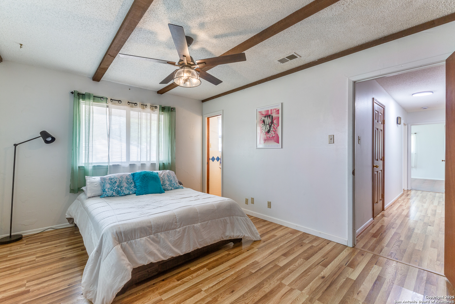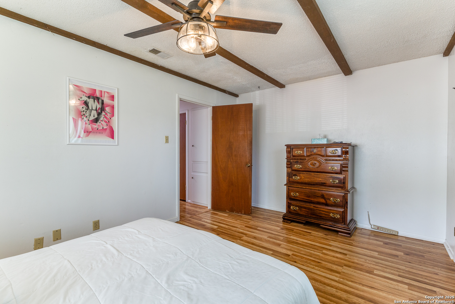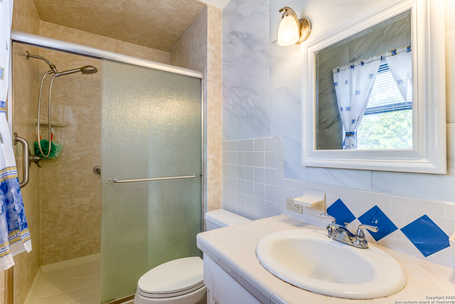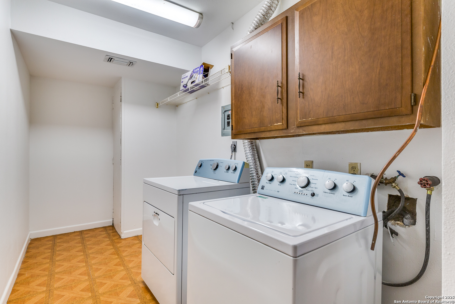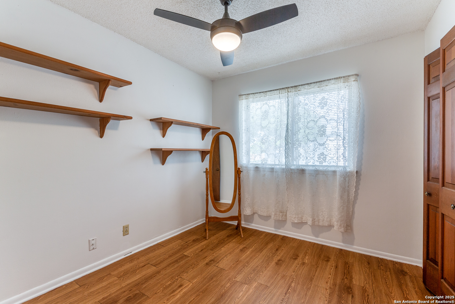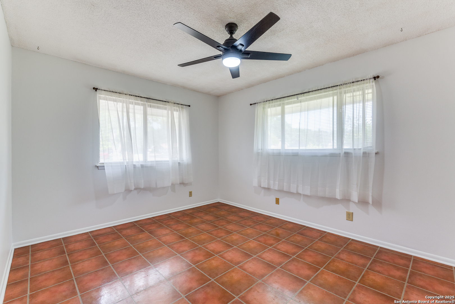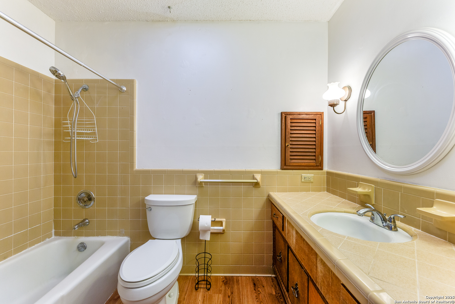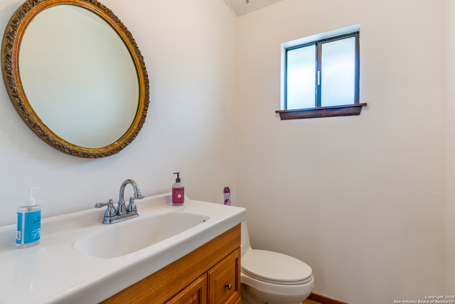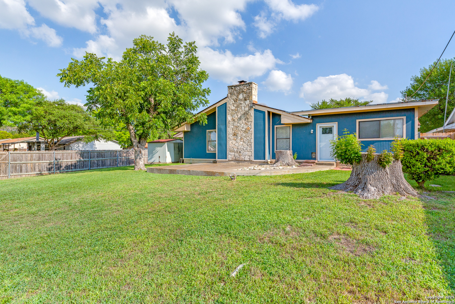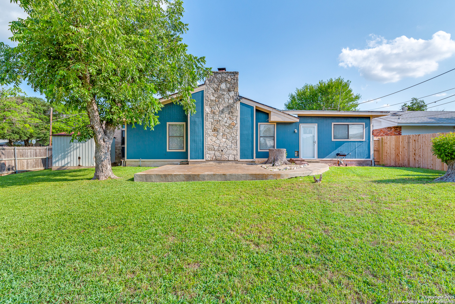Property Details
Clearfield
San Antonio, TX 78230
$325,000
4 BD | 3 BA |
Property Description
Delightful single-story home nestled in the sought-after Colonies North neighborhood! Boasting 4 bedrooms and 2.5 bathrooms across 2,124 square feet, this home offers a thoughtfully designed layout perfect for modern living. The inviting and spacious living area transitions effortlessly into a thoughtfully designed kitchen and a warm, welcoming dining space, perfect for hosting gatherings. Additional highlights include a versatile bonus room that can serve as a home office or workout space, and two recently installed HVAC units (both under 3 years old) for year-round comfort. The roof is also relatively new, at approximately 9 years old. The lush green lawn and spacious driveway enhance the home's curb appeal, creating a welcoming first impression. The backyard is a peaceful, private retreat, perfect for relaxation or hosting outdoor gatherings. Conveniently located near IH-10, the Medical Center, USAA, top-rated schools, shopping, and dining, this vibrant neighborhood offers the ideal blend of comfort and accessibility. Don't miss your chance to make this wonderful home yours!
-
Type: Residential Property
-
Year Built: 1966
-
Cooling: Two Central
-
Heating: Central
-
Lot Size: 0.23 Acres
Property Details
- Status:Contract Pending
- Type:Residential Property
- MLS #:1871606
- Year Built:1966
- Sq. Feet:2,124
Community Information
- Address:3503 Clearfield San Antonio, TX 78230
- County:Bexar
- City:San Antonio
- Subdivision:COLONIES NORTH
- Zip Code:78230
School Information
- School System:Northside
- High School:Clark
- Middle School:Hobby William P.
- Elementary School:Colonies North
Features / Amenities
- Total Sq. Ft.:2,124
- Interior Features:Two Living Area, Liv/Din Combo, Eat-In Kitchen, Two Eating Areas, Island Kitchen, Walk-In Pantry, Study/Library, Utility Room Inside, 1st Floor Lvl/No Steps, Open Floor Plan, Skylights, Cable TV Available, High Speed Internet, All Bedrooms Downstairs, Laundry Main Level, Laundry Room, Telephone, Walk in Closets
- Fireplace(s): One
- Floor:Ceramic Tile, Vinyl, Laminate
- Inclusions:Ceiling Fans, Washer Connection, Dryer Connection, Washer, Dryer, Cook Top, Self-Cleaning Oven, Microwave Oven, Stove/Range, Refrigerator, Electric Water Heater, Garage Door Opener, Solid Counter Tops, City Garbage service
- Master Bath Features:Shower Only, Single Vanity
- Exterior Features:Patio Slab, Privacy Fence, Chain Link Fence, Storage Building/Shed, Mature Trees
- Cooling:Two Central
- Heating Fuel:Electric
- Heating:Central
- Master:16x11
- Bedroom 2:11x12
- Bedroom 3:13x10
- Bedroom 4:9x9
- Dining Room:15x12
- Kitchen:12x6
Architecture
- Bedrooms:4
- Bathrooms:3
- Year Built:1966
- Stories:1
- Style:One Story, Ranch
- Roof:Composition
- Foundation:Slab
- Parking:Two Car Garage, Attached
Property Features
- Neighborhood Amenities:None
- Water/Sewer:Water System, City
Tax and Financial Info
- Proposed Terms:Conventional, FHA, VA, Cash
- Total Tax:7954
4 BD | 3 BA | 2,124 SqFt
© 2025 Lone Star Real Estate. All rights reserved. The data relating to real estate for sale on this web site comes in part from the Internet Data Exchange Program of Lone Star Real Estate. Information provided is for viewer's personal, non-commercial use and may not be used for any purpose other than to identify prospective properties the viewer may be interested in purchasing. Information provided is deemed reliable but not guaranteed. Listing Courtesy of Sarah Rodriguez-Acuna with Keller Williams Legacy.

