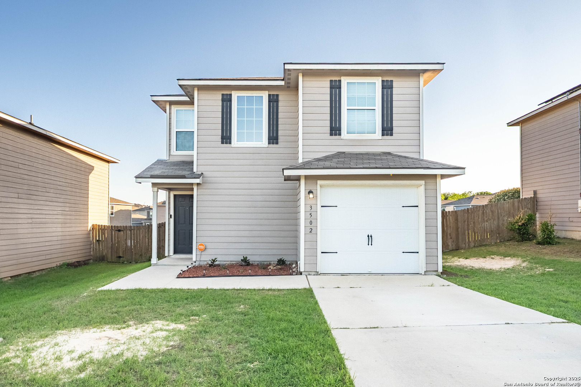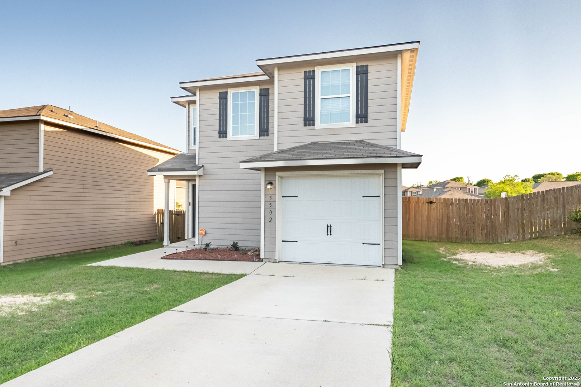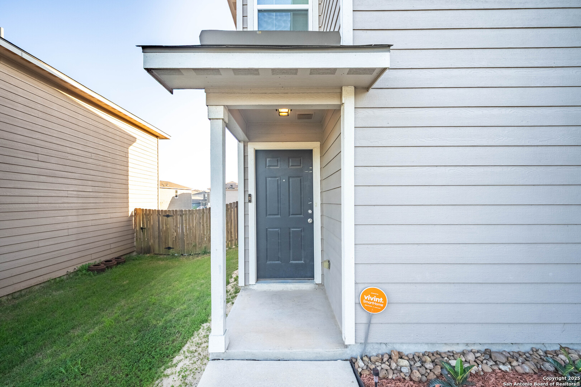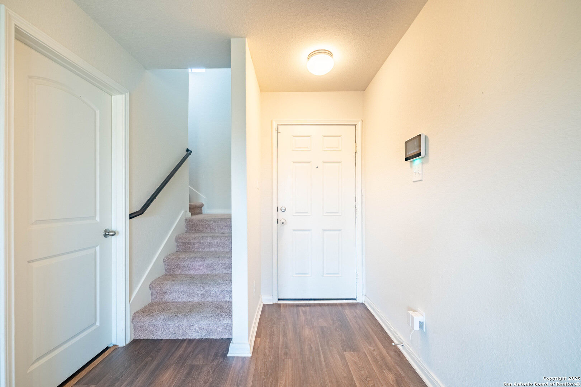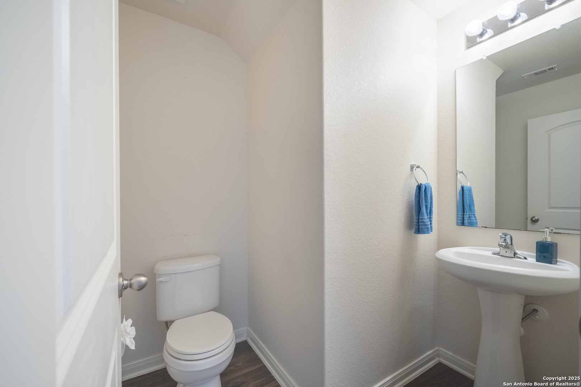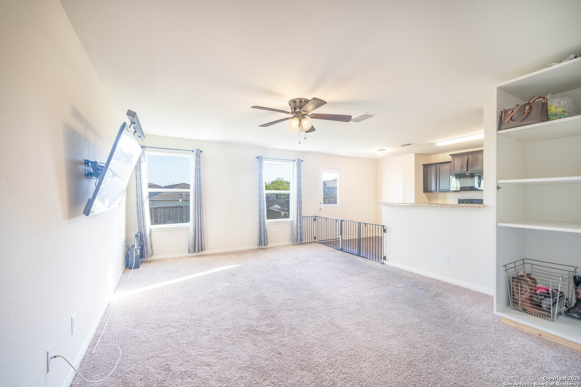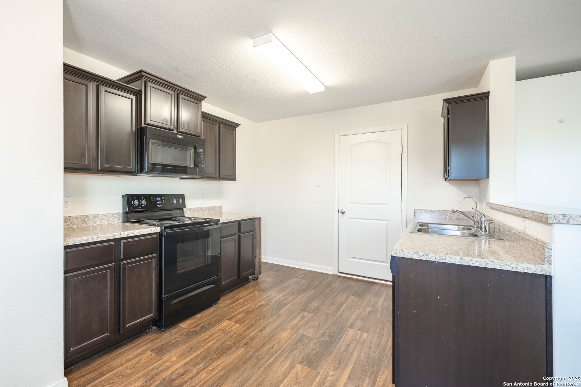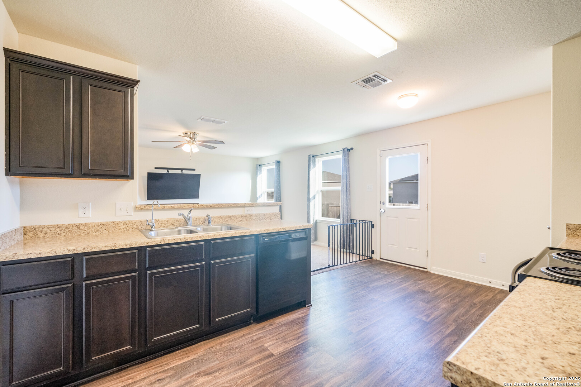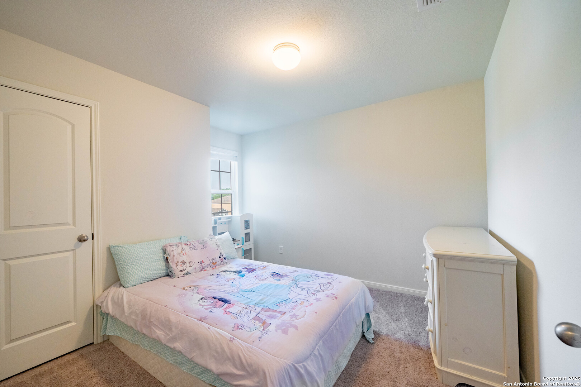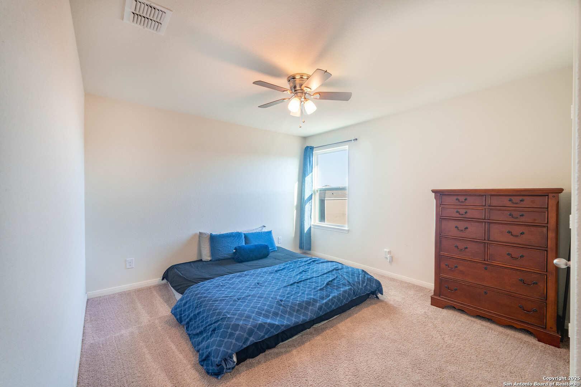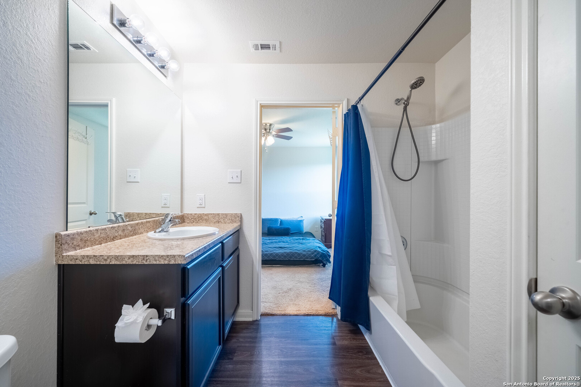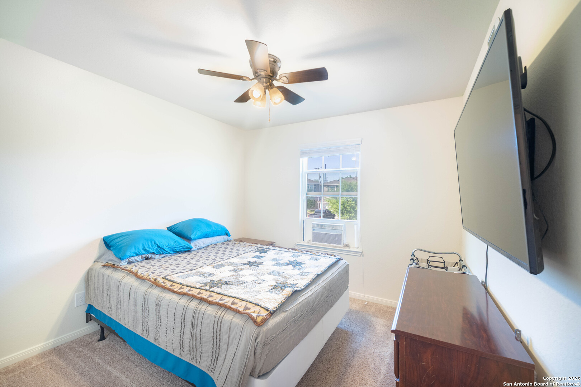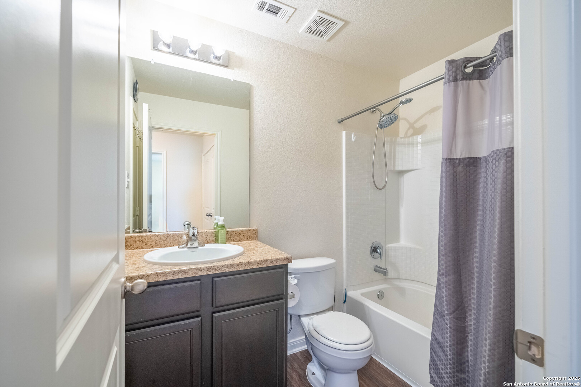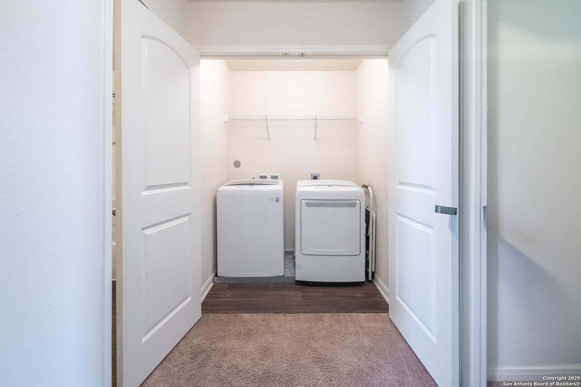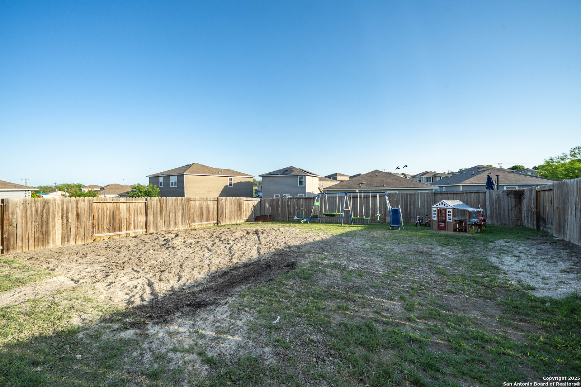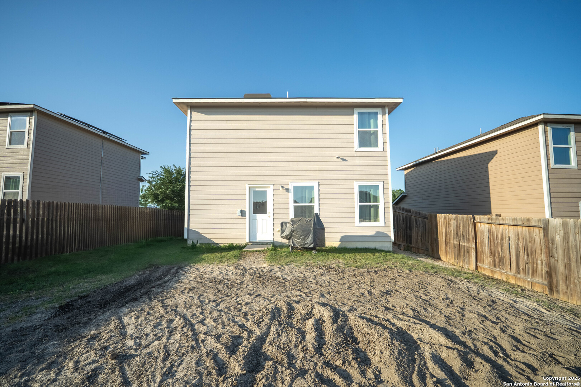Property Details
Southton View
San Antonio, TX 78222
$214,000
3 BD | 3 BA |
Property Description
Lovingly maintained two story residence offering 3 bedrooms, 2.5 bathrooms, and 1,238 sq ft of living space-perfect for first time buyers or anyone looking for a move-in-ready home. Pride of ownership shines throughout, from the inviting curb appeal to the freshly painted interior. The first floor features a spacious, open-concept layout with a cozy carpeted living area and a well-appointed kitchen offering laminate flooring and ample cabinet storage. Upstairs, you'll find a generous primary suite complete with a full bath, shower/tub combo, and a walk-in closet. Two additional bedrooms and a second full bath, along with a convenient upstairs laundry area, provide comfort and functionality for the whole family. Enjoy a large backyard-ideal for play, entertaining, or relaxing weekends. With easy access to schools, parks, shopping, and major highways, this is a wonderful opportunity to own a turn-key home in a growing neighborhood.
-
Type: Residential Property
-
Year Built: 2017
-
Cooling: One Central
-
Heating: Central
-
Lot Size: 0.12 Acres
Property Details
- Status:Available
- Type:Residential Property
- MLS #:1859017
- Year Built:2017
- Sq. Feet:1,238
Community Information
- Address:3502 Southton View San Antonio, TX 78222
- County:Bexar
- City:San Antonio
- Subdivision:FOSTER MEADOWS
- Zip Code:78222
School Information
- School System:East Central I.S.D
- High School:East Central
- Middle School:Legacy
- Elementary School:Sinclair
Features / Amenities
- Total Sq. Ft.:1,238
- Interior Features:One Living Area, Eat-In Kitchen, Utility Room Inside, All Bedrooms Upstairs, Open Floor Plan, Cable TV Available, High Speed Internet, Laundry Upper Level, Walk in Closets
- Fireplace(s): Not Applicable
- Floor:Carpeting, Laminate
- Inclusions:Ceiling Fans, Washer Connection, Dryer Connection, Microwave Oven, Stove/Range, Disposal, Dishwasher, Ice Maker Connection, Smoke Alarm, Pre-Wired for Security, Electric Water Heater, 2nd Floor Utility Room
- Master Bath Features:Tub/Shower Combo, Single Vanity
- Cooling:One Central
- Heating Fuel:Electric
- Heating:Central
- Master:12x12
- Bedroom 2:12x12
- Bedroom 3:10x10
- Kitchen:14x9
Architecture
- Bedrooms:3
- Bathrooms:3
- Year Built:2017
- Stories:2
- Style:Two Story
- Roof:Composition
- Foundation:Slab
- Parking:One Car Garage
Property Features
- Neighborhood Amenities:Park/Playground
- Water/Sewer:Water System, Sewer System
Tax and Financial Info
- Proposed Terms:Conventional, FHA, VA, TX Vet, Cash
- Total Tax:4109.83
3 BD | 3 BA | 1,238 SqFt
© 2025 Lone Star Real Estate. All rights reserved. The data relating to real estate for sale on this web site comes in part from the Internet Data Exchange Program of Lone Star Real Estate. Information provided is for viewer's personal, non-commercial use and may not be used for any purpose other than to identify prospective properties the viewer may be interested in purchasing. Information provided is deemed reliable but not guaranteed. Listing Courtesy of John Wilkins with Redbird Realty LLC.

