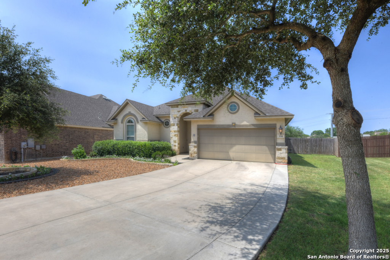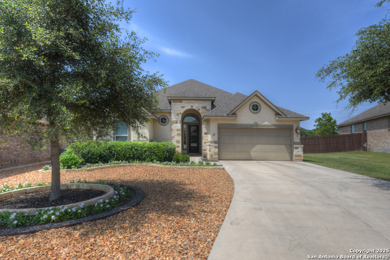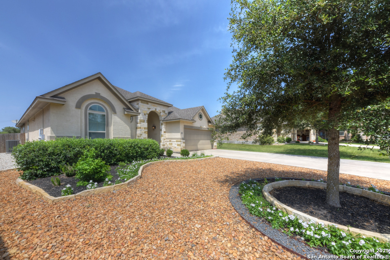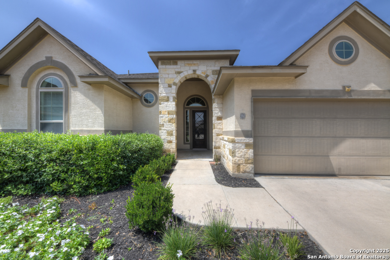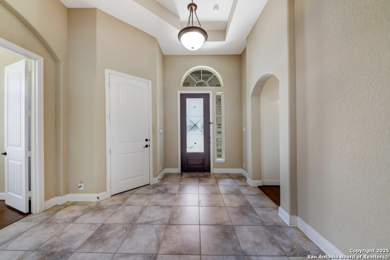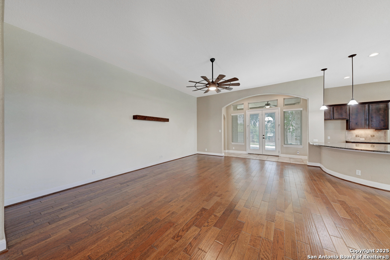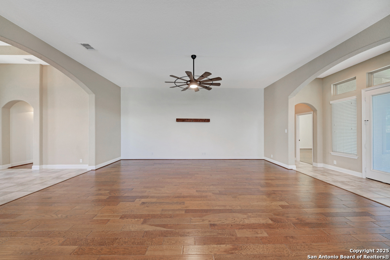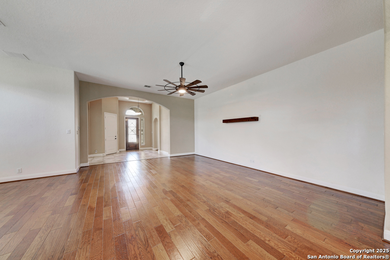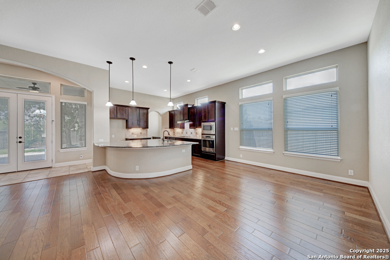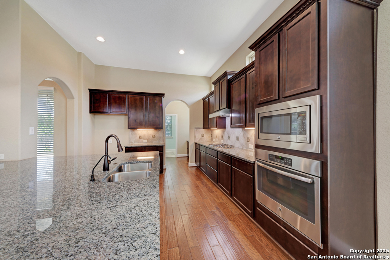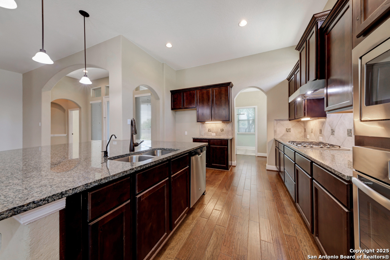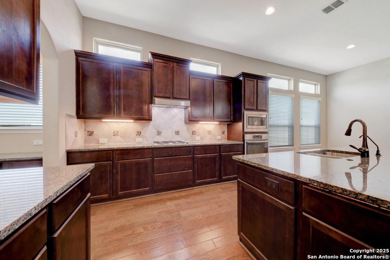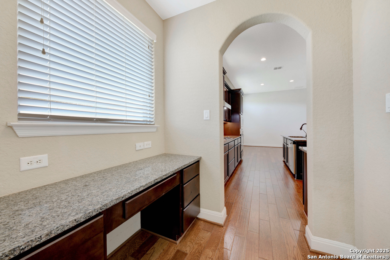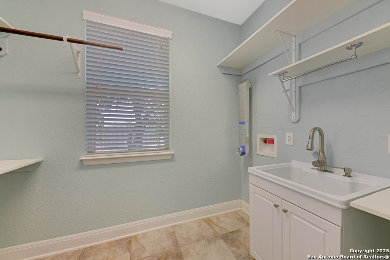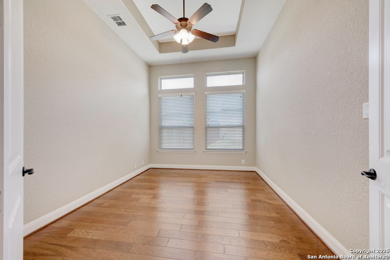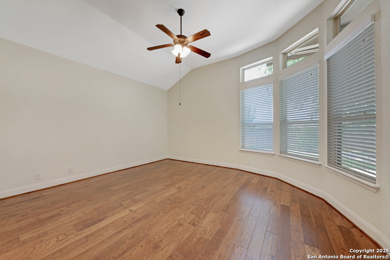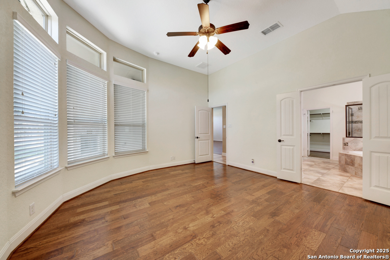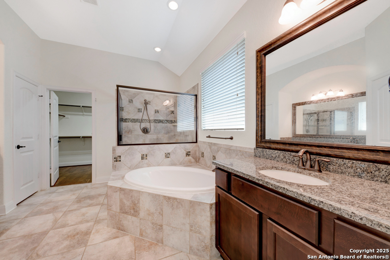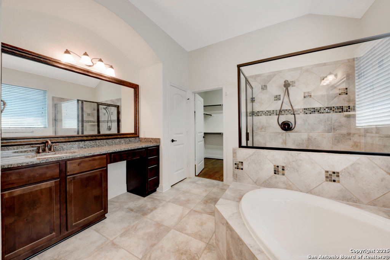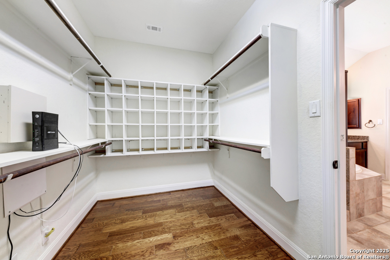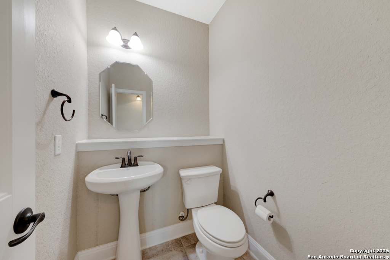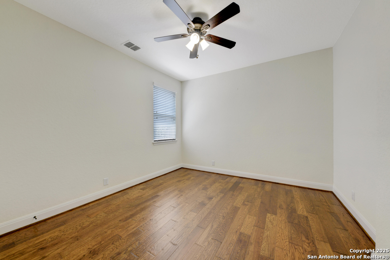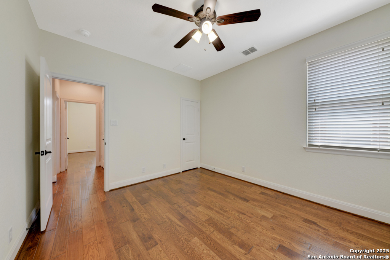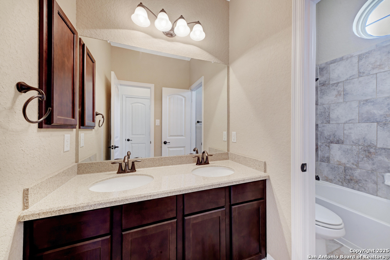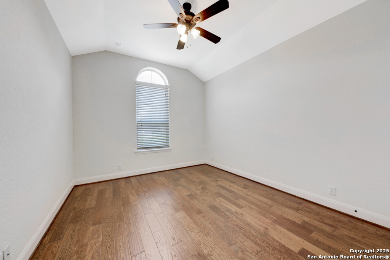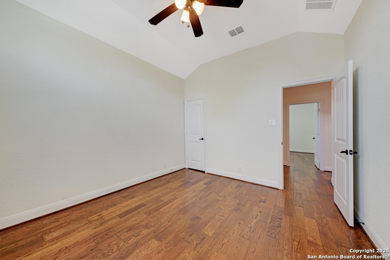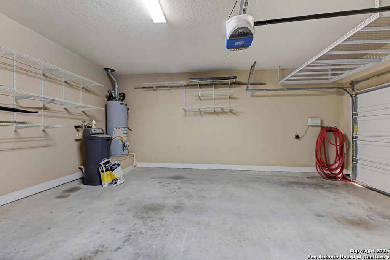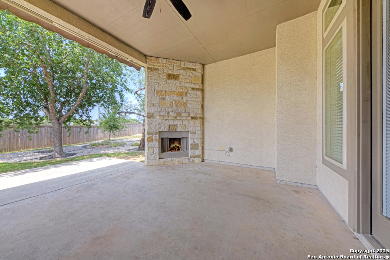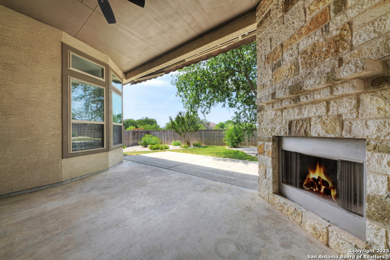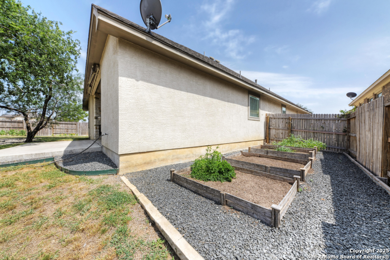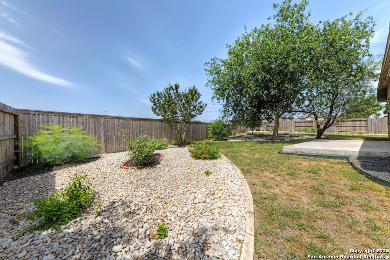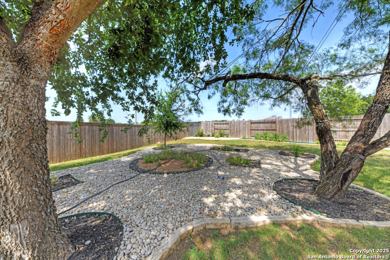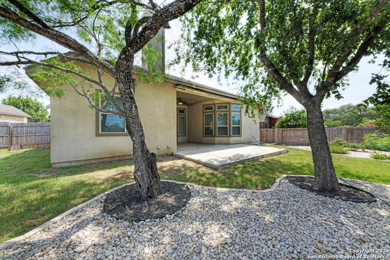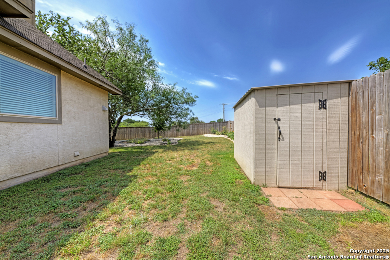Property Details
Wauford
New Braunfels, TX 78132
$535,000
3 BD | 3 BA |
Property Description
This beautifully maintained 3-bedroom, 2.5-bath residence boasts 2,450 square feet of thoughtfully designed living space, including an open floor plan perfect for entertaining and everyday living. Step inside to find a bright and airy layout featuring a dedicated office space-ideal for remote work or a quiet retreat. The expansive living and dining areas flow seamlessly into the kitchen, creating a welcoming environment for gatherings of any size. Outdoors, enjoy year-round comfort on the covered porch complete with a cozy outdoor fireplace. The large, xeriscaped frontyard offers low-maintenance beauty with plenty of space to relax or play, and includes raised flower beds ready for your green thumb. Recent upgrades include a brand-new air conditioning system and hot water heater, ensuring comfort and efficiency. With its charming curb appeal, modern updates, and versatile layout, this home is move-in ready and waiting for you.
-
Type: Residential Property
-
Year Built: 2012
-
Cooling: One Central
-
Heating: Central
-
Lot Size: 0.26 Acres
Property Details
- Status:Available
- Type:Residential Property
- MLS #:1869904
- Year Built:2012
- Sq. Feet:2,450
Community Information
- Address:350 Wauford New Braunfels, TX 78132
- County:Comal
- City:New Braunfels
- Subdivision:ENCLAVE AT WESTPOINTE VILLAGE
- Zip Code:78132
School Information
- School System:New Braunfels
- High School:New Braunfel
- Middle School:Oak Run
- Elementary School:Veramendi
Features / Amenities
- Total Sq. Ft.:2,450
- Interior Features:One Living Area
- Fireplace(s): One
- Floor:Ceramic Tile, Wood
- Inclusions:Ceiling Fans, Washer Connection, Dryer Connection
- Master Bath Features:Tub/Shower Separate
- Exterior Features:Patio Slab, Covered Patio, Privacy Fence, Sprinkler System, Double Pane Windows, Storage Building/Shed, Has Gutters, Mature Trees
- Cooling:One Central
- Heating Fuel:Electric
- Heating:Central
- Master:15x16
- Bedroom 2:11x13
- Bedroom 3:12x13
- Kitchen:13x15
- Office/Study:11x13
Architecture
- Bedrooms:3
- Bathrooms:3
- Year Built:2012
- Stories:1
- Style:One Story
- Roof:Composition
- Foundation:Slab
- Parking:Two Car Garage
Property Features
- Neighborhood Amenities:Controlled Access, Park/Playground, Jogging Trails
- Water/Sewer:City
Tax and Financial Info
- Proposed Terms:Conventional, FHA, VA, Cash
- Total Tax:4859
3 BD | 3 BA | 2,450 SqFt
© 2025 Lone Star Real Estate. All rights reserved. The data relating to real estate for sale on this web site comes in part from the Internet Data Exchange Program of Lone Star Real Estate. Information provided is for viewer's personal, non-commercial use and may not be used for any purpose other than to identify prospective properties the viewer may be interested in purchasing. Information provided is deemed reliable but not guaranteed. Listing Courtesy of Rex Kutzer with JB Goodwin, REALTORS.

