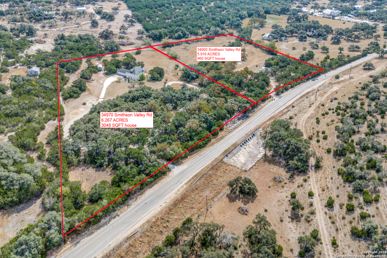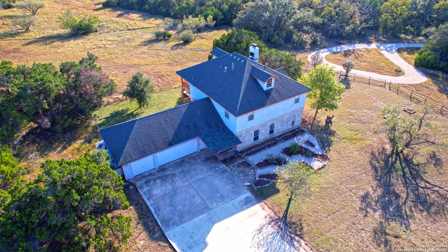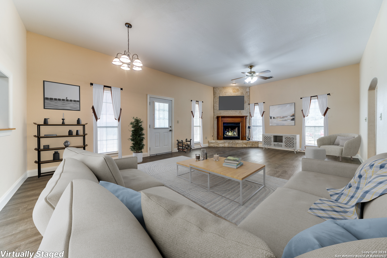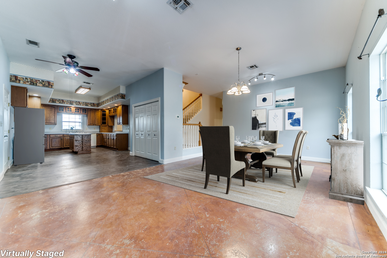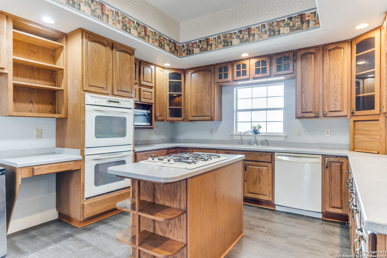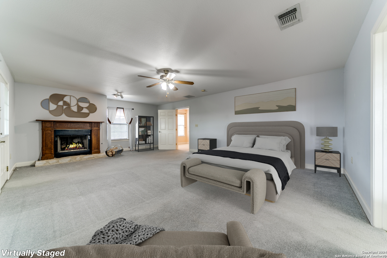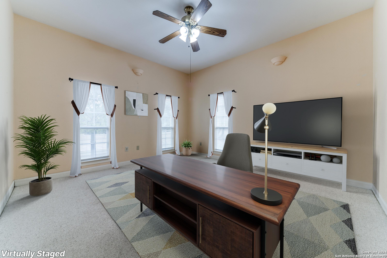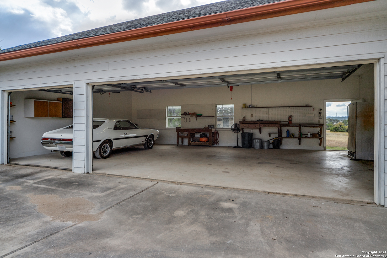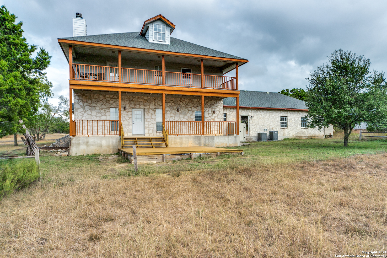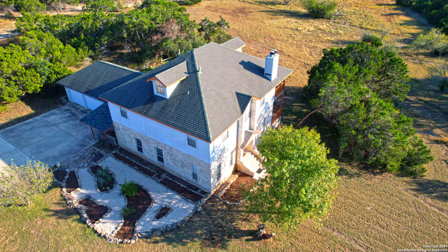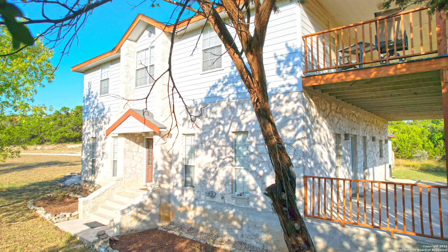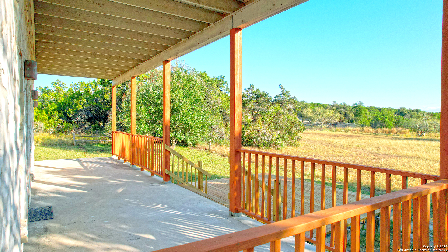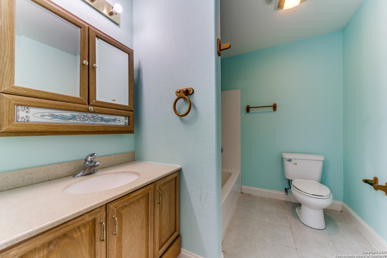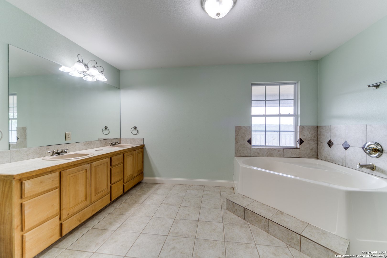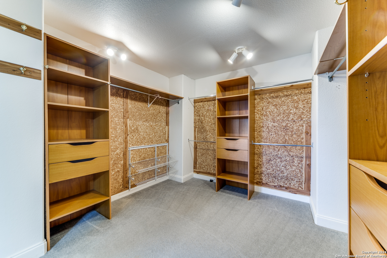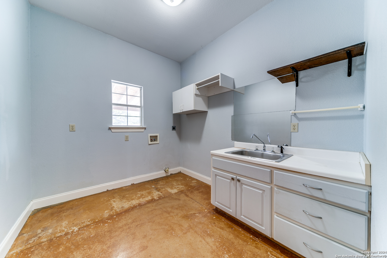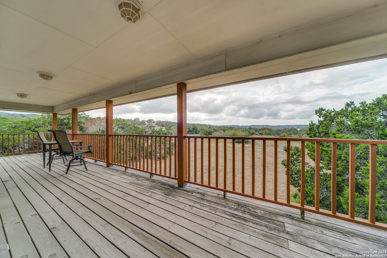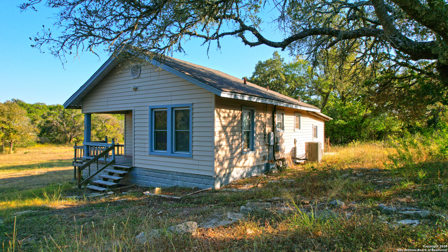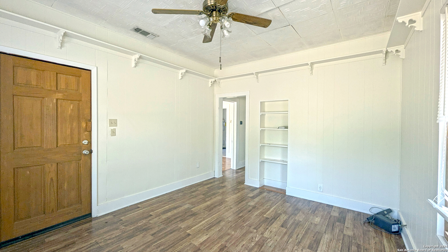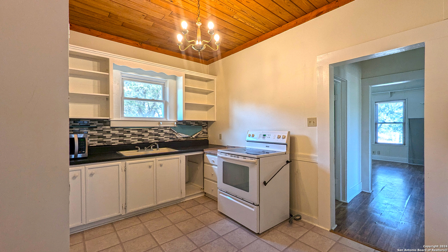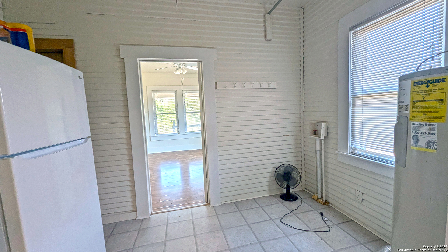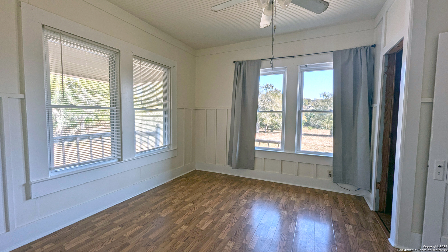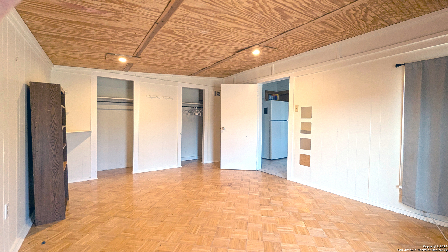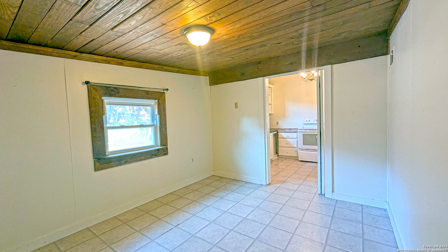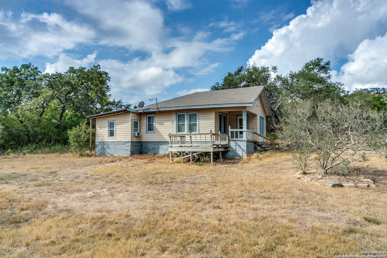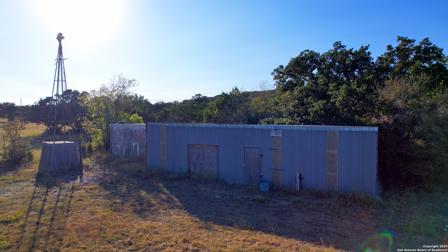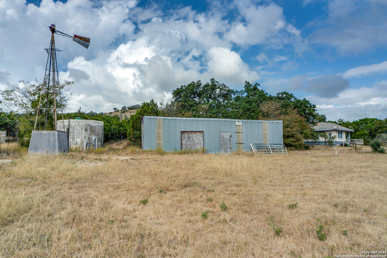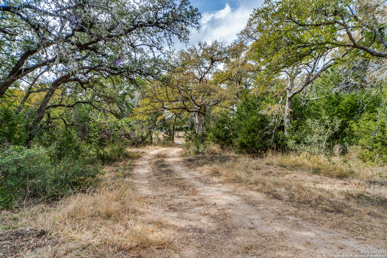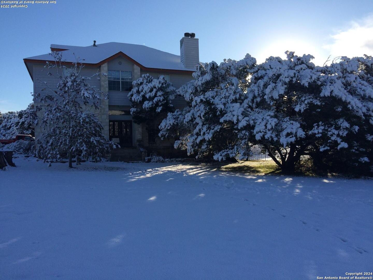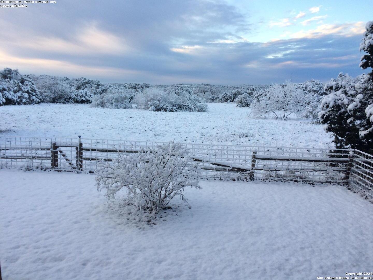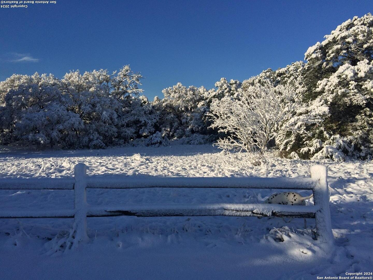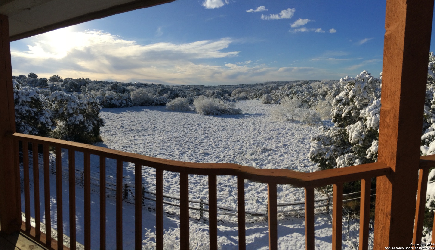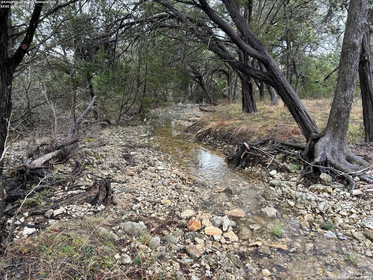Property Details
SMITHSON VALLEY RD
Bulverde, TX 78163
$1,250,000
3 BD | 4 BA |
Property Description
Seller is negotiable! Here's a unique gem: 2 homes on 2 adjacent 6 acre lots just outside Bulverde city limits, with minimal restrictions and no HOA! The main home boasts 3042 sqft, oversized 3 car garage, formal office and numerous spaces for living and/or dining. All bedrooms have their own en suite bathrooms, with a 4th bathroom downstairs for guests. The sprawling master bedroom features a fireplace, private balcony with an amazing view, cedar-lined closet, and a well appointed bathroom. There is a large landing at the top of the stairs that makes a great work/play space. The second home would make a great AirBNB or guesthouse! It was built in 1920 and was relocated to its current location later. It has 960 sqft, 2 beds, 1 bathroom with tub/shower combo, kitchen, laundry/utility, and a bonus room. The homes share a well with a huge storage tank as their water source. Outdoors, you'll find some unique rock features, multiple outbuildings, plenty of beautiful views, and a rainwater collection system attached to the gutters. Call today to schedule your showing! Water heater was recently replaced, and the whole house plumbing was recently converted to PEX. Comal ISD schools (Smithson Valley HS)
-
Type: Residential Property
-
Year Built: 2002
-
Cooling: Two Central,Heat Pump
-
Heating: Central,2 Units
-
Lot Size: 12.18 Acres
Property Details
- Status:Available
- Type:Residential Property
- MLS #:1821974
- Year Built:2002
- Sq. Feet:3,042
Community Information
- Address:34970 AND 34900 SMITHSON VALLEY RD Bulverde, TX 78163
- County:Comal
- City:Bulverde
- Subdivision:STONEY CREEK
- Zip Code:78163
School Information
- School System:Comal
- High School:Smithson Valley
- Middle School:Smithson Valley
- Elementary School:Johnson Ranch
Features / Amenities
- Total Sq. Ft.:3,042
- Interior Features:Two Living Area, Liv/Din Combo, Eat-In Kitchen, Two Eating Areas, Island Kitchen, Study/Library, Utility Room Inside, All Bedrooms Upstairs, High Ceilings, High Speed Internet, Laundry Lower Level, Laundry Room, Walk in Closets, Attic - Pull Down Stairs, Attic - Storage Only
- Fireplace(s): Two, Living Room, Primary Bedroom
- Floor:Carpeting, Ceramic Tile, Laminate, Stained Concrete
- Inclusions:Ceiling Fans, Chandelier, Washer Connection, Dryer Connection, Cook Top, Built-In Oven, Gas Cooking, Refrigerator, Ice Maker Connection, Electric Water Heater, Garage Door Opener, Solid Counter Tops, Double Ovens, Custom Cabinets, Private Garbage Service
- Master Bath Features:Tub/Shower Separate, Double Vanity, Garden Tub
- Exterior Features:Covered Patio, Deck/Balcony, Partial Fence, Partial Sprinkler System, Double Pane Windows, Has Gutters, Mature Trees, Additional Dwelling, Workshop
- Cooling:Two Central, Heat Pump
- Heating Fuel:Propane Owned
- Heating:Central, 2 Units
- Master:25x16
- Bedroom 2:14x13
- Bedroom 3:14x13
- Dining Room:11x10
- Family Room:23x14
- Kitchen:16x13
- Office/Study:15x14
Architecture
- Bedrooms:3
- Bathrooms:4
- Year Built:2002
- Stories:2
- Style:Two Story, Texas Hill Country
- Roof:Composition
- Foundation:Slab
- Parking:Three Car Garage, Attached, Side Entry, Oversized
Property Features
- Neighborhood Amenities:None
- Water/Sewer:Private Well, Septic
Tax and Financial Info
- Proposed Terms:Conventional, FHA, VA, Cash, Investors OK
- Total Tax:8736.84
3 BD | 4 BA | 3,042 SqFt
© 2025 Lone Star Real Estate. All rights reserved. The data relating to real estate for sale on this web site comes in part from the Internet Data Exchange Program of Lone Star Real Estate. Information provided is for viewer's personal, non-commercial use and may not be used for any purpose other than to identify prospective properties the viewer may be interested in purchasing. Information provided is deemed reliable but not guaranteed. Listing Courtesy of Trey Hancock with Reliance Residential Realty -.

