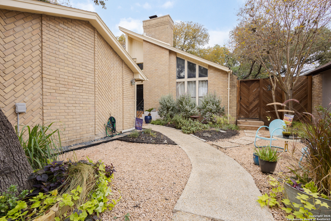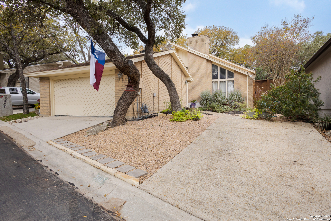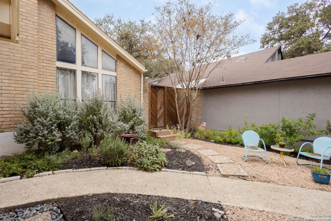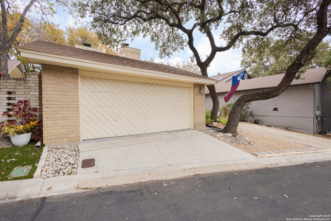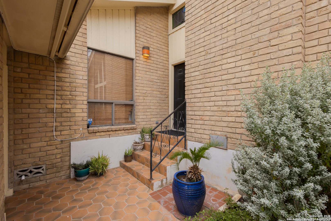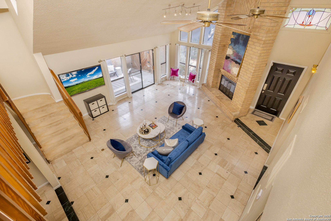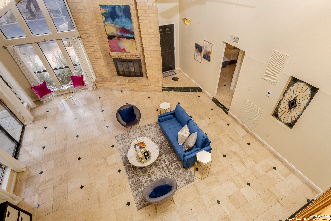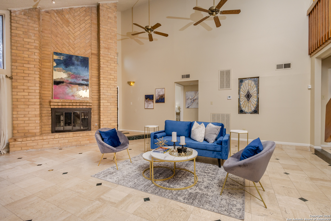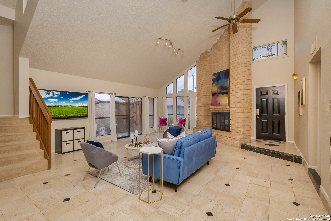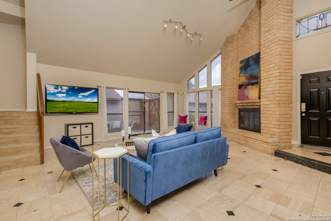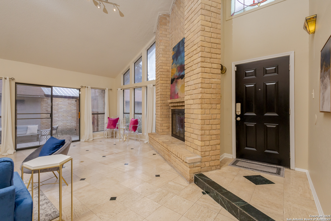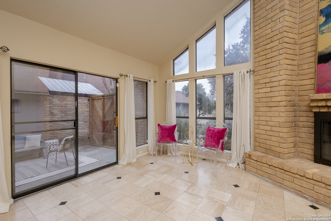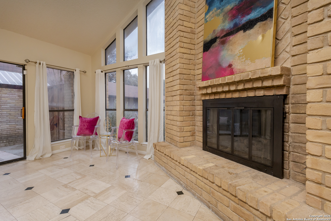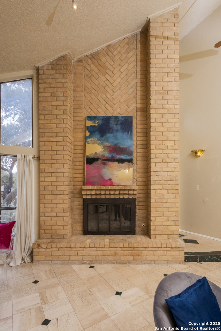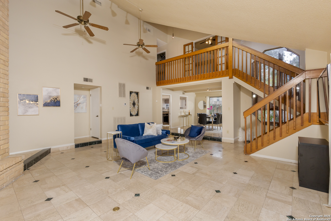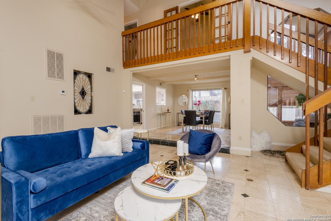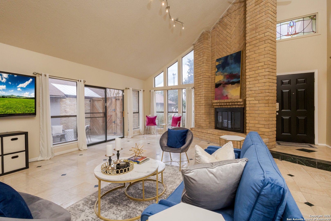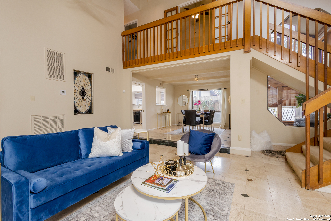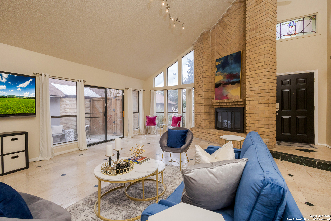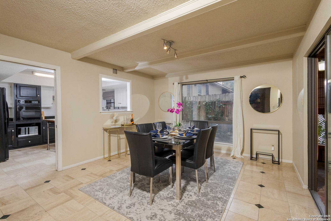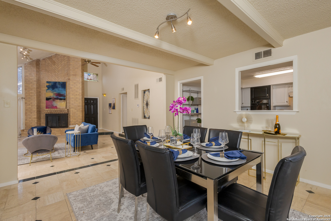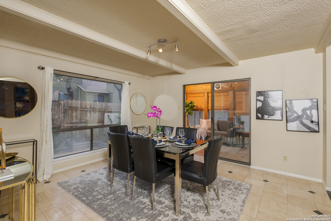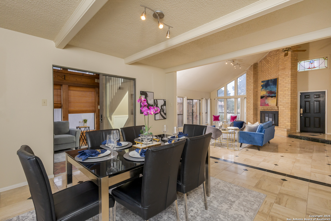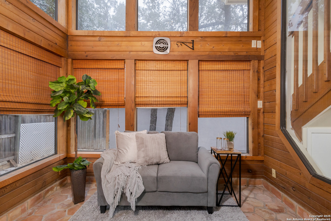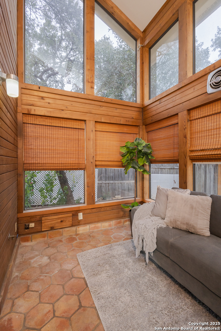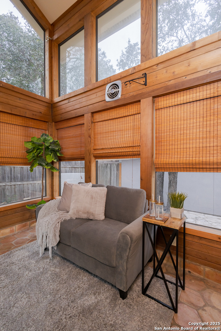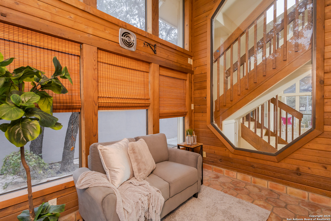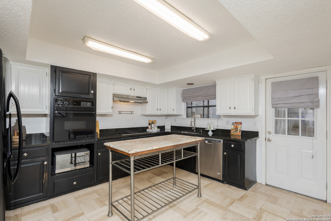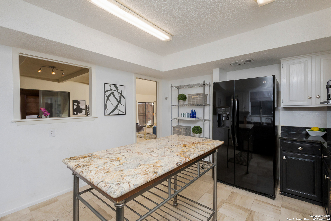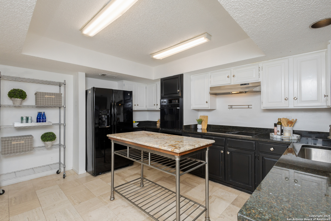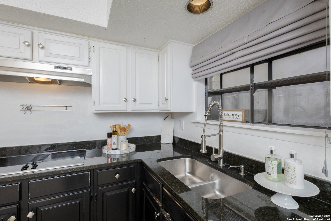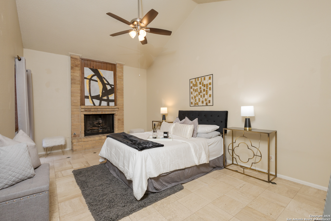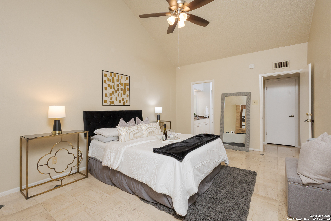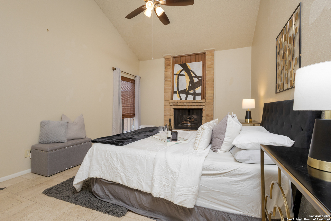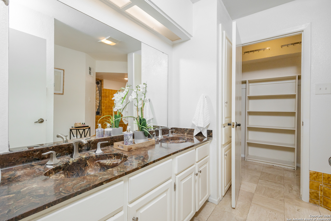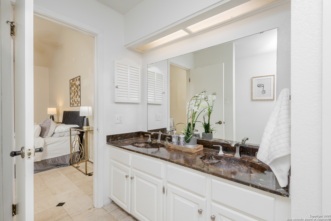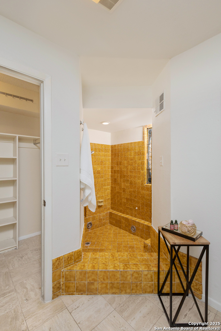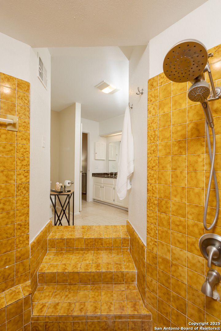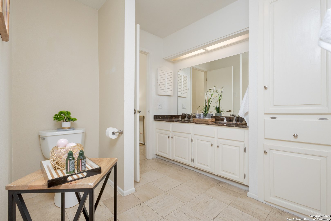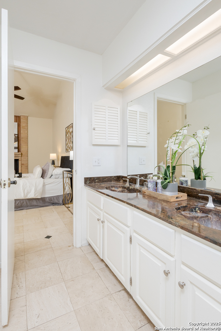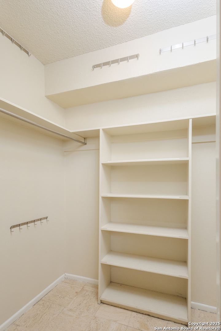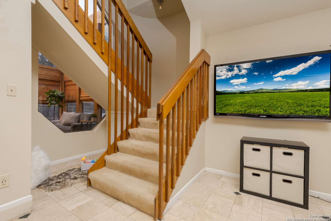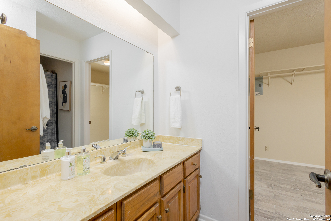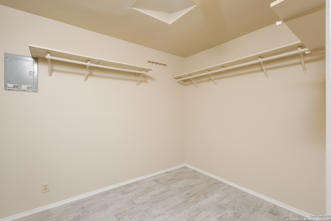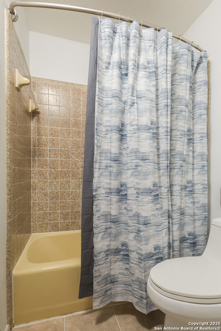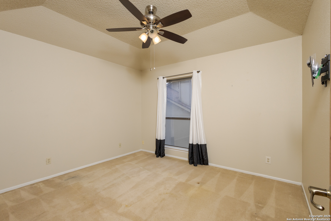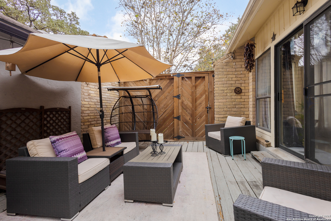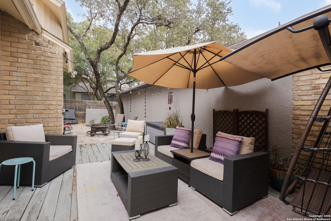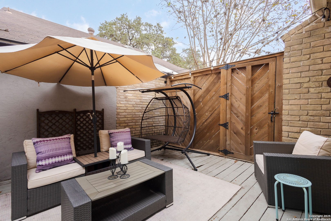Property Details
Wellsprings Dr
San Antonio, TX 78230
$352,000
3 BD | 2 BA |
Property Description
This lovely 3-bedroom, 2-bathroom home with a detached 2-car garage nestled in the highly desirable Wellsprings Community is now available for purchase. The two-story, 2151 sq. ft. layout offers incredible natural light throughout, accentuating charming features like the soaring ceilings, a striking brick fireplace in the living room, and an atrium centerpiece that brings the outdoors in. The first-floor primary suite boasts its own cozy fireplace for added ambiance. Step outside to enjoy your fabulous utside to enjoy your fabulous outdoor living spaces, including a deck & stunning courtyard perfect for entertaining or relaxing. Recent updates include a new AC system with all-new ductwork, a new roof and new siding. This character filled home is conveniently located near the Medical Center, USAA, UTSA, La Cantera, and endless dining and shopping options. Don't miss your chance to see it-schedule a showing today!
-
Type: Residential Property
-
Year Built: 1978
-
Cooling: One Central
-
Heating: Central
-
Lot Size: 0.10 Acres
Property Details
- Status:Available
- Type:Residential Property
- MLS #:1858584
- Year Built:1978
- Sq. Feet:2,151
Community Information
- Address:3483 Wellsprings Dr San Antonio, TX 78230
- County:Bexar
- City:San Antonio
- Subdivision:WELLSPRINGS NS
- Zip Code:78230
School Information
- School System:Northside
- High School:Clark
- Middle School:Hobby William P.
- Elementary School:Howsman
Features / Amenities
- Total Sq. Ft.:2,151
- Interior Features:One Living Area, Separate Dining Room, Island Kitchen, Breakfast Bar, Atrium, Utility Area in Garage, High Ceilings, Cable TV Available, High Speed Internet, Laundry in Garage, Walk in Closets
- Fireplace(s): Two, Living Room, Primary Bedroom
- Floor:Carpeting, Saltillo Tile, Ceramic Tile, Laminate
- Inclusions:Ceiling Fans, Washer Connection, Dryer Connection, Cook Top, Microwave Oven, Refrigerator, Disposal, Dishwasher, Ice Maker Connection, Security System (Owned), Pre-Wired for Security, Electric Water Heater, Solid Counter Tops, City Garbage service
- Master Bath Features:Tub/Shower Combo, Double Vanity
- Exterior Features:Deck/Balcony, Partial Fence
- Cooling:One Central
- Heating Fuel:Natural Gas
- Heating:Central
- Master:16x12
- Bedroom 2:14x14
- Bedroom 3:10x10
- Kitchen:14x10
Architecture
- Bedrooms:3
- Bathrooms:2
- Year Built:1978
- Stories:2
- Style:Two Story
- Roof:Composition
- Foundation:Slab
- Parking:Two Car Garage, Detached
Property Features
- Neighborhood Amenities:None
- Water/Sewer:Water System
Tax and Financial Info
- Proposed Terms:Conventional, FHA, VA, TX Vet, Cash
- Total Tax:8059.9
3 BD | 2 BA | 2,151 SqFt
© 2025 Lone Star Real Estate. All rights reserved. The data relating to real estate for sale on this web site comes in part from the Internet Data Exchange Program of Lone Star Real Estate. Information provided is for viewer's personal, non-commercial use and may not be used for any purpose other than to identify prospective properties the viewer may be interested in purchasing. Information provided is deemed reliable but not guaranteed. Listing Courtesy of Amanda Alingod with San Antonio Portfolio KW RE.

