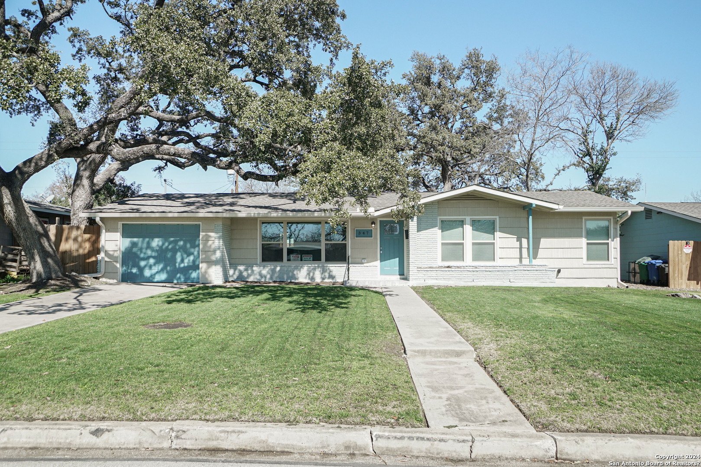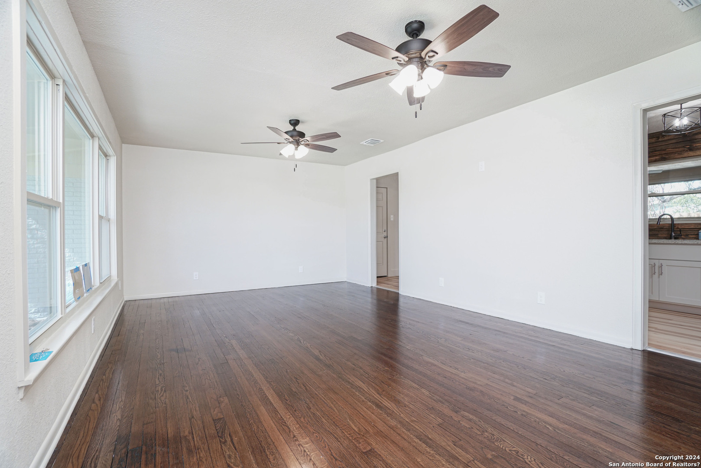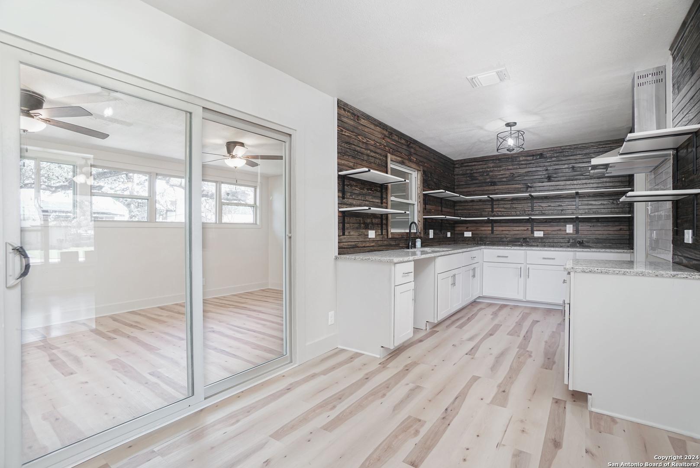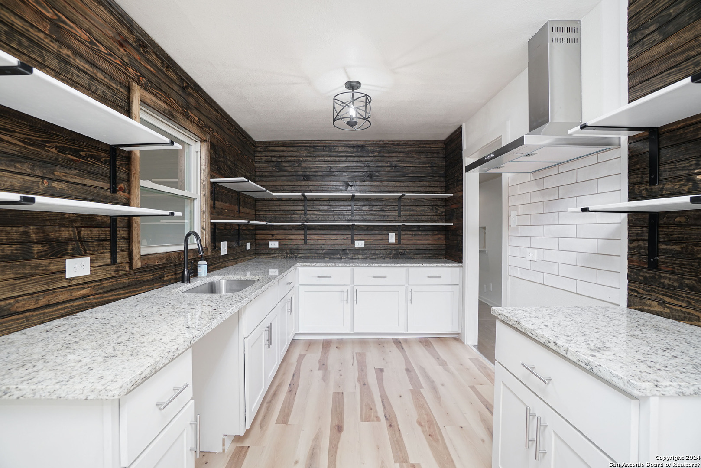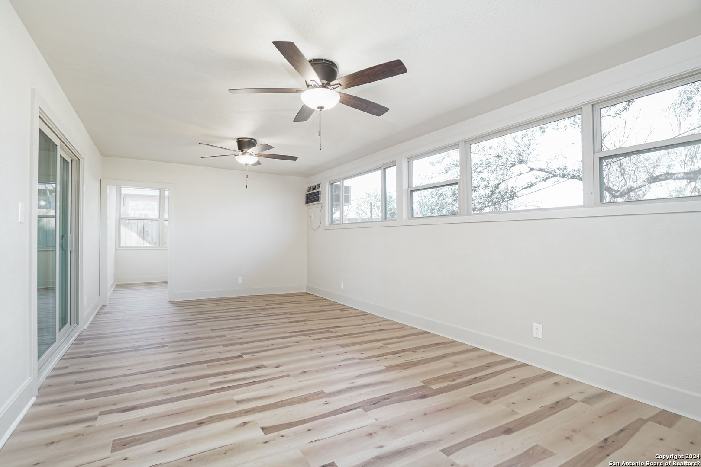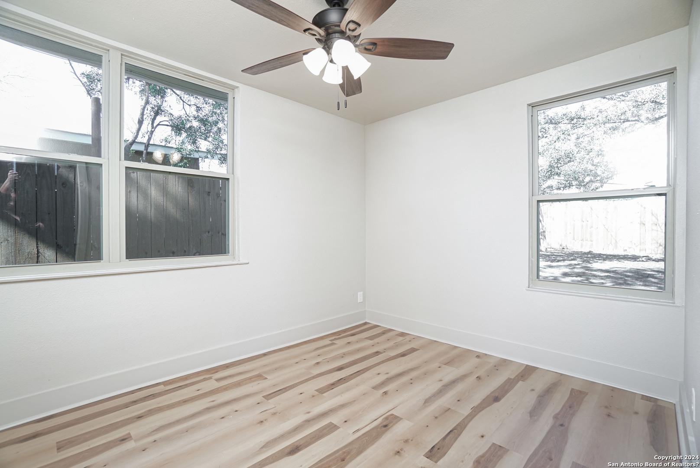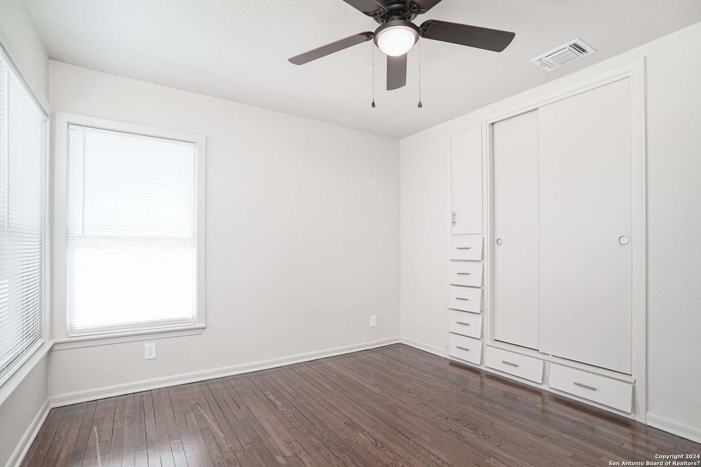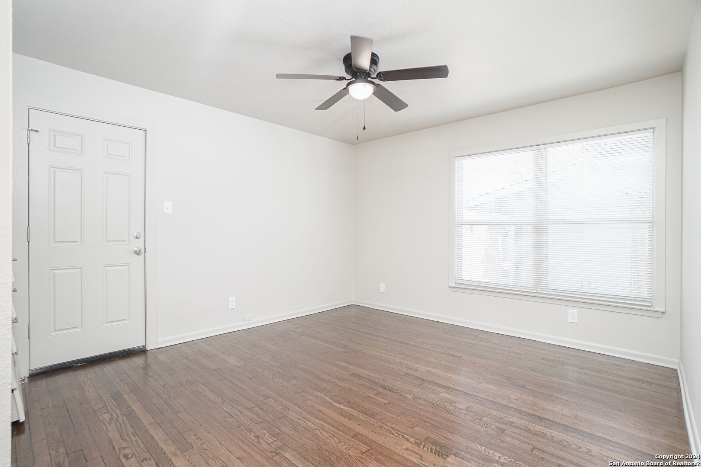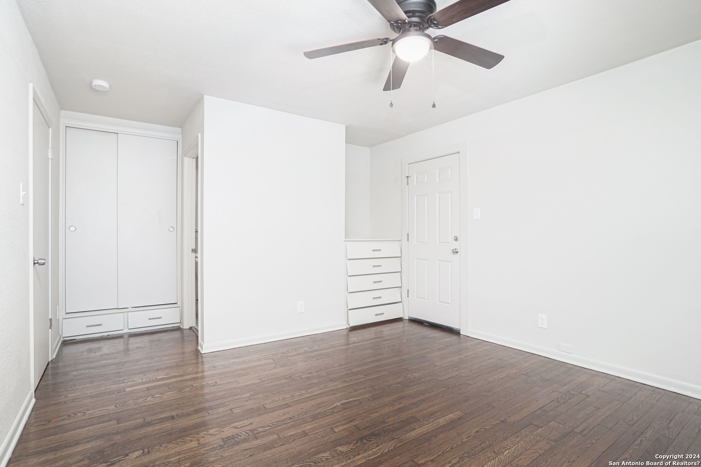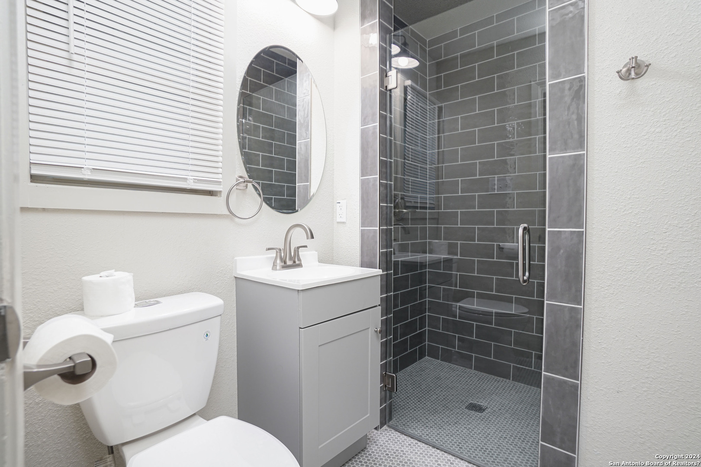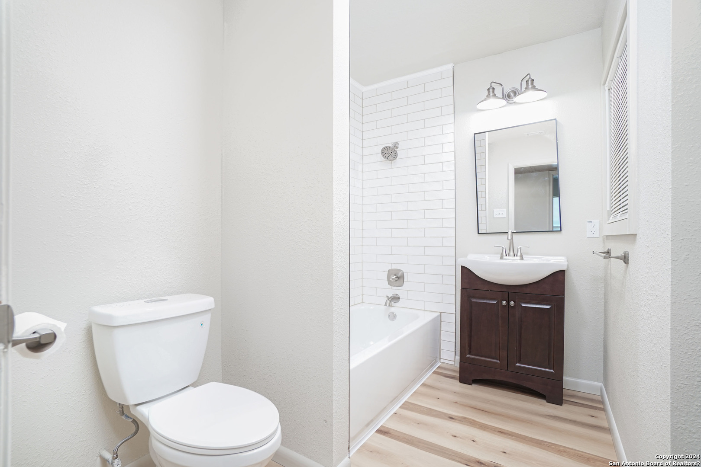Property Details
CRESHAM DR
San Antonio, TX 78218
$339,900
4 BD | 2 BA |
Property Description
GREAT HOME IN WILSHIRE TERRACE CLOSE TO FORT SAM , HOME HAS HAD RECENT UPDATES AND IS READY FOR MOVE IN , BEAUTIFUL WOOD FLOORS , NEW HVAC , NEW WINDOWS , NEW ROOF. AMAZING OAK TREES COVER THE YARD AND PROVIDE A GREAT SETTING FOR THAT FAMILY GATHERING. HOME IS BEING SOLD AS SEEN WITH NO FURTHER IMPROVEMENTS. VERIFY TAXES , SCHOOLS , ROOM SIZES. THANKS FOR SHOWING. SEE ASSOCIATED DOCS SQFT IS 1714 BASED ON MEASUREMENT
-
Type: Residential Property
-
Year Built: 1955
-
Cooling: One Central
-
Heating: Central
-
Lot Size: 0.18 Acres
Property Details
- Status:Available
- Type:Residential Property
- MLS #:1754796
- Year Built:1955
- Sq. Feet:1,626
Community Information
- Address:347 CRESHAM DR San Antonio, TX 78218
- County:Bexar
- City:San Antonio
- Subdivision:WILSHIRE TERRACE NE
- Zip Code:78218
School Information
- School System:North East I.S.D
- High School:Call District
- Middle School:Call District
- Elementary School:Call District
Features / Amenities
- Total Sq. Ft.:1,626
- Interior Features:Two Living Area, Eat-In Kitchen, Study/Library, Utility Area in Garage, Open Floor Plan, Cable TV Available, High Speed Internet, Laundry Room, Telephone
- Fireplace(s): Not Applicable
- Floor:Wood, Vinyl
- Inclusions:Ceiling Fans, Washer Connection, Dryer Connection, Smoke Alarm, Electric Water Heater, Garage Door Opener
- Master Bath Features:Shower Only
- Cooling:One Central
- Heating Fuel:Electric
- Heating:Central
- Master:12x15
- Bedroom 2:12x12
- Bedroom 3:12x12
- Bedroom 4:12x12
- Family Room:12x20
- Kitchen:10x16
- Office/Study:10x10
Architecture
- Bedrooms:4
- Bathrooms:2
- Year Built:1955
- Stories:1
- Style:One Story
- Roof:Heavy Composition
- Foundation:Slab
- Parking:One Car Garage
Property Features
- Neighborhood Amenities:Other - See Remarks
- Water/Sewer:Water System, Sewer System
Tax and Financial Info
- Proposed Terms:Conventional, FHA, Cash, Other
- Total Tax:3755.8
4 BD | 2 BA | 1,626 SqFt
© 2024 Lone Star Real Estate. All rights reserved. The data relating to real estate for sale on this web site comes in part from the Internet Data Exchange Program of Lone Star Real Estate. Information provided is for viewer's personal, non-commercial use and may not be used for any purpose other than to identify prospective properties the viewer may be interested in purchasing. Information provided is deemed reliable but not guaranteed. Listing Courtesy of Louis Retault with Ojeda Properties.

