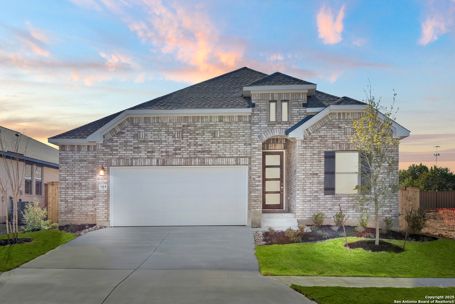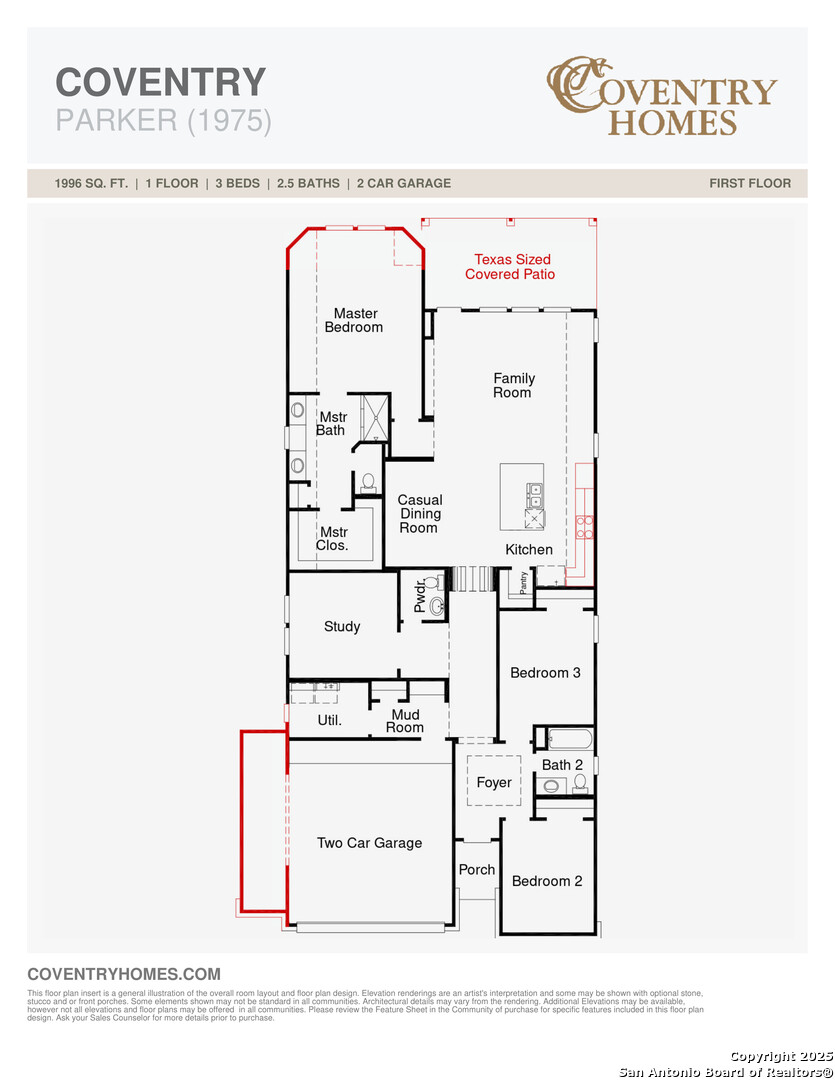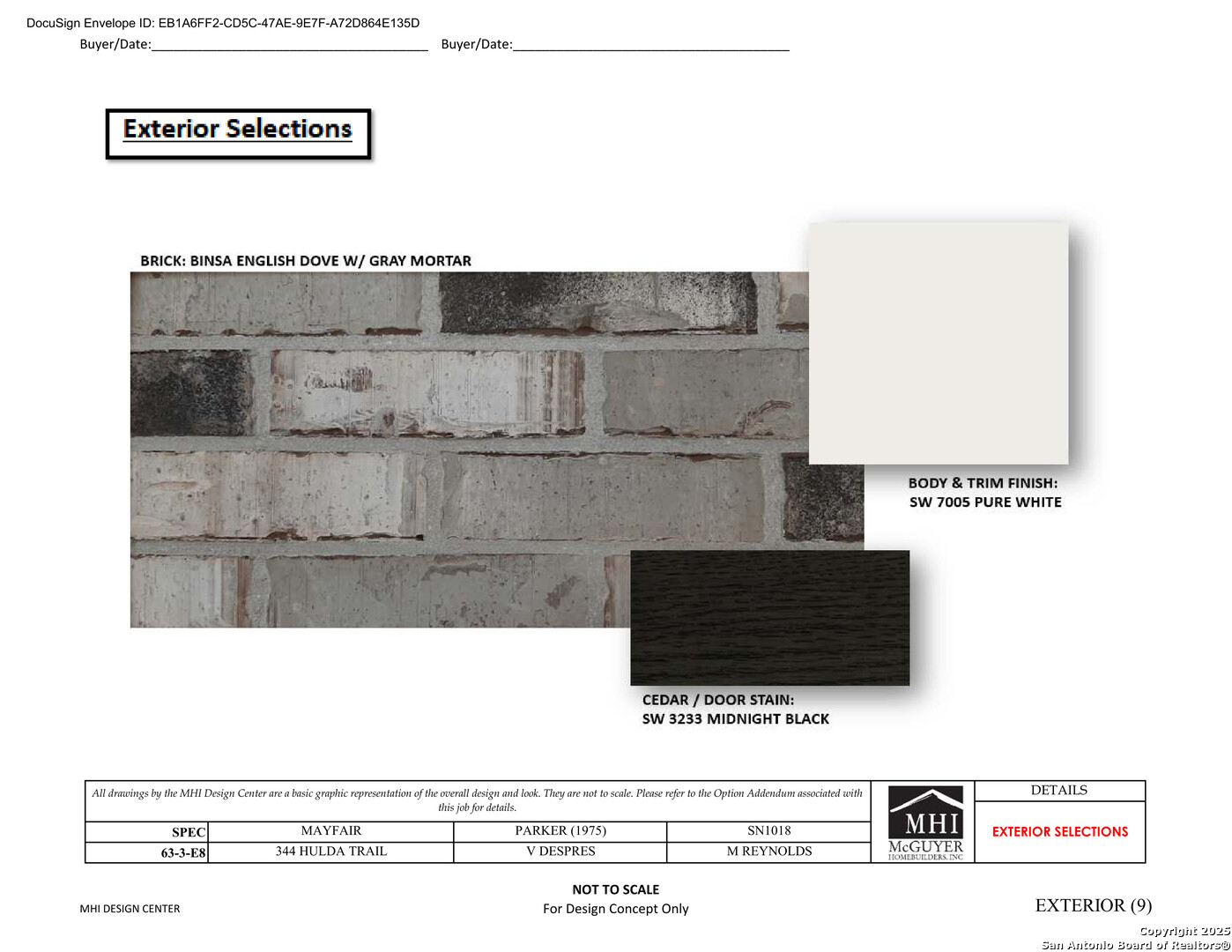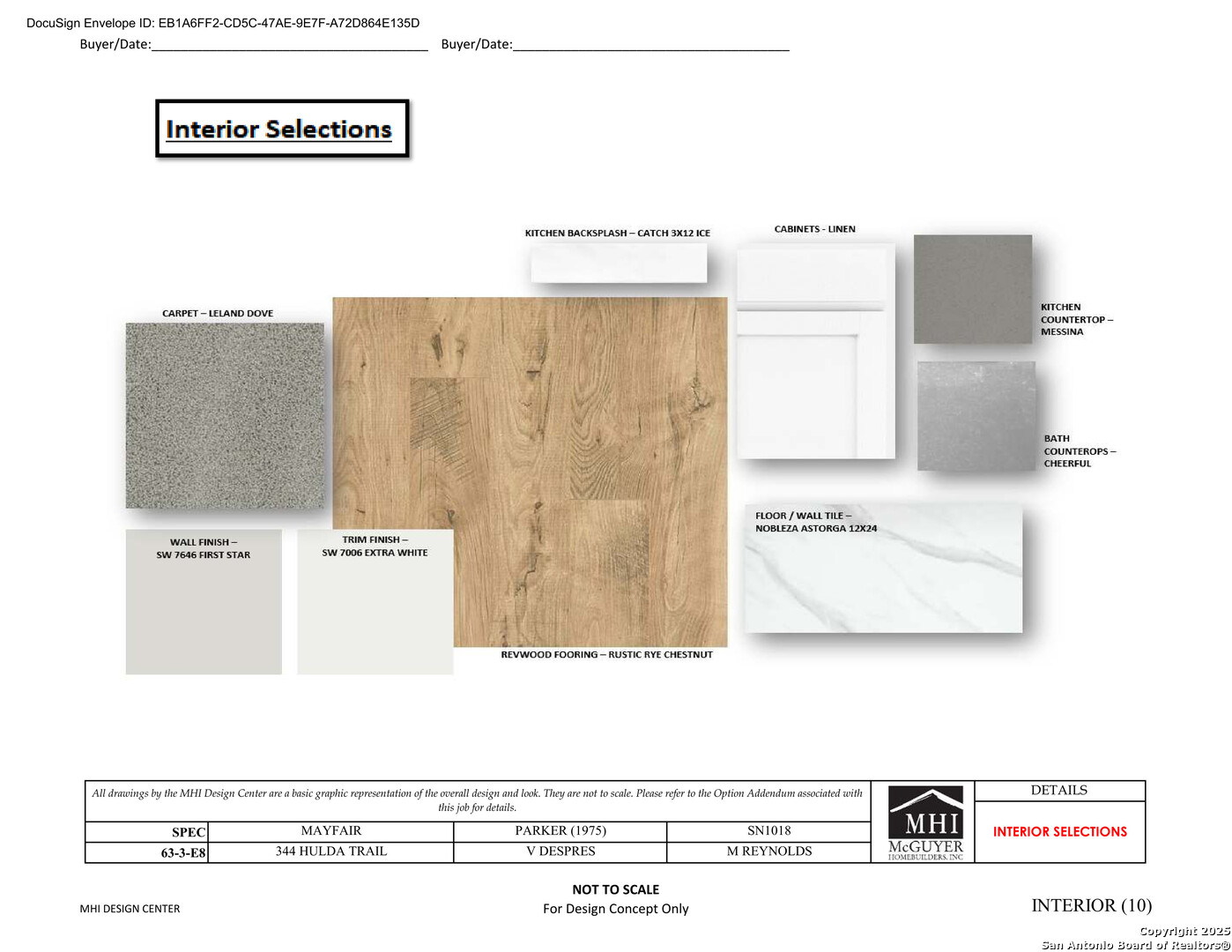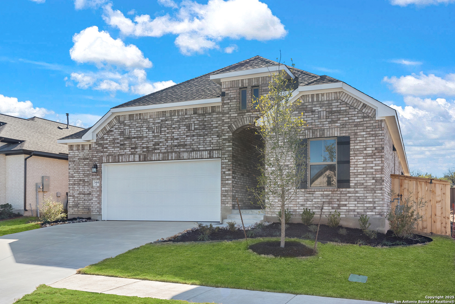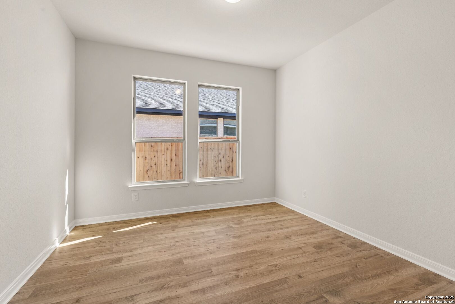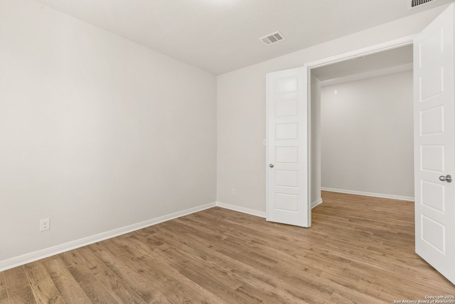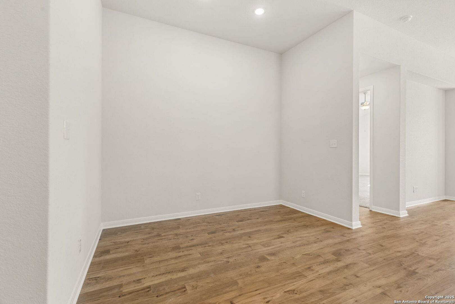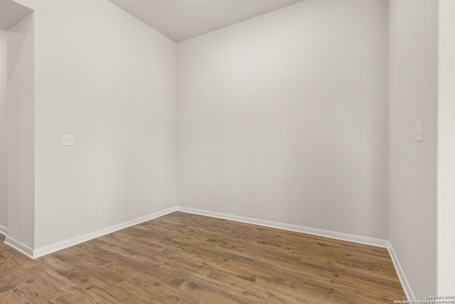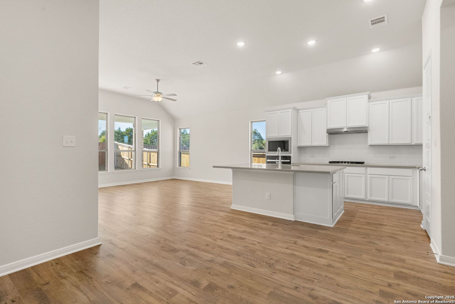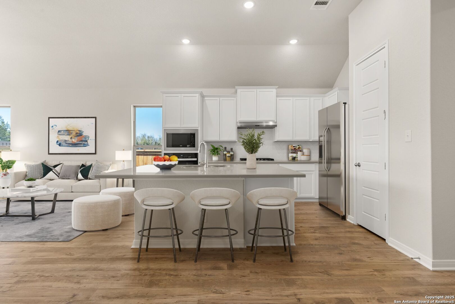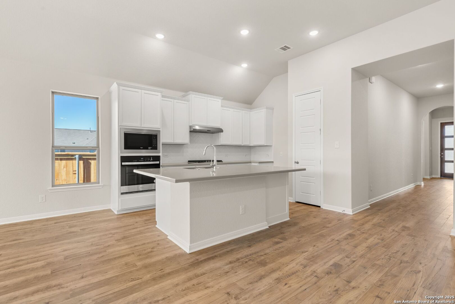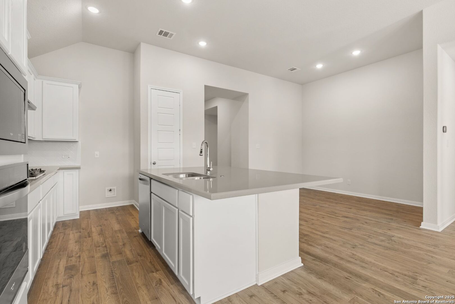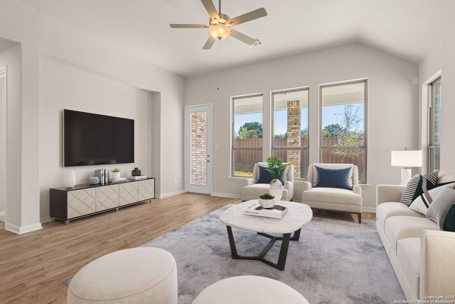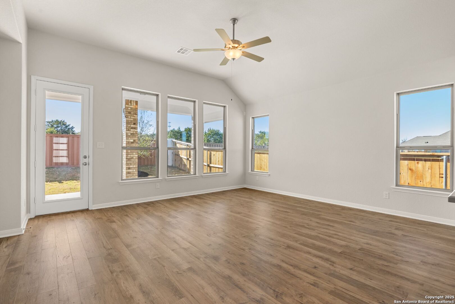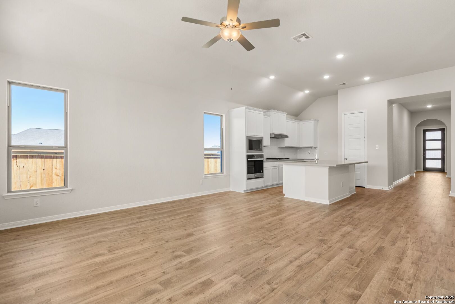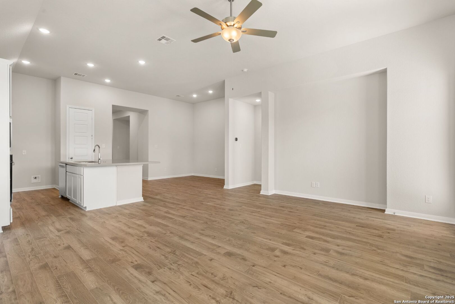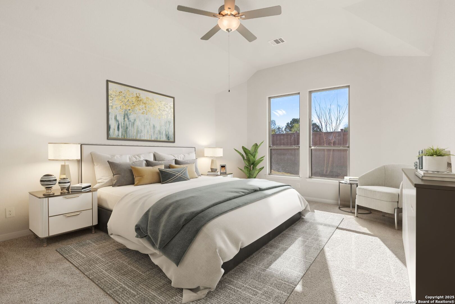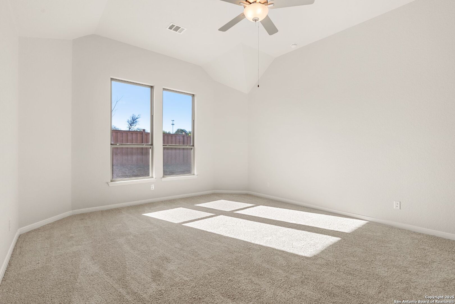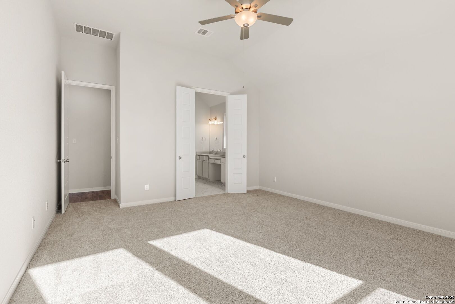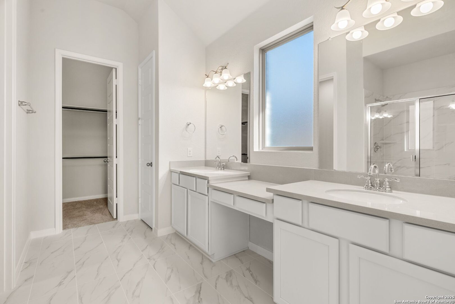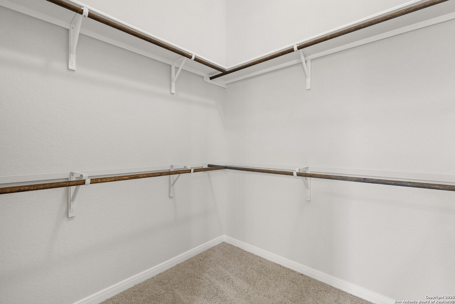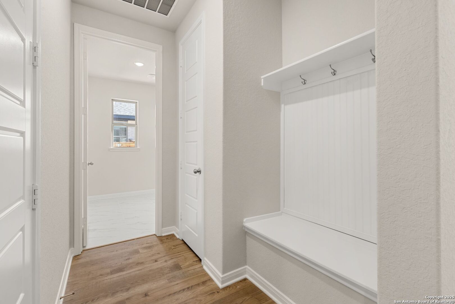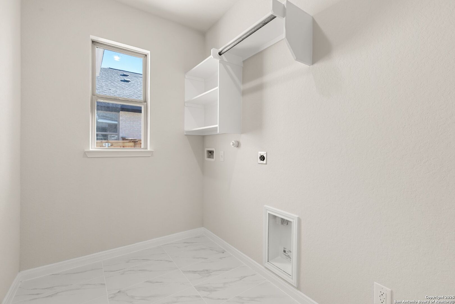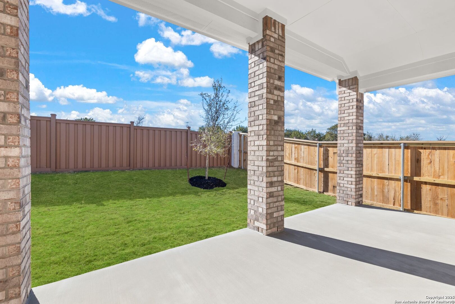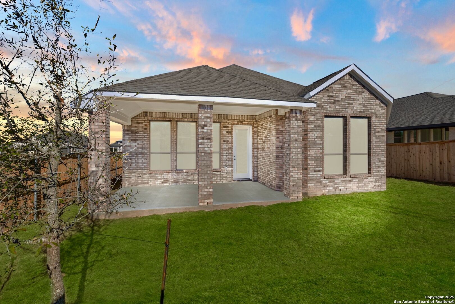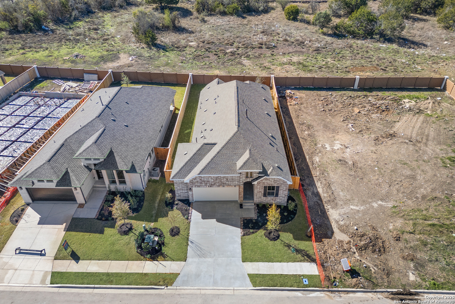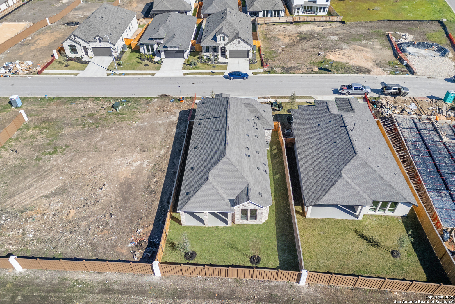Property Details
Hulda Trail
New Braunfels, TX 78130
$439,990
3 BD | 3 BA |
Property Description
The Parker plan is a beautifully designed 3-bedroom, 2.5-bathroom home offering 2,051 sq ft of sophisticated living space. As you enter through the impressive 8-ft front door, you're greeted by a wide-open foyer that sets the tone for the rest of the home. The vaulted ceilings in the kitchen, great room, and primary bedroom are a dream. This beautiful home features an exceptional option package, including a 5-ft side extension on the garage and a charming bay window in the primary bedroom. The Texas-sized covered patio provides a perfect space for both relaxing and entertaining guests. With its exquisite finishes and thoughtful details, this home is ready for you to move in and enjoy! Stop by today!
-
Type: Residential Property
-
Year Built: 2024
-
Cooling: One Central
-
Heating: Central
-
Lot Size: 0.17 Acres
Property Details
- Status:Available
- Type:Residential Property
- MLS #:1832512
- Year Built:2024
- Sq. Feet:2,051
Community Information
- Address:344 Hulda Trail New Braunfels, TX 78130
- County:Comal
- City:New Braunfels
- Subdivision:THEMAYFAIR
- Zip Code:78130
School Information
- School System:Comal
- High School:Canyon
- Middle School:Canyon
- Elementary School:Freiheit
Features / Amenities
- Total Sq. Ft.:2,051
- Interior Features:One Living Area, Separate Dining Room, Island Kitchen, Breakfast Bar, Walk-In Pantry, Study/Library, Utility Room Inside, High Ceilings, High Speed Internet, All Bedrooms Downstairs, Laundry Main Level, Laundry Lower Level, Laundry Room, Telephone, Walk in Closets, Attic - Access only, Attic - Radiant Barrier Decking
- Fireplace(s): Not Applicable
- Floor:Carpeting, Ceramic Tile, Wood
- Inclusions:Ceiling Fans, Chandelier, Washer Connection, Dryer Connection, Cook Top, Built-In Oven, Self-Cleaning Oven, Microwave Oven, Gas Cooking, Disposal, Dishwasher, Ice Maker Connection, Vent Fan, Smoke Alarm, Gas Water Heater, In Wall Pest Control, Plumb for Water Softener, Carbon Monoxide Detector, Private Garbage Service
- Master Bath Features:Shower Only, Double Vanity
- Exterior Features:Covered Patio, Privacy Fence, Sprinkler System, Double Pane Windows
- Cooling:One Central
- Heating Fuel:Natural Gas
- Heating:Central
- Master:16x15
- Bedroom 2:12x11
- Bedroom 3:12x11
- Dining Room:11x7
- Family Room:17x17
- Kitchen:15x10
- Office/Study:12x11
Architecture
- Bedrooms:3
- Bathrooms:3
- Year Built:2024
- Stories:1
- Style:One Story, Ranch
- Roof:Composition
- Foundation:Slab
- Parking:Two Car Garage, Oversized
Property Features
- Lot Dimensions:60x120
- Neighborhood Amenities:Pool, Park/Playground, Jogging Trails, Bike Trails
- Water/Sewer:Water System, Sewer System
Tax and Financial Info
- Proposed Terms:Conventional, FHA, VA, Buydown, TX Vet, Cash, 100% Financing, Investors OK
- Total Tax:2.36
3 BD | 3 BA | 2,051 SqFt
© 2025 Lone Star Real Estate. All rights reserved. The data relating to real estate for sale on this web site comes in part from the Internet Data Exchange Program of Lone Star Real Estate. Information provided is for viewer's personal, non-commercial use and may not be used for any purpose other than to identify prospective properties the viewer may be interested in purchasing. Information provided is deemed reliable but not guaranteed. Listing Courtesy of Dayton Schrader with eXp Realty.

