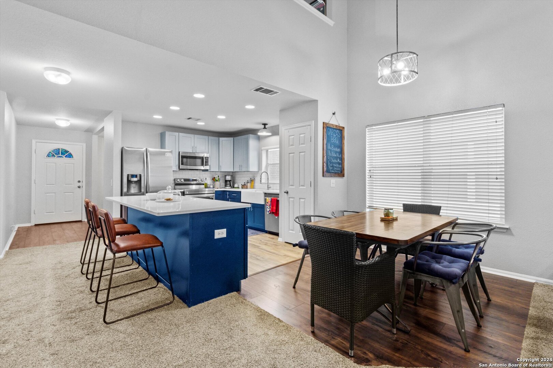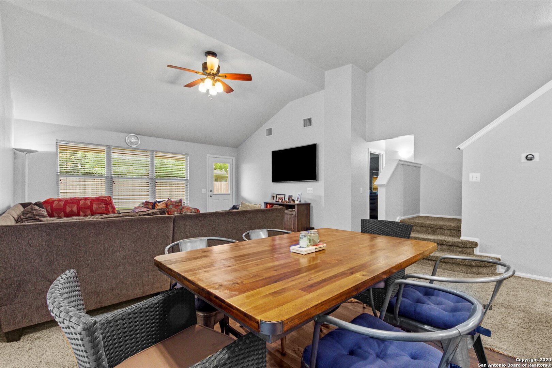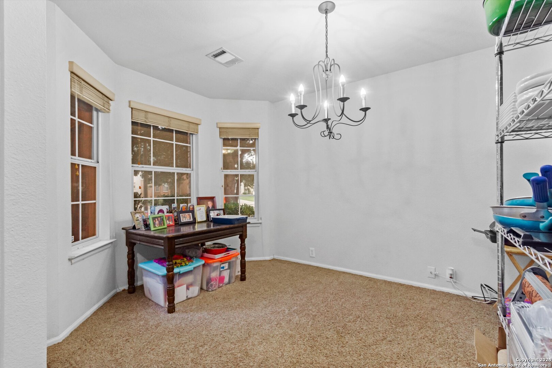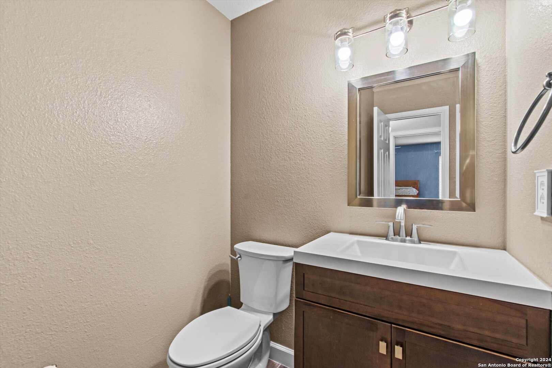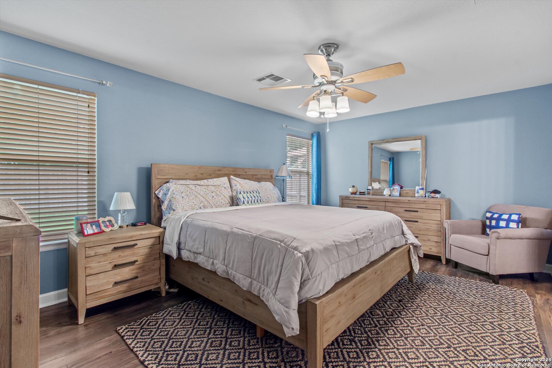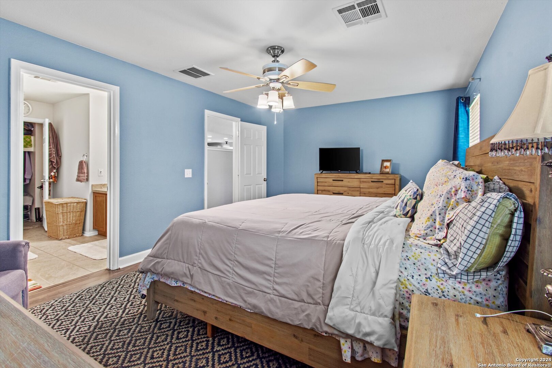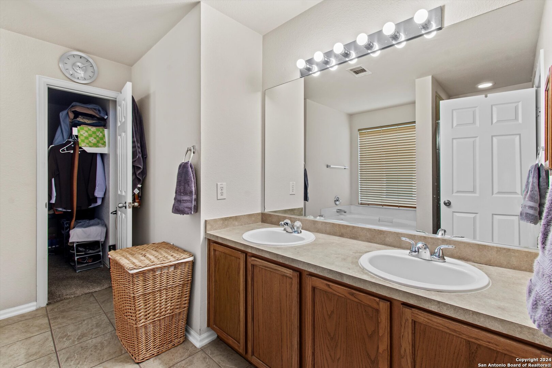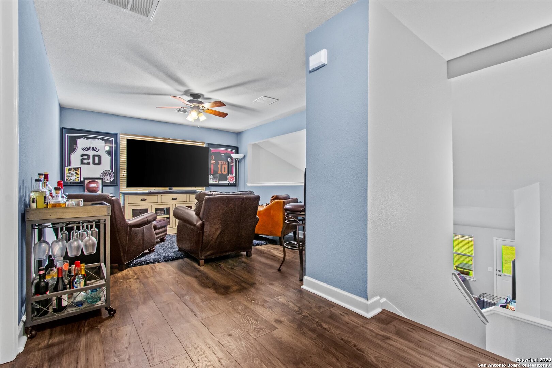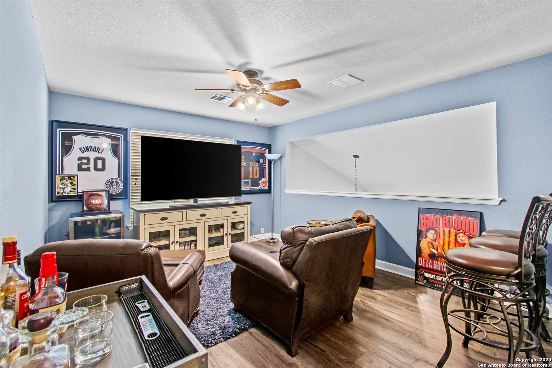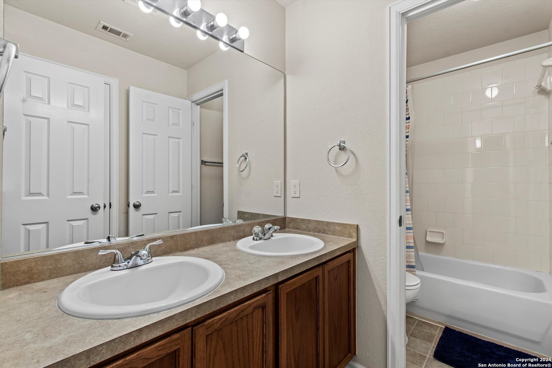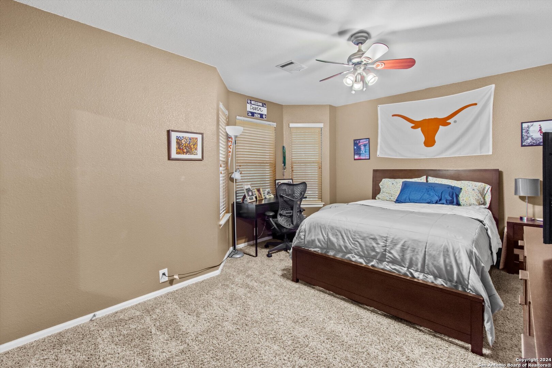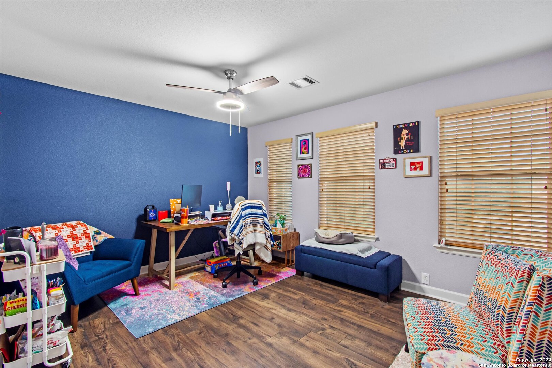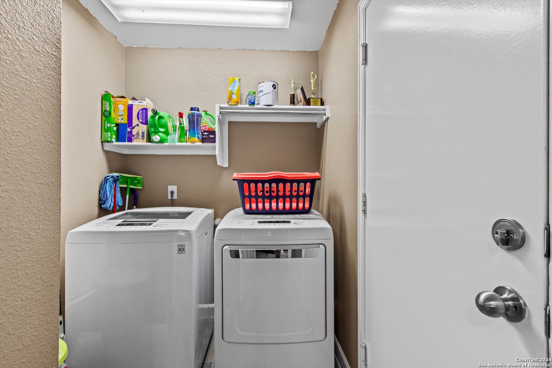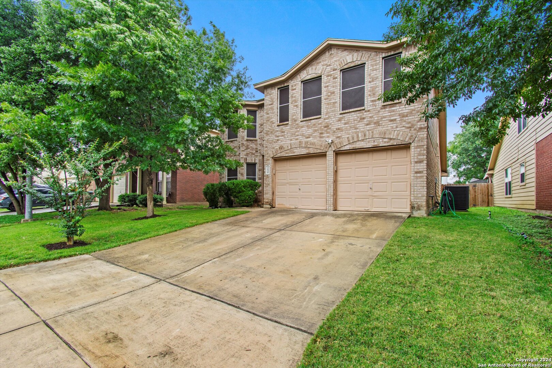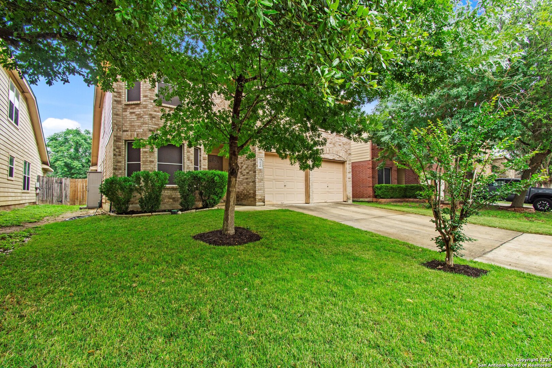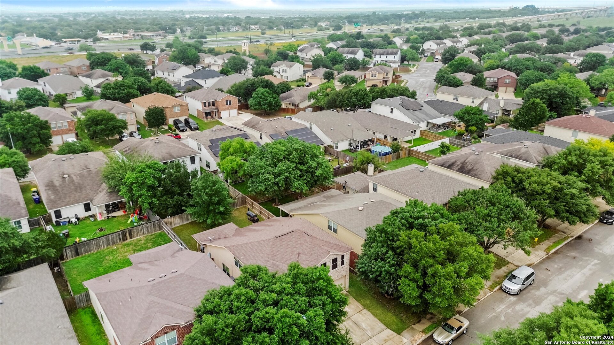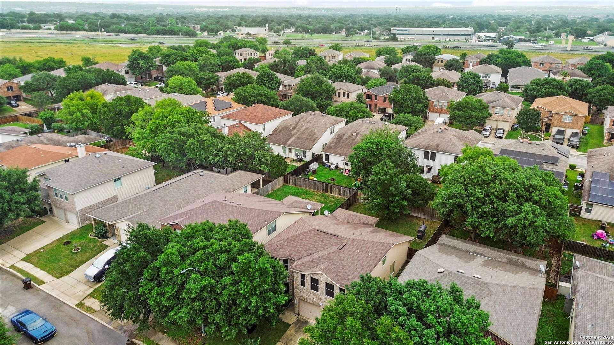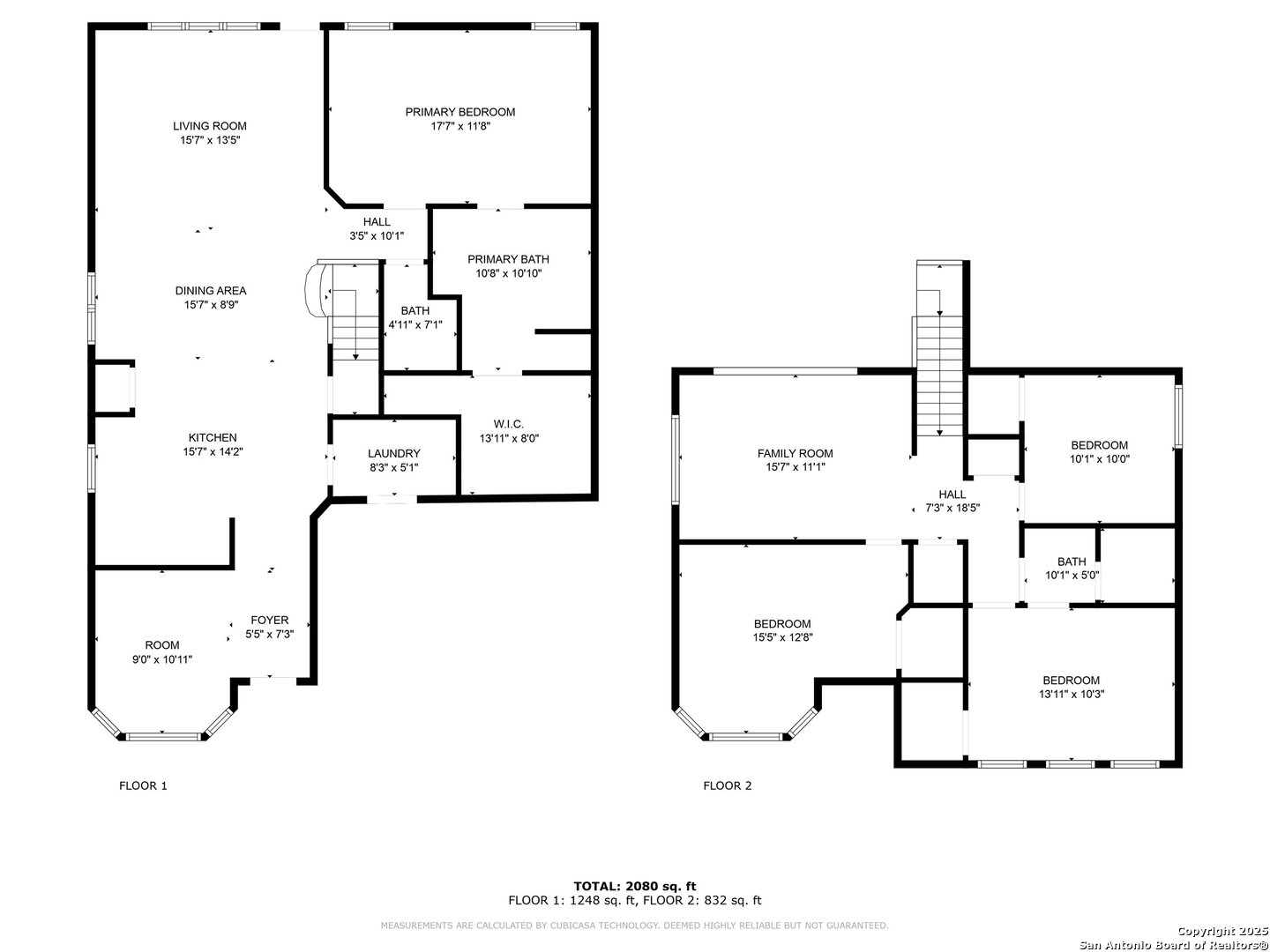Property Details
BLUE TOPAZ
San Antonio, TX 78245
$285,000
4 BD | 3 BA |
Property Description
Step inside and fall in love with a beautifully updated space where comfort meets functionality. A fully renovated kitchen offers a warm, modern feel that's perfect for daily life and entertaining. You'll appreciate the updated flooring throughout the kitchen, primary suite, and upstairs, adding a fresh and cohesive look. With 4 spacious bedrooms, a dedicated home office or flex space, formal and casual dining areas, and both a main living room and an upstairs family room, there's room for everyone to spread out and feel right at home. Enjoy peace of mind with major upgrades already taken care of, including: 4 year old roof, new water softener and water heater, new AC system with Nest thermostat. The exterior has new fencing and new Zoysia grass for vibrant lawn year-round. Lovingly maintained and thoughtfully updated, this home is move-in ready and waiting for its next chapter. Schedule your showing today and see why this one checks all the boxes!
-
Type: Residential Property
-
Year Built: 2005
-
Cooling: One Central
-
Heating: Central
-
Lot Size: 0.11 Acres
Property Details
- Status:Contract Pending
- Type:Residential Property
- MLS #:1854410
- Year Built:2005
- Sq. Feet:2,319
Community Information
- Address:3430 BLUE TOPAZ San Antonio, TX 78245
- County:Bexar
- City:San Antonio
- Subdivision:HILLCREST SUBD
- Zip Code:78245
School Information
- School System:Southwest I.S.D.
- High School:Southwest
- Middle School:Scoby Middle School
- Elementary School:Kriewald Road
Features / Amenities
- Total Sq. Ft.:2,319
- Interior Features:Two Living Area, Liv/Din Combo, Separate Dining Room, Island Kitchen, Loft, Laundry Main Level, Walk in Closets
- Fireplace(s): Not Applicable
- Floor:Carpeting, Ceramic Tile, Laminate
- Inclusions:Ceiling Fans, Microwave Oven, Stove/Range, Water Softener (owned), Garage Door Opener
- Master Bath Features:Tub/Shower Separate, Double Vanity, Garden Tub
- Cooling:One Central
- Heating Fuel:Electric
- Heating:Central
- Master:17x12
- Bedroom 2:15x12
- Bedroom 3:13x10
- Bedroom 4:10x10
- Dining Room:15x8
- Kitchen:15x14
Architecture
- Bedrooms:4
- Bathrooms:3
- Year Built:2005
- Stories:2
- Style:Two Story
- Roof:Wood Shingle/Shake
- Foundation:Slab
- Parking:Two Car Garage
Property Features
- Neighborhood Amenities:Pool
- Water/Sewer:Sewer System
Tax and Financial Info
- Proposed Terms:Conventional, FHA, VA, Cash
- Total Tax:5752
4 BD | 3 BA | 2,319 SqFt
© 2025 Lone Star Real Estate. All rights reserved. The data relating to real estate for sale on this web site comes in part from the Internet Data Exchange Program of Lone Star Real Estate. Information provided is for viewer's personal, non-commercial use and may not be used for any purpose other than to identify prospective properties the viewer may be interested in purchasing. Information provided is deemed reliable but not guaranteed. Listing Courtesy of Genevieve Moreno with Real Broker, LLC.



