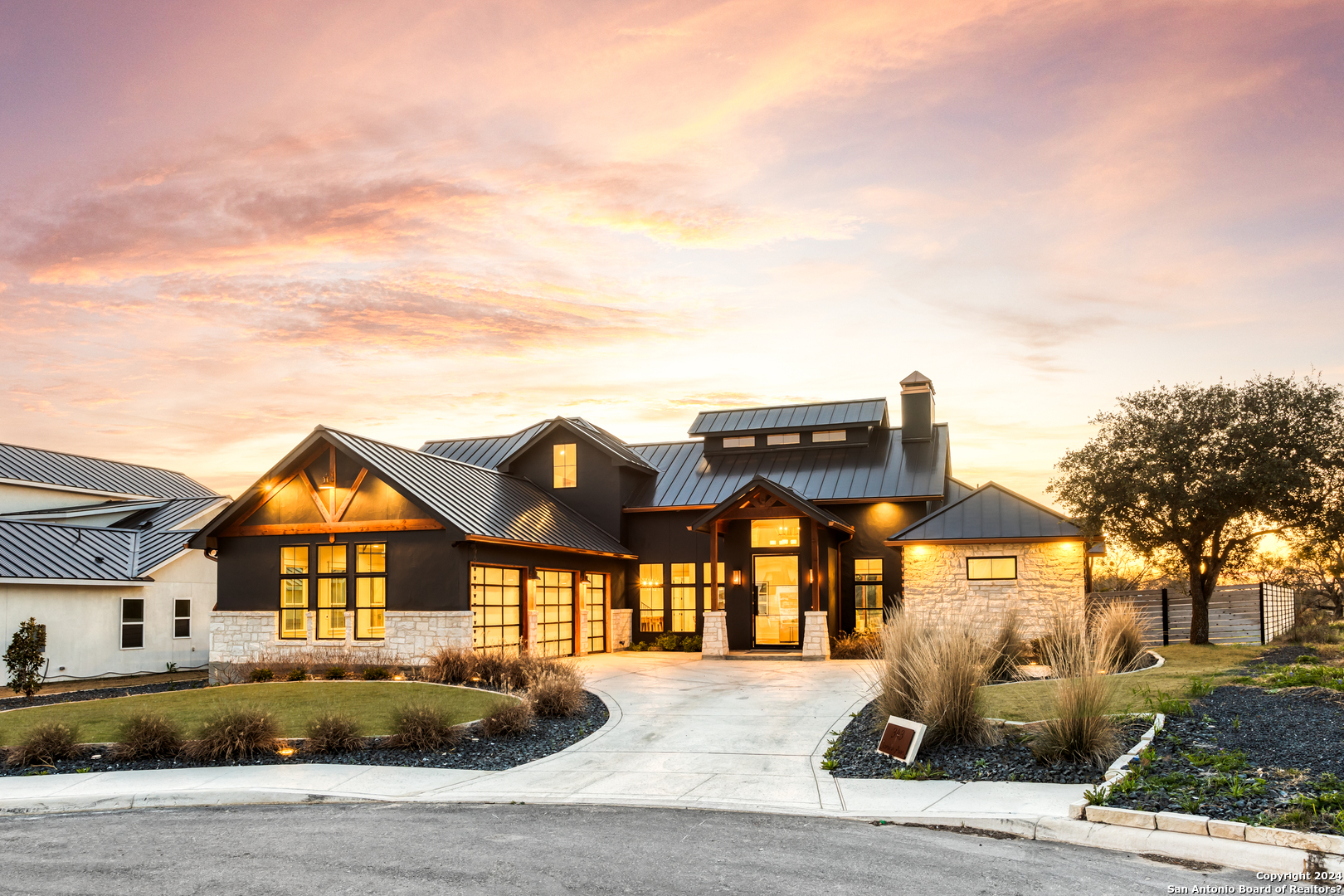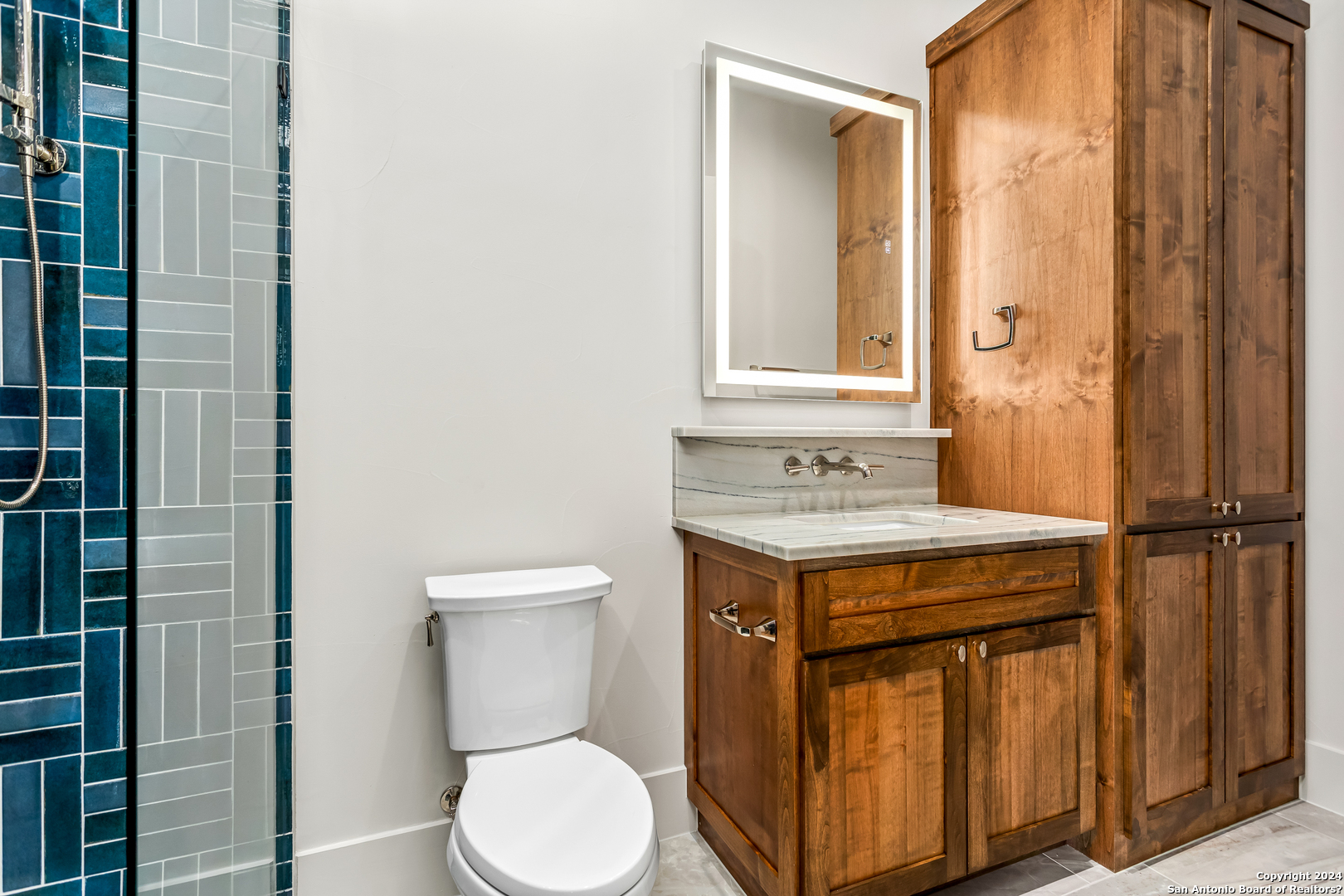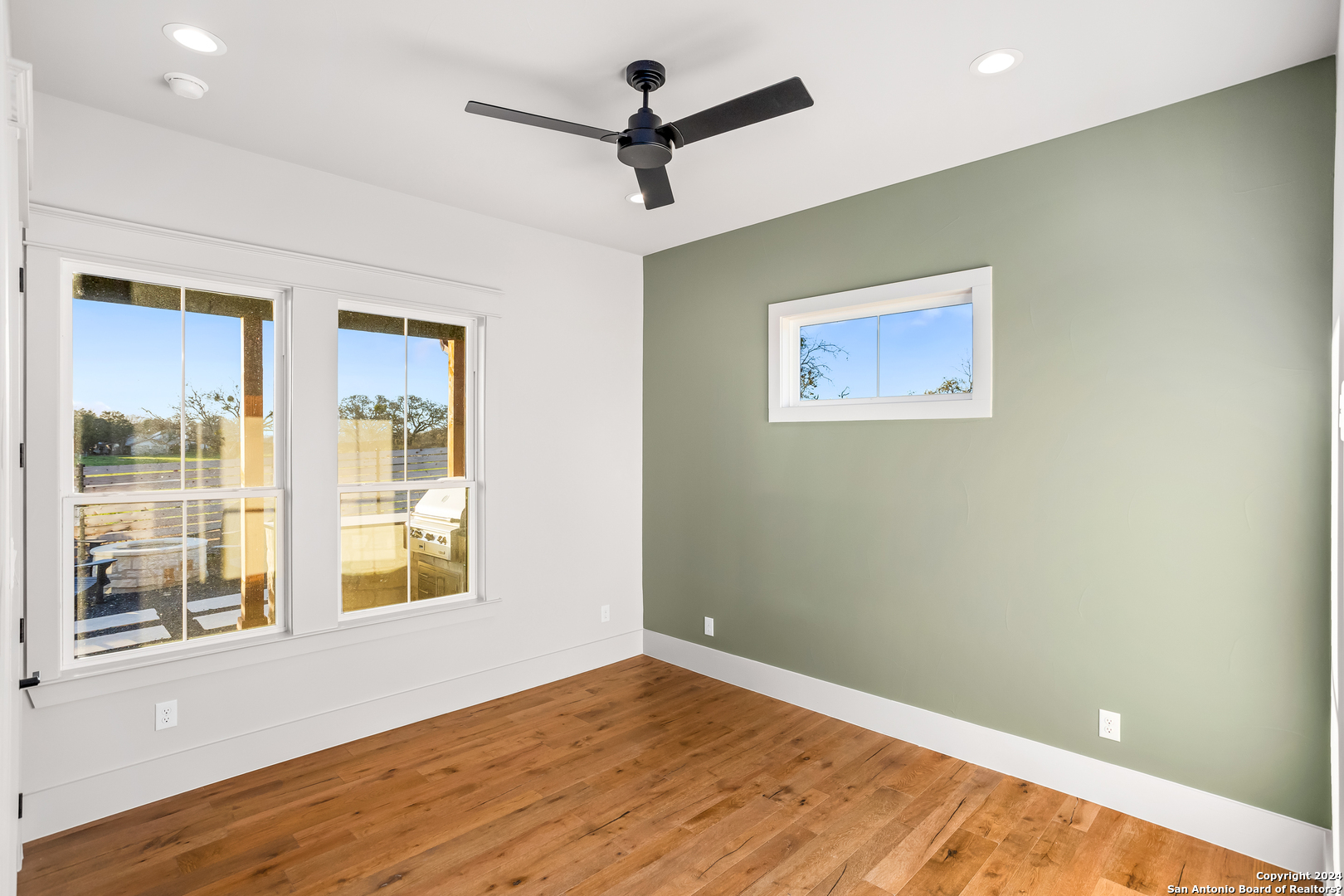Property Details
Janice
Castroville, TX 78009
$944,999
4 BD | 4 BA |
Property Description
Step into the world of luxury living at this custom home located in Castroville, the hidden gem of real estate. This stunning masterpiece has won multiple awards, including the prestigious Parade of Homes title. With its open floorplan concept, 26ft cathedral-like ceilings, and indoor and outdoor living spaces, this home is truly one of a kind. The living room boasts a beautiful fireplace, perfect for cozy nights in, while the true chef's kitchen with high-end appliances and a huge butler's pantry will impress even the most discerning culinary enthusiasts. With 4 bedrooms and 4 full baths, there is plenty of space for a large family and for hosting unforgettable gatherings. The traditional primary bedroom features an en suite bath and walk-in closet and 2 additional bedrooms downstairs, while the upstairs bonus room offers another stunning 4th bedroom, full bath, and living space. Outside, a second fireplace and full kitchen make al fresco entertaining a breeze, and the firepit beckons you to enjoy the breathtaking sunsets every single day. Don't miss out on the opportunity to own this unique and romantic home filled with meticulous attention to detail. It truly is a custom-designed oasis that will take your breath away.
-
Type: Residential Property
-
Year Built: 2023
-
Cooling: Two Central
-
Heating: Central
-
Lot Size: 0.27 Acres
Property Details
- Status:Available
- Type:Residential Property
- MLS #:1753956
- Year Built:2023
- Sq. Feet:3,270
Community Information
- Address:343 Janice Castroville, TX 78009
- County:Medina
- City:Castroville
- Subdivision:CASTROVILLE COUNTRY VILLAGE UN
- Zip Code:78009
School Information
- School System:Medina Valley I.S.D.
- High School:Medina Valley
- Middle School:Medina Valley
- Elementary School:Medina Valley
Features / Amenities
- Total Sq. Ft.:3,270
- Interior Features:Two Living Area, Liv/Din Combo, Eat-In Kitchen, Island Kitchen, Walk-In Pantry, Study/Library, Loft, Utility Room Inside, 1st Floor Lvl/No Steps, High Ceilings, Open Floor Plan, Cable TV Available, High Speed Internet, Laundry Main Level, Laundry Room, Walk in Closets
- Fireplace(s): Two, Living Room, Gas
- Floor:Ceramic Tile, Wood
- Inclusions:Ceiling Fans, Chandelier, Washer Connection, Dryer Connection, Stove/Range, Gas Cooking, Gas Grill, Refrigerator, Disposal, Dishwasher, Ice Maker Connection, Wet Bar, Smoke Alarm, In Wall Pest Control, Plumb for Water Softener, Solid Counter Tops, Double Ovens, Custom Cabinets
- Master Bath Features:Tub/Shower Separate, Double Vanity, Garden Tub
- Exterior Features:Patio Slab, Covered Patio, Bar-B-Que Pit/Grill, Gas Grill, Privacy Fence, Sprinkler System, Double Pane Windows, Has Gutters, Special Yard Lighting, Outdoor Kitchen
- Cooling:Two Central
- Heating Fuel:Natural Gas
- Heating:Central
- Master:18x16
- Bedroom 2:15x13
- Bedroom 3:13x12
- Bedroom 4:14x12
- Kitchen:25x13
Architecture
- Bedrooms:4
- Bathrooms:4
- Year Built:2023
- Stories:2
- Style:Two Story, Texas Hill Country, Craftsman
- Roof:Metal
- Foundation:Slab
- Parking:Three Car Garage, Golf Cart, Oversized
Property Features
- Neighborhood Amenities:Jogging Trails, Bike Trails
- Water/Sewer:Water System, Septic
Tax and Financial Info
- Proposed Terms:Conventional, VA, 1st Seller Carry, Cash
- Total Tax:8102.49
4 BD | 4 BA | 3,270 SqFt
© 2024 Lone Star Real Estate. All rights reserved. The data relating to real estate for sale on this web site comes in part from the Internet Data Exchange Program of Lone Star Real Estate. Information provided is for viewer's personal, non-commercial use and may not be used for any purpose other than to identify prospective properties the viewer may be interested in purchasing. Information provided is deemed reliable but not guaranteed. Listing Courtesy of Tim Ohlbrecht with Real.





























