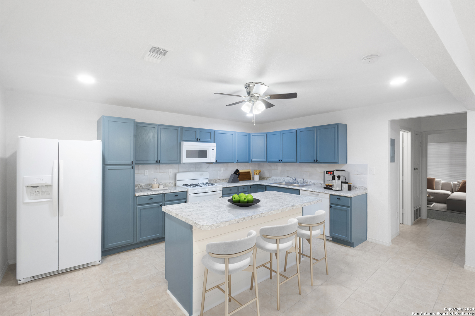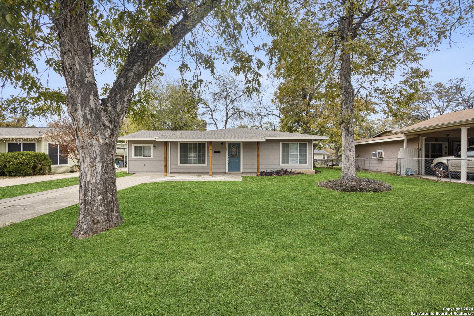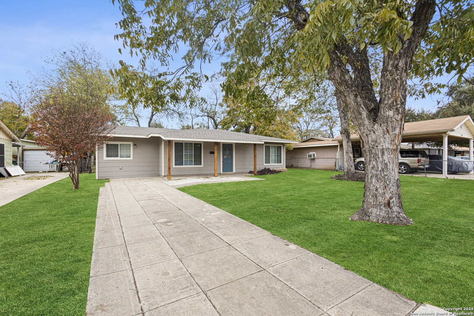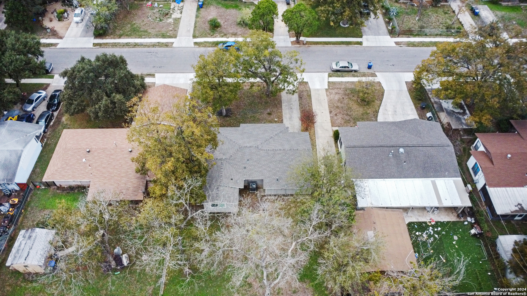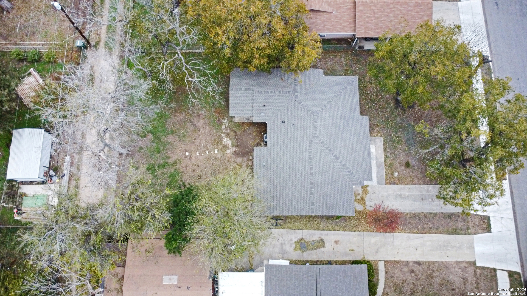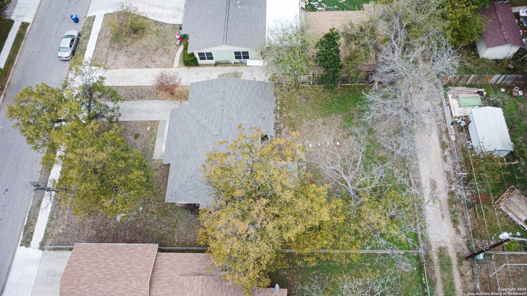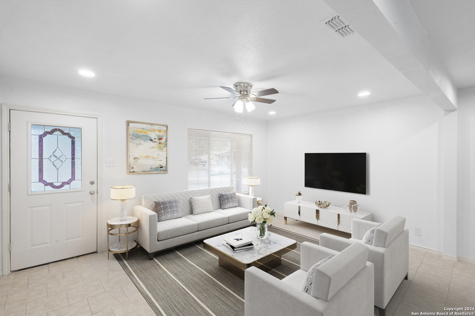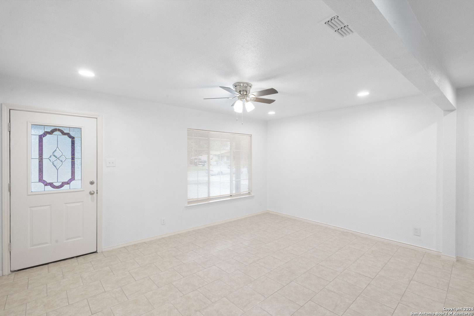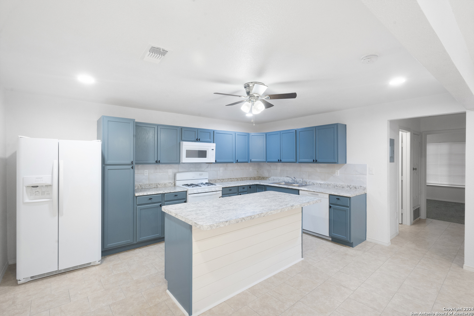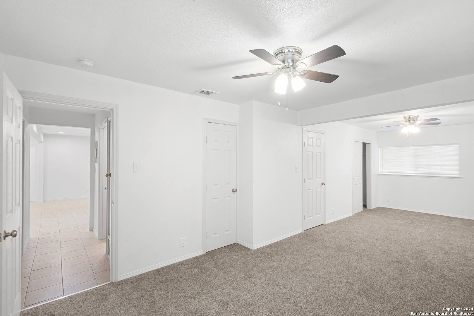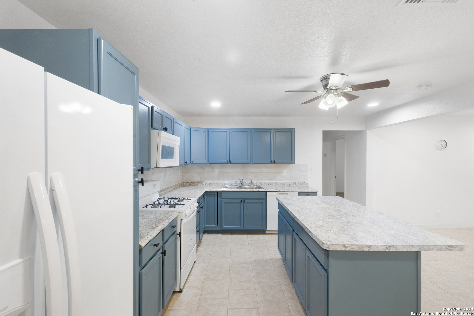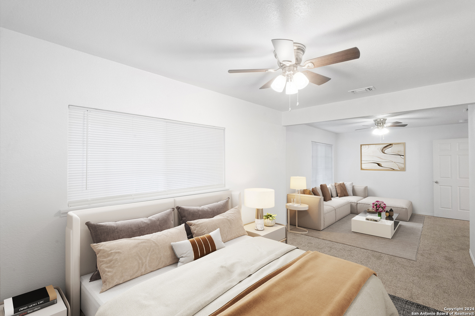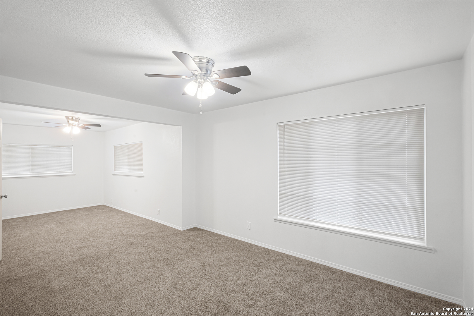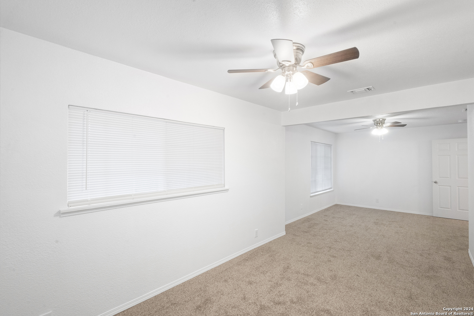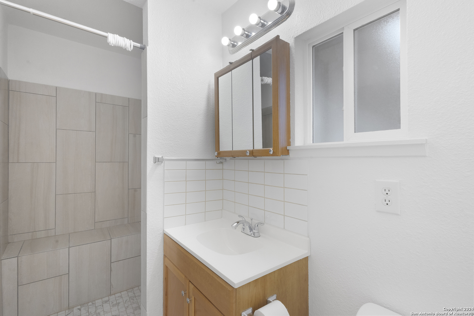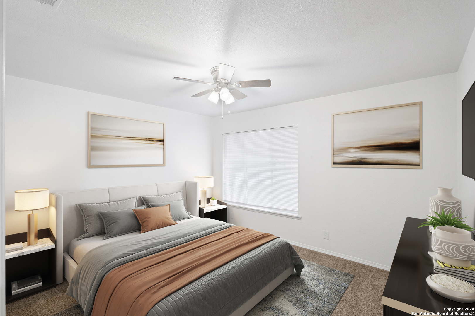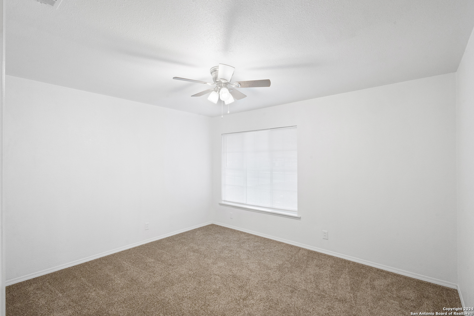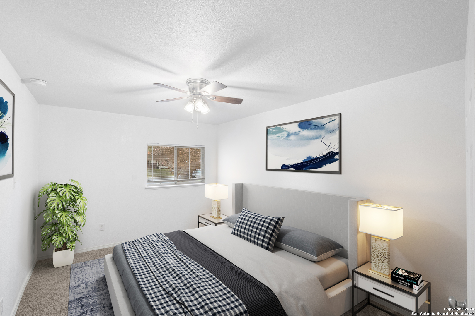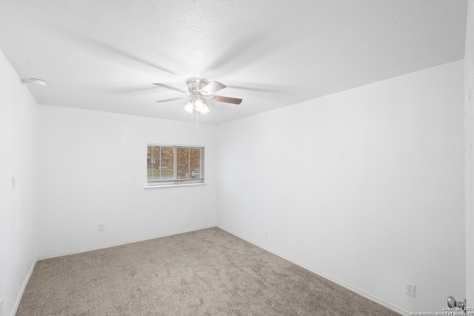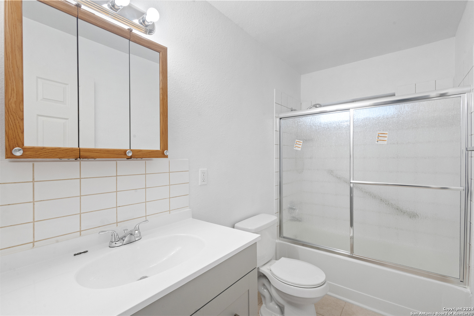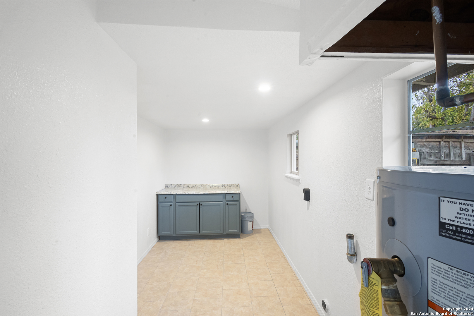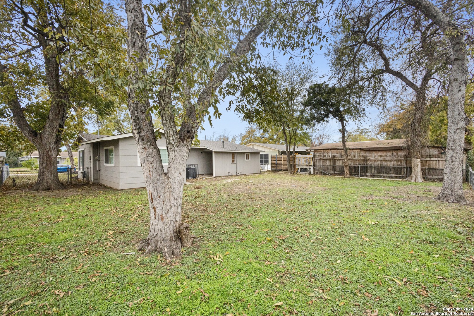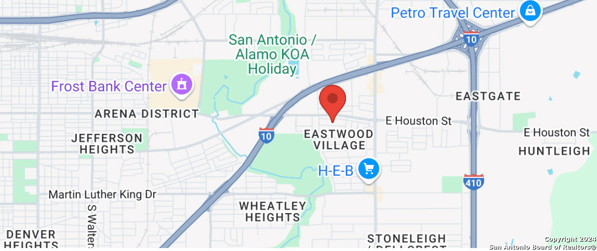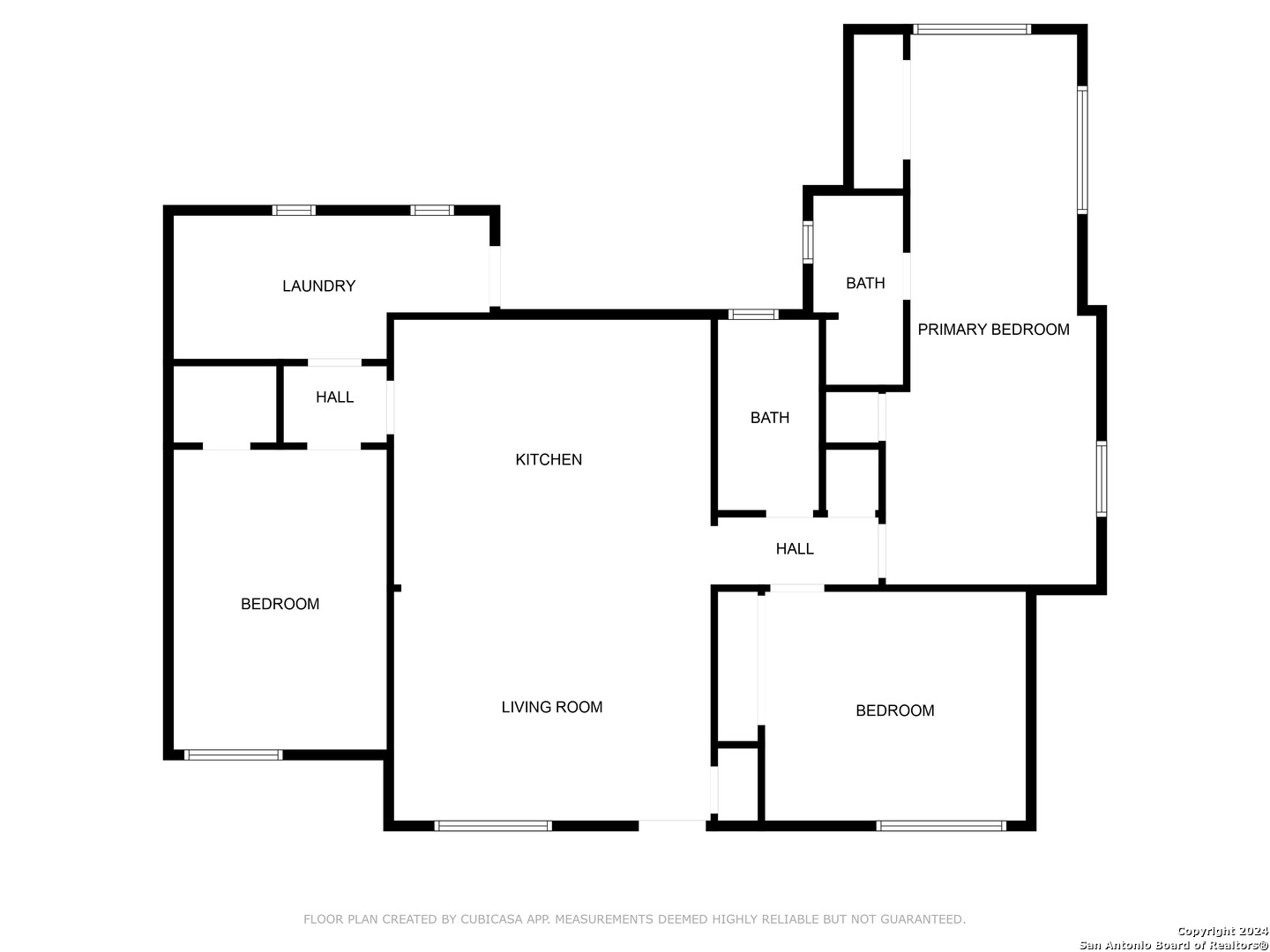Property Details
Astoria Dr.
San Antonio, TX 78220
$215,000
3 BD | 2 BA |
Property Description
MOTIVATED SELLER! This open concept and spacious 3 bedroom 2 bath residence offers comfortable living in a convenient location. As you step into the home you are greeted with a large living room that leads to a beautiful kitchen with a large island. This home has a recently updated kitchen, newly remodeled bathrooms, new carpet, new roof and new A/C. Generously sized front and back yards for outdoor enjoyment. Located only minutes from the Frost Bank Center and 15 minutes from Downtown San Antonio. San Antonio College and St. Philip's College are roughly 10 mins away and only 20 minutes away from Texas A & M University-San Antonio. Interstate Highway 10 and Loop 410 are easily accessible. Great Investment Property!
-
Type: Residential Property
-
Year Built: 1953
-
Cooling: One Central
-
Heating: Central
-
Lot Size: 0.19 Acres
Property Details
- Status:Contract Pending
- Type:Residential Property
- MLS #:1829260
- Year Built:1953
- Sq. Feet:1,379
Community Information
- Address:343 Astoria Dr. San Antonio, TX 78220
- County:Bexar
- City:San Antonio
- Subdivision:EASTWOOD VILLAGE
- Zip Code:78220
School Information
- School System:San Antonio I.S.D.
- High School:Highlands
- Middle School:Davis
- Elementary School:Martin Luther King
Features / Amenities
- Total Sq. Ft.:1,379
- Interior Features:One Living Area, Eat-In Kitchen, Island Kitchen, Breakfast Bar, Converted Garage, Open Floor Plan
- Fireplace(s): Not Applicable
- Floor:Carpeting, Ceramic Tile
- Inclusions:Ceiling Fans, Washer Connection, Dryer Connection, Microwave Oven, Stove/Range, Gas Cooking, Refrigerator, Disposal, Dishwasher, Gas Water Heater
- Master Bath Features:Shower Only
- Cooling:One Central
- Heating Fuel:Electric
- Heating:Central
- Master:9x20
- Bedroom 2:10x12
- Bedroom 3:13x11
- Dining Room:10x10
- Kitchen:20x10
Architecture
- Bedrooms:3
- Bathrooms:2
- Year Built:1953
- Stories:1
- Style:One Story
- Roof:Composition
- Foundation:Slab
- Parking:Converted Garage
Property Features
- Neighborhood Amenities:None
- Water/Sewer:Water System
Tax and Financial Info
- Proposed Terms:Conventional, FHA, VA, Cash, Investors OK
- Total Tax:4659.7
3 BD | 2 BA | 1,379 SqFt
© 2025 Lone Star Real Estate. All rights reserved. The data relating to real estate for sale on this web site comes in part from the Internet Data Exchange Program of Lone Star Real Estate. Information provided is for viewer's personal, non-commercial use and may not be used for any purpose other than to identify prospective properties the viewer may be interested in purchasing. Information provided is deemed reliable but not guaranteed. Listing Courtesy of Karola Orduna with Keller Williams City-View.

