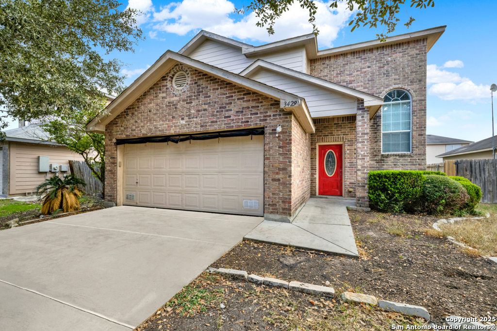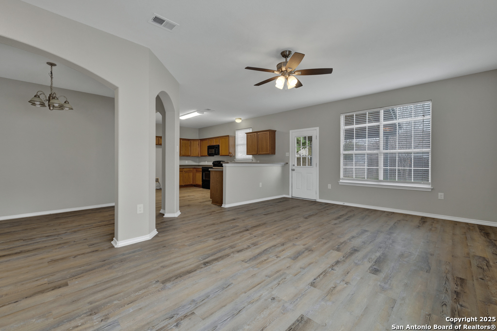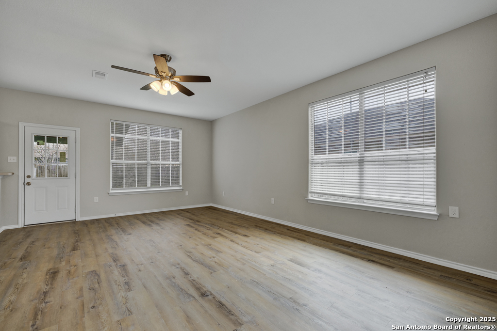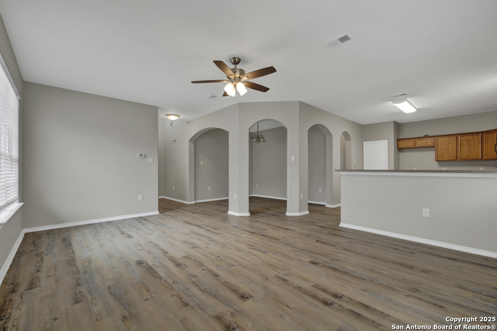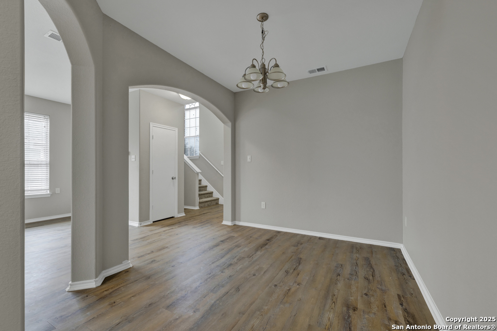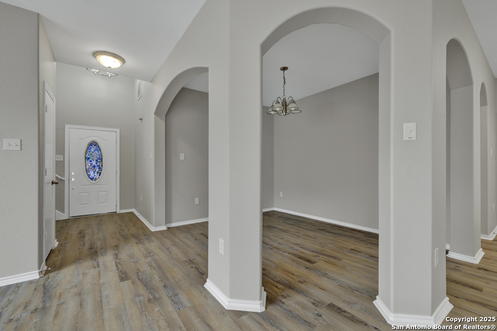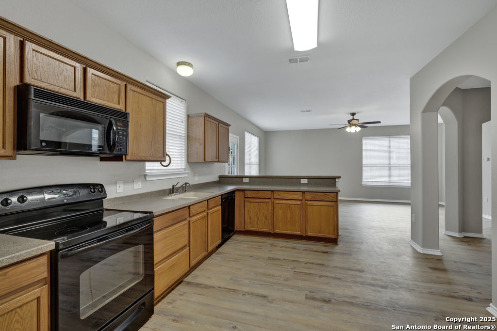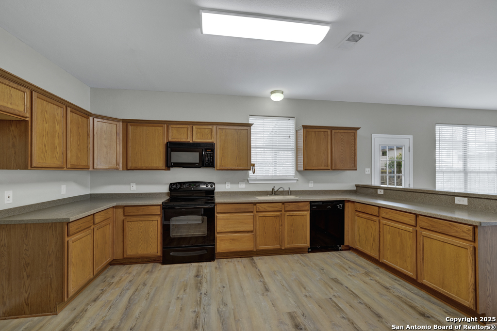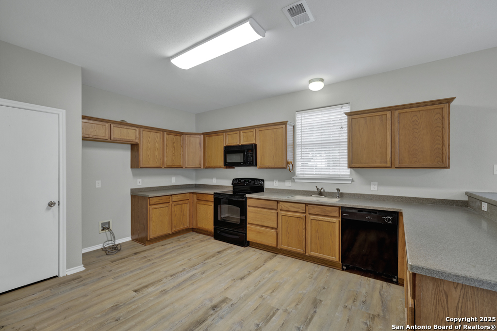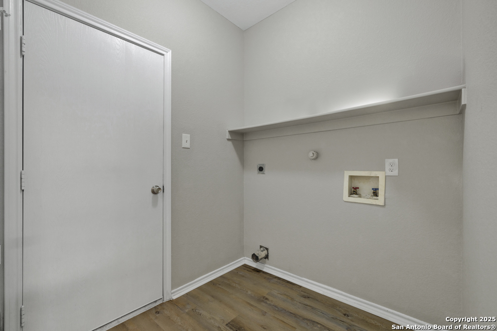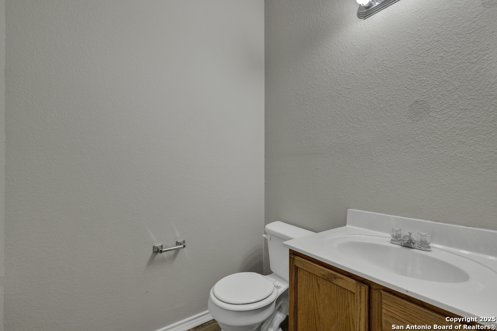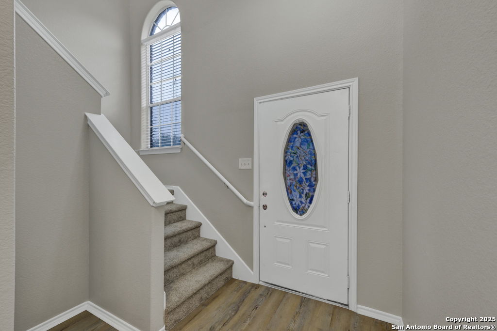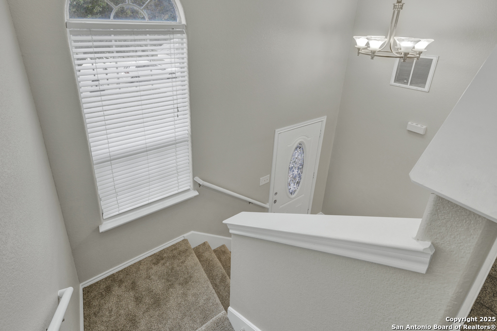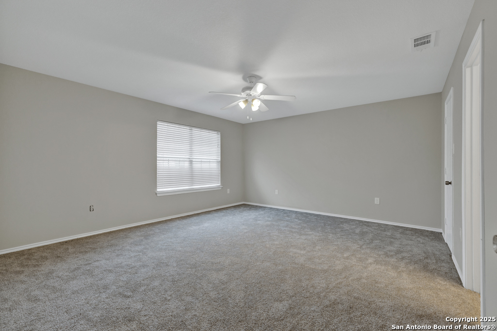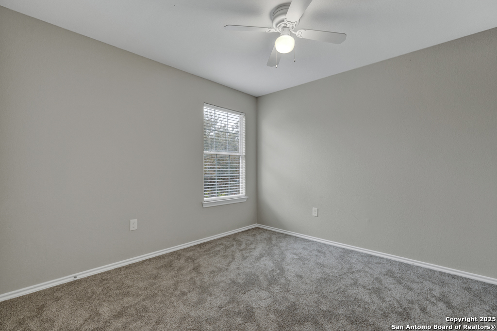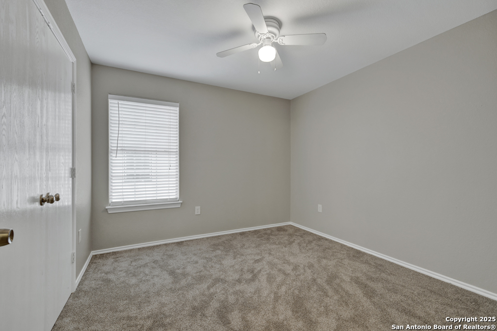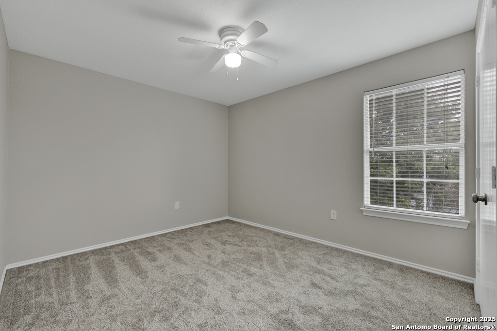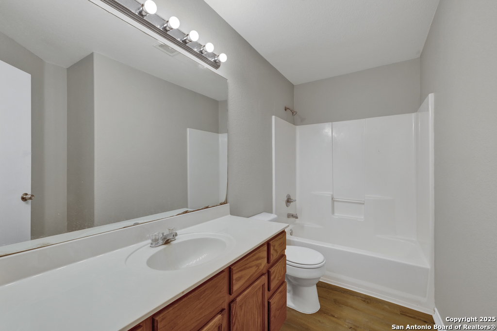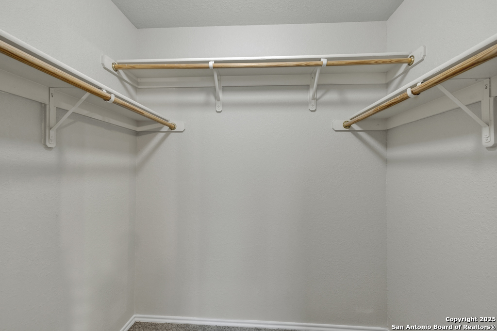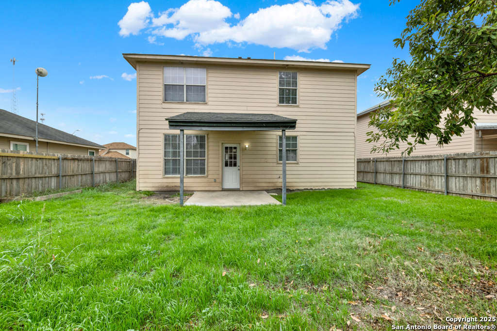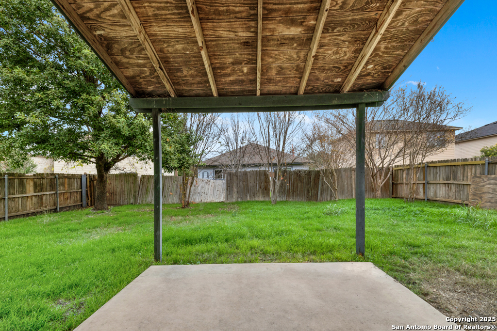Property Details
Rob Roy
Seguin, TX 78155
$259,000
4 BD | 3 BA |
Property Description
Welcome to this beautifully updated 4-bedroom, 2.5-bath home, located in the highly sought-after Navarro Independent School District. Featuring an open floor plan, this home seamlessly blends comfort and style, making it perfect for both everyday living and entertaining. Step into the spacious living area, which showcase brand-new vinyl flooring throughout the lower level, providing durability and a modern look. Fresh, neutral paint throughout the home gives it a bright, fresh feel, ready for your personal touch. The large kitchen is a chef's dream with plenty of counter space, ample cabinetry, and a breakfast bar for casual dining or gathering with loved ones. The master suite is a peaceful retreat with a generous walk-in closet. Three additional well-sized bedrooms provide flexibility for family, guests, or a home office. Outside, enjoy the privacy of a spacious backyard, perfect for outdoor activities or relaxing in your own personal oasis. Located in the desirable Navarro ISD, this home offers updated features, a convenient layout, and a fantastic location-just waiting for you to call it your own!
-
Type: Residential Property
-
Year Built: 2006
-
Cooling: Two Central
-
Heating: Central,2 Units
-
Lot Size: 0.13 Acres
Property Details
- Status:Available
- Type:Residential Property
- MLS #:1833719
- Year Built:2006
- Sq. Feet:1,866
Community Information
- Address:3429 Rob Roy Seguin, TX 78155
- County:Guadalupe
- City:Seguin
- Subdivision:ROB ROY ESTATES
- Zip Code:78155
School Information
- School System:Navarro Isd
- High School:Navarro High
- Middle School:Navarro
- Elementary School:Navarro Elementary
Features / Amenities
- Total Sq. Ft.:1,866
- Interior Features:Walk-In Pantry, All Bedrooms Upstairs, Laundry Main Level, Laundry Lower Level, Walk in Closets, Attic - Access only
- Fireplace(s): Not Applicable
- Floor:Carpeting, Vinyl
- Inclusions:Washer Connection, Dryer Connection, Cook Top, Microwave Oven, Stove/Range, Disposal, Dishwasher, Vent Fan, Electric Water Heater, City Garbage service
- Master Bath Features:Tub/Shower Combo, Single Vanity
- Cooling:Two Central
- Heating Fuel:Electric
- Heating:Central, 2 Units
- Master:11x14
- Bedroom 2:11x11
- Bedroom 3:11x11
- Bedroom 4:11x13
- Kitchen:11x14
Architecture
- Bedrooms:4
- Bathrooms:3
- Year Built:2006
- Stories:2
- Style:Two Story
- Roof:Composition, Wood Shingle/Shake
- Foundation:Slab
- Parking:Two Car Garage, Attached
Property Features
- Neighborhood Amenities:None
- Water/Sewer:City
Tax and Financial Info
- Proposed Terms:Conventional, FHA, VA, Cash
- Total Tax:5657
4 BD | 3 BA | 1,866 SqFt
© 2025 Lone Star Real Estate. All rights reserved. The data relating to real estate for sale on this web site comes in part from the Internet Data Exchange Program of Lone Star Real Estate. Information provided is for viewer's personal, non-commercial use and may not be used for any purpose other than to identify prospective properties the viewer may be interested in purchasing. Information provided is deemed reliable but not guaranteed. Listing Courtesy of Darrell Wood with RE/MAX GO - NB.

