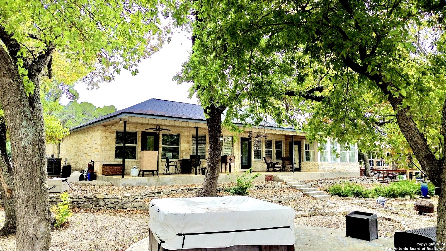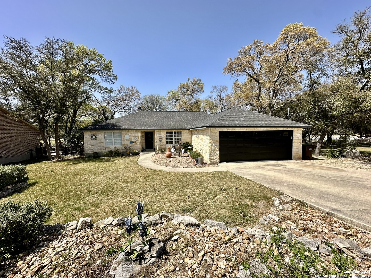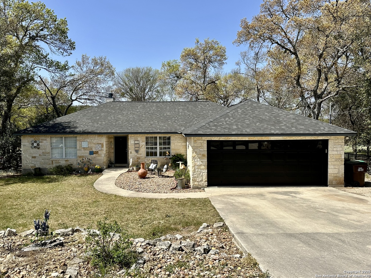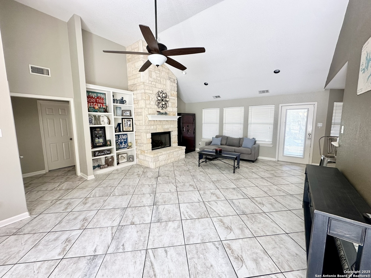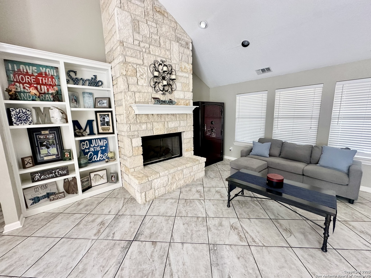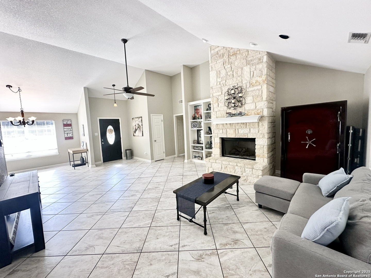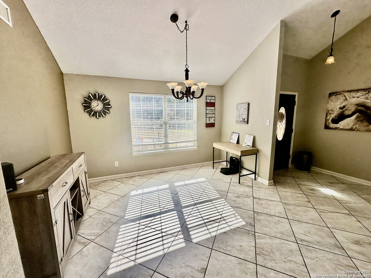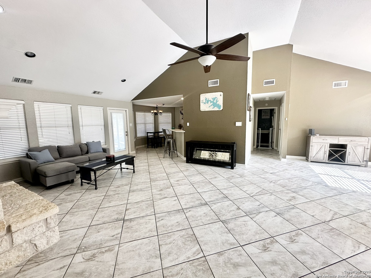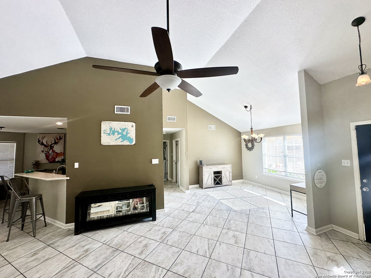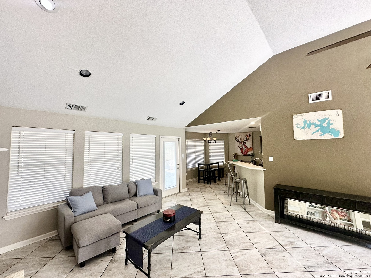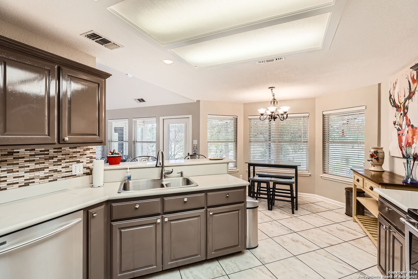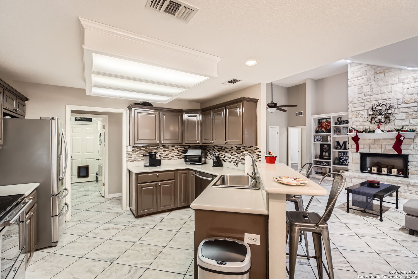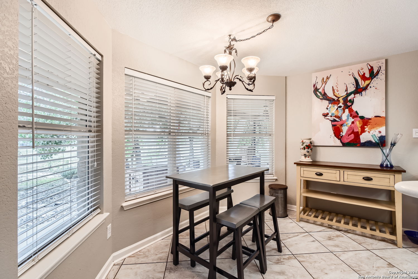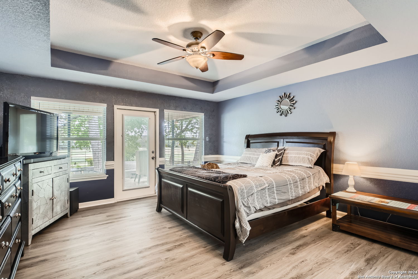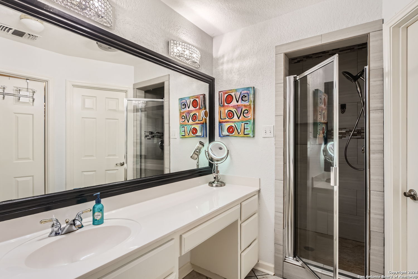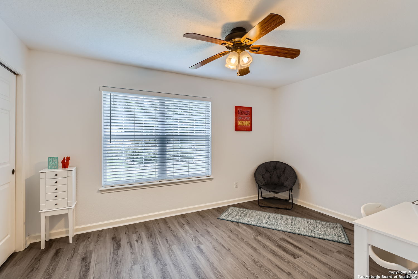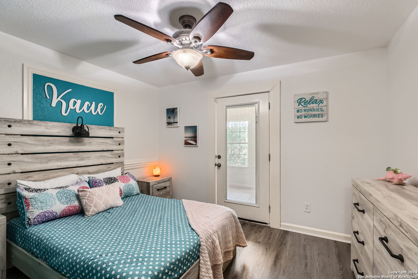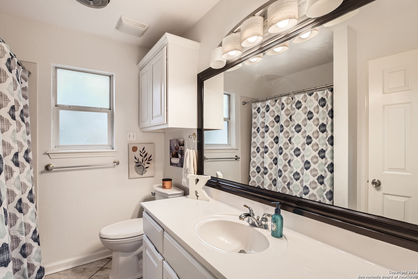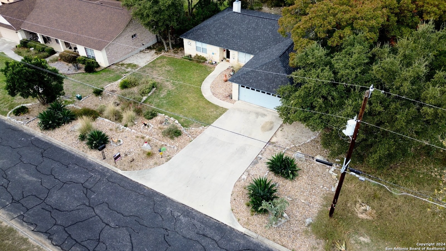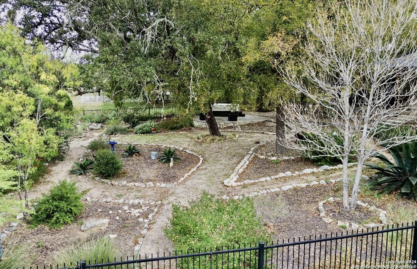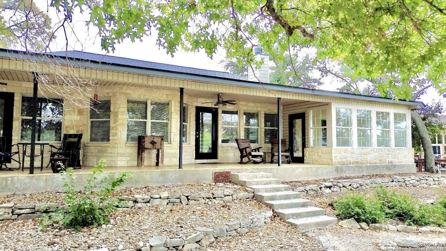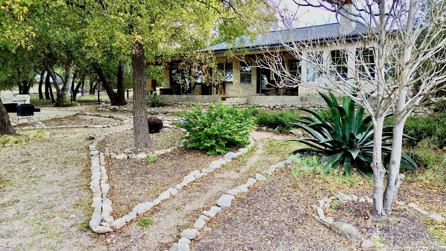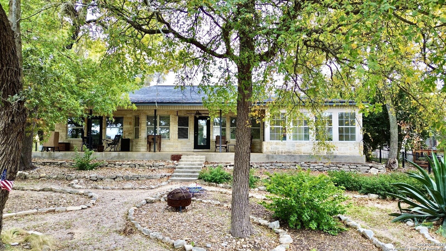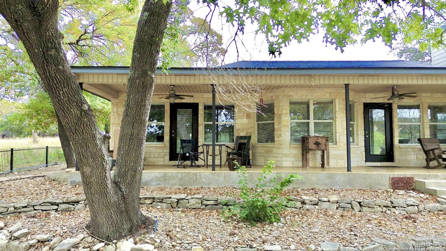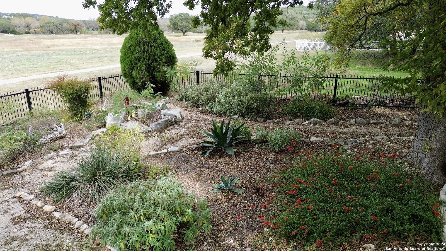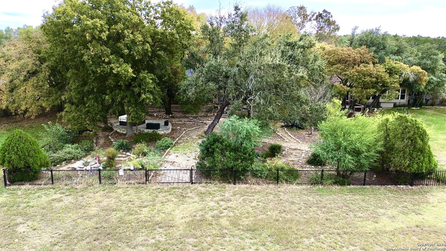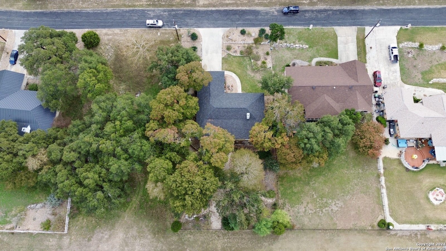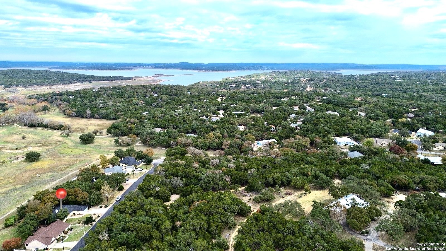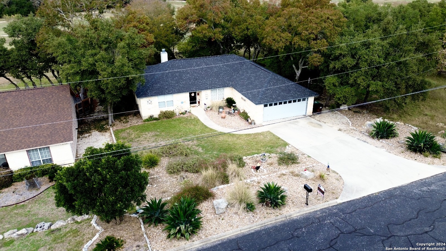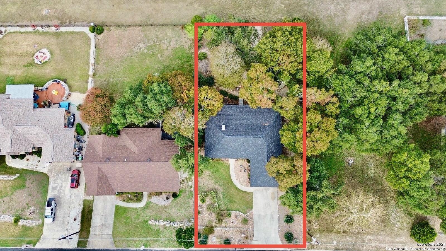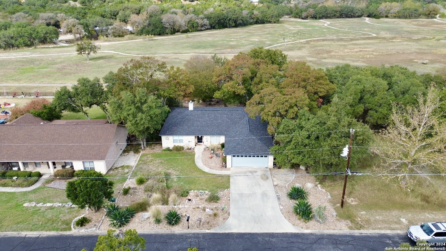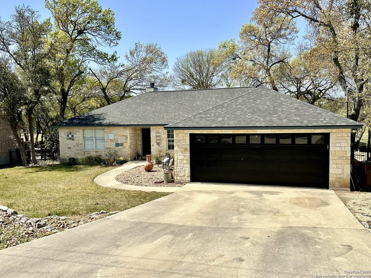Property Details
BROOKLYNN LN
Canyon Lake, TX 78133
$409,000
3 BD | 2 BA |
Property Description
Nestled in the sought-after Greens of Canyon Lake subdivision, this charming home offers a perfect blend of style and low-maintenance living. The front and back yards feature thoughtfully designed xeriscaping and a spacious covered patio, providing a serene outdoor retreat. Inside, the living room offers a stunning rock fireplace, ideal for cozy winter evenings, while the absence of carpet throughout creates a clean, modern aesthetic. The kitchen is highlighted by durable Corian countertops, combining functionality with timeless style. A new roof was installed in 2023, offering added peace of mind. The washer, dryer, and refrigerator are included in the sale, and furniture, decor, and lawn care items are all negotiable, making this home move-in ready with flexible options. Conveniently located near dining, grocery stores, parks, and Cranes Mill Marina, this home offers peaceful surroundings with the unique backdrop of a now-quiet golf course. NO BACK NEIGHBORS!! It's a true gem in beautiful Canyon Lake, Texas.
-
Type: Residential Property
-
Year Built: 2000
-
Cooling: One Central
-
Heating: Central,1 Unit
-
Lot Size: 0.36 Acres
Property Details
- Status:Available
- Type:Residential Property
- MLS #:1827207
- Year Built:2000
- Sq. Feet:2,084
Community Information
- Address:342 BROOKLYNN LN Canyon Lake, TX 78133
- County:Comal
- City:Canyon Lake
- Subdivision:GREENS AT CANYON LAKE
- Zip Code:78133
School Information
- School System:Comal
- High School:Canyon Lake
- Middle School:Mountain Valley
- Elementary School:STARTZVILLE
Features / Amenities
- Total Sq. Ft.:2,084
- Interior Features:One Living Area, Separate Dining Room, Utility Room Inside, 1st Floor Lvl/No Steps, High Ceilings, Open Floor Plan, Walk in Closets
- Fireplace(s): One, Living Room
- Floor:Ceramic Tile, Vinyl
- Inclusions:Ceiling Fans, Chandelier, Washer Connection, Dryer Connection, Washer, Dryer, Microwave Oven, Stove/Range, Refrigerator, Dishwasher, Smoke Alarm, Electric Water Heater, Solid Counter Tops, Private Garbage Service
- Master Bath Features:Shower Only, Single Vanity
- Exterior Features:Patio Slab, Covered Patio, Wrought Iron Fence, Mature Trees
- Cooling:One Central
- Heating Fuel:Electric
- Heating:Central, 1 Unit
- Master:16x15
- Bedroom 2:14x10
- Bedroom 3:12x10
- Dining Room:13x10
- Kitchen:12x10
Architecture
- Bedrooms:3
- Bathrooms:2
- Year Built:2000
- Stories:1
- Style:Craftsman
- Roof:Composition
- Foundation:Slab
- Parking:Two Car Garage
Property Features
- Neighborhood Amenities:Other - See Remarks
- Water/Sewer:Aerobic Septic
Tax and Financial Info
- Proposed Terms:Conventional, FHA, VA, 1st Seller Carry, Cash
- Total Tax:5769
3 BD | 2 BA | 2,084 SqFt
© 2025 Lone Star Real Estate. All rights reserved. The data relating to real estate for sale on this web site comes in part from the Internet Data Exchange Program of Lone Star Real Estate. Information provided is for viewer's personal, non-commercial use and may not be used for any purpose other than to identify prospective properties the viewer may be interested in purchasing. Information provided is deemed reliable but not guaranteed. Listing Courtesy of Mary Rice with Keller Williams Heritage.

