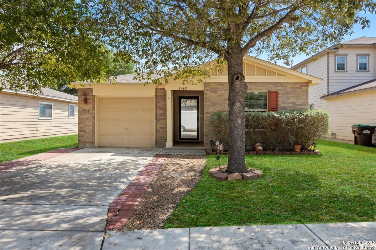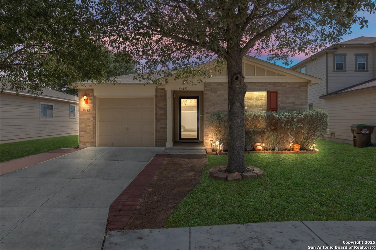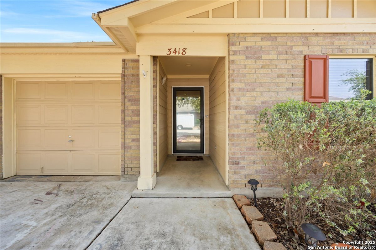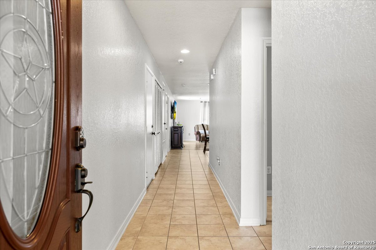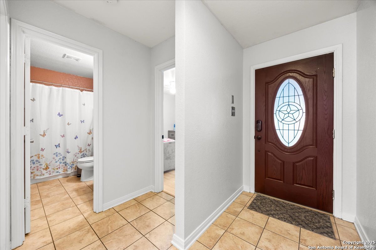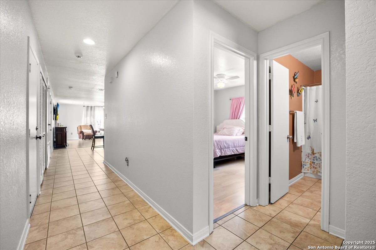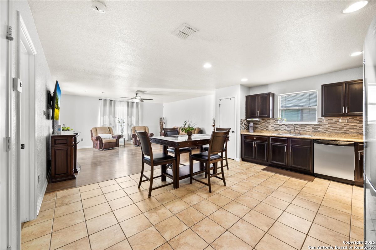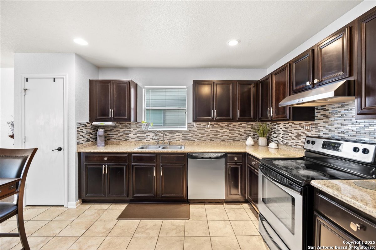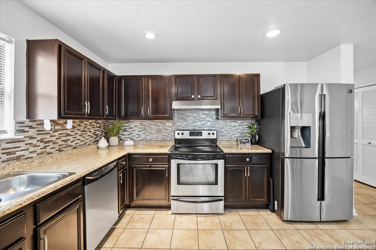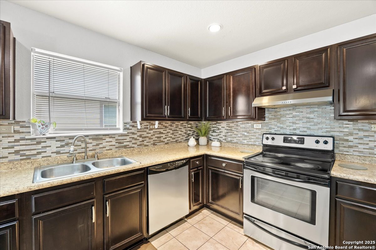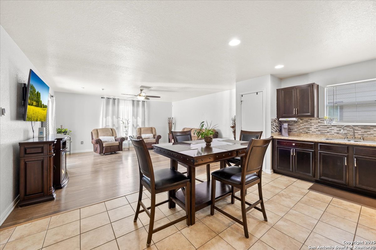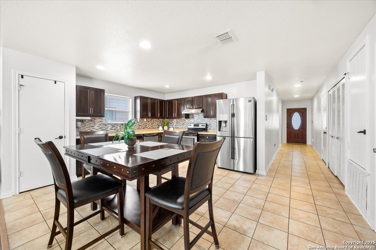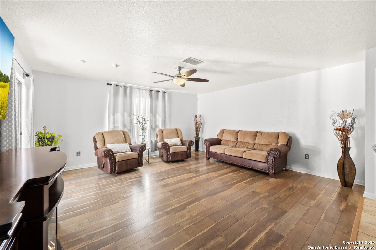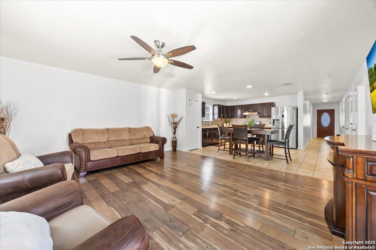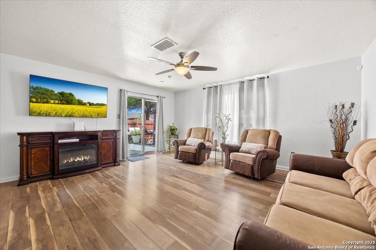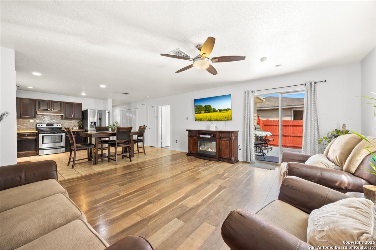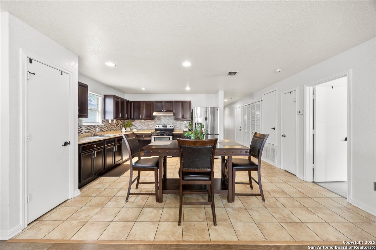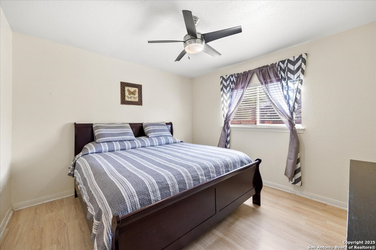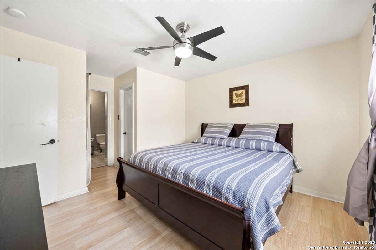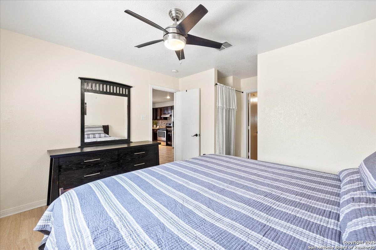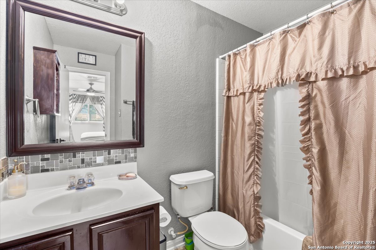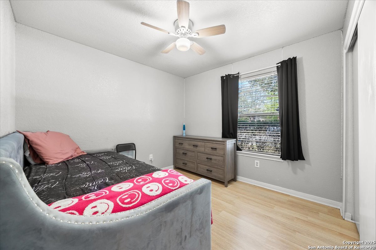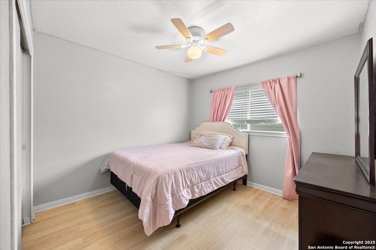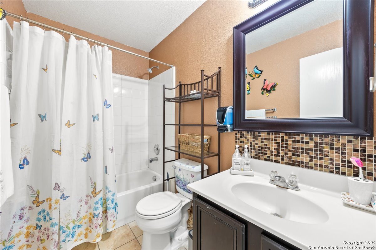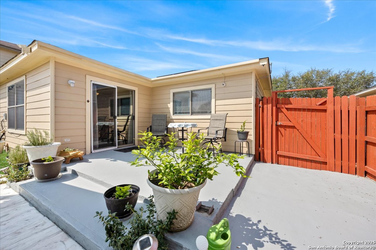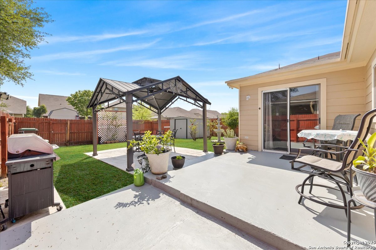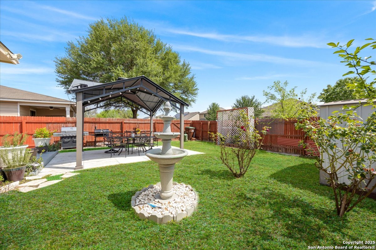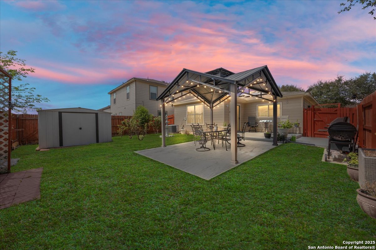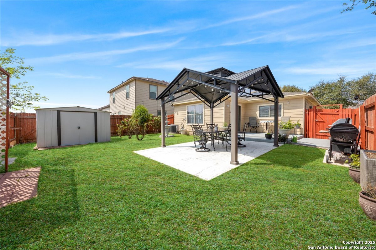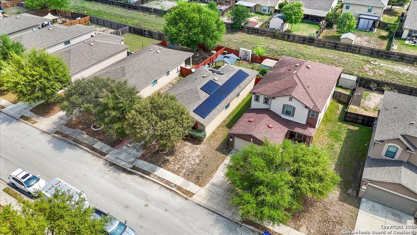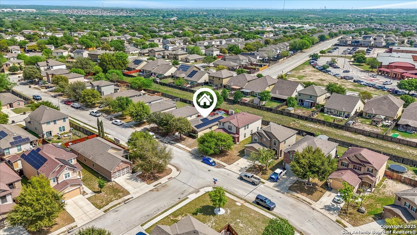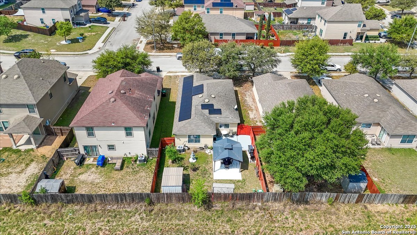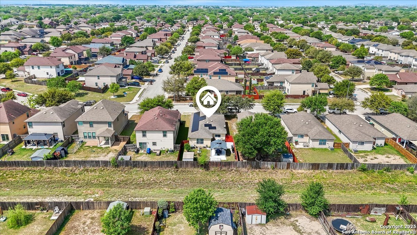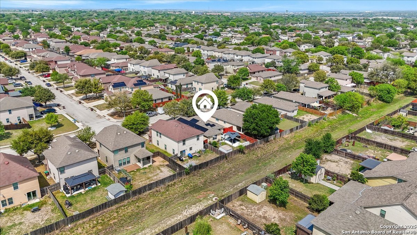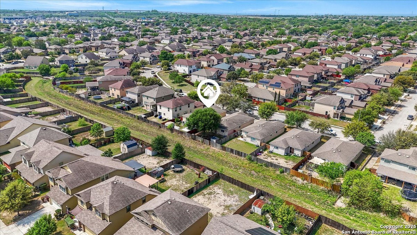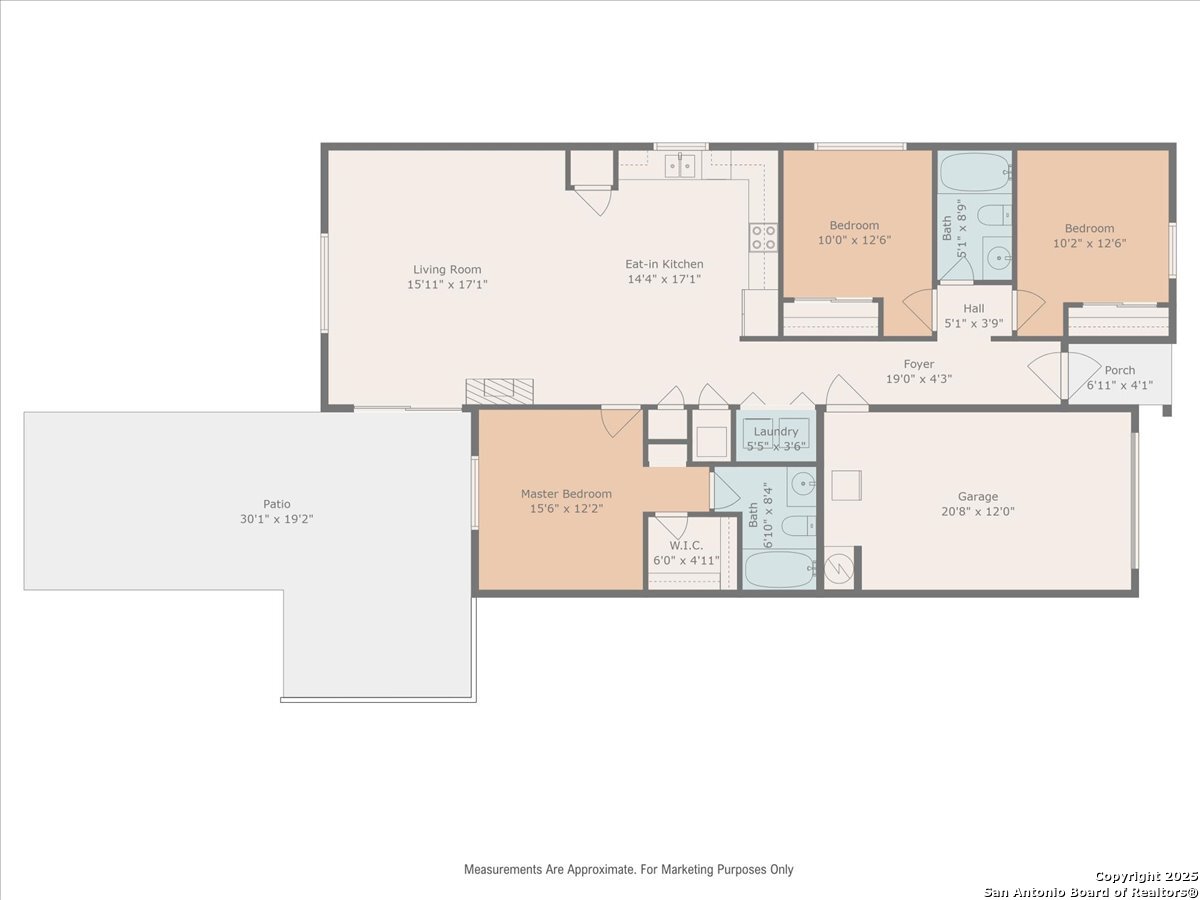Property Details
Marble Spur
San Antonio, TX 78245
$214,500
3 BD | 2 BA |
Property Description
Seller is offering $2k in seller's concessions!! This home qualifies for a 2/1 rate buydown at lenders expense!! Feel right at home the moment you step into this charming, well maintained, 3 Bedroom, 2 Bath, 1 story Home. This lovely home features 3 spacious bedrooms and 2 bathrooms, perfectly designed for comfortable living. Enjoy the west-facing exposure that fills the space with natural light and beautiful sunsets. Step outside to your serene backyard, adorned with lovely rose bushes, creating an ideal setting for relaxation and outdoor gatherings. Enhance your outdoor experience with a gazebo and elegant marble stamps convey! The shed will convey. Additionally, the BRAND NEW SOLAR PANELS offer energy efficiency, reducing utility costs while supporting a sustainable lifestyle.Convenient to all major highways, sear world and Lackland base. Don't miss the chance to make this enchanting house your new home!
-
Type: Residential Property
-
Year Built: 2009
-
Cooling: One Central
-
Heating: Central
-
Lot Size: 0.11 Acres
Property Details
- Status:Available
- Type:Residential Property
- MLS #:1854543
- Year Built:2009
- Sq. Feet:1,289
Community Information
- Address:3418 Marble Spur San Antonio, TX 78245
- County:Bexar
- City:San Antonio
- Subdivision:MESA CREEK
- Zip Code:78245
School Information
- School System:Northside
- High School:John Jay
- Middle School:Rayburn Sam
- Elementary School:Fisher
Features / Amenities
- Total Sq. Ft.:1,289
- Interior Features:One Living Area, Liv/Din Combo, Utility Room Inside, Cable TV Available, High Speed Internet, Laundry Room, Walk in Closets, Attic - Storage Only
- Fireplace(s): Not Applicable
- Floor:Ceramic Tile, Vinyl
- Inclusions:Ceiling Fans, Cook Top, Built-In Oven, Stove/Range, Pre-Wired for Security, Electric Water Heater, City Garbage service
- Master Bath Features:Tub/Shower Combo
- Exterior Features:Patio Slab, Privacy Fence, Double Pane Windows
- Cooling:One Central
- Heating Fuel:Electric
- Heating:Central
- Master:12x11
- Bedroom 2:12x10
- Bedroom 3:12x10
- Kitchen:15x17
Architecture
- Bedrooms:3
- Bathrooms:2
- Year Built:2009
- Stories:1
- Style:One Story
- Roof:Composition
- Foundation:Slab
- Parking:One Car Garage
Property Features
- Neighborhood Amenities:Pool, Park/Playground, Sports Court, BBQ/Grill
- Water/Sewer:Water System
Tax and Financial Info
- Proposed Terms:Conventional, FHA, VA, Cash
- Total Tax:3835
3 BD | 2 BA | 1,289 SqFt
© 2025 Lone Star Real Estate. All rights reserved. The data relating to real estate for sale on this web site comes in part from the Internet Data Exchange Program of Lone Star Real Estate. Information provided is for viewer's personal, non-commercial use and may not be used for any purpose other than to identify prospective properties the viewer may be interested in purchasing. Information provided is deemed reliable but not guaranteed. Listing Courtesy of Michelle Orozco with Real Broker, LLC.

