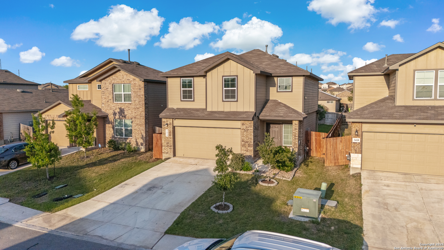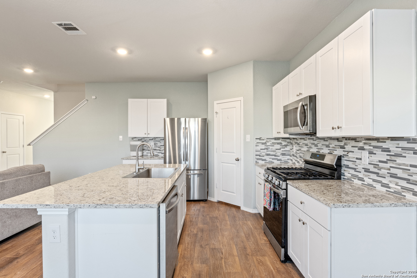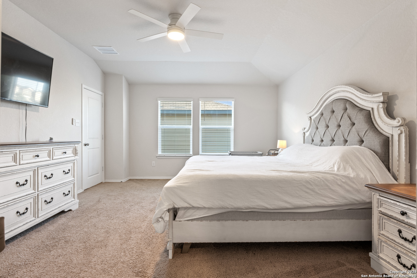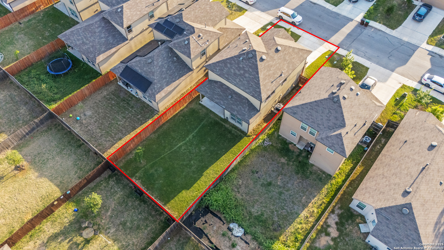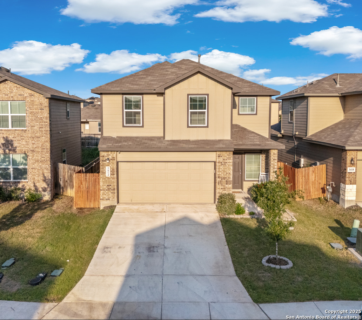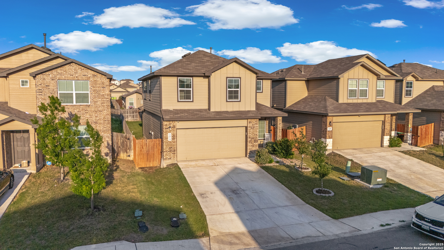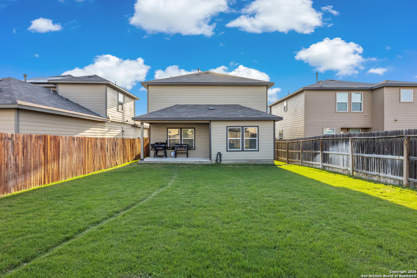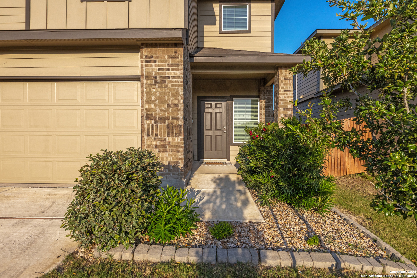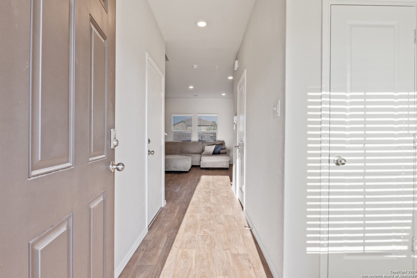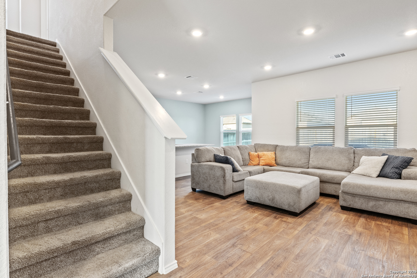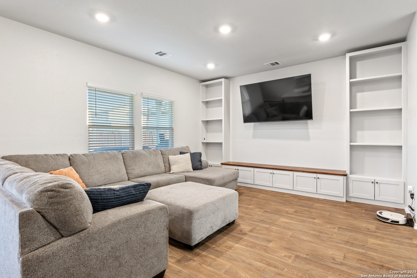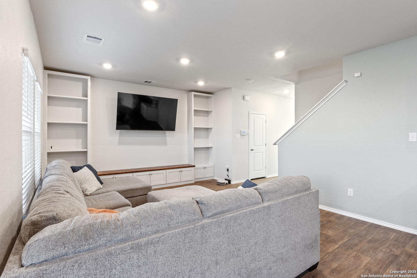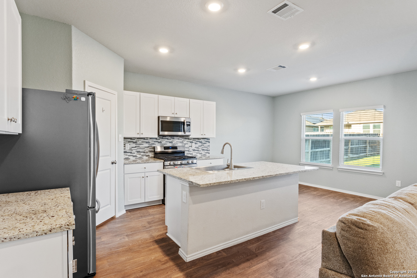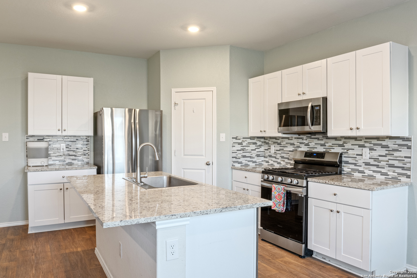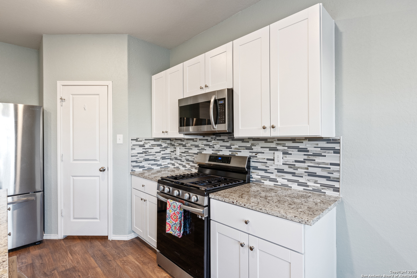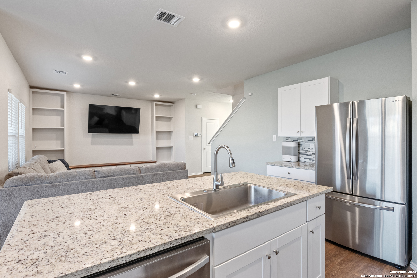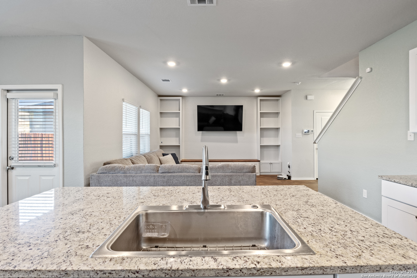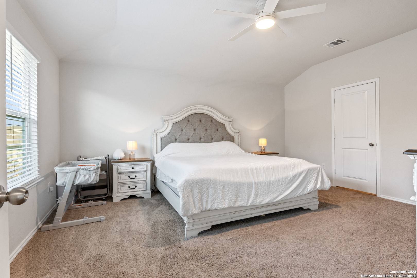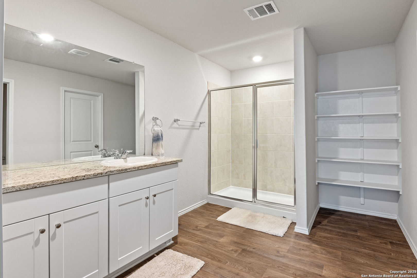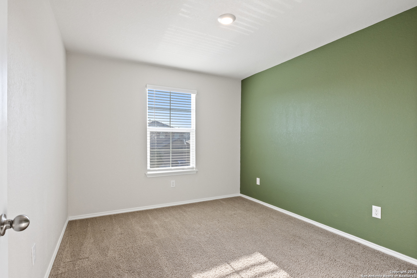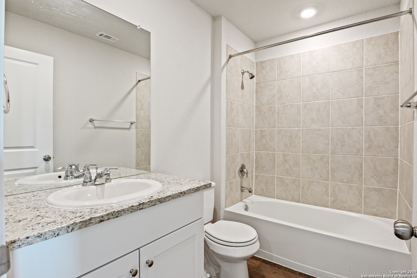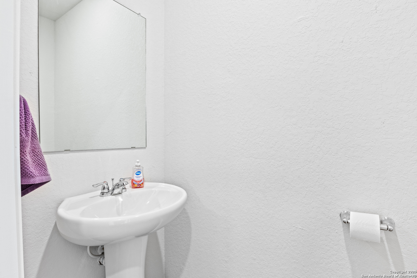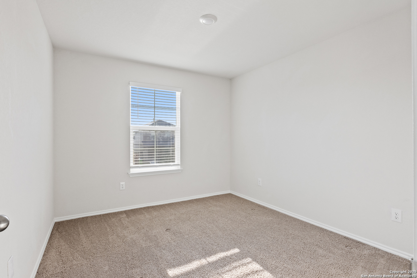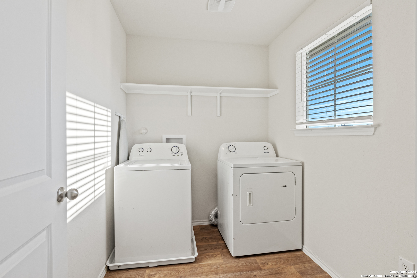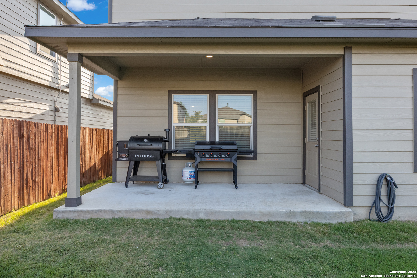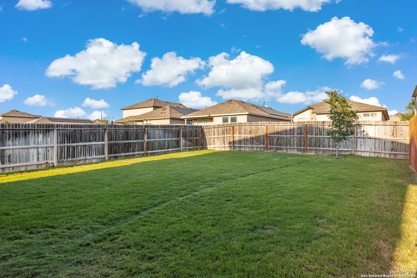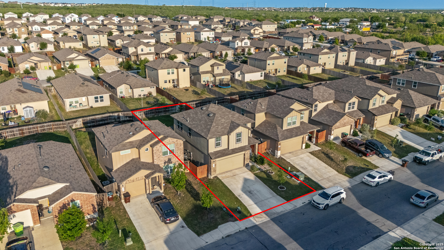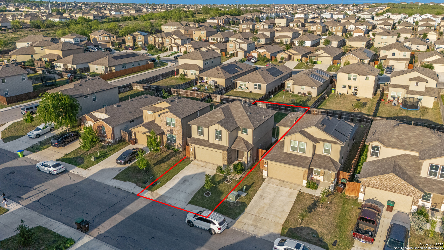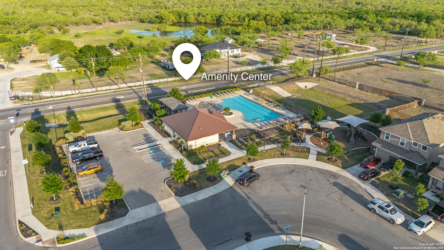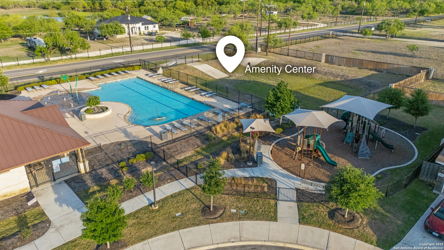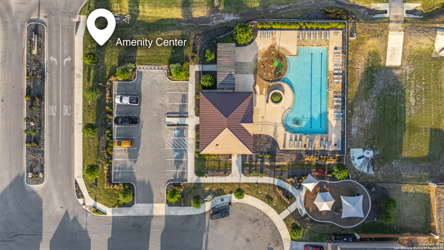Property Details
Angus Crossing
San Antonio, TX 78245
$265,000
3 BD | 3 BA |
Property Description
Welcome to this charming two-story traditional home, offering 3 spacious bedrooms, 2.5 baths, and a two-car garage-all nestled in a highly sought-after location. The open-concept layout creates a welcoming flow from the living area into the breakfast nook and stylish kitchen, complete with granite countertops, an updated backsplash, complete with gas cooking-perfect for everyday living and entertaining. Upstairs, you'll find all the bedrooms and two full baths, providing ample space and comfort to meet your needs. Step outside from the kitchen to enjoy a covered patio and backyard that's ideal for weekend get-togethers! Located in a vibrant community, you'll have access to fantastic neighborhood amenities including a swimming pool, small splash pad, and playground. Just minutes from Costco, Walmart, H-E-B, and the Dove Creek shopping center, with quick access to Highway 90, Loop 1604, Loop 410 - convenience is at your doorstep. Don't miss the opportunity to make this wonderful home yours, schedule your showing today!
-
Type: Residential Property
-
Year Built: 2021
-
Cooling: One Central
-
Heating: Central
-
Lot Size: 0.11 Acres
Property Details
- Status:Contract Pending
- Type:Residential Property
- MLS #:1860630
- Year Built:2021
- Sq. Feet:1,698
Community Information
- Address:3414 Angus Crossing San Antonio, TX 78245
- County:Bexar
- City:San Antonio
- Subdivision:STONEY CREEK
- Zip Code:78245
School Information
- School System:Medina Valley I.S.D.
- High School:Medina Valley
- Middle School:Loma Alta
- Elementary School:Luckey Ranch
Features / Amenities
- Total Sq. Ft.:1,698
- Interior Features:One Living Area, Eat-In Kitchen, Island Kitchen, Walk-In Pantry, All Bedrooms Upstairs, Laundry Upper Level, Walk in Closets
- Fireplace(s): Not Applicable
- Floor:Carpeting, Vinyl
- Inclusions:Ceiling Fans, Washer Connection, Dryer Connection, Built-In Oven, Microwave Oven, Stove/Range, Gas Cooking, Dishwasher, Security System (Leased), Gas Water Heater, Garage Door Opener
- Master Bath Features:Shower Only, Single Vanity
- Exterior Features:Patio Slab, Covered Patio, Privacy Fence, Sprinkler System
- Cooling:One Central
- Heating Fuel:Electric
- Heating:Central
- Master:16x14
- Bedroom 2:10x11
- Bedroom 3:10x10
- Kitchen:13x12
Architecture
- Bedrooms:3
- Bathrooms:3
- Year Built:2021
- Stories:2
- Style:Two Story, Traditional
- Roof:Composition
- Foundation:Slab
- Parking:Two Car Garage
Property Features
- Neighborhood Amenities:Pool, Park/Playground
- Water/Sewer:Water System, City
Tax and Financial Info
- Proposed Terms:Conventional, FHA, VA, Cash
- Total Tax:5349.71
3 BD | 3 BA | 1,698 SqFt
© 2025 Lone Star Real Estate. All rights reserved. The data relating to real estate for sale on this web site comes in part from the Internet Data Exchange Program of Lone Star Real Estate. Information provided is for viewer's personal, non-commercial use and may not be used for any purpose other than to identify prospective properties the viewer may be interested in purchasing. Information provided is deemed reliable but not guaranteed. Listing Courtesy of Troy Jaster with Keller Williams City-View.

