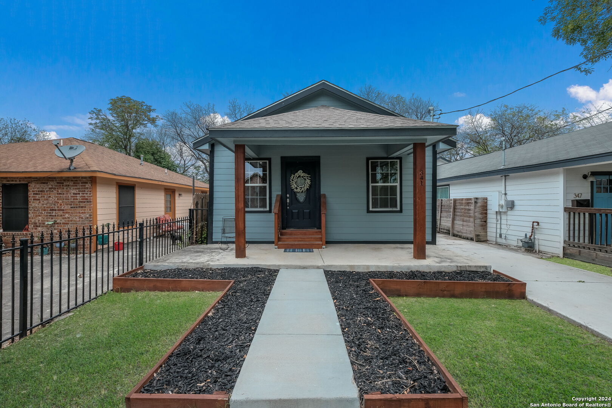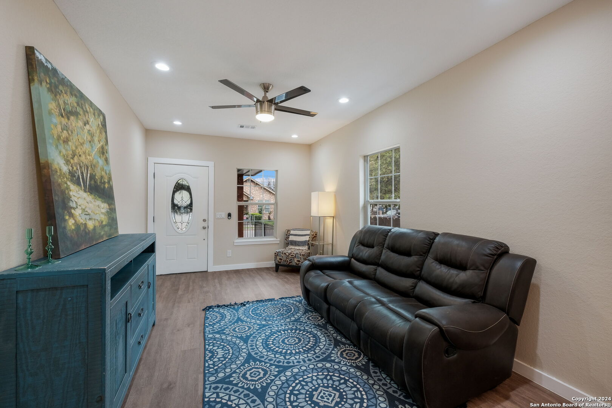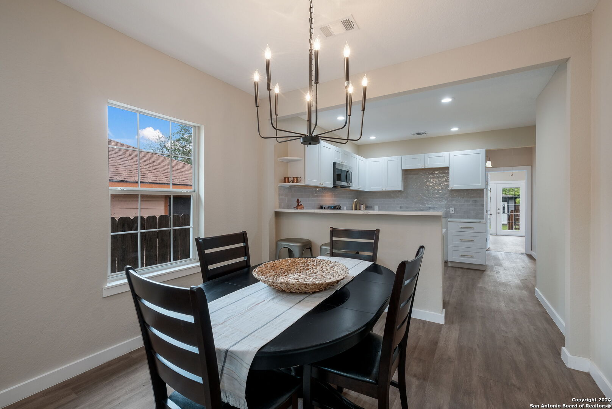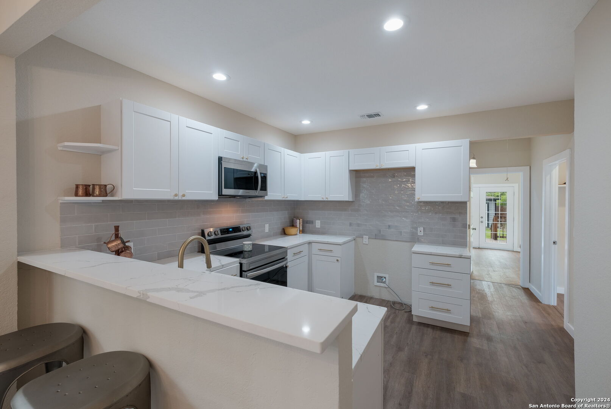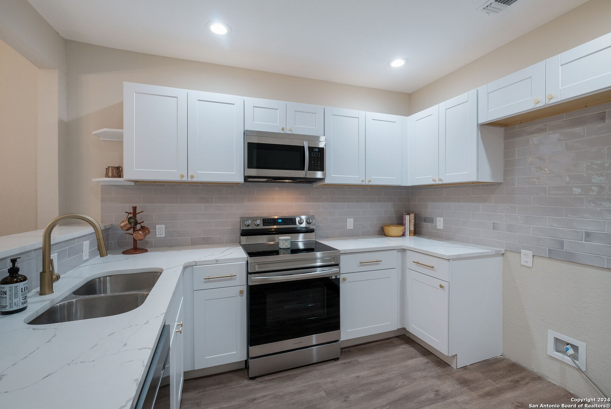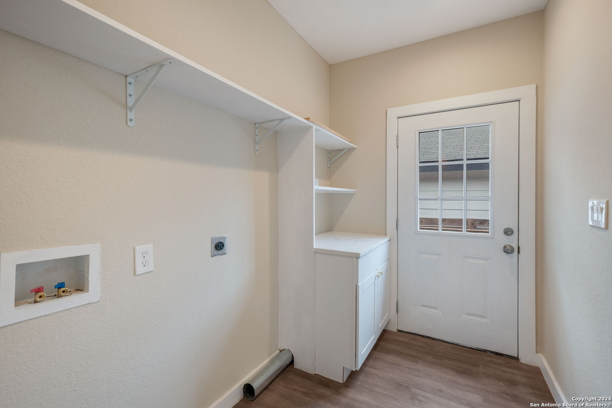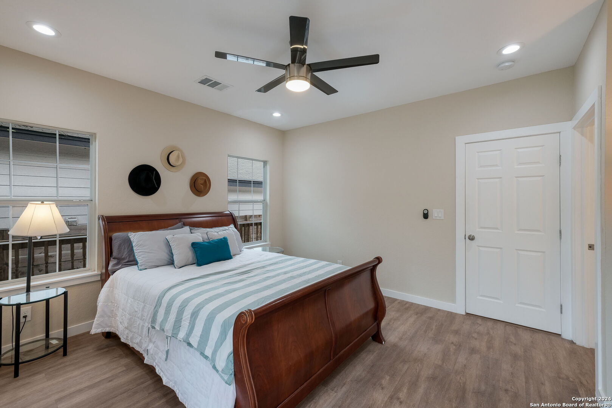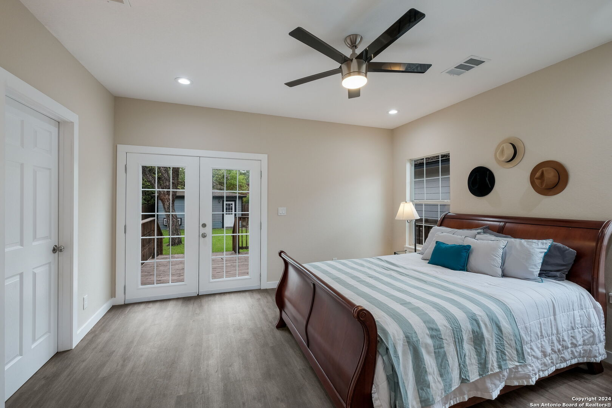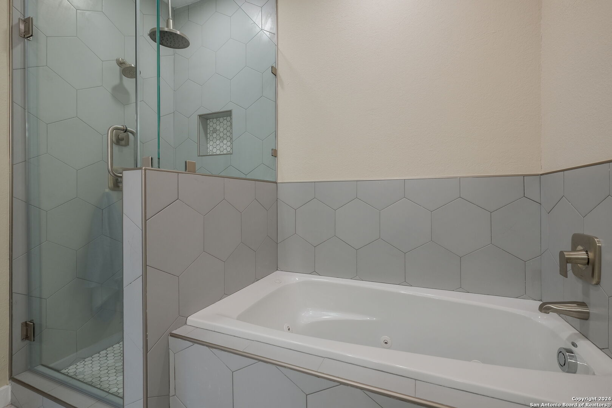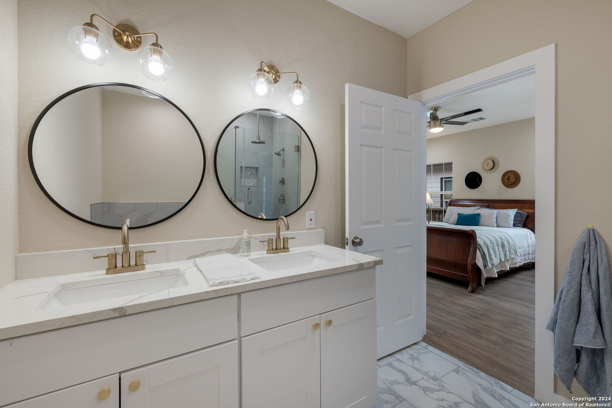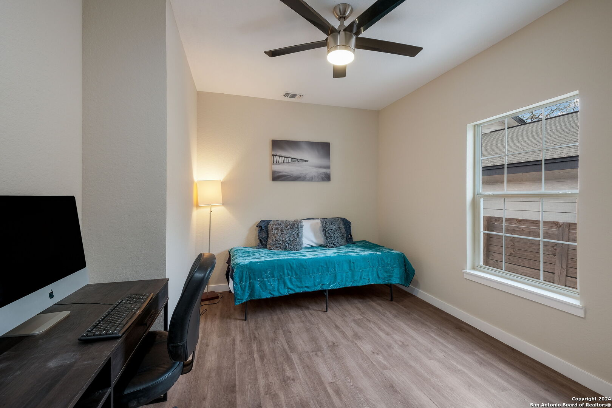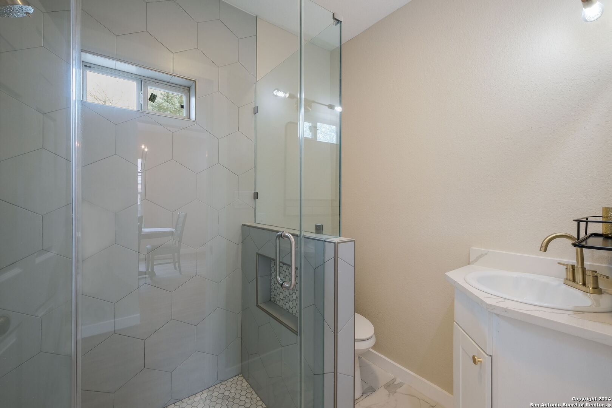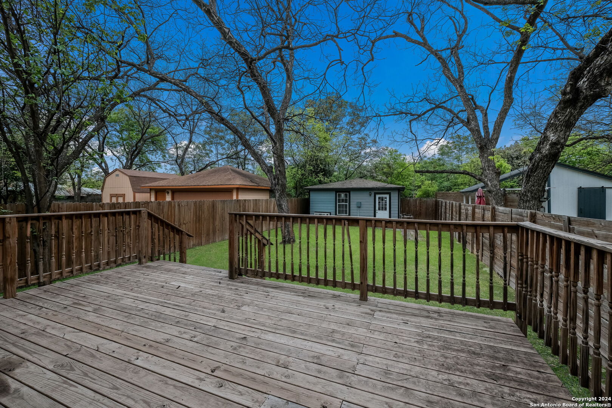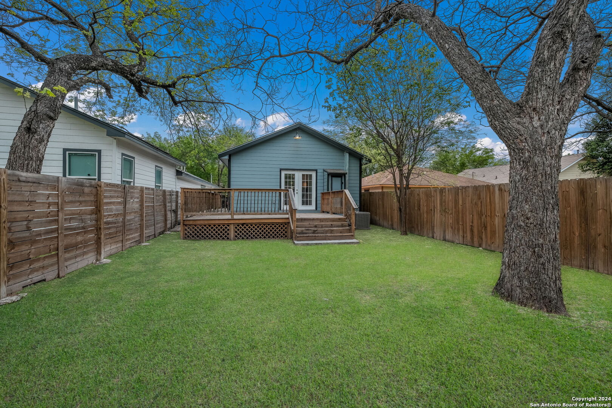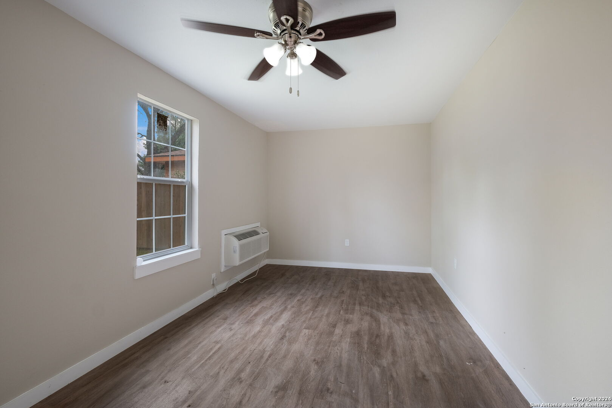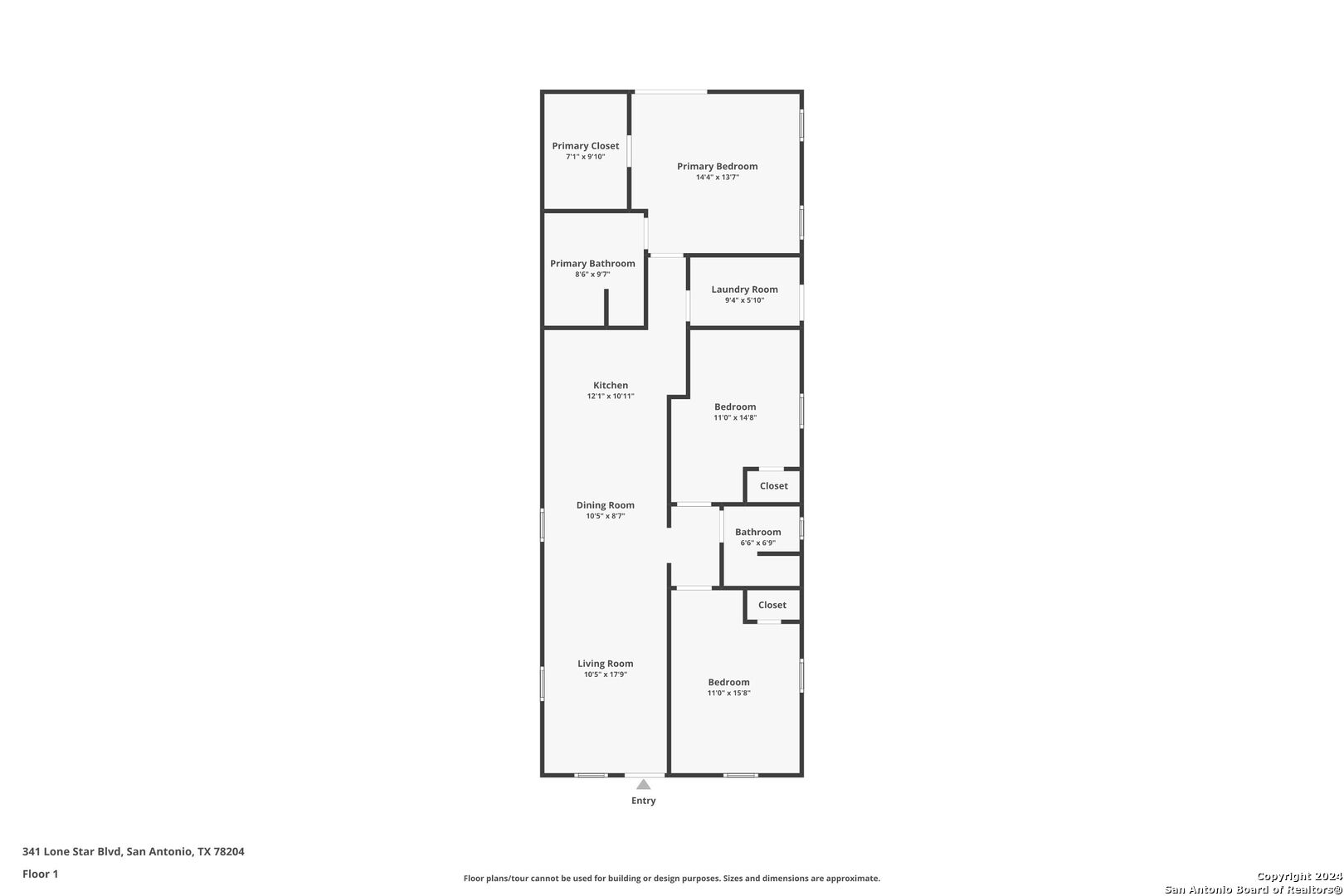Property Details
LONE STAR BLVD
San Antonio, TX 78204
$399,000
3 BD | 2 BA |
Property Description
***OPEN HOUSE THIS WEEKEND SATURDAY 4/20/24 & SUNDAY 4/21/24 1-3PM*** Step into urban living at 341 Lone Star Blvd in the heart of Downtown San Antonio's vibrant Lone Star District! This MOVE-IN ready home offers a seamless flow throughout the spacious layout, complemented by sleek granite countertops, recessed lighting, and an abundance of natural light throughout the home. Retreat to the primary bathroom oasis featuring a double vanity, standing shower with a separate garden tub, providing the perfect escape after a long day. Walk outside to the spacious patio, ideal for entertaining or simply basking in the sun in style where the backyard is surrounded by privacy and mature trees for your sanctuary. Added is a detached 10x19 air-conditioned space where the possibilities are endless! Enjoy easy access to the vibrant Blue Star Arts Complex, the renowned Lone Star Brewery, and an array of trendy bars and restaurants, perfect for indulging in the city's culinary scene and nightlife. Ready to experience urban elegance at its finest? Schedule your private tour today!
-
Type: Residential Property
-
Year Built: 1948
-
Cooling: One Central
-
Heating: Central
-
Lot Size: 0.13 Acres
Property Details
- Status:Available
- Type:Residential Property
- MLS #:1760952
- Year Built:1948
- Sq. Feet:1,276
Community Information
- Address:341 LONE STAR BLVD San Antonio, TX 78204
- County:Bexar
- City:San Antonio
- Subdivision:S DURANGO/PROBANDT
- Zip Code:78204
School Information
- School System:San Antonio I.S.D.
- High School:Brackenridge
- Middle School:Harris
- Elementary School:Briscoe
Features / Amenities
- Total Sq. Ft.:1,276
- Interior Features:One Living Area, Breakfast Bar
- Fireplace(s): Not Applicable
- Floor:Ceramic Tile, Vinyl
- Inclusions:Ceiling Fans, Washer Connection, Dryer Connection, Microwave Oven, Stove/Range, Dishwasher, Ice Maker Connection, Electric Water Heater, Smooth Cooktop, Solid Counter Tops, City Garbage service
- Master Bath Features:Tub/Shower Separate, Double Vanity, Garden Tub
- Exterior Features:Patio Slab, Mature Trees
- Cooling:One Central
- Heating Fuel:Electric
- Heating:Central
- Master:14x13
- Bedroom 2:11x14
- Bedroom 3:11x15
- Dining Room:10x8
- Kitchen:12x10
Architecture
- Bedrooms:3
- Bathrooms:2
- Year Built:1948
- Stories:1
- Style:One Story
- Roof:Composition
- Parking:None/Not Applicable
Property Features
- Neighborhood Amenities:None
- Water/Sewer:Water System, Sewer System
Tax and Financial Info
- Proposed Terms:Conventional, FHA, VA, Cash
- Total Tax:6183.86
3 BD | 2 BA | 1,276 SqFt
© 2024 Lone Star Real Estate. All rights reserved. The data relating to real estate for sale on this web site comes in part from the Internet Data Exchange Program of Lone Star Real Estate. Information provided is for viewer's personal, non-commercial use and may not be used for any purpose other than to identify prospective properties the viewer may be interested in purchasing. Information provided is deemed reliable but not guaranteed. Listing Courtesy of Naomi Christian with Levi Rodgers Real Estate Group.

