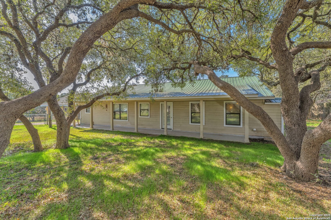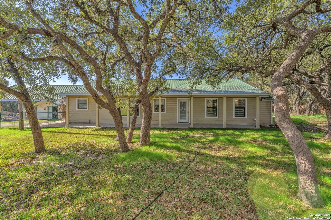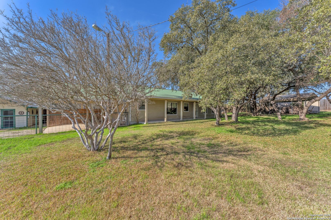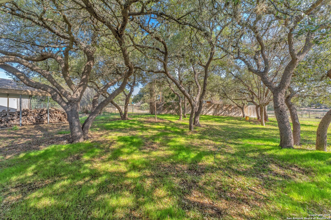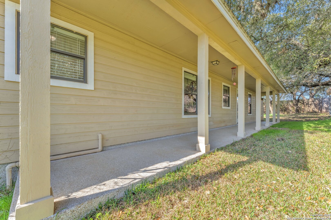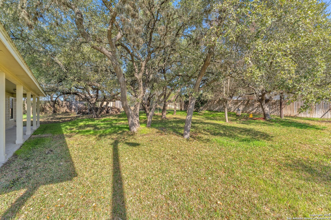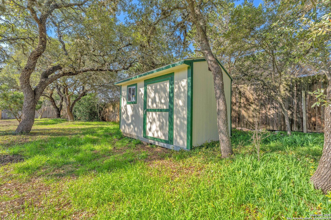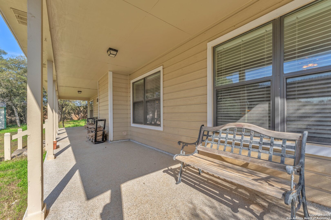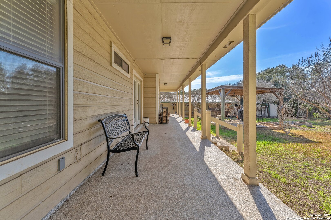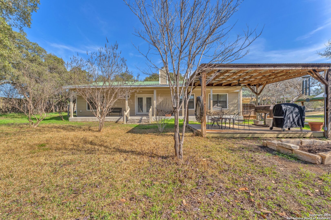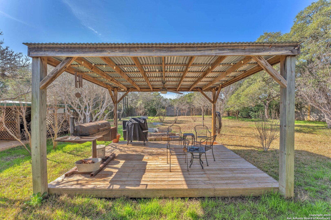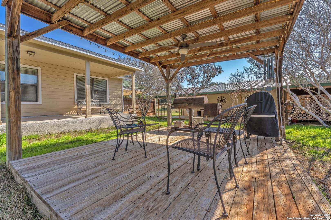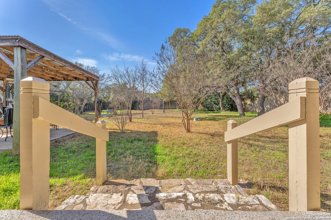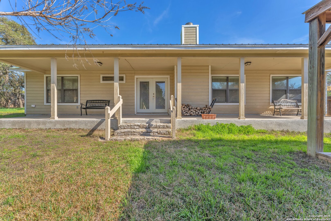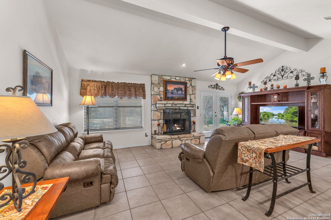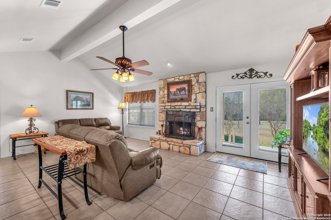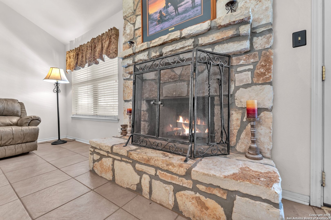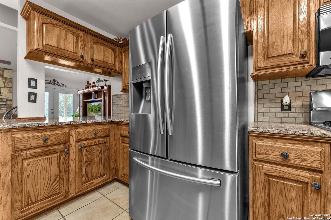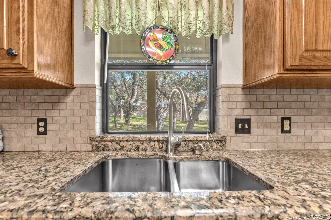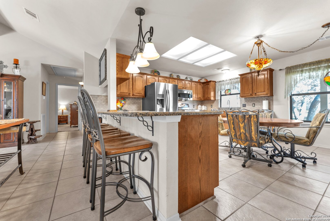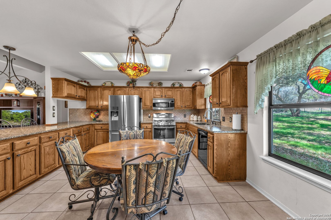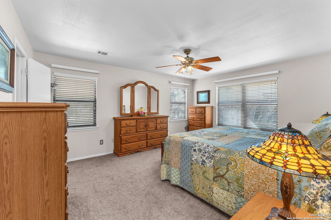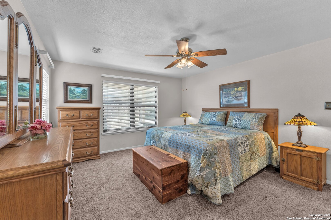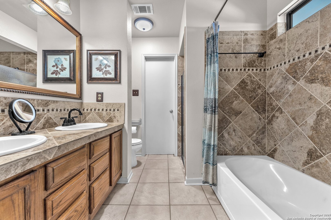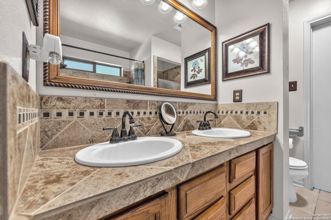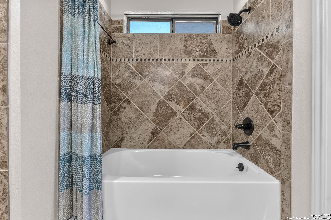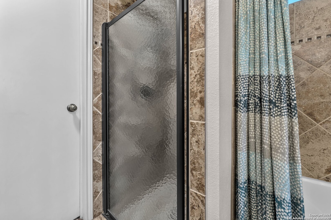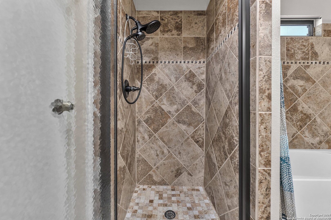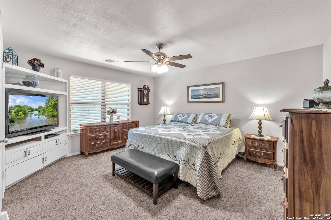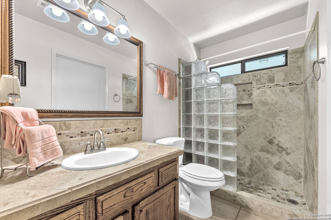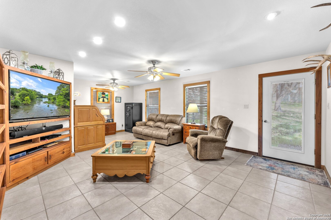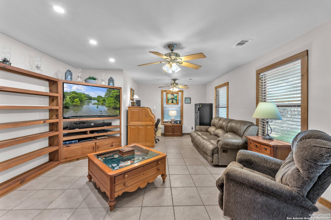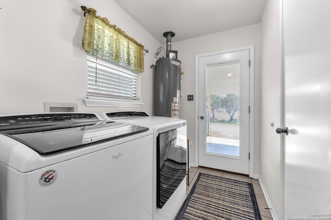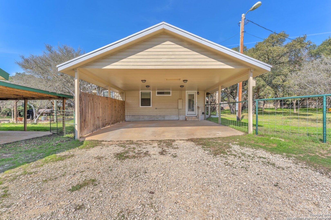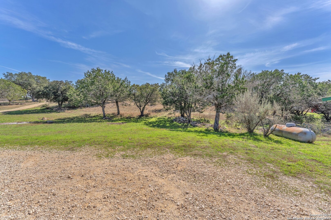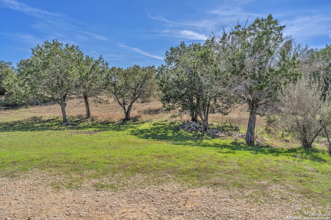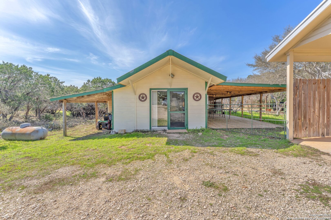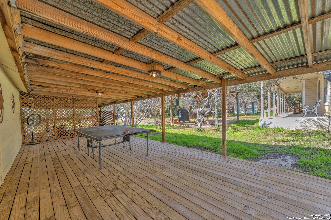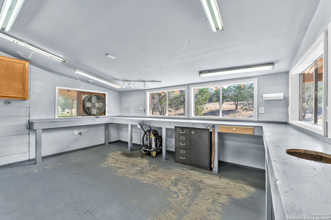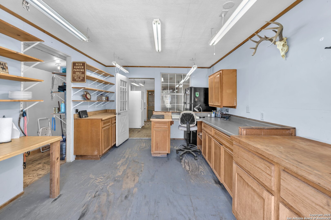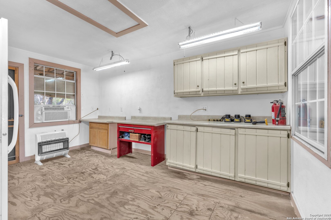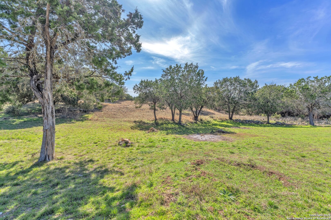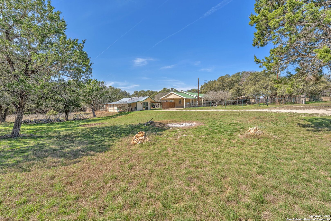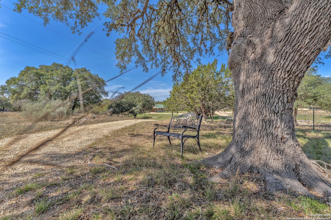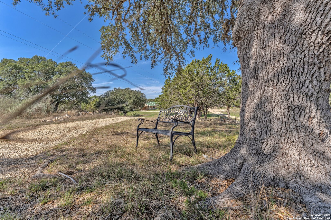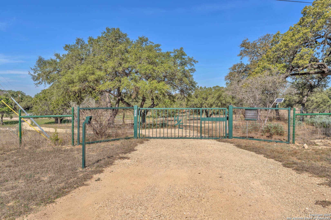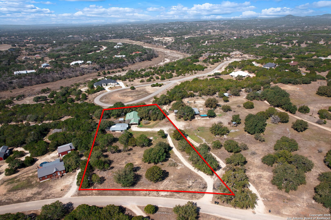Property Details
Mills Lane
Pipe Creek, TX 78063
$435,000
2 BD | 2 BA |
Property Description
Charming 2.3-Acre Retreat with Versatile Living Spaces & 640 Sq. Ft. Workshop Discover rural living at its finest on this serene 2.3-acre property, fully fenced and surrounded by a beautiful variety of trees that enhance the gently rolling landscape. Enjoy the perfect balance of privacy, space, and natural beauty in this tranquil retreat. The charming 2-bedroom, 2-bathroom home offers both comfort and functionality. The kitchen features granite countertops, perfect for meal prep and entertaining, while the vaulted ceilings in the living area create a bright and open feel. Just off the main entrance, a second living area provides additional flexibility-perfect for a home office or even a potential 3rd bedroom. For those who love to create and tinker, the 640 sq. ft. detached shop is a standout feature! Fully equipped with ample storage, workspaces, electrical, water and heating and cooling, this space is ideal for hobbies, projects, or a home business. A gardener's dream, this property boasts multiple water outlets across the land, making irrigation a breeze. Whether you're seeking a peaceful country escape, a functional space for work and hobbies, or a self-sufficient lifestyle, this property has it all. Don't miss your chance to own this slice of Texas paradise!
-
Type: Residential Property
-
Year Built: 1993
-
Cooling: One Central
-
Heating: Central
-
Lot Size: 2.23 Acres
Property Details
- Status:Contract Pending
- Type:Residential Property
- MLS #:1845181
- Year Built:1993
- Sq. Feet:1,772
Community Information
- Address:337 Mills Lane Pipe Creek, TX 78063
- County:Bandera
- City:Pipe Creek
- Subdivision:RIVER OAKS RANCH
- Zip Code:78063
School Information
- School System:Bandera Isd
- High School:Bandera
- Middle School:Bandera
- Elementary School:Hill Country
Features / Amenities
- Total Sq. Ft.:1,772
- Interior Features:Two Living Area, Eat-In Kitchen, Breakfast Bar, Shop, Utility Room Inside, High Ceilings, Open Floor Plan, Attic - Attic Fan
- Fireplace(s): One
- Floor:Carpeting, Ceramic Tile
- Inclusions:Ceiling Fans, Chandelier, Washer Connection, Dryer Connection, Stove/Range, Dishwasher, Water Softener (owned), Attic Fan, Gas Water Heater, Solid Counter Tops
- Master Bath Features:Tub/Shower Separate, Double Vanity
- Exterior Features:Covered Patio, Privacy Fence, Chain Link Fence, Double Pane Windows, Storage Building/Shed, Gazebo, Mature Trees, Workshop, Cross Fenced
- Cooling:One Central
- Heating Fuel:Propane Owned
- Heating:Central
- Master:13x16
- Bedroom 2:15x13
- Family Room:15x14
- Kitchen:15x17
Architecture
- Bedrooms:2
- Bathrooms:2
- Year Built:1993
- Stories:1
- Style:One Story
- Roof:Metal
- Foundation:Slab
- Parking:None/Not Applicable
Property Features
- Neighborhood Amenities:None
- Water/Sewer:Private Well, Septic
Tax and Financial Info
- Proposed Terms:Conventional, FHA, VA, Cash, USDA
- Total Tax:5858.56
2 BD | 2 BA | 1,772 SqFt
© 2025 Lone Star Real Estate. All rights reserved. The data relating to real estate for sale on this web site comes in part from the Internet Data Exchange Program of Lone Star Real Estate. Information provided is for viewer's personal, non-commercial use and may not be used for any purpose other than to identify prospective properties the viewer may be interested in purchasing. Information provided is deemed reliable but not guaranteed. Listing Courtesy of Jenny Wisner with Premier Hill Country Properties.

