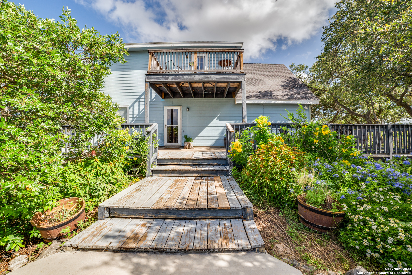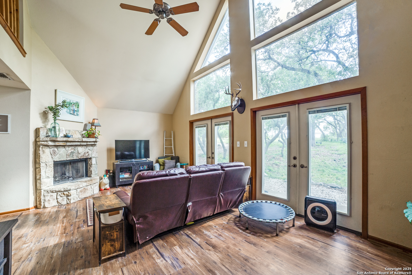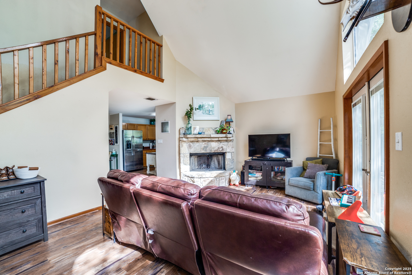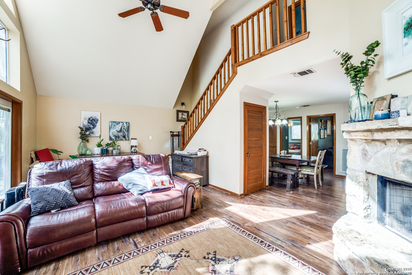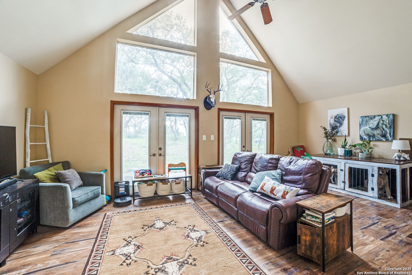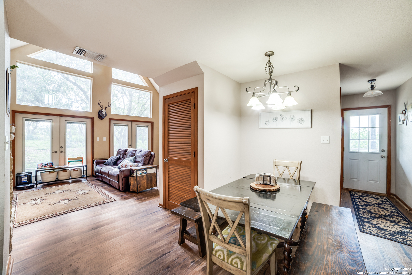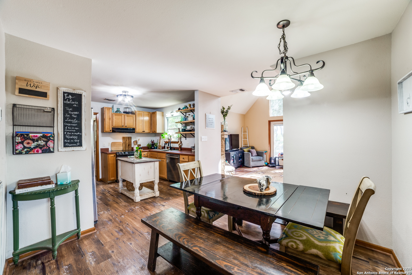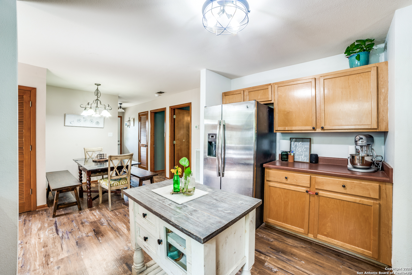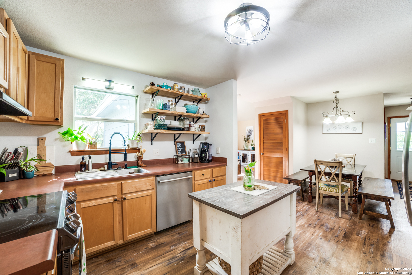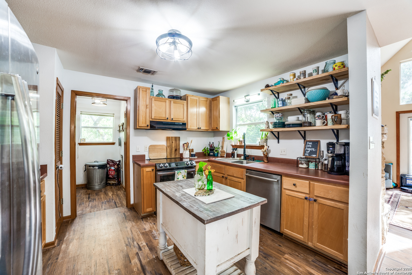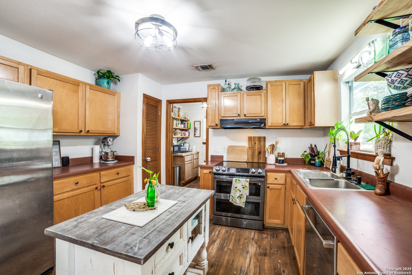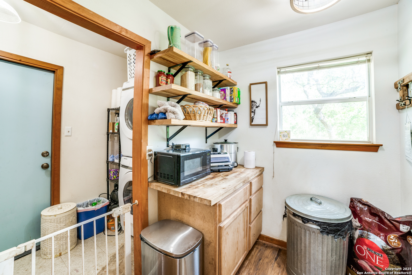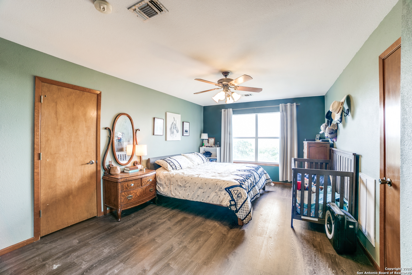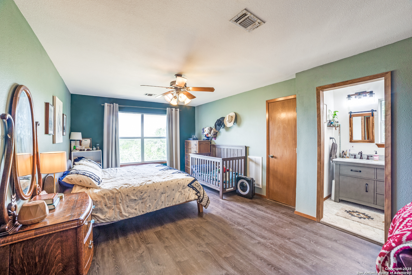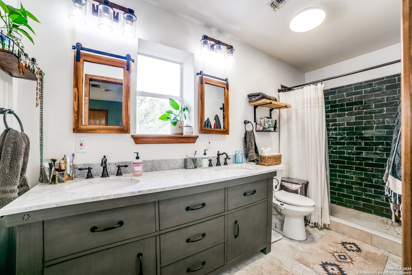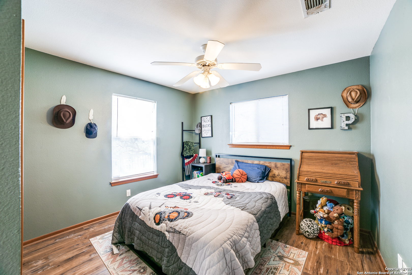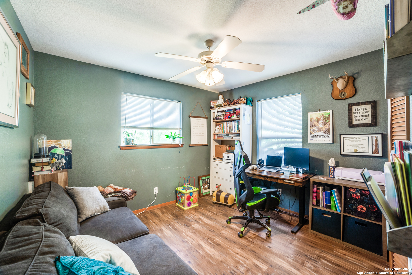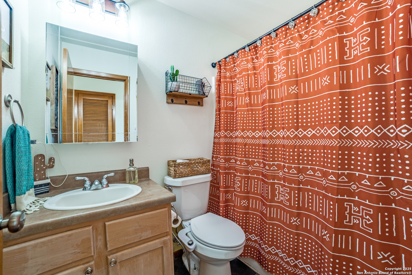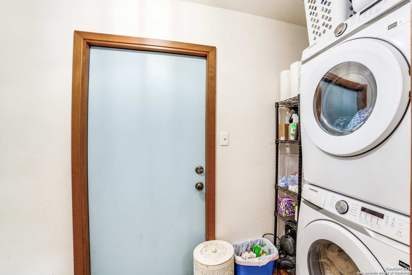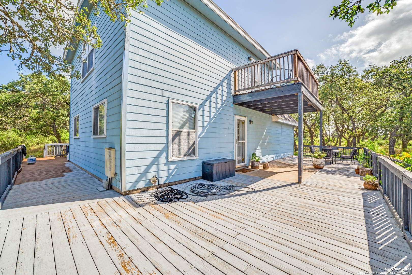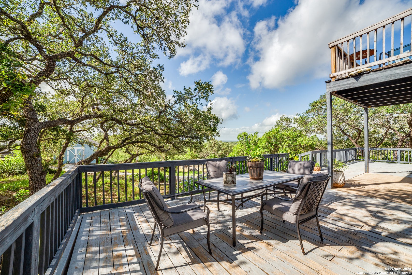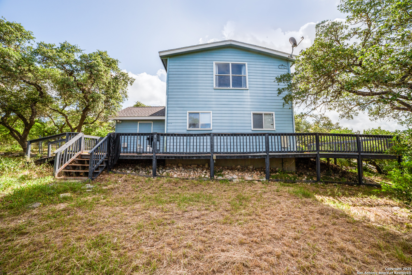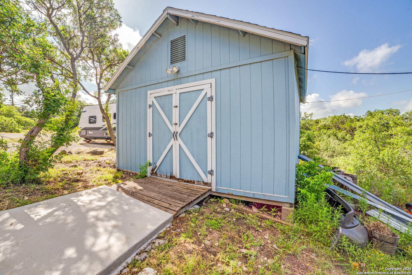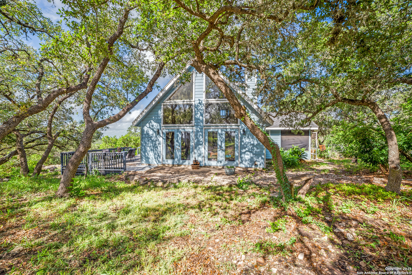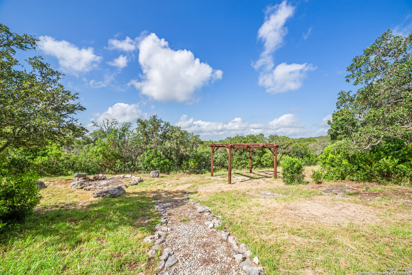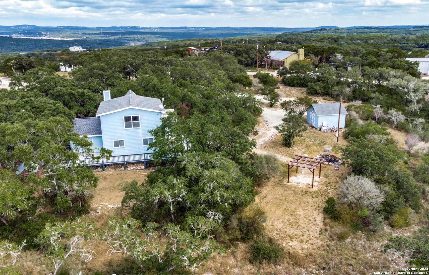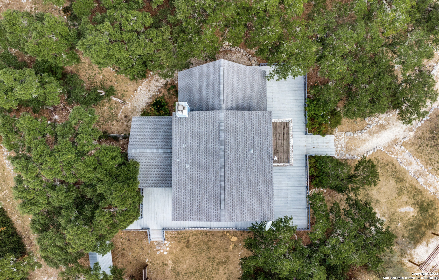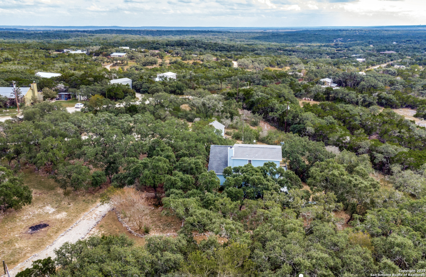Property Details
County Road 265
Mico, TX 78056
$365,000
3 BD | 2 BA |
Property Description
Adorable 3/2 on 2.07 acres of country living! Views galore from the wrap-around porch and second floor deck. Lifeproof vinyl floors throughout entire home, tile in bathrooms of this well maintained home. The master bathroom has been re-designed, vanity replaced, flooring as well as a walk-in shower! The seller has done many updates to include new toilets, plumbing upstairs, the hallway on 2nd floor has been incorporated into the master to include a complete build of the master closet for dress length hanging and shelving for your purses and shoes. The walkway has been extended from the shed to the driveway to the house as well as a water softener was installed in 2023. New light fixtures, opened up pantry space with open shelving as well as Starlink internet was installed with cell phone booster antenna. Plywood flooring has been installed in the shed, fence has been updated, the kitchen got an updated faucet as well as appliances, new UV lights in HVAC for indoor air quality as well as new smoke detectors. A lot of love and care has been put into this home & is ready for some new owners!
-
Type: Residential Property
-
Year Built: 2001
-
Cooling: One Central
-
Heating: Central
-
Lot Size: 2.07 Acres
Property Details
- Status:Available
- Type:Residential Property
- MLS #:1877829
- Year Built:2001
- Sq. Feet:1,651
Community Information
- Address:3355 County Road 265 Mico, TX 78056
- County:Medina
- City:Mico
- Subdivision:ROCKY CREEK
- Zip Code:78056
School Information
- School System:Medina Valley I.S.D.
- High School:Medina
- Middle School:Medina
- Elementary School:Medina
Features / Amenities
- Total Sq. Ft.:1,651
- Interior Features:One Living Area, Liv/Din Combo, Utility Room Inside, Secondary Bedroom Down, High Ceilings, Laundry Lower Level
- Fireplace(s): Not Applicable
- Floor:Vinyl
- Inclusions:Ceiling Fans, Washer Connection, Dryer Connection, Self-Cleaning Oven, Stove/Range, Dishwasher
- Master Bath Features:Shower Only
- Cooling:One Central
- Heating Fuel:Electric
- Heating:Central
- Master:17x11
- Bedroom 2:11x11
- Bedroom 3:11x11
- Kitchen:13x10
Architecture
- Bedrooms:3
- Bathrooms:2
- Year Built:2001
- Stories:2
- Style:Two Story
- Roof:Composition
- Foundation:Slab
- Parking:None/Not Applicable
Property Features
- Neighborhood Amenities:None
- Water/Sewer:Septic
Tax and Financial Info
- Proposed Terms:Conventional, FHA, VA, Cash
- Total Tax:4858
3 BD | 2 BA | 1,651 SqFt
© 2025 Lone Star Real Estate. All rights reserved. The data relating to real estate for sale on this web site comes in part from the Internet Data Exchange Program of Lone Star Real Estate. Information provided is for viewer's personal, non-commercial use and may not be used for any purpose other than to identify prospective properties the viewer may be interested in purchasing. Information provided is deemed reliable but not guaranteed. Listing Courtesy of Kristin Moran with RE/MAX Associates.

