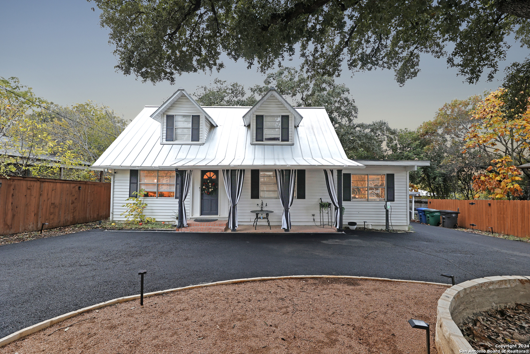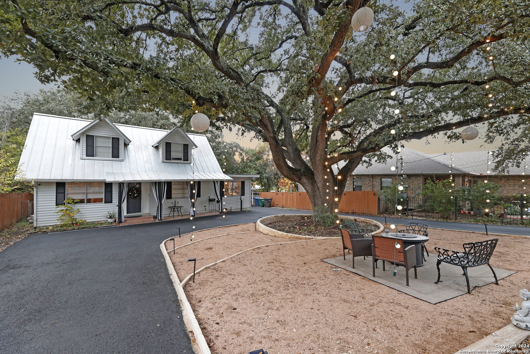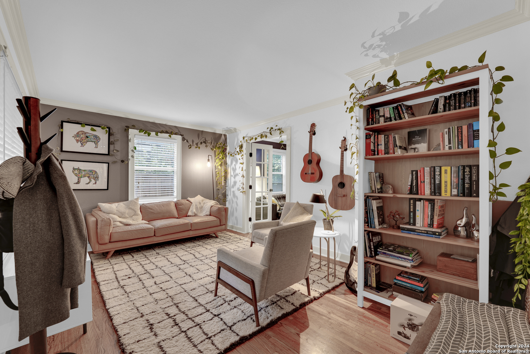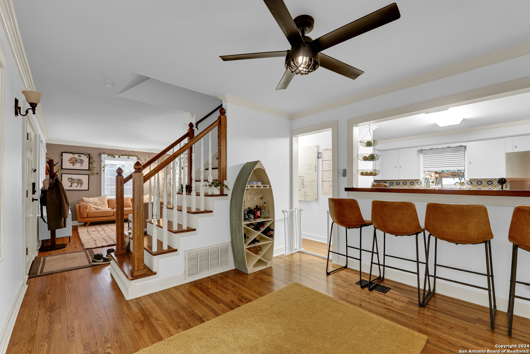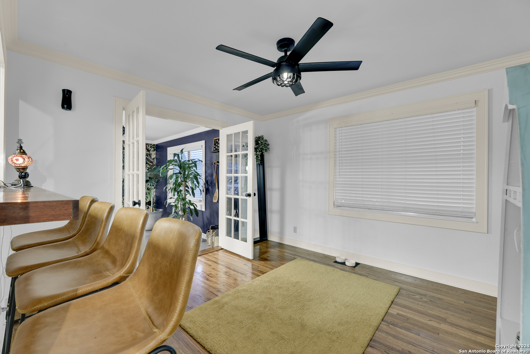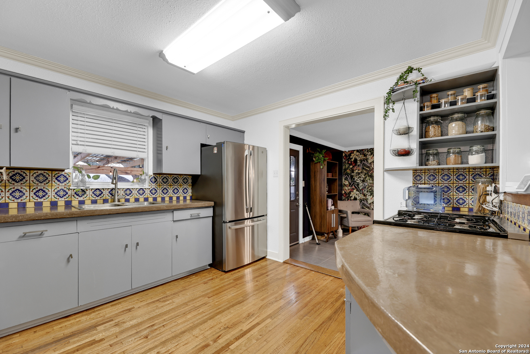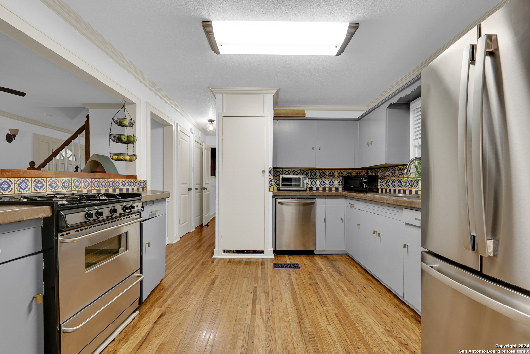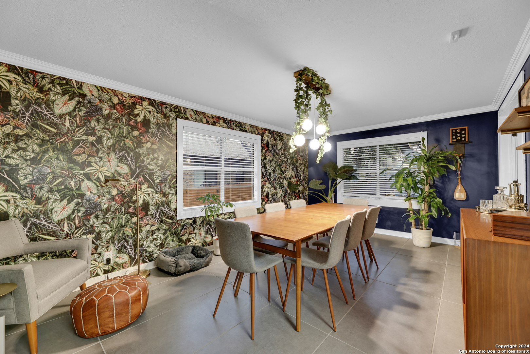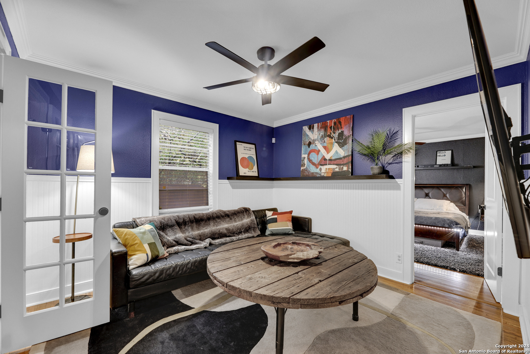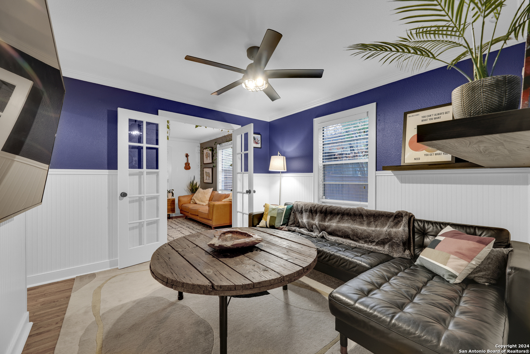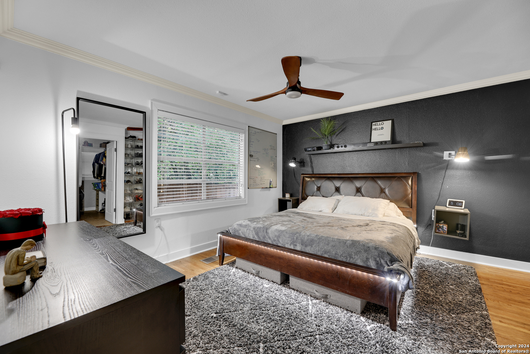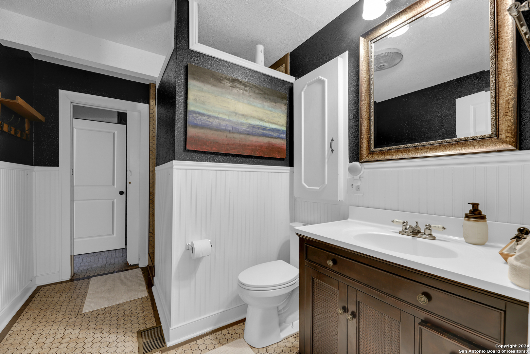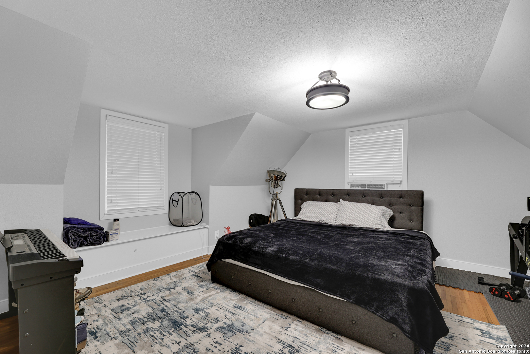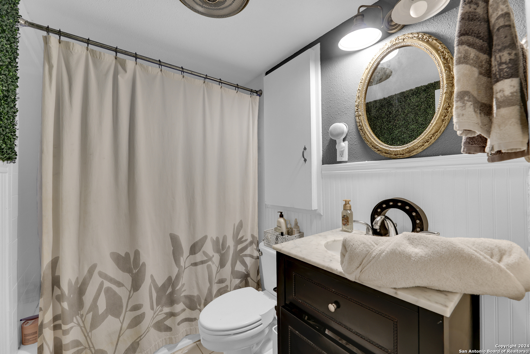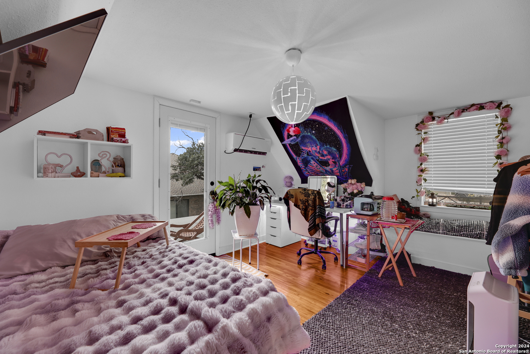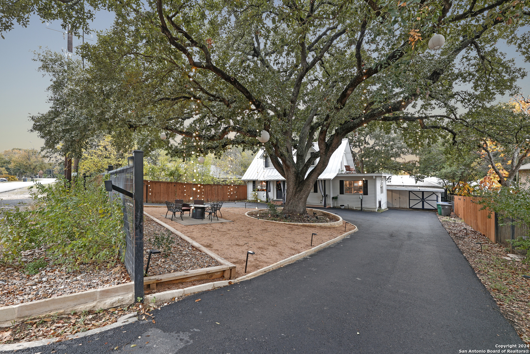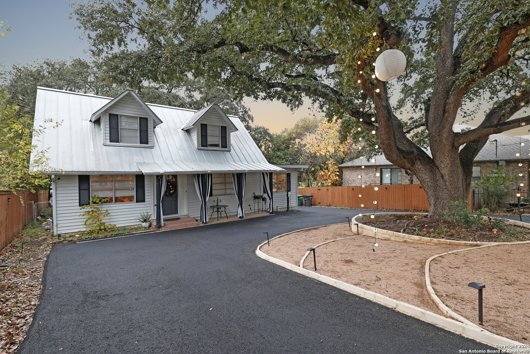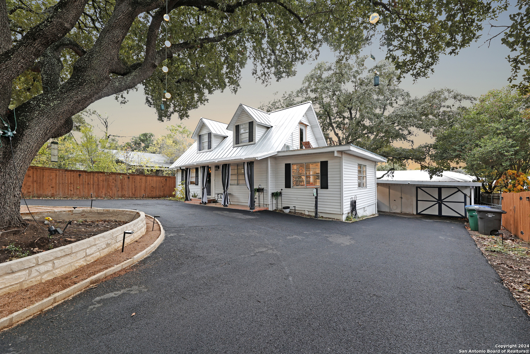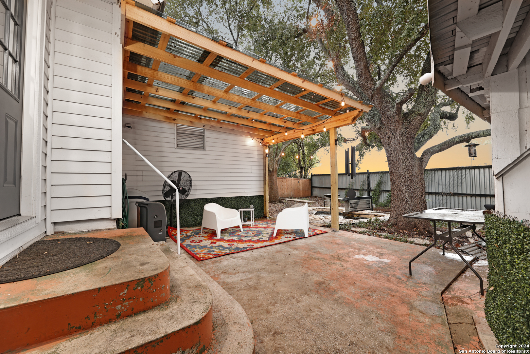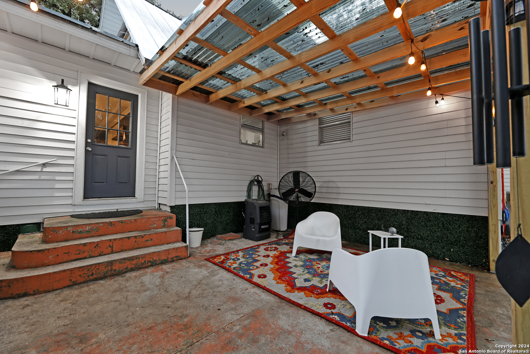Property Details
Rainbow
San Antonio, TX 78209
$459,900
3 BD | 2 BA |
Property Description
Welcome home to this beautifully updated 3-bedroom, 2-bath, 2-story colonial-style gem in a central location. Thoughtfully updated to blend classic charm with modern convenience, this home features a primary bedroom and full bath conveniently located downstairs, while two additional bedrooms and a second full bath are situated upstairs, offering privacy and versatility. The inviting curb appeal is enhanced by a stunning circular driveway, an electric gate, and large mature trees that provide shade and character to the front yard. Relax and unwind on the welcoming sitting area under the trees, perfect for enjoying the serene surroundings. Centrally located, this home is just minutes away from premier shopping, dining, and great elementary schools. Whether you're looking for a move-in-ready property or your forever home, this colonial beauty is sure to impress! Schedule your private showing today!
-
Type: Residential Property
-
Year Built: 1961
-
Cooling: One Central,Other
-
Heating: Central
-
Lot Size: 0.22 Acres
Property Details
- Status:Available
- Type:Residential Property
- MLS #:1834221
- Year Built:1961
- Sq. Feet:1,764
Community Information
- Address:335 Rainbow San Antonio, TX 78209
- County:Bexar
- City:San Antonio
- Subdivision:AUSTIN HWY HEIGHTS SUBNE
- Zip Code:78209
School Information
- School System:North East I.S.D
- High School:Macarthur
- Middle School:Garner
- Elementary School:Northwood
Features / Amenities
- Total Sq. Ft.:1,764
- Interior Features:Three Living Area, Separate Dining Room, Breakfast Bar, Cable TV Available, High Speed Internet, Laundry in Closet, Laundry Main Level, Walk in Closets
- Fireplace(s): Not Applicable
- Floor:Ceramic Tile, Wood
- Inclusions:Ceiling Fans, Washer Connection, Dryer Connection, Gas Cooking, Refrigerator, Smoke Alarm, Pre-Wired for Security, Electric Water Heater, Carbon Monoxide Detector, City Garbage service
- Master Bath Features:Shower Only, Single Vanity
- Exterior Features:Covered Patio, Privacy Fence, Wrought Iron Fence, Sprinkler System, Storage Building/Shed, Mature Trees, Workshop, Other - See Remarks
- Cooling:One Central, Other
- Heating Fuel:Electric
- Heating:Central
- Master:16x11
- Bedroom 2:13x12
- Bedroom 3:14x12
- Dining Room:20x11
- Kitchen:11x11
Architecture
- Bedrooms:3
- Bathrooms:2
- Year Built:1961
- Stories:2
- Style:Two Story, Traditional
- Roof:Metal, Other
- Foundation:Other
- Parking:One Car Garage
Property Features
- Neighborhood Amenities:Other - See Remarks
- Water/Sewer:City
Tax and Financial Info
- Proposed Terms:Conventional, FHA, Cash
- Total Tax:4520
3 BD | 2 BA | 1,764 SqFt
© 2025 Lone Star Real Estate. All rights reserved. The data relating to real estate for sale on this web site comes in part from the Internet Data Exchange Program of Lone Star Real Estate. Information provided is for viewer's personal, non-commercial use and may not be used for any purpose other than to identify prospective properties the viewer may be interested in purchasing. Information provided is deemed reliable but not guaranteed. Listing Courtesy of Olga Arriaga with Dolce Vita Realty.

