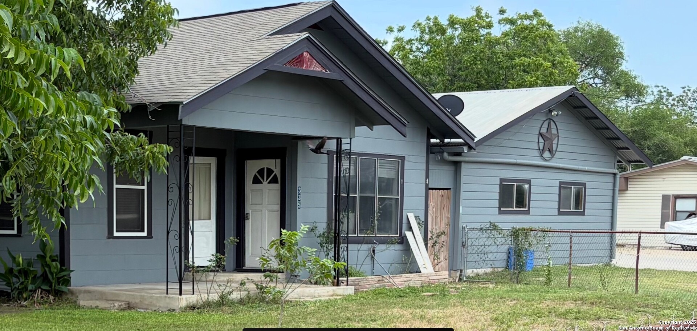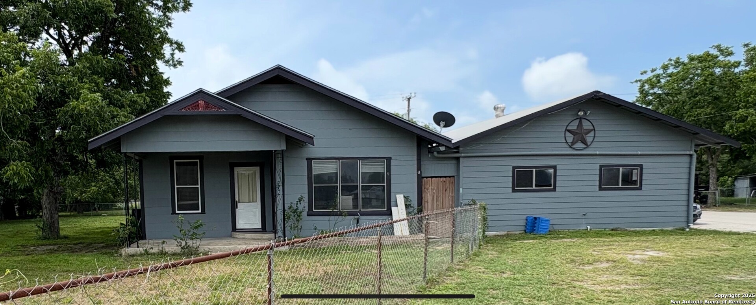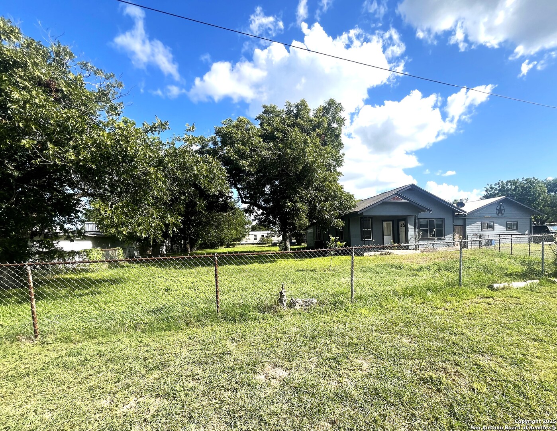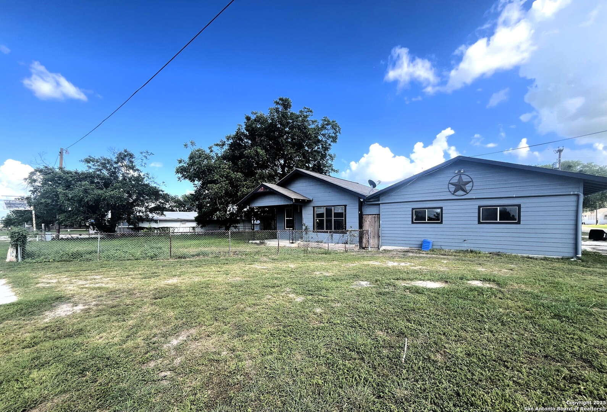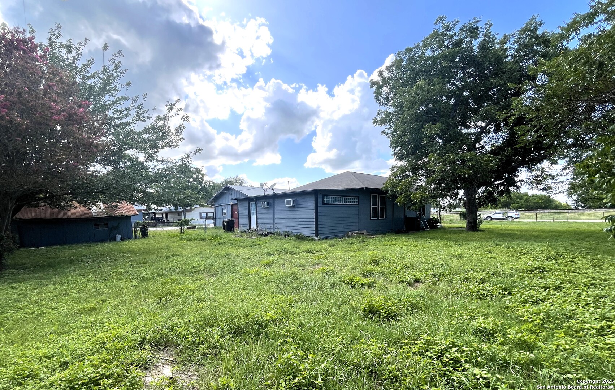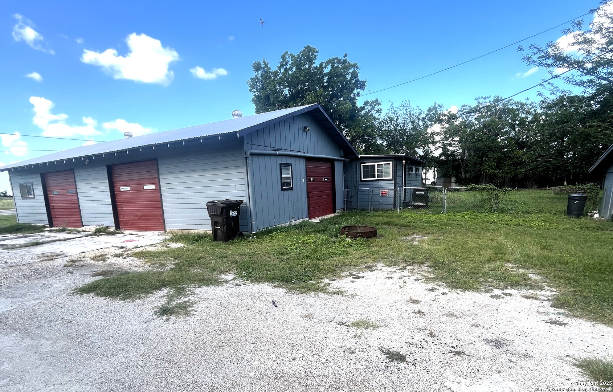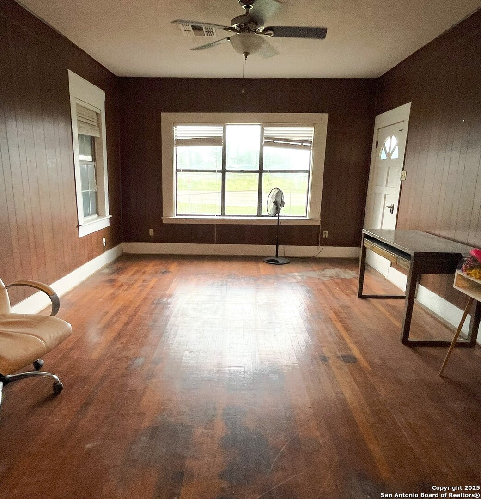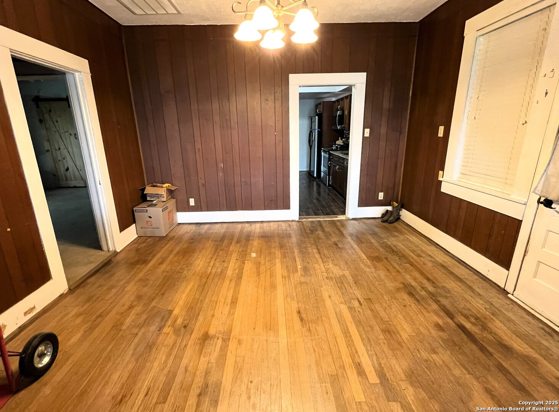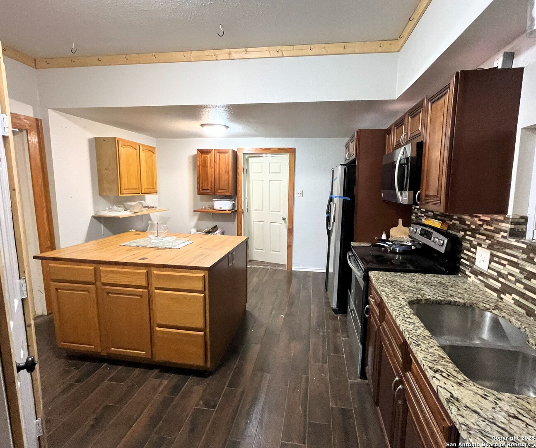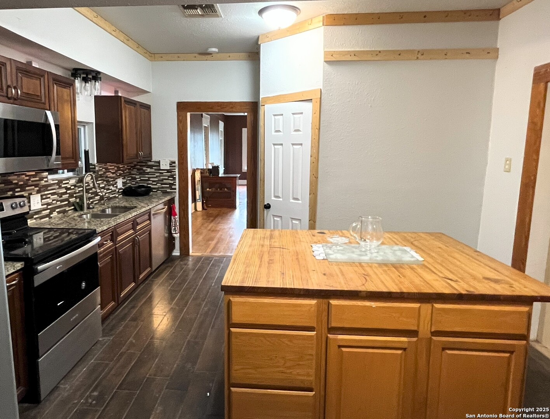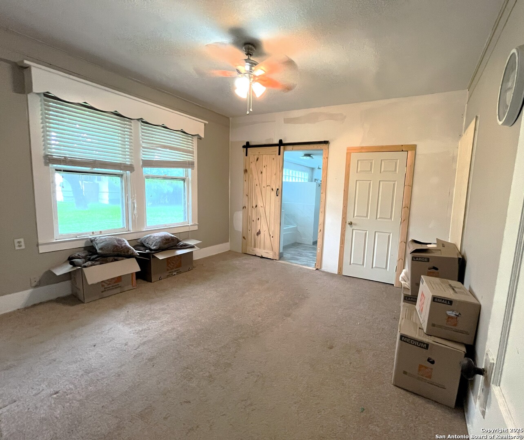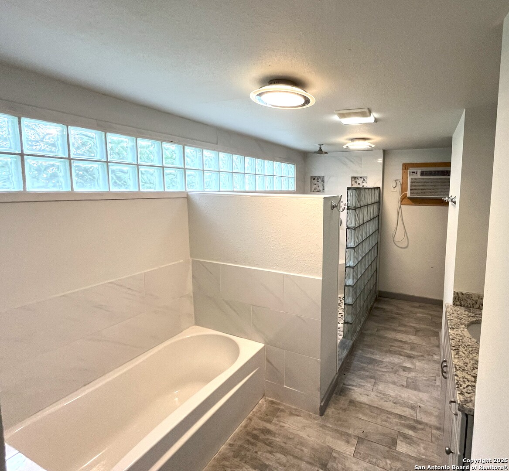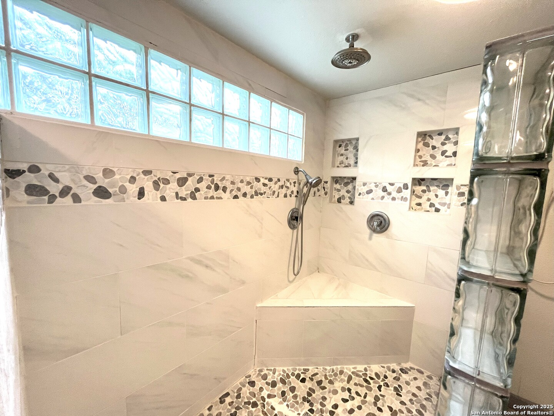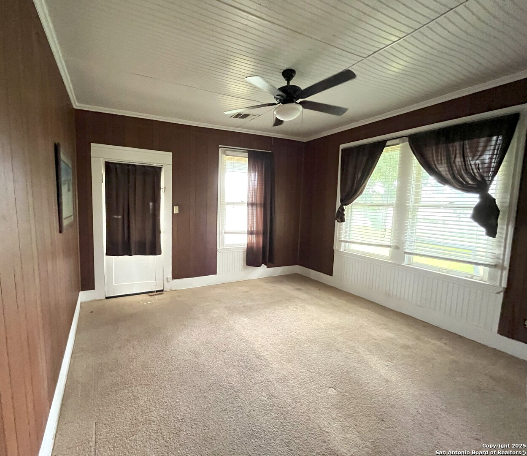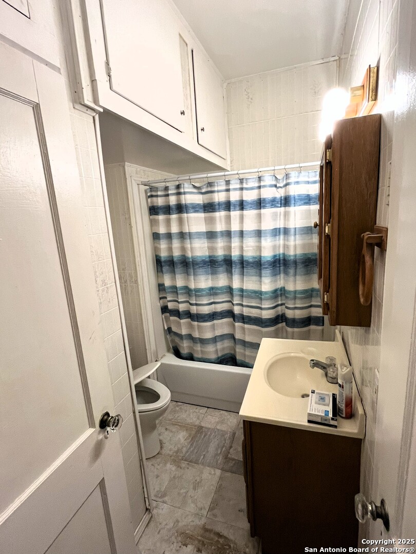Property Details
San Antonio St
Marion, TX 78124
$330,000
2 BD | 3 BA |
Property Description
Charming Gem Near Downtown Marion - Residential or Commercial Use Step into timeless charm with this beautifully preserved 1933 home, just a half mile from the heart of downtown Marion. Featuring original hardwood floors and elegant built-ins, this spacious 2 bedroom 3bathroom property blends historic character with modern convenience. This generous layout has space for multiple offices, home-based business, or family living. The large kitchen is a standout, featuring a massive butcher block island- perfect for cooking, entertaining, or gathering. The luxurious primary suite has a walk-in shower for two, a soaking tub, and spa-like ambiance. Outdoors, you will find a detached 4-car garage complete with it's own full bathroom- ideal for guests, a workshop, or additional work spaces. This is a unique property that offers endless possibilities in one of the most desirable locations.
-
Type: Residential Property
-
Year Built: 1933
-
Cooling: One Central
-
Heating: Central
-
Lot Size: 0.37 Acres
Property Details
- Status:Available
- Type:Residential Property
- MLS #:1876637
- Year Built:1933
- Sq. Feet:1,667
Community Information
- Address:335 San Antonio St Marion, TX 78124
- County:Guadalupe
- City:Marion
- Subdivision:NA
- Zip Code:78124
School Information
- School System:Marion
- High School:Marion
- Middle School:Marion
- Elementary School:Marion
Features / Amenities
- Total Sq. Ft.:1,667
- Interior Features:One Living Area, Separate Dining Room, Eat-In Kitchen, Walk-In Pantry, Utility Room Inside, Walk in Closets
- Fireplace(s): Not Applicable
- Floor:Carpeting, Wood, Laminate
- Inclusions:Ceiling Fans, Washer Connection, Dryer Connection, Microwave Oven, Stove/Range, Refrigerator, Custom Cabinets
- Master Bath Features:Tub/Shower Separate
- Cooling:One Central
- Heating Fuel:Electric
- Heating:Central
- Master:13x12
- Bedroom 2:13x13
- Dining Room:13x13
- Kitchen:16x13
Architecture
- Bedrooms:2
- Bathrooms:3
- Year Built:1933
- Stories:1
- Style:One Story
- Roof:Metal
- Foundation:Slab
- Parking:Four or More Car Garage, Detached
Property Features
- Neighborhood Amenities:Other - See Remarks
- Water/Sewer:City
Tax and Financial Info
- Proposed Terms:Conventional, FHA, VA, TX Vet, Cash
- Total Tax:1.8886
2 BD | 3 BA | 1,667 SqFt
© 2025 Lone Star Real Estate. All rights reserved. The data relating to real estate for sale on this web site comes in part from the Internet Data Exchange Program of Lone Star Real Estate. Information provided is for viewer's personal, non-commercial use and may not be used for any purpose other than to identify prospective properties the viewer may be interested in purchasing. Information provided is deemed reliable but not guaranteed. Listing Courtesy of Paula Beltran with The Real Estate Marketplace.

