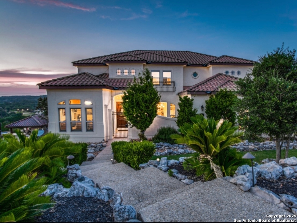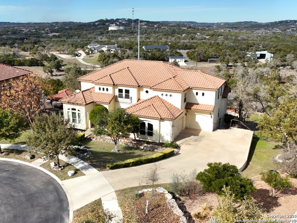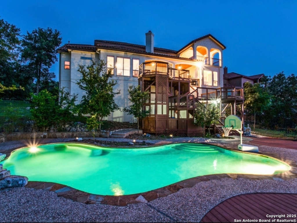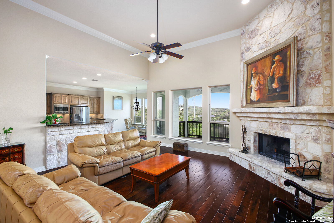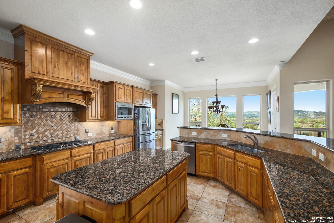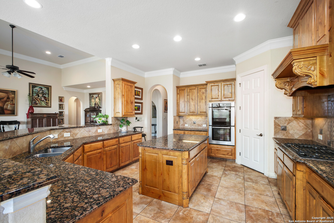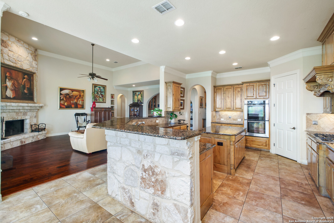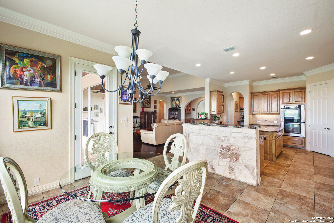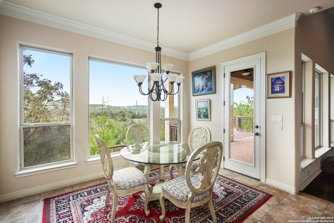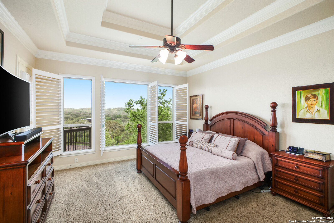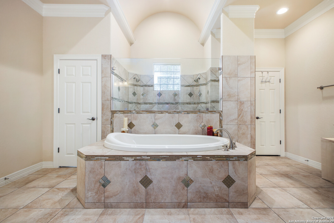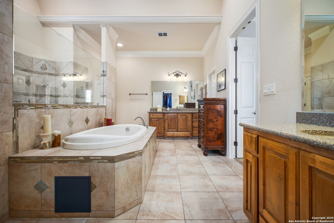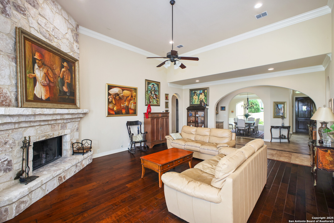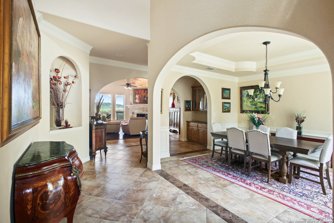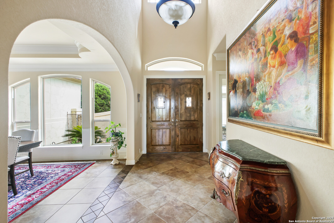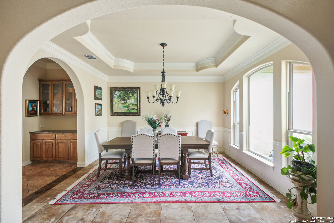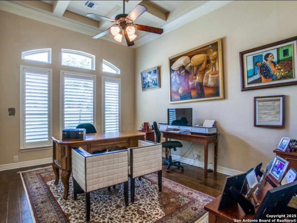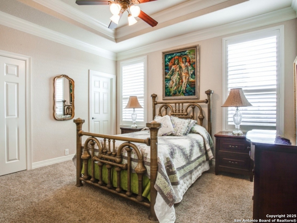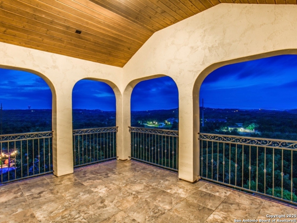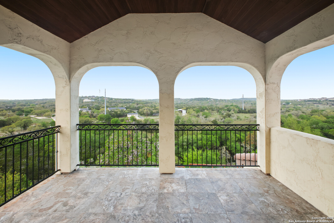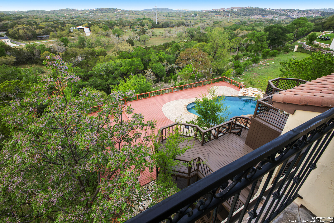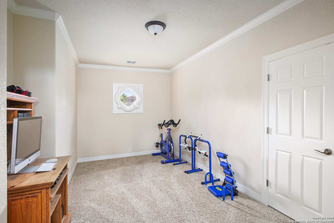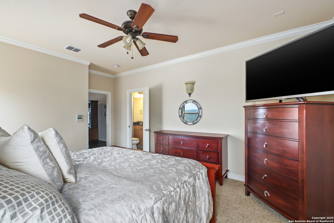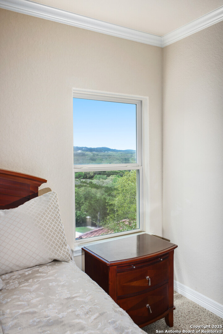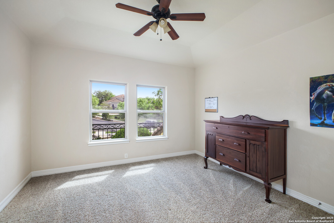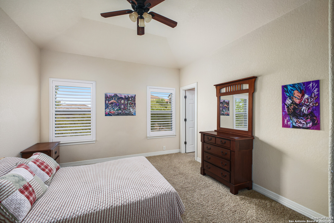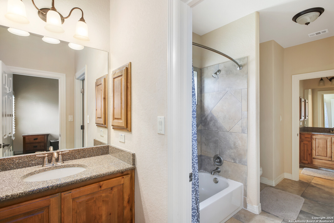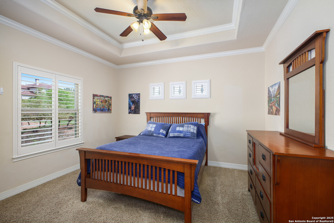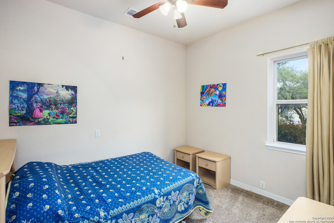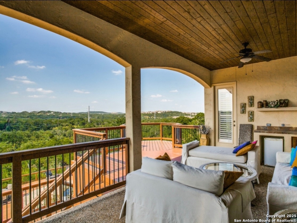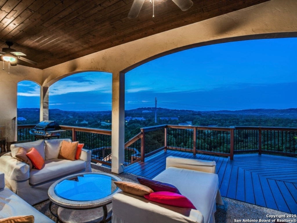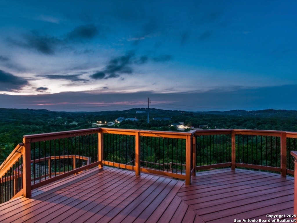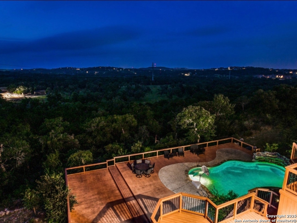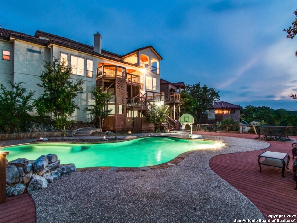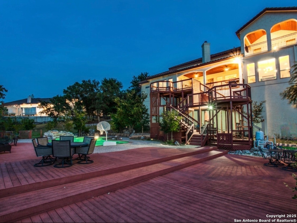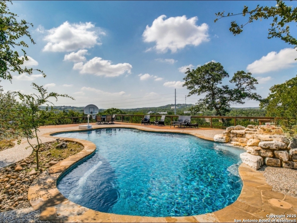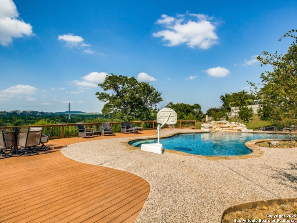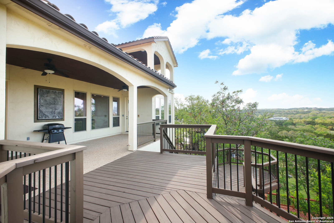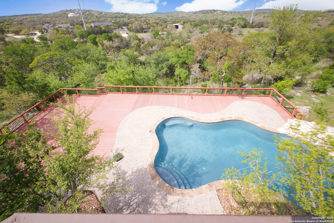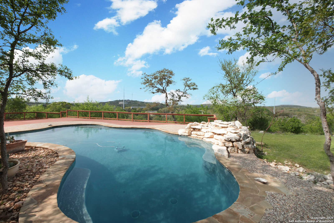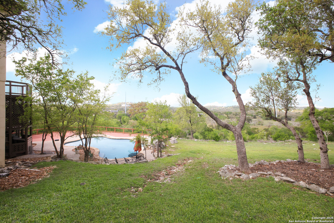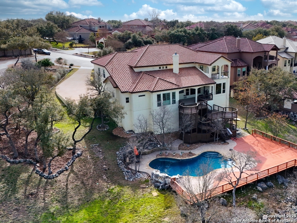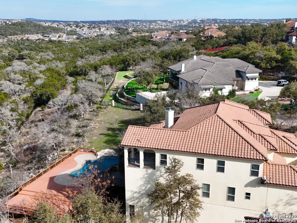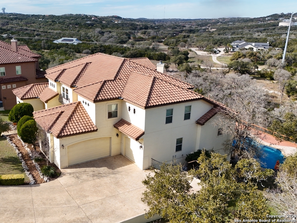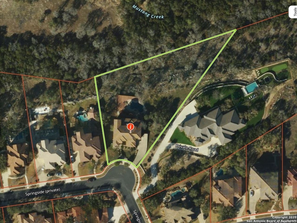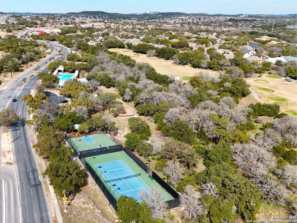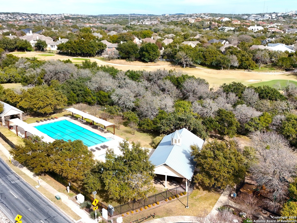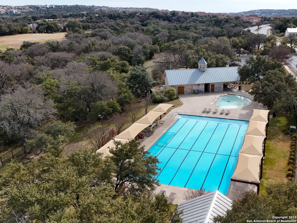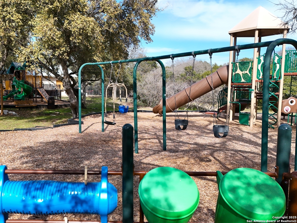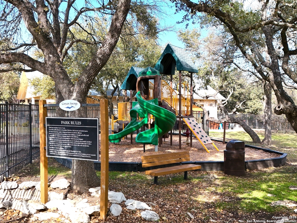Property Details
SPRINGSIDE
San Antonio, TX 78260
$1,395,000
7 BD | 8 BA |
Property Description
Welcome to this stunning Mediterranean-style residence, perfectly situated within the prestigious guard-gated community of Canyon Springs. Step inside and you'll be captivated by the sweeping views of the Texas Hill Country-a fitting backdrop for a home that effortlessly blends elegance, functionality, and privacy. This meticulously designed interior caters to both everyday living and grand entertaining. This gourmet kitchen-anchored by a spacious island, custom cabinets, walk-in pantry, and gas cooking-truly serves as the heart of the home, uniting friends and family in a space designed for exceptional entertaining and culinary creativity. Retreat to the master suite and discover an oasis of relaxation boasting breathtaking vistas, a spa-like bath with a lavish stand-alone tub, walk-in shower, and his-and-her closets. Generously sized secondary bedrooms offer comfortable accommodations for family and guests alike. For those seeking fun and relaxation in equal measure, the game room stands ready, featuring a wet bar and direct access to a covered patio where you can soak in the most magnificent sunsets imaginable. When the temperature rises, cool off in the entertainer's pool, enhanced by the soothing sounds of a cascading waterfall. Whether hosting gatherings under the evening sky or simply enjoying a peaceful escape, this home provides endless opportunities to create cherished memories that will last a lifetime. Don't miss your chance to experience the pinnacle of living in Canyon Springs.
-
Type: Residential Property
-
Year Built: 2010
-
Cooling: Three+ Central,Zoned
-
Heating: Central
-
Lot Size: 1.36 Acres
Property Details
- Status:Available
- Type:Residential Property
- MLS #:1838243
- Year Built:2010
- Sq. Feet:5,349
Community Information
- Address:334 SPRINGSIDE San Antonio, TX 78260
- County:Bexar
- City:San Antonio
- Subdivision:CANYON SPRINGS ESTATES NE
- Zip Code:78260
School Information
- School System:North East I.S.D
- High School:Ronald Reagan
- Middle School:Barbara Bush
- Elementary School:Tuscany Heights
Features / Amenities
- Total Sq. Ft.:5,349
- Interior Features:Two Living Area, Separate Dining Room, Island Kitchen, Breakfast Bar, Walk-In Pantry, Study/Library, Game Room, Media Room, Utility Room Inside, Secondary Bedroom Down, Converted Garage, High Ceilings, Open Floor Plan, Maid's Quarters, Pull Down Storage, Cable TV Available, High Speed Internet, Laundry Main Level, Telephone, Walk in Closets, Attic - Partially Floored
- Fireplace(s): One, Family Room, Wood Burning
- Floor:Carpeting, Ceramic Tile, Wood
- Inclusions:Ceiling Fans, Washer Connection, Dryer Connection, Built-In Oven, Self-Cleaning Oven, Microwave Oven, Stove/Range, Gas Cooking, Disposal, Dishwasher, Ice Maker Connection, Water Softener (owned), Wet Bar, Intercom, Smoke Alarm, Security System (Owned), Gas Water Heater, Garage Door Opener, Solid Counter Tops, Double Ovens, Custom Cabinets, Carbon Monoxide Detector, 2+ Water Heater Units, City Garbage service
- Master Bath Features:Tub/Shower Separate, Separate Vanity, Tub has Whirlpool
- Exterior Features:Covered Patio, Deck/Balcony, Wrought Iron Fence, Sprinkler System, Double Pane Windows, Has Gutters, Special Yard Lighting, Mature Trees
- Cooling:Three+ Central, Zoned
- Heating Fuel:Natural Gas
- Heating:Central
- Master:20x17
- Bedroom 2:14x12
- Bedroom 3:13x13
- Bedroom 4:14x12
- Dining Room:16x12
- Family Room:18x18
- Kitchen:18x14
- Office/Study:14x12
Architecture
- Bedrooms:7
- Bathrooms:8
- Year Built:2010
- Stories:2
- Style:Two Story, Mediterranean
- Roof:Clay
- Foundation:Slab
- Parking:Three Car Garage, Attached, Side Entry
Property Features
- Neighborhood Amenities:Controlled Access, Pool, Tennis, Golf Course, Clubhouse, Park/Playground, Sports Court, BBQ/Grill, Basketball Court, Guarded Access
- Water/Sewer:City
Tax and Financial Info
- Proposed Terms:Conventional, FHA, VA, Cash
- Total Tax:21000
7 BD | 8 BA | 5,349 SqFt
© 2025 Lone Star Real Estate. All rights reserved. The data relating to real estate for sale on this web site comes in part from the Internet Data Exchange Program of Lone Star Real Estate. Information provided is for viewer's personal, non-commercial use and may not be used for any purpose other than to identify prospective properties the viewer may be interested in purchasing. Information provided is deemed reliable but not guaranteed. Listing Courtesy of JoDee Gilmore with eXp Realty.

