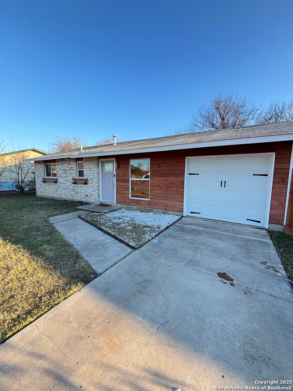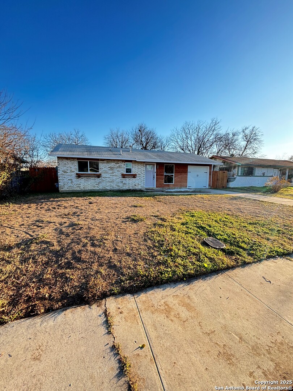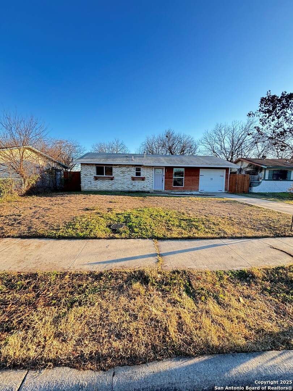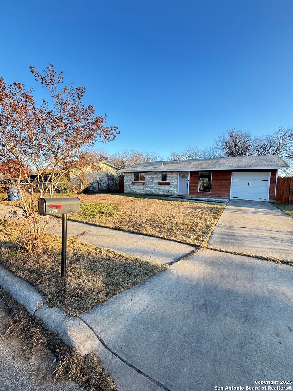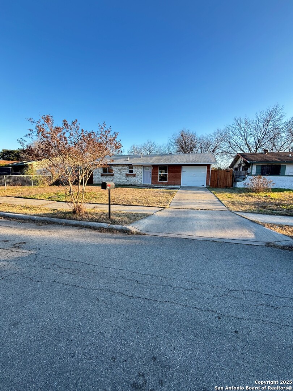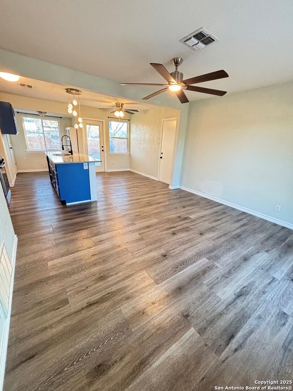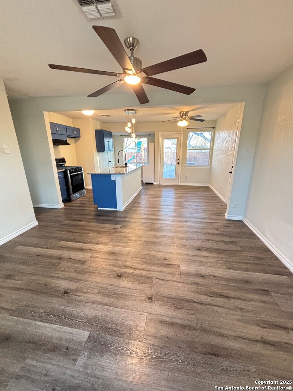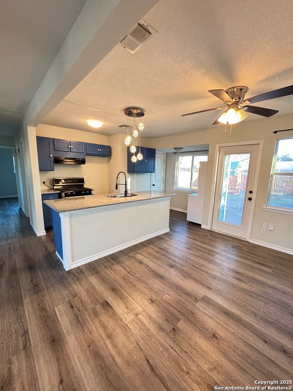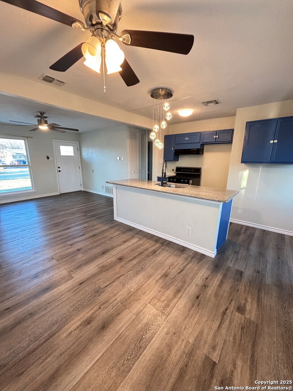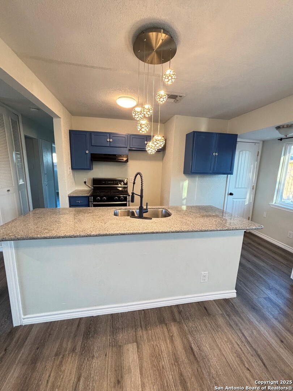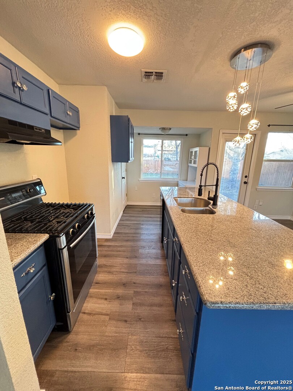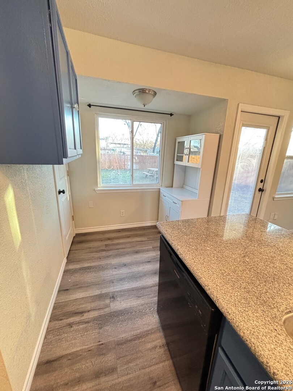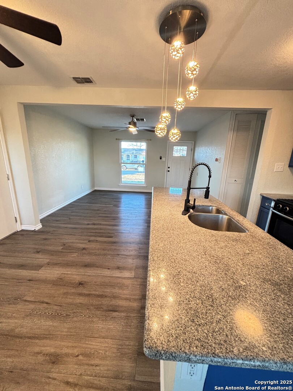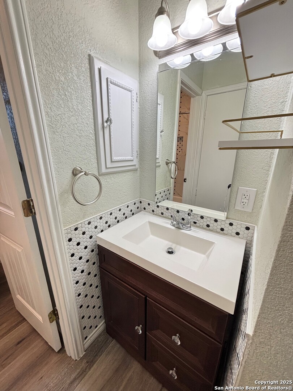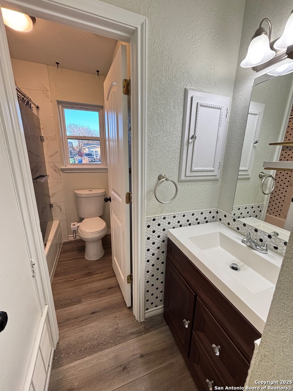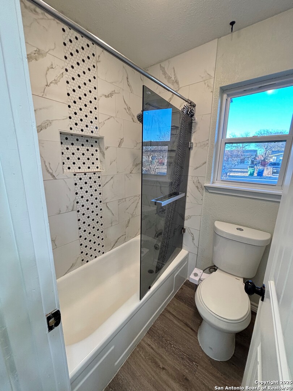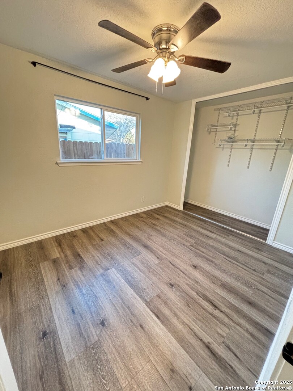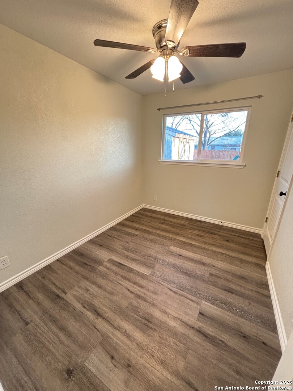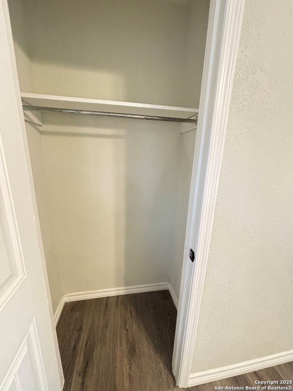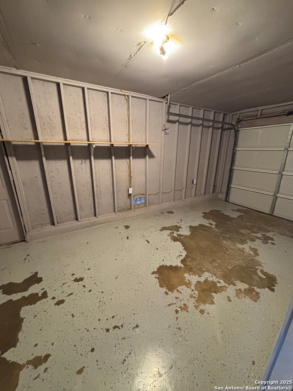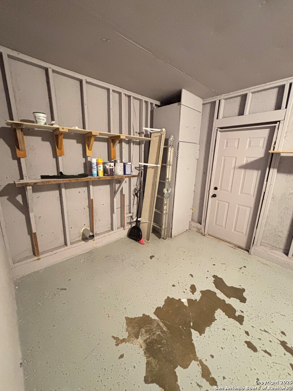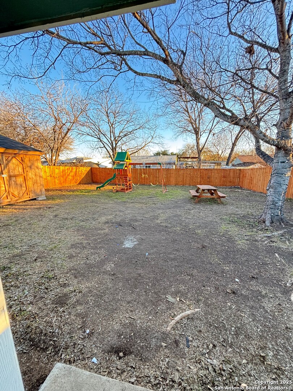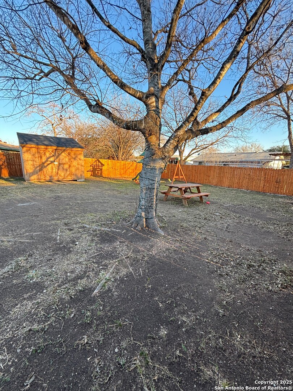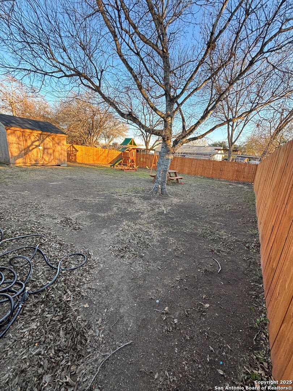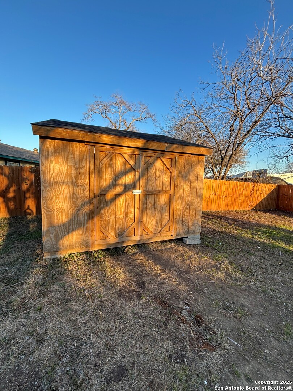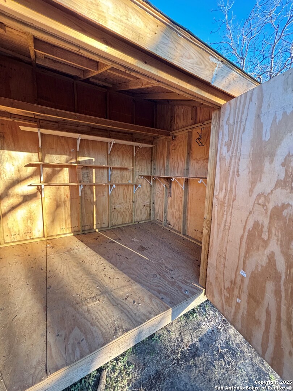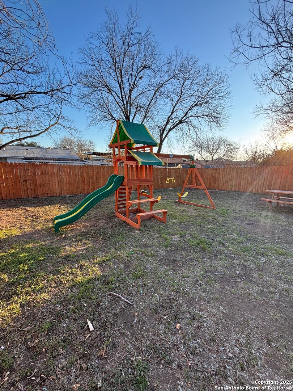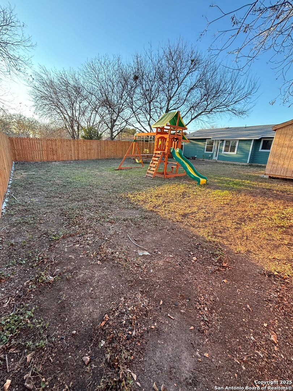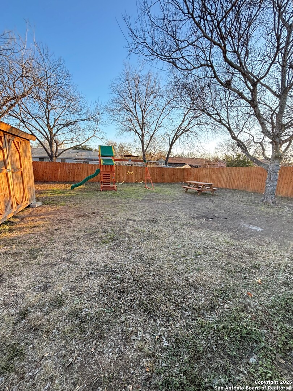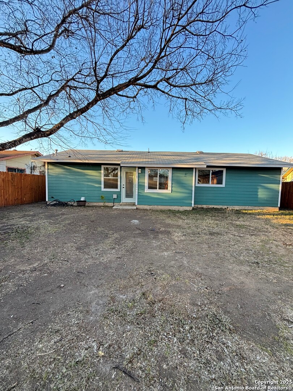Property Details
Coconino Dr
San Antonio, TX 78211
$170,000
3 BD | 1 BA |
Property Description
OPEN HOUSE THIS FRIDAY MARCH 14TH FROM 1-4!!!Welcome to 3334 Coconino Dr- The perfect blend of style, comfort and simple living! This beautifully designed single story 3 beds 1 bath home in San Antonio is a true diamond in the rough! Walking in you will be met with open concept living and dining with a lovely, updated kitchen with plenty of space to entertain! The large backyard provides space and opportunity for family gatherings and memories to be made! This simple yet practical floorplan is perfect for both family and single living! home offers 1 car garage with an almost new storage shed in the back yard with plenty of space to store whatever you need! Recent updates include, New Fence 2023, New Ac Condenser 2024, New attic insulation 10 inches added, Bathtub resurfaced and painted, as well as paint touch ups throughout the house. Come make this house your home!!
-
Type: Residential Property
-
Year Built: 1970
-
Cooling: One Central
-
Heating: Central
-
Lot Size: 0.15 Acres
Property Details
- Status:Available
- Type:Residential Property
- MLS #:1836413
- Year Built:1970
- Sq. Feet:846
Community Information
- Address:3334 Coconino Dr San Antonio, TX 78211
- County:Bexar
- City:San Antonio
- Subdivision:PALO ALTO TERRACE
- Zip Code:78211
School Information
- School System:Southwest I.S.D.
- High School:Southwest
- Middle School:Mc Nair
- Elementary School:Bob Hope
Features / Amenities
- Total Sq. Ft.:846
- Interior Features:One Living Area, Liv/Din Combo, Eat-In Kitchen, Island Kitchen, Utility Area in Garage, Open Floor Plan, High Speed Internet
- Fireplace(s): Not Applicable
- Floor:Vinyl
- Inclusions:Ceiling Fans, Chandelier, Washer Connection, Dryer Connection, Stove/Range, Gas Cooking, Dishwasher, Gas Water Heater
- Cooling:One Central
- Heating Fuel:Natural Gas
- Heating:Central
- Master:12x9
- Bedroom 2:9x12
- Bedroom 3:8x10
- Dining Room:12x13
- Kitchen:14x10
Architecture
- Bedrooms:3
- Bathrooms:1
- Year Built:1970
- Stories:1
- Style:One Story
- Roof:Composition
- Foundation:Slab
- Parking:One Car Garage
Property Features
- Neighborhood Amenities:None
- Water/Sewer:City
Tax and Financial Info
- Proposed Terms:Conventional, FHA, VA, Cash
- Total Tax:3505.64
3 BD | 1 BA | 846 SqFt
© 2025 Lone Star Real Estate. All rights reserved. The data relating to real estate for sale on this web site comes in part from the Internet Data Exchange Program of Lone Star Real Estate. Information provided is for viewer's personal, non-commercial use and may not be used for any purpose other than to identify prospective properties the viewer may be interested in purchasing. Information provided is deemed reliable but not guaranteed. Listing Courtesy of Rosalie Deyoung with eXp Realty.

