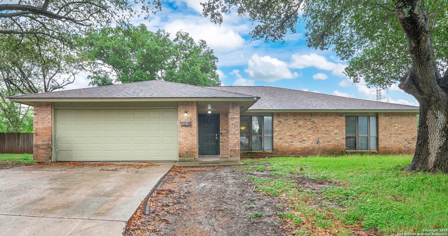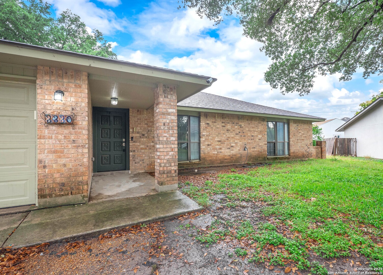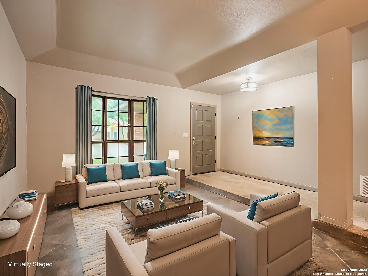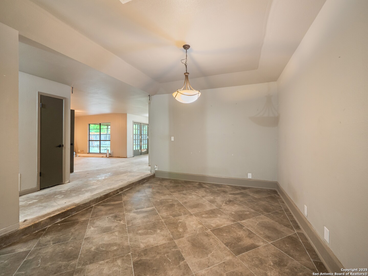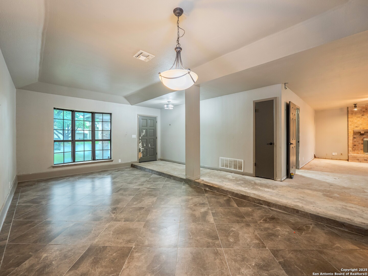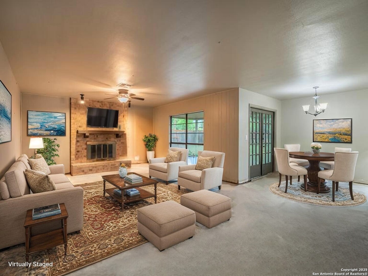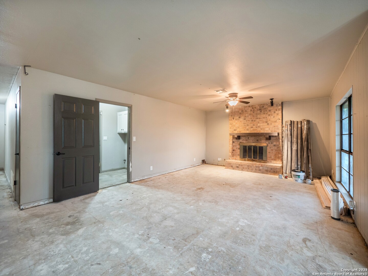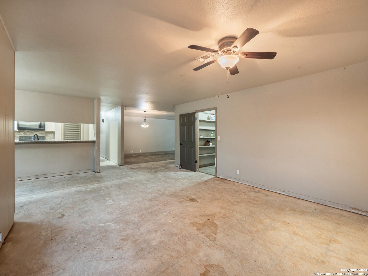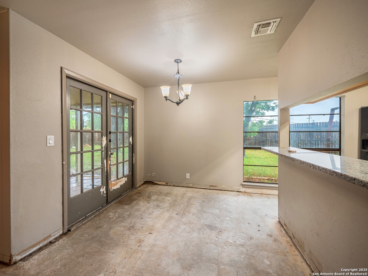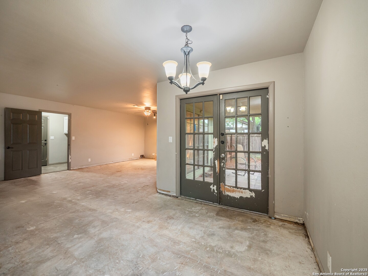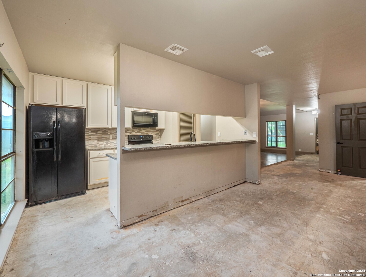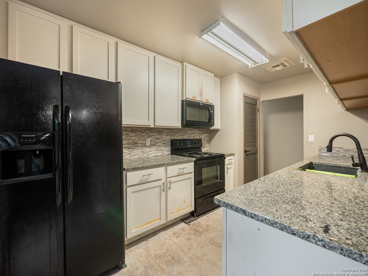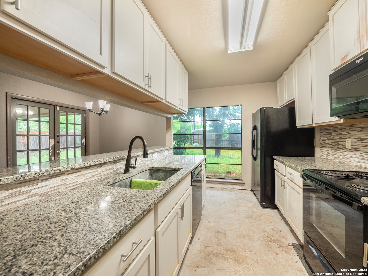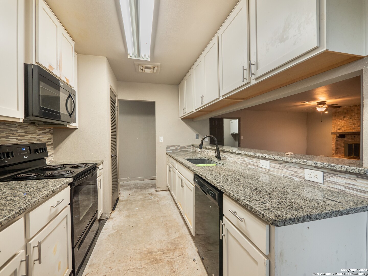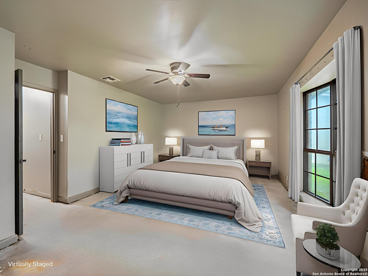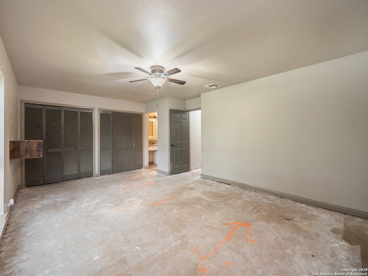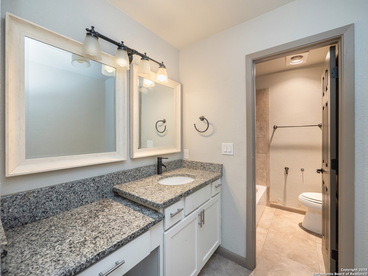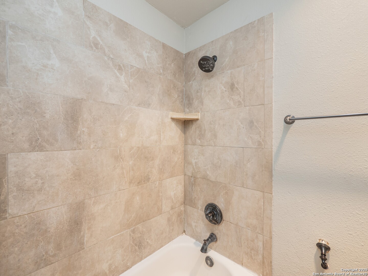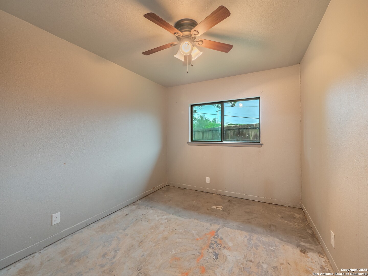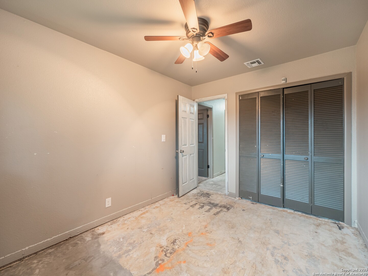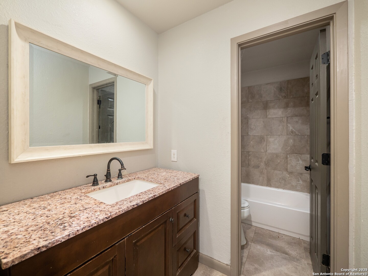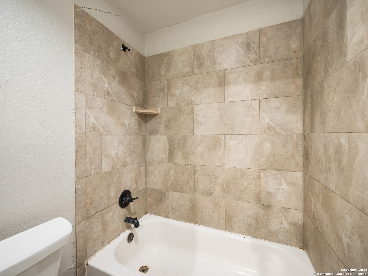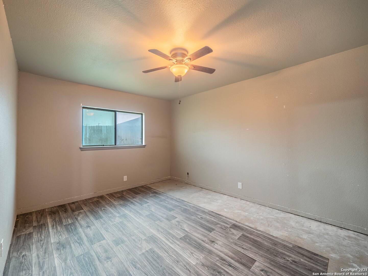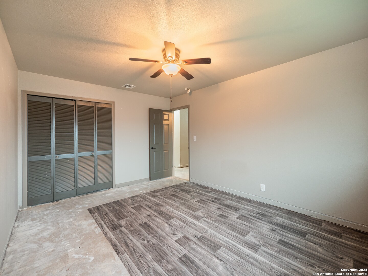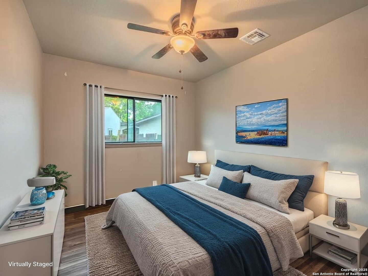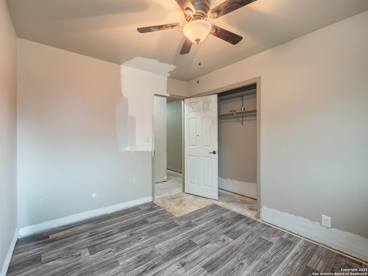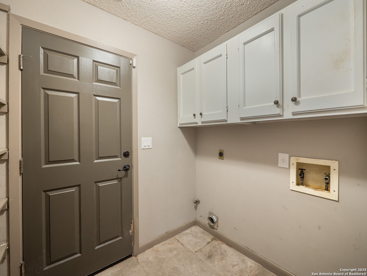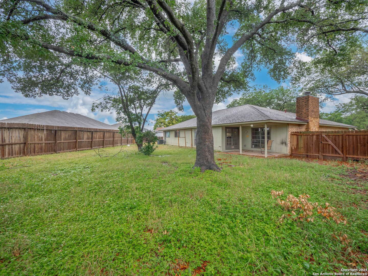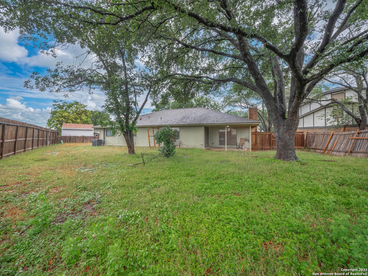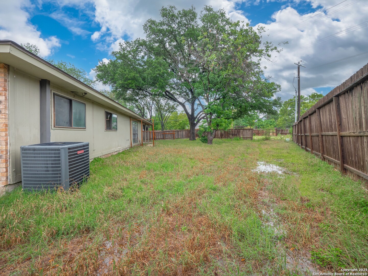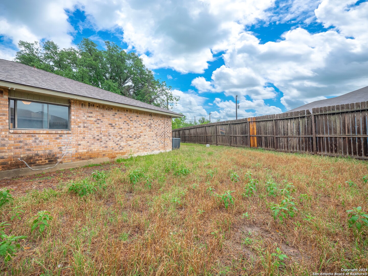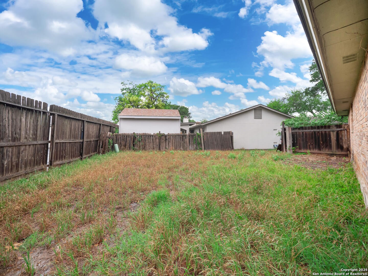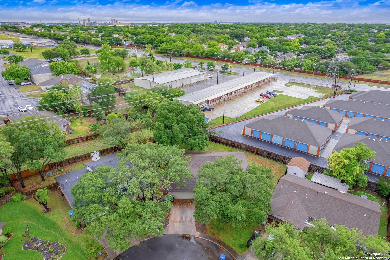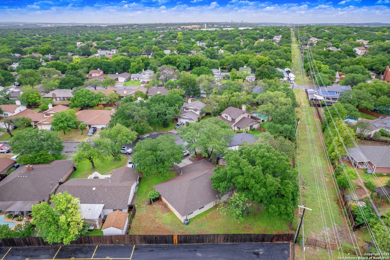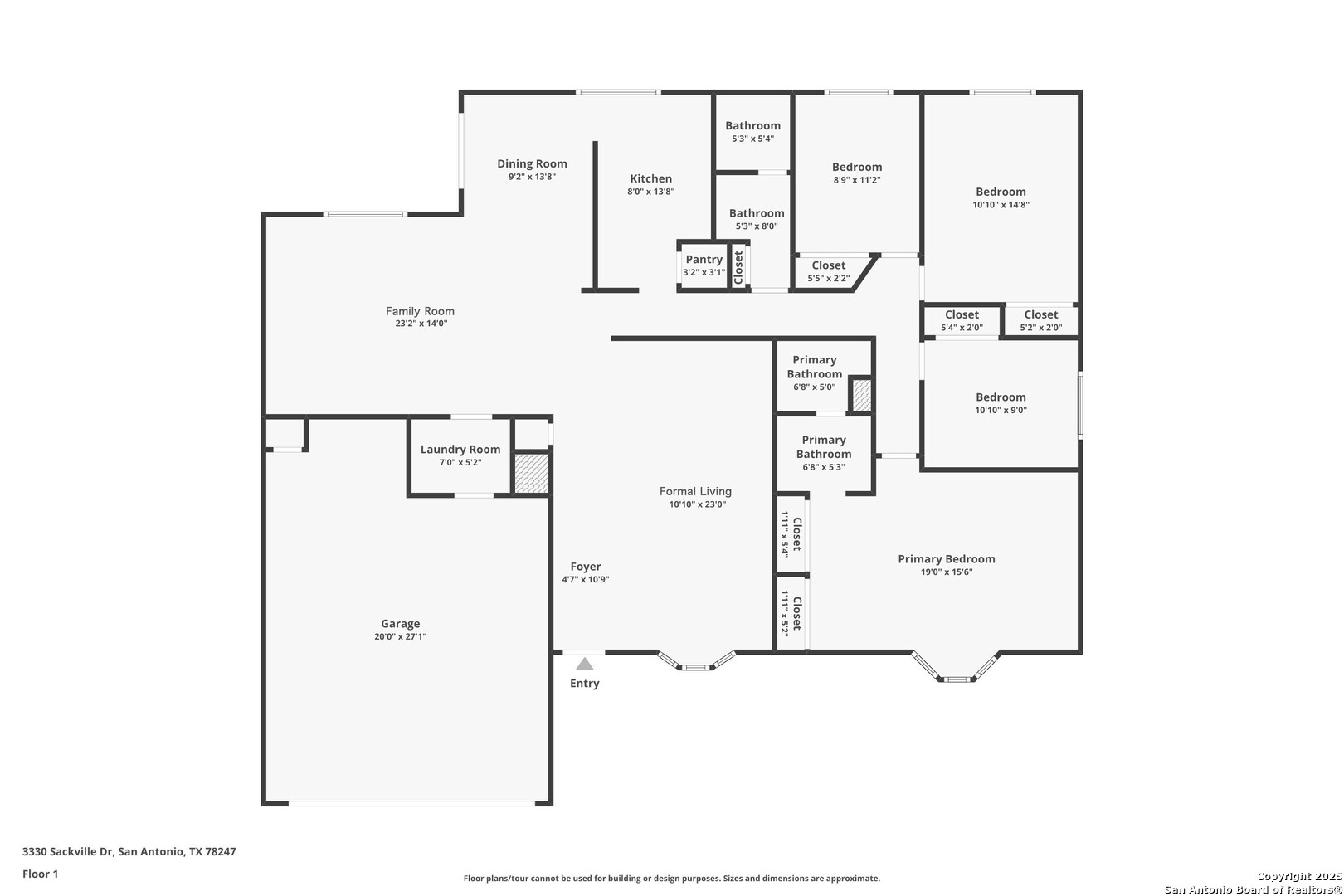Property Details
Sackville Dr
San Antonio, TX 78247
$279,000
4 BD | 2 BA |
Property Description
Spacious 4-bedroom, 2-bathroom single-story home with 2,002 sq ft of living space, situated on a cul-de-sac, just minutes from Wetmore Elementary School. Built in 1978 and being sold as is, this vacant property is a cosmetic fixer with great bones and tons of potential. The open floor plan features a brick fireplace, granite countertops throughout, and tiled tub and shower combinations in both bathrooms. The kitchen includes white cabinets and a breakfast bar. Outside, the wooden fence is in need of replacement, but the mature trees and layout offer a great foundation for a backyard retreat. Recent updates include a new hot water tank, a 4-year-old AC unit, and an 8-year-old roof. Flooring and baseboards have been removed, offering a blank slate for your design choices. Cabinets are functional but may need painting or replacing. No HOA. Attached 2-car garage. Whether you're an investor or a buyer looking to personalize your home, this property is full of opportunity.
-
Type: Residential Property
-
Year Built: 1978
-
Cooling: One Central
-
Heating: Central
-
Lot Size: 0.14 Acres
Property Details
- Status:Available
- Type:Residential Property
- MLS #:1872272
- Year Built:1978
- Sq. Feet:2,002
Community Information
- Address:3330 Sackville Dr San Antonio, TX 78247
- County:Bexar
- City:San Antonio
- Subdivision:EDEN/SEVEN OAKS
- Zip Code:78247
School Information
- School System:North East I.S.D.
- High School:Macarthur
- Middle School:Driscoll
- Elementary School:Wetmore Elementary
Features / Amenities
- Total Sq. Ft.:2,002
- Interior Features:Two Living Area, Liv/Din Combo, Eat-In Kitchen, Breakfast Bar, Utility Room Inside, 1st Floor Lvl/No Steps, Open Floor Plan, Laundry Room
- Fireplace(s): Living Room, Gas Logs Included
- Floor:Laminate, Unstained Concrete
- Inclusions:Ceiling Fans, Washer Connection, Dryer Connection, Stove/Range, Disposal, Dishwasher, Smoke Alarm, Gas Water Heater
- Master Bath Features:Tub/Shower Combo, Single Vanity
- Exterior Features:Patio Slab, Covered Patio, Privacy Fence, Mature Trees
- Cooling:One Central
- Heating Fuel:Natural Gas
- Heating:Central
- Master:19x15
- Bedroom 2:10x9
- Bedroom 3:10x14
- Bedroom 4:8x11
- Dining Room:9x13
- Family Room:23x14
- Kitchen:8x13
Architecture
- Bedrooms:4
- Bathrooms:2
- Year Built:1978
- Stories:1
- Style:One Story
- Roof:Composition
- Foundation:Slab
- Parking:Two Car Garage, Attached
Property Features
- Neighborhood Amenities:Park/Playground, Sports Court
- Water/Sewer:Water System, Sewer System
Tax and Financial Info
- Proposed Terms:Cash, Other
- Total Tax:7341
4 BD | 2 BA | 2,002 SqFt
© 2025 Lone Star Real Estate. All rights reserved. The data relating to real estate for sale on this web site comes in part from the Internet Data Exchange Program of Lone Star Real Estate. Information provided is for viewer's personal, non-commercial use and may not be used for any purpose other than to identify prospective properties the viewer may be interested in purchasing. Information provided is deemed reliable but not guaranteed. Listing Courtesy of Christopher Watters with Watters International Realty.

