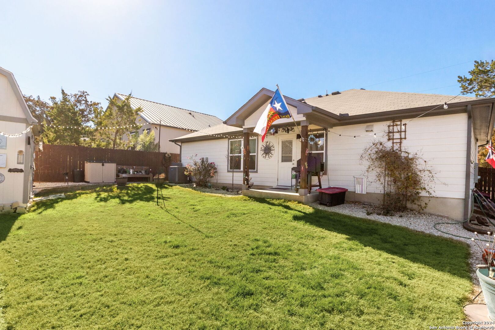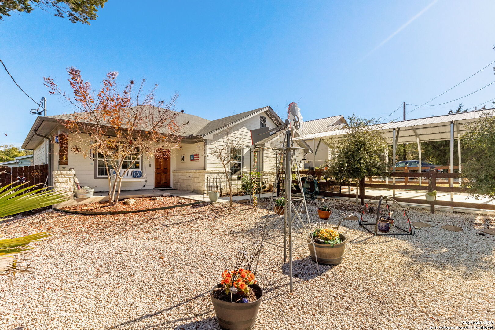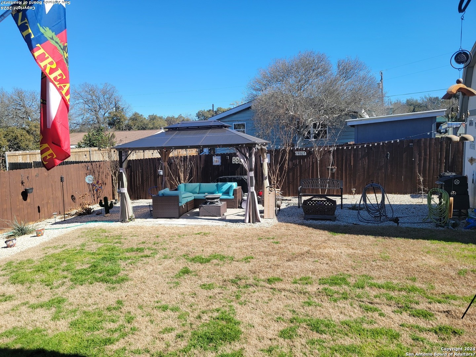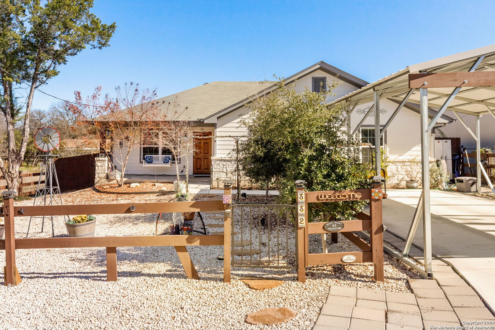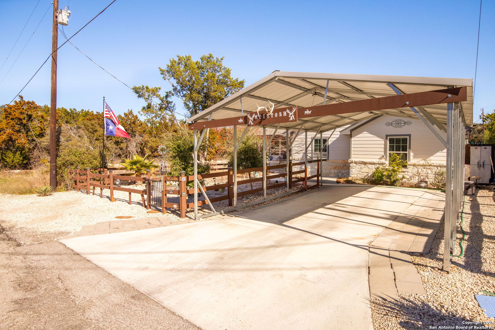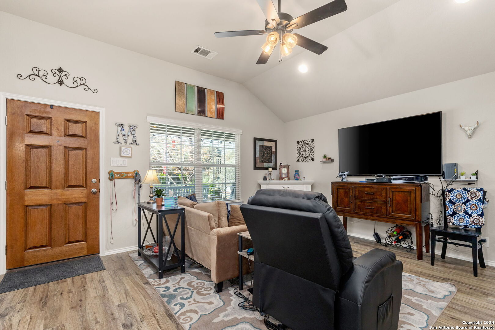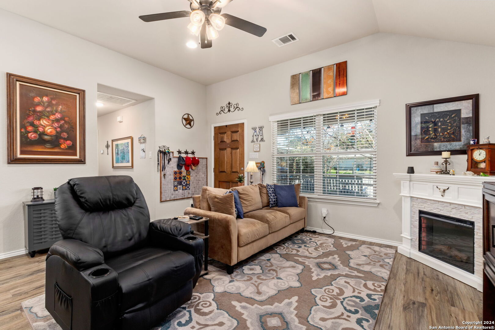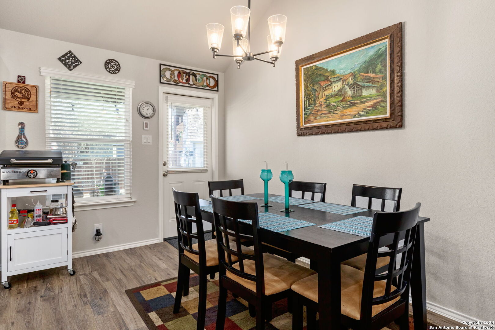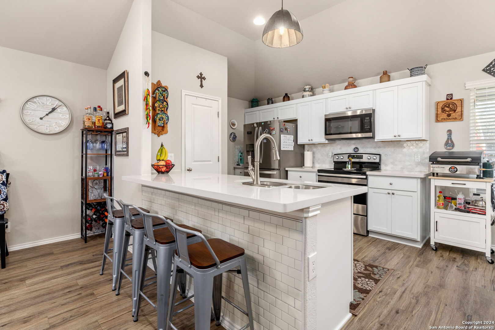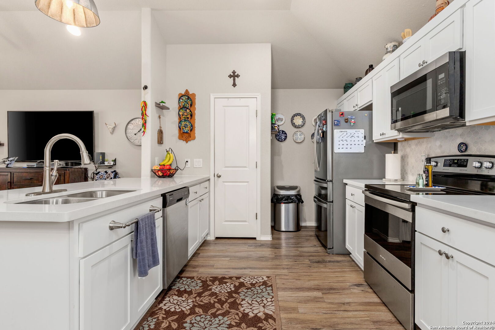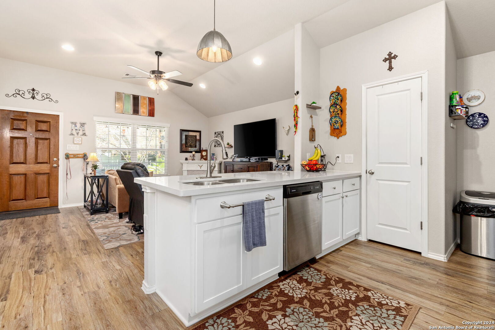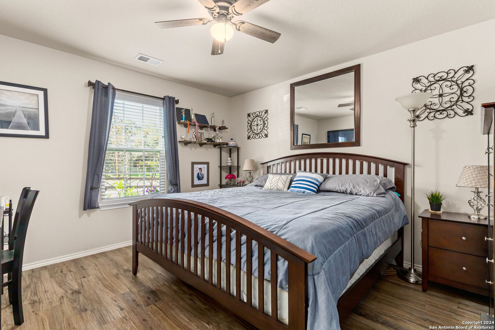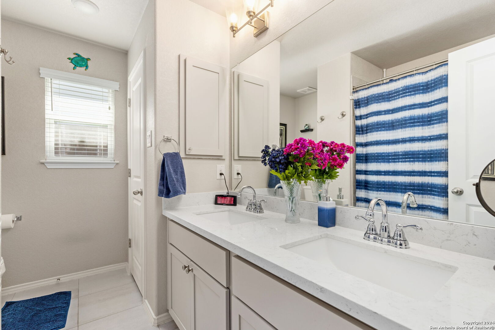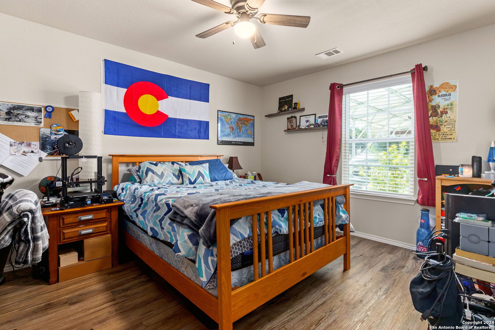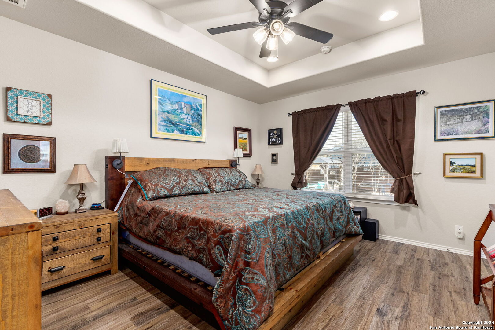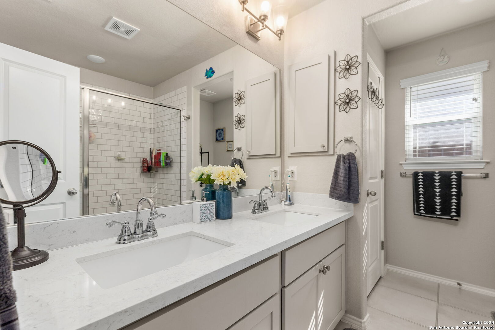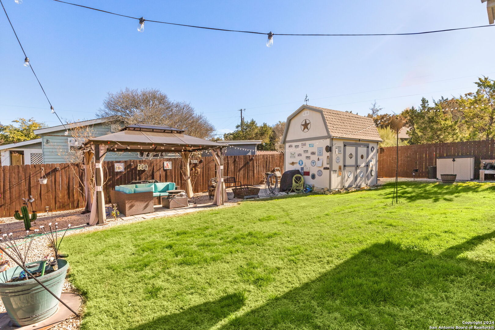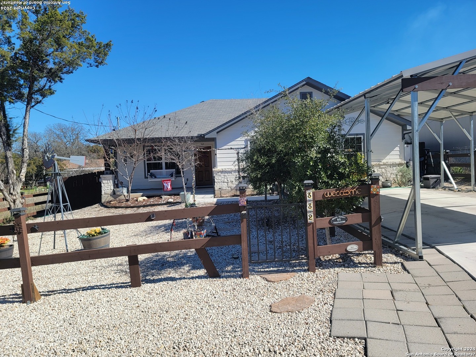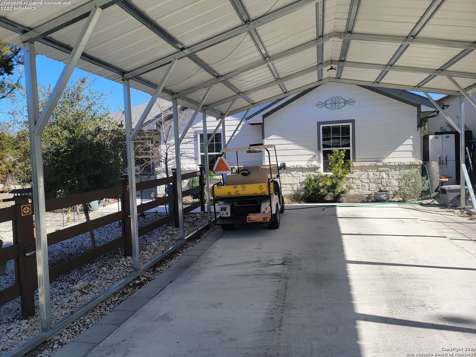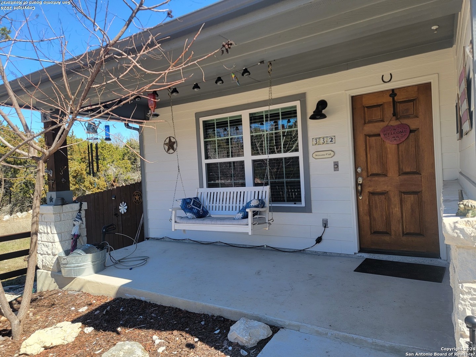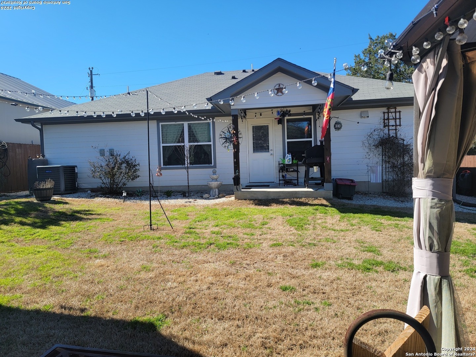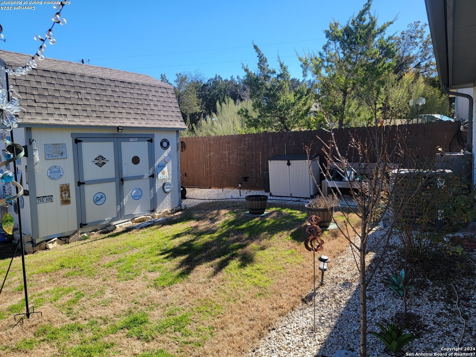Property Details
lake park
Canyon Lake, TX 78133
$345,900
3 BD | 2 BA |
Property Description
Charming and Emaculate describes this home!! This 3/2 with 4 car carport w/concrete drive is a must see! Only 2 years old with all the bells and whistles. High ceilings throughout! Tray Ceilings in the Master Bedroom. Home has simulated wood tile floors throughout! Lots and lots of extras such as Solar Lighting in front and back yards. Water Softener, Fridge included, Backyard Gazebo, All TVs remain, Large Shed, Water Collection of 50% of the downspouts w/gutters professionally installed. Recessed lighting in the living room, master bedroom and kitchen!! Upgraded Faucets! Trees for extra privacy with fence! Loop Street makes it such a quiet peaceful area. Storage in bathrooms and hallway; check out the secondary bedroom sizes too! Large Pantry in the Kitchen! Front Yard is fully hardscaped! PRIVATE BACK YARD. Quiet street and you don;t even have to leave the subdivision to get to Canyon Lake boat ramp #8. Pool, Park and Playground just down the street! So close to all amenities such as Boat ramp, boat rental, Cranes Mill Park and much more!
-
Type: Residential Property
-
Year Built: 2021
-
Cooling: One Central
-
Heating: Central
-
Lot Size: 0.15 Acres
Property Details
- Status:Available
- Type:Residential Property
- MLS #:1743059
- Year Built:2021
- Sq. Feet:1,376
Community Information
- Address:332 lake park Canyon Lake, TX 78133
- County:Comal
- City:Canyon Lake
- Subdivision:CANYON SPRINGS RESORT
- Zip Code:78133
School Information
- School System:Comal
- High School:Canyon Lake
- Middle School:Mountain Valley
- Elementary School:STARTZVILLE
Features / Amenities
- Total Sq. Ft.:1,376
- Interior Features:One Living Area, Two Eating Areas, Breakfast Bar, High Ceilings, Open Floor Plan
- Fireplace(s): Not Applicable
- Floor:Wood, Stone
- Inclusions:Ceiling Fans, Washer Connection, Dryer Connection, Microwave Oven, Refrigerator
- Master Bath Features:Tub/Shower Combo
- Exterior Features:Privacy Fence, Storage Building/Shed, Has Gutters, Special Yard Lighting, Mature Trees, Ranch Fence, Storm Doors
- Cooling:One Central
- Heating Fuel:Electric
- Heating:Central
- Master:18x15
- Bedroom 2:12x13
- Bedroom 3:12x13
- Dining Room:8x10
- Kitchen:16x10
Architecture
- Bedrooms:3
- Bathrooms:2
- Year Built:2021
- Stories:1
- Style:Texas Hill Country
- Roof:Composition
- Foundation:Slab
- Parking:Detached, None/Not Applicable
Property Features
- Neighborhood Amenities:Pool, Clubhouse, Park/Playground, BBQ/Grill, Boat Ramp
- Water/Sewer:Septic, Aerobic Septic, Co-op Water
Tax and Financial Info
- Proposed Terms:Conventional, FHA, Cash
- Total Tax:5671.27
3 BD | 2 BA | 1,376 SqFt
© 2024 Lone Star Real Estate. All rights reserved. The data relating to real estate for sale on this web site comes in part from the Internet Data Exchange Program of Lone Star Real Estate. Information provided is for viewer's personal, non-commercial use and may not be used for any purpose other than to identify prospective properties the viewer may be interested in purchasing. Information provided is deemed reliable but not guaranteed. Listing Courtesy of Paula Norman with Keller Williams Heritage.

