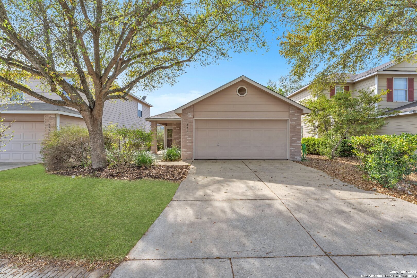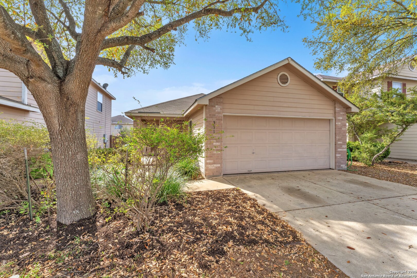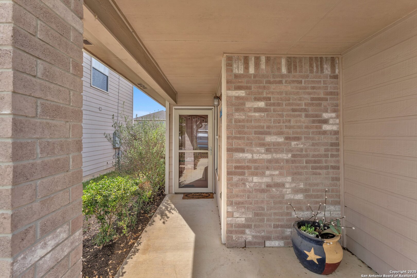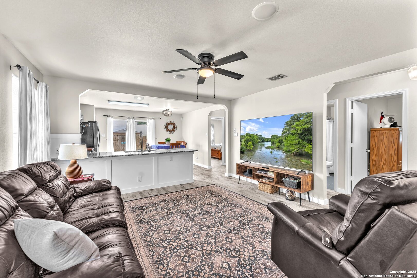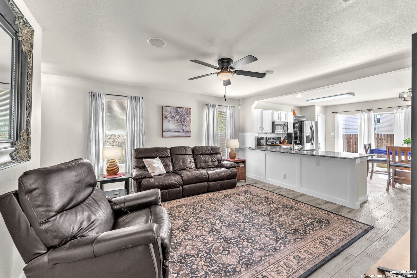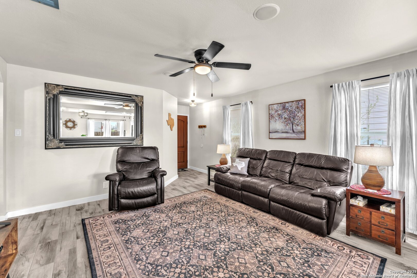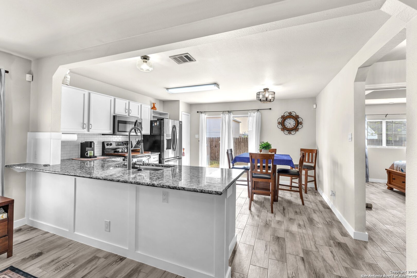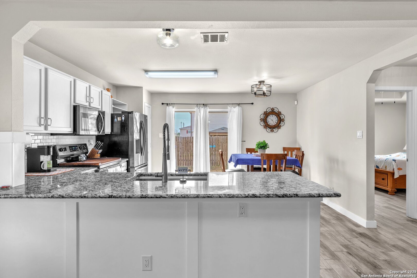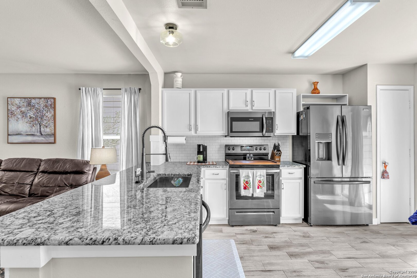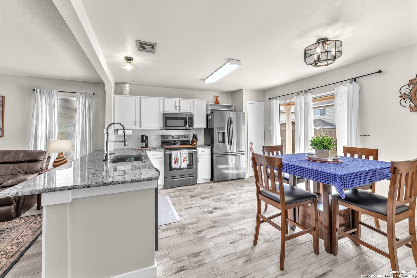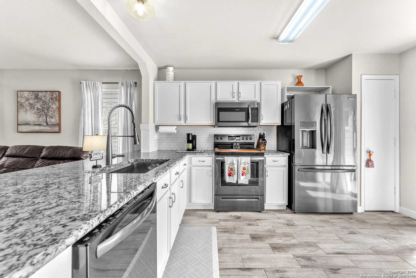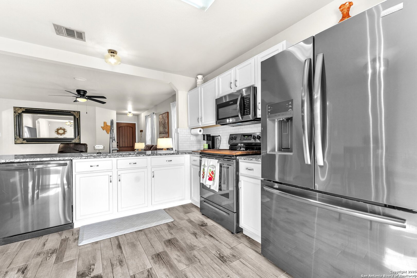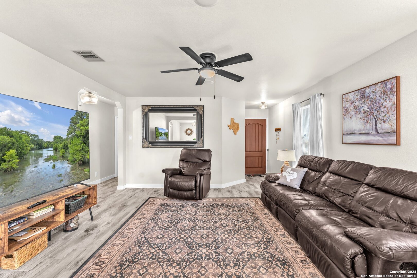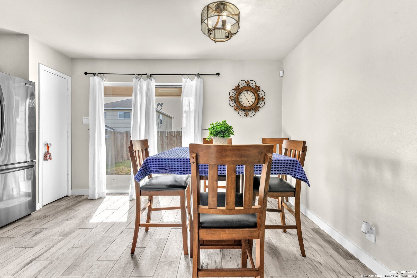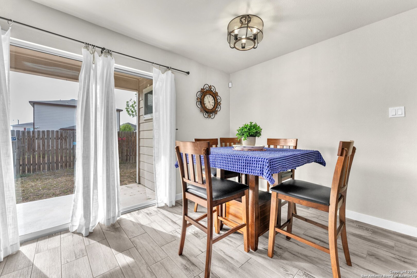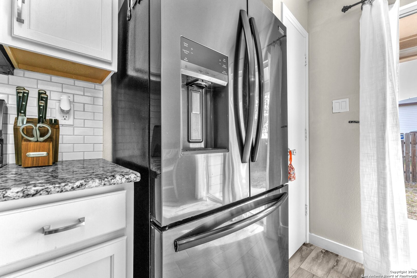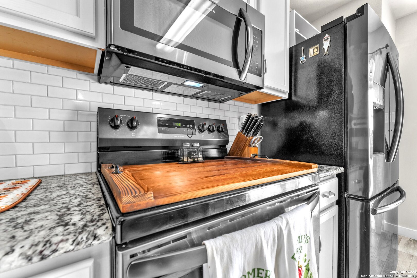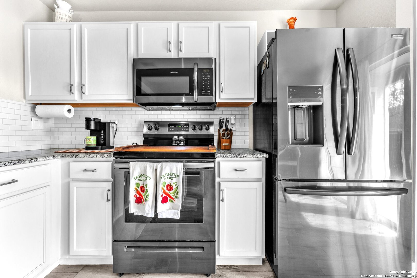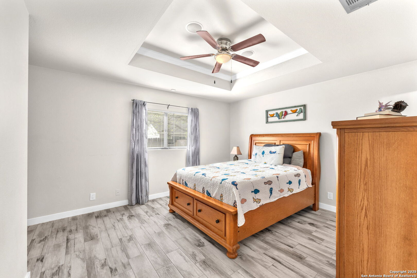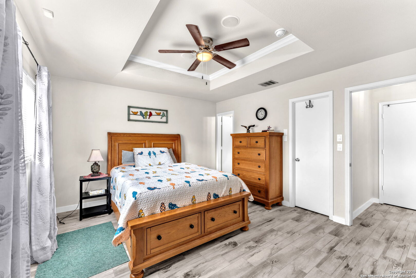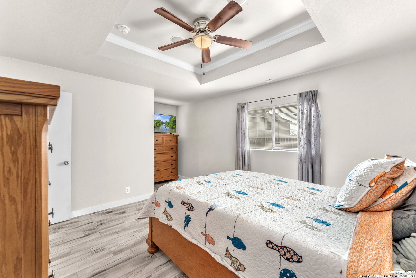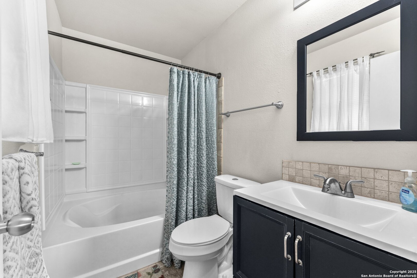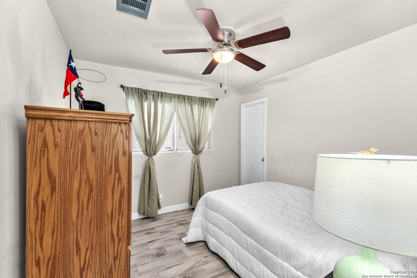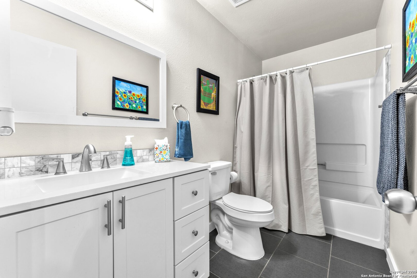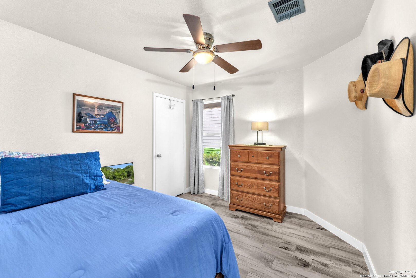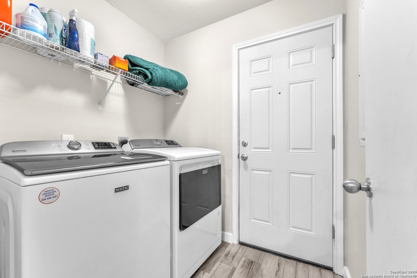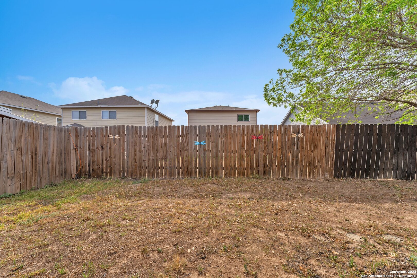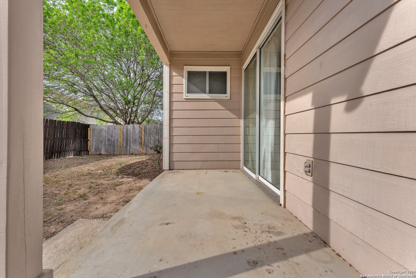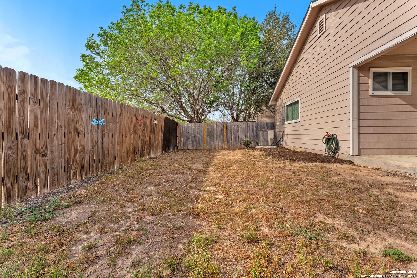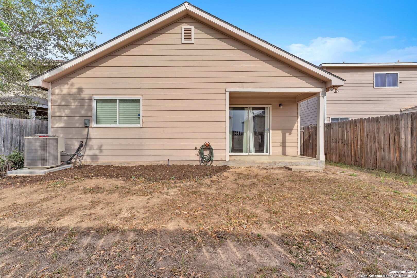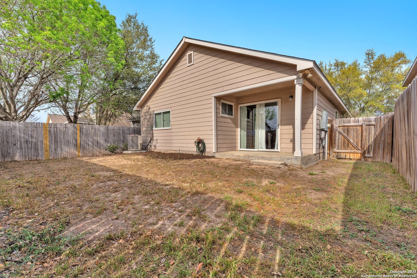Property Details
Cedron Chase
San Antonio, TX 78253
$255,000
3 BD | 2 BA |
Property Description
**RATE BUY DOWN** VA ASSUMPTION WITH QUALIFYING VETERAN 5.625%** Charming Single-Story Home in Prime Location! Welcome to your dream home! This stunning single-story residence boasts 3 spacious bedrooms and 2 modern bathrooms, complete with a convenient 2-car garage. As a former Centex model home, this property is packed with all the desirable features you could hope for. Step inside to discover new tile flooring with the elegant look of wood planks, creating a warm, inviting atmosphere throughout. The heart of the home is the gourmet kitchen, featuring sleek granite countertops and all-new Frigidaire Gallery appliances, new kitchen faucet, pulls on cabinets, etc. You'll appreciate the attention to detail with the new roof, replaced light fixtures, and ceiling fans that enhance both functionality and style. The brand-new front door and storm door add a touch of charm to the exterior. Positioned centrally, this home offers easy access to shopping, restaurants, and major employers, making it an ideal choice for both relaxation and convenience. The backyard is a private oasis, perfect for unwinding after a long day. Enjoy the covered patio, surrounded by mature trees and a privacy fence that creates a serene retreat. This home is a definite must-see-don't miss your opportunity to experience the perfect blend of comfort and style! Schedule your showing today!
-
Type: Residential Property
-
Year Built: 2004
-
Cooling: One Central
-
Heating: Central,1 Unit
-
Lot Size: 0.09 Acres
Property Details
- Status:Available
- Type:Residential Property
- MLS #:1853552
- Year Built:2004
- Sq. Feet:1,196
Community Information
- Address:331 Cedron Chase San Antonio, TX 78253
- County:Bexar
- City:San Antonio
- Subdivision:VILLAS OF WESTCREEK
- Zip Code:78253
School Information
- School System:Northside
- High School:William Brennan
- Middle School:Luna
- Elementary School:Ott
Features / Amenities
- Total Sq. Ft.:1,196
- Interior Features:One Living Area, Eat-In Kitchen, Breakfast Bar, Utility Room Inside, 1st Floor Lvl/No Steps, High Ceilings, Open Floor Plan, Cable TV Available, High Speed Internet, All Bedrooms Downstairs, Laundry Main Level, Laundry Room, Walk in Closets
- Fireplace(s): Not Applicable
- Floor:Ceramic Tile
- Inclusions:Ceiling Fans, Washer Connection, Dryer Connection, Washer, Dryer, Self-Cleaning Oven, Microwave Oven, Stove/Range, Refrigerator, Disposal, Dishwasher, Ice Maker Connection, Vent Fan, Smoke Alarm, Security System (Owned), Electric Water Heater, Garage Door Opener, Smooth Cooktop, Solid Counter Tops, Private Garbage Service
- Master Bath Features:Tub/Shower Combo, Single Vanity, Garden Tub
- Exterior Features:Patio Slab, Covered Patio, Privacy Fence, Sprinkler System, Double Pane Windows, Mature Trees
- Cooling:One Central
- Heating Fuel:Electric
- Heating:Central, 1 Unit
- Master:14x12
- Bedroom 2:10x10
- Bedroom 3:11x10
- Family Room:15x14
- Kitchen:14x13
Architecture
- Bedrooms:3
- Bathrooms:2
- Year Built:2004
- Stories:1
- Style:One Story
- Roof:Composition
- Foundation:Slab
- Parking:Two Car Garage
Property Features
- Neighborhood Amenities:None
- Water/Sewer:Water System, Sewer System
Tax and Financial Info
- Proposed Terms:Conventional, FHA, VA, Cash, Assumption w/Qualifying, USDA
- Total Tax:3896
3 BD | 2 BA | 1,196 SqFt
© 2025 Lone Star Real Estate. All rights reserved. The data relating to real estate for sale on this web site comes in part from the Internet Data Exchange Program of Lone Star Real Estate. Information provided is for viewer's personal, non-commercial use and may not be used for any purpose other than to identify prospective properties the viewer may be interested in purchasing. Information provided is deemed reliable but not guaranteed. Listing Courtesy of Alicia McVean with LPT Realty, LLC.

