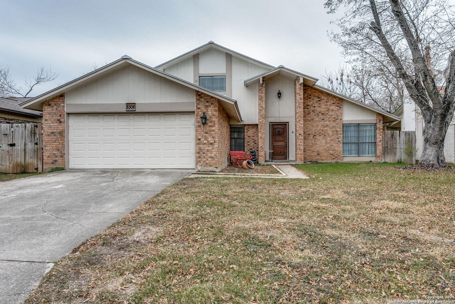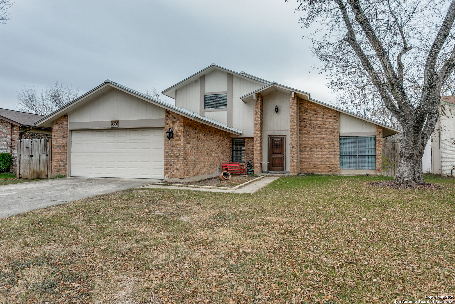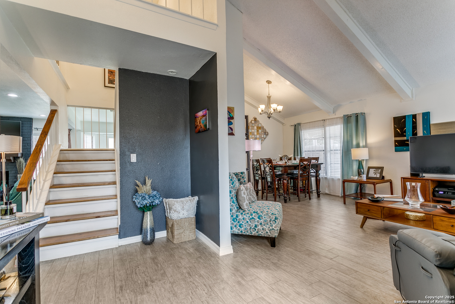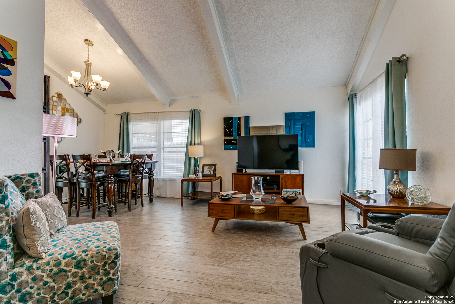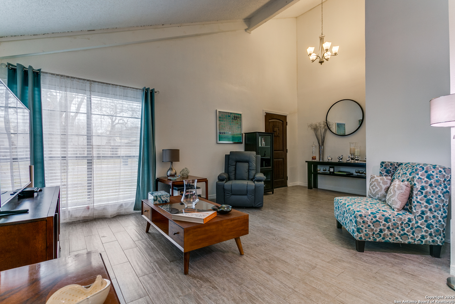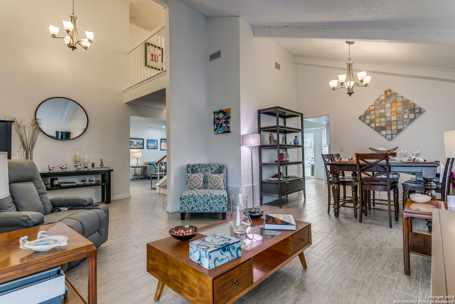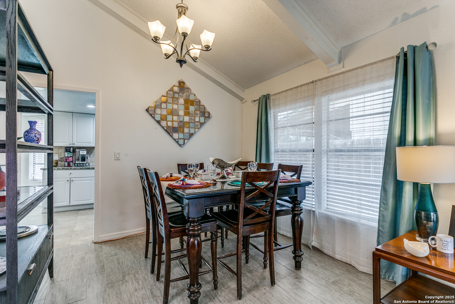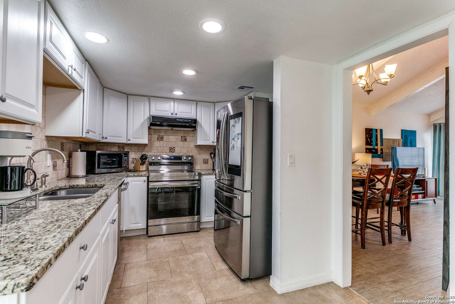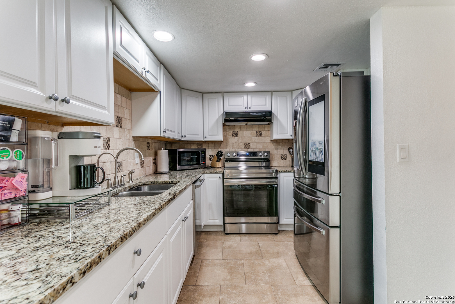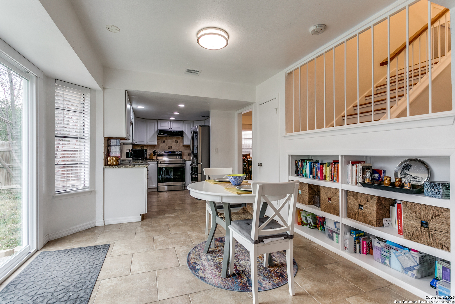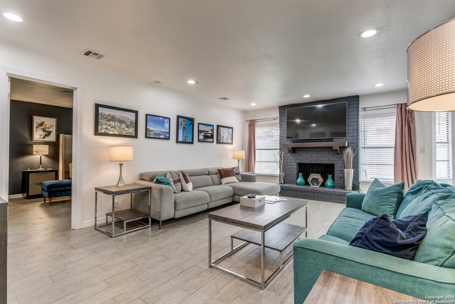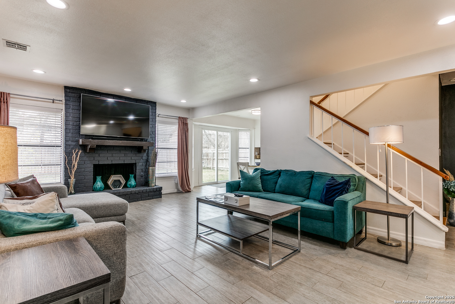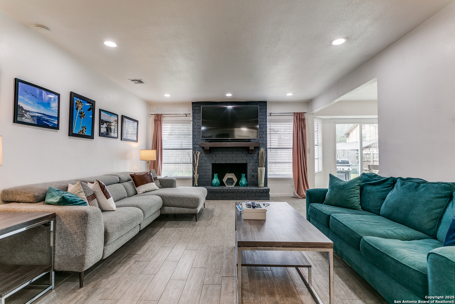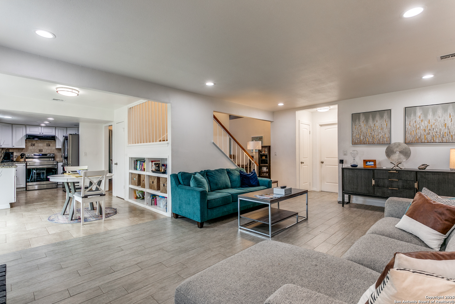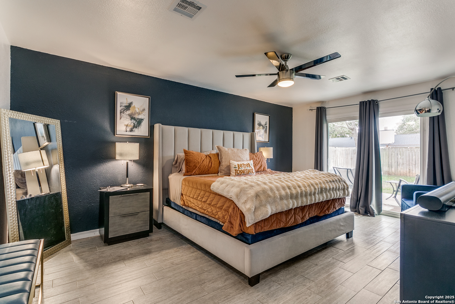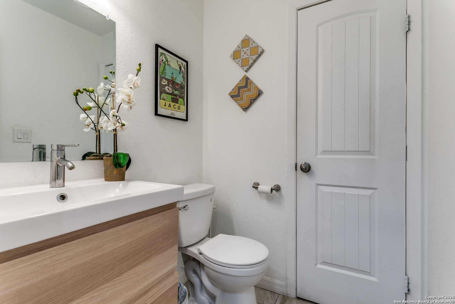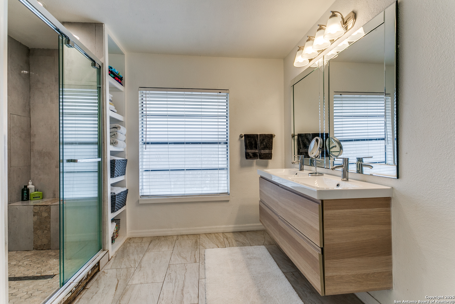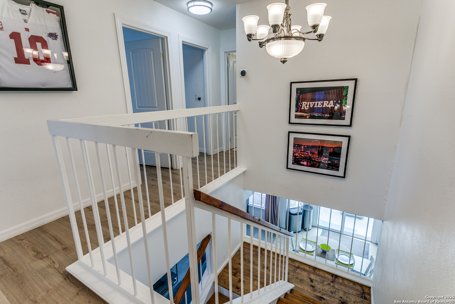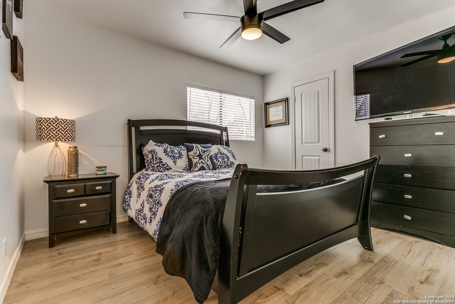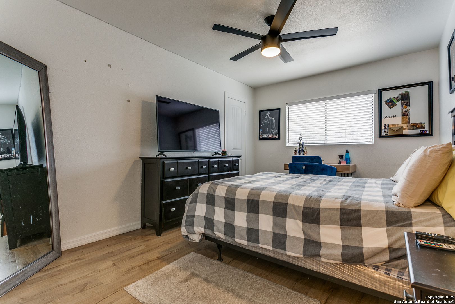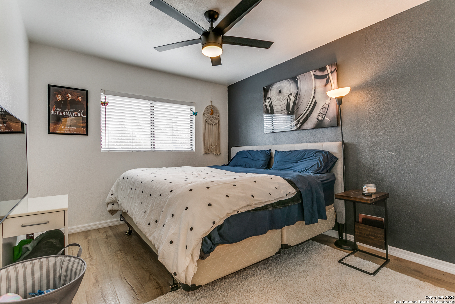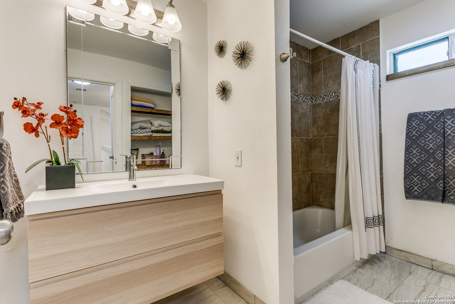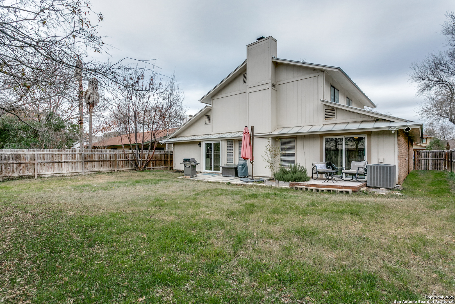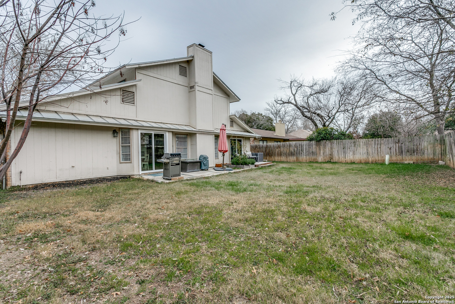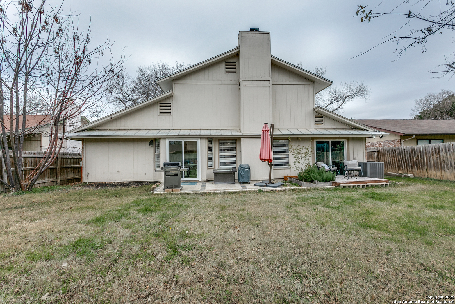Property Details
ROSETTI
San Antonio, TX 78247
$315,000
4 BD | 2 BA |
Property Description
Beautiful North Central Home with No HOA! This property offers unparalleled convenience with easy access to 281 and 1604. Located in a well-established community adorned with mature, shady trees, this home combines modern updates with timeless charm. Step inside to discover a light and airy space featuring high ceilings and abundant natural light. The first floor boasts wood-like ceramic tile, an updated kitchen with white cabinets, sleek hardware, granite countertops, and an undermount sink. The primary suite, also on the main floor, offers direct access to a private patio, a tiled walk-in shower, a double vanity, and a spacious walk-in closet. Upstairs, you'll find three generously sized bedrooms, a full bathroom, and laminate wood flooring-no carpet anywhere! The home also features a durable metal roof and a large, privacy-fenced backyard with plenty of space for a pool. Located in the highly regarded NEISD school district, this home's convenient location is truly unbeatable. Don't miss this rare opportunity!
-
Type: Residential Property
-
Year Built: 1982
-
Cooling: One Central
-
Heating: Central
-
Lot Size: 0.17 Acres
Property Details
- Status:Available
- Type:Residential Property
- MLS #:1835284
- Year Built:1982
- Sq. Feet:2,022
Community Information
- Address:3306 ROSETTI San Antonio, TX 78247
- County:Bexar
- City:San Antonio
- Subdivision:EDEN/SEVEN OAKS
- Zip Code:78247
School Information
- High School:Macarthur
- Middle School:Driscoll
- Elementary School:Wetmore Elementary
Features / Amenities
- Total Sq. Ft.:2,022
- Interior Features:Two Living Area, Liv/Din Combo, Eat-In Kitchen, Two Eating Areas
- Fireplace(s): One, Living Room
- Floor:Ceramic Tile, Laminate
- Inclusions:Ceiling Fans, Chandelier, Washer Connection, Dryer Connection, Stove/Range, Dishwasher
- Master Bath Features:Shower Only, Double Vanity
- Exterior Features:Patio Slab, Privacy Fence, Double Pane Windows
- Cooling:One Central
- Heating Fuel:Natural Gas
- Heating:Central
- Master:18x12
- Bedroom 2:14x10
- Bedroom 3:14x10
- Bedroom 4:12x10
- Dining Room:11x8
- Family Room:23x13
- Kitchen:11x9
Architecture
- Bedrooms:4
- Bathrooms:2
- Year Built:1982
- Stories:2
- Style:Two Story
- Roof:Metal
- Foundation:Slab
- Parking:Two Car Garage, Attached
Property Features
- Neighborhood Amenities:None
- Water/Sewer:Water System, Sewer System, City
Tax and Financial Info
- Proposed Terms:Conventional, FHA, VA, Cash
- Total Tax:5781.97
4 BD | 2 BA | 2,022 SqFt
© 2025 Lone Star Real Estate. All rights reserved. The data relating to real estate for sale on this web site comes in part from the Internet Data Exchange Program of Lone Star Real Estate. Information provided is for viewer's personal, non-commercial use and may not be used for any purpose other than to identify prospective properties the viewer may be interested in purchasing. Information provided is deemed reliable but not guaranteed. Listing Courtesy of Jared Castaneda with Exquisite Properties, LLC.

