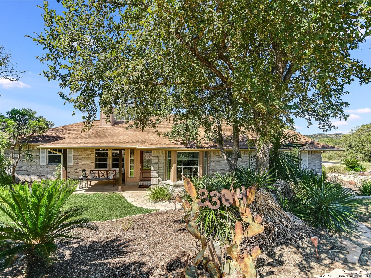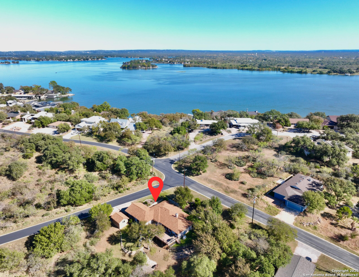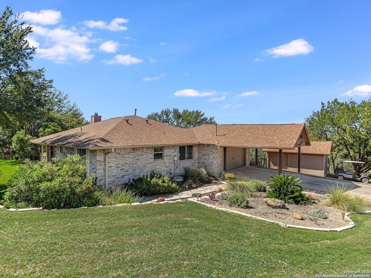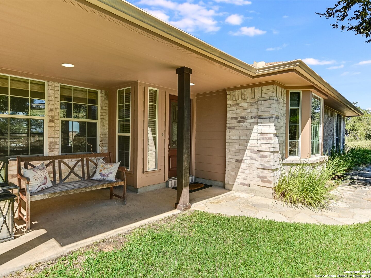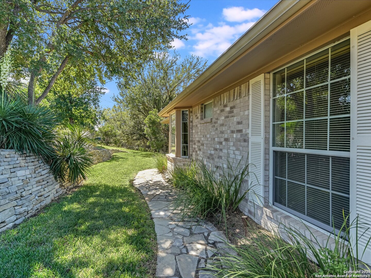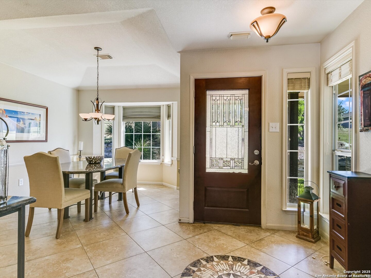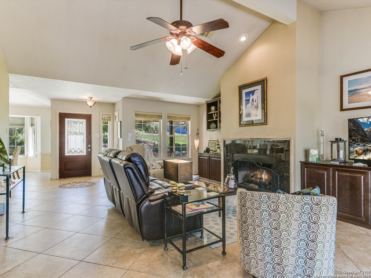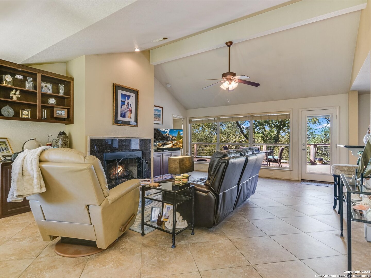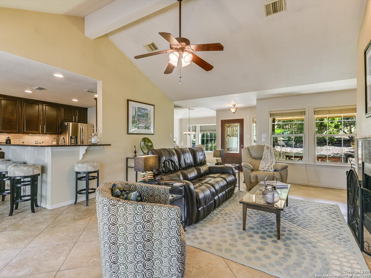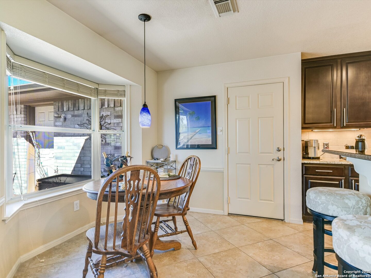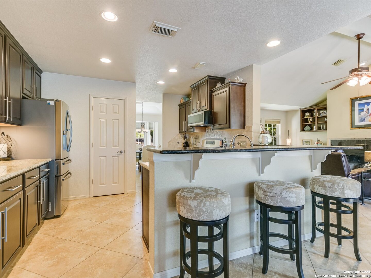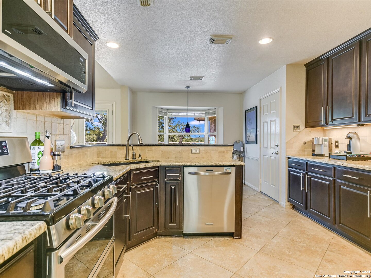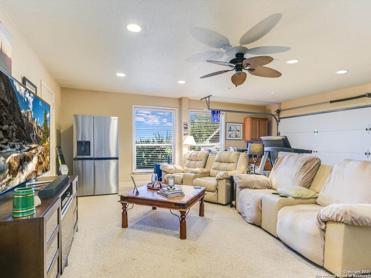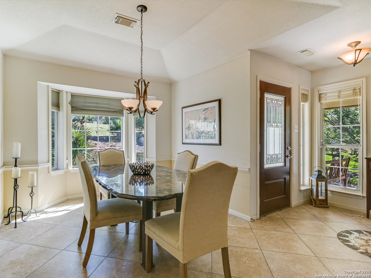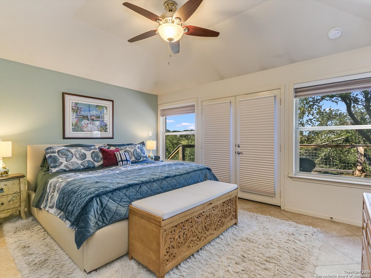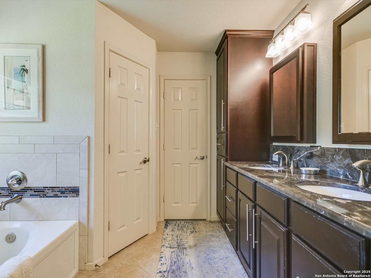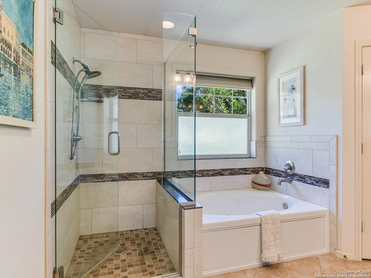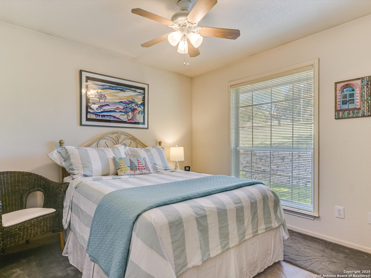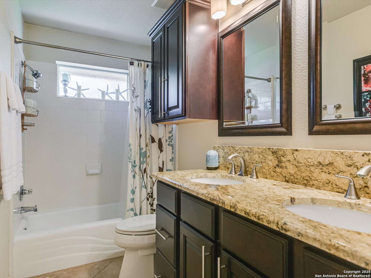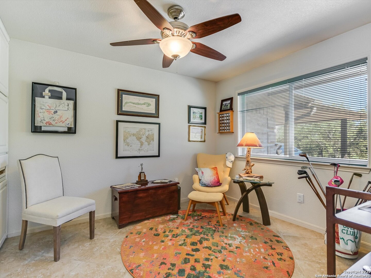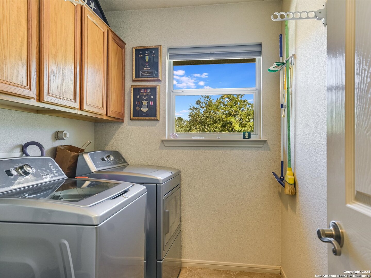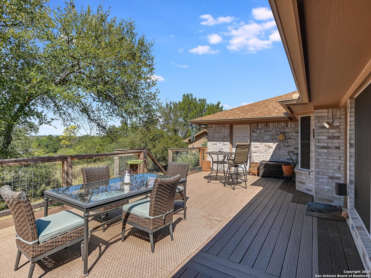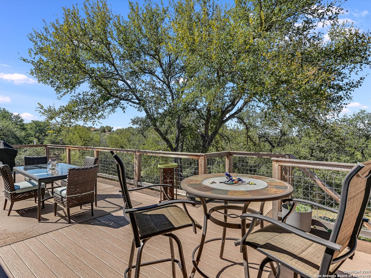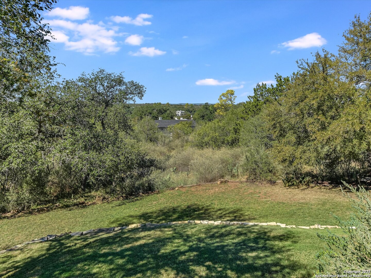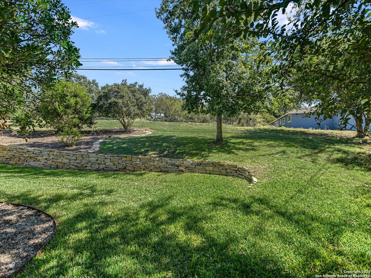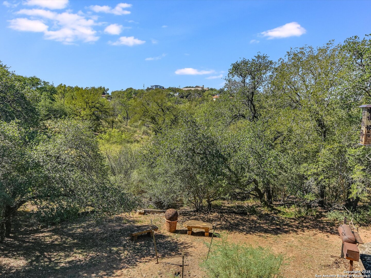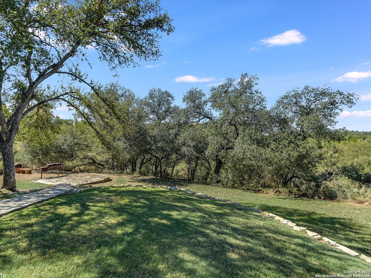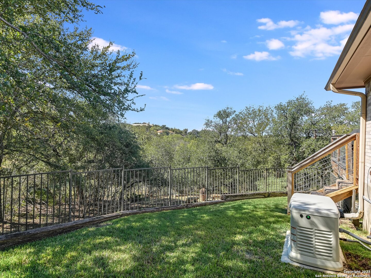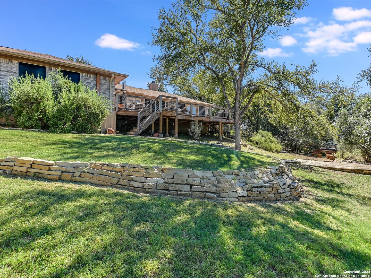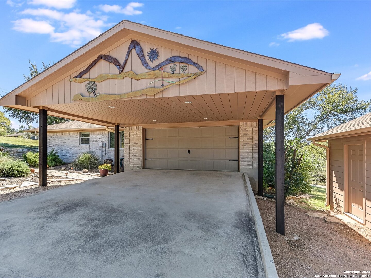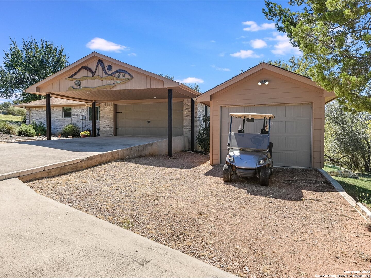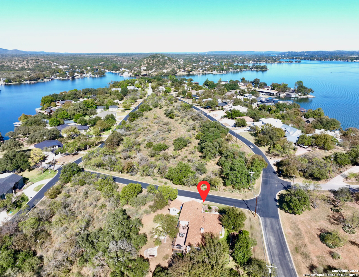Property Details
blue lake
Horseshoe Bay, TX 78657
$614,000
3 BD | 2 BA |
Property Description
Upon entering this Blue Lake Estates home, you will immediately appreciate its charm and sophistication. Custom-built by Tilson, the kitchen features exquisite custom cabinetry, granite countertops, a gas cooktop, a breakfast bar, and a cozy dining area. The space flows seamlessly into a spacious living room, illuminated by an abundance of natural light from numerous windows and complemented by a gas fireplace that creates a warm and inviting ambiance, making it ideal for entertaining family and friends. This open floor plan includes an additional dining area that accommodates larger gatherings. Part of the garage has been converted into a stylish family room for daily relaxation. The master en-suite offers a walk-in shower, a soaking tub, and a large walk-in closet. Two additional bedrooms share a spacious full bath with a dual-sink vanity, providing a private area for overnight guests. The outdoor living space is exceptional, featuring impeccable landscaping that draws you to spend time outdoors on the oversized patio with its beautiful, engineered decking. You will be captivated by the incredible Hill Country view from this park-like, tree-covered lot. Blue Lake offers a nine-hole golf course, a boat ramp for access to Lake LBJ, and several parks for family enjoyment. This location is ideal for full-time living or a weekend getaway to enjoy Lake LBJ, family park outings, and a few rounds of golf. It is the perfect place to create lasting memories.
-
Type: Residential Property
-
Year Built: 2003
-
Cooling: One Central
-
Heating: Central
-
Lot Size: 0.60 Acres
Property Details
- Status:Available
- Type:Residential Property
- MLS #:1856882
- Year Built:2003
- Sq. Feet:2,237
Community Information
- Address:3304 blue lake Horseshoe Bay, TX 78657
- County:Llano
- City:Horseshoe Bay
- Subdivision:BLUE LAKE ESTATES
- Zip Code:78657
School Information
- School System:Llano I.S.D.
- High School:Llano
- Middle School:Llano
- Elementary School:Llano
Features / Amenities
- Total Sq. Ft.:2,237
- Interior Features:One Living Area, Separate Dining Room, Eat-In Kitchen, Two Eating Areas, Breakfast Bar, Utility Room Inside, 1st Floor Lvl/No Steps, Converted Garage, Laundry Room, Walk in Closets
- Fireplace(s): One, Living Room, Gas Logs Included
- Floor:Carpeting, Ceramic Tile
- Inclusions:Ceiling Fans, Washer Connection, Dryer Connection, Microwave Oven, Stove/Range, Gas Cooking, Refrigerator, Disposal, Dishwasher, Water Softener (owned), Smoke Alarm, Electric Water Heater, Propane Water Heater
- Master Bath Features:Tub/Shower Separate, Double Vanity, Tub has Whirlpool
- Exterior Features:Deck/Balcony, Partial Fence, Sprinkler System, Has Gutters, Mature Trees
- Cooling:One Central
- Heating Fuel:Electric
- Heating:Central
- Master:15x12
- Bedroom 2:12x10
- Bedroom 3:11x11
- Dining Room:11x9
- Kitchen:13x12
Architecture
- Bedrooms:3
- Bathrooms:2
- Year Built:2003
- Stories:1
- Style:One Story, Traditional
- Roof:Composition
- Foundation:Slab
- Parking:Attached, Converted Garage, Golf Cart, Side Entry
Property Features
- Neighborhood Amenities:Waterfront Access, Tennis, Golf Course, Clubhouse, Park/Playground, Lake/River Park, Boat Ramp
- Water/Sewer:Other
Tax and Financial Info
- Proposed Terms:Conventional, Cash
- Total Tax:4172
3 BD | 2 BA | 2,237 SqFt
© 2025 Lone Star Real Estate. All rights reserved. The data relating to real estate for sale on this web site comes in part from the Internet Data Exchange Program of Lone Star Real Estate. Information provided is for viewer's personal, non-commercial use and may not be used for any purpose other than to identify prospective properties the viewer may be interested in purchasing. Information provided is deemed reliable but not guaranteed. Listing Courtesy of Shirl Thornton with RE/MAX Horseshoe Bay Resort Sales Co..

