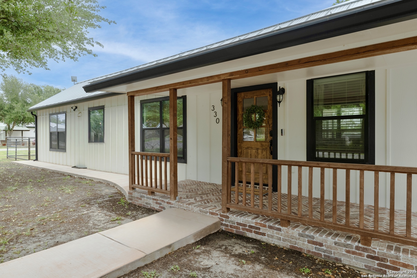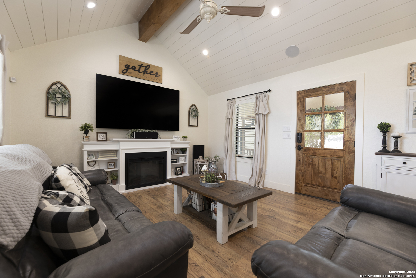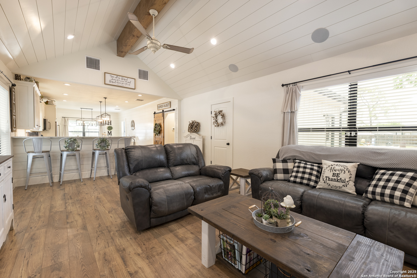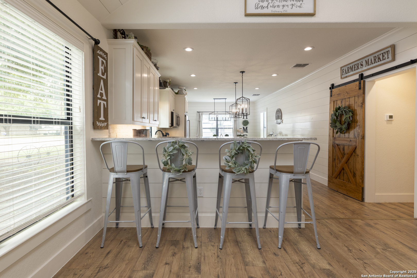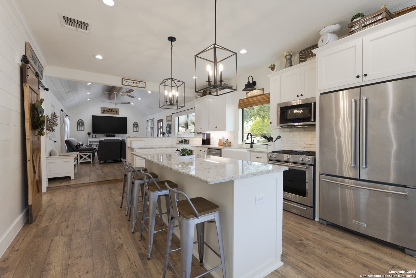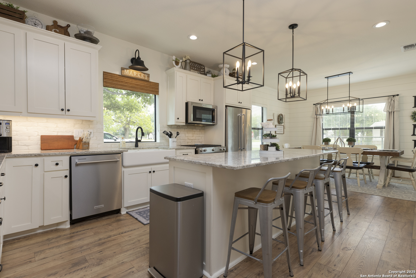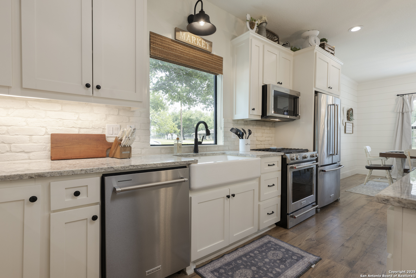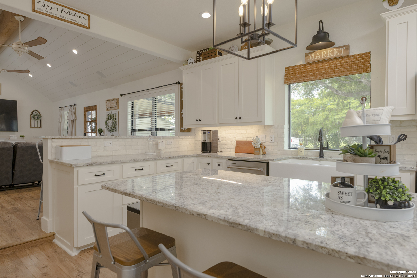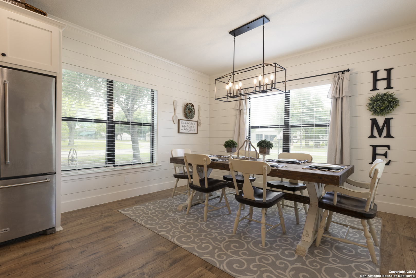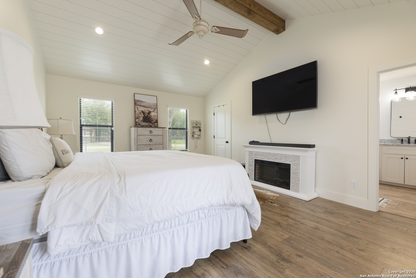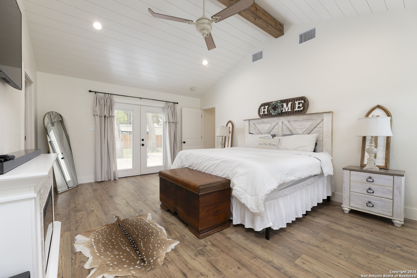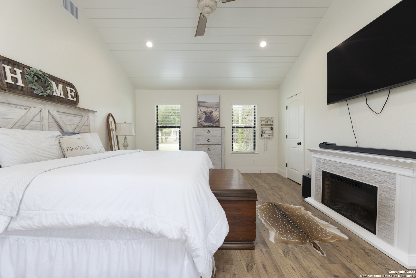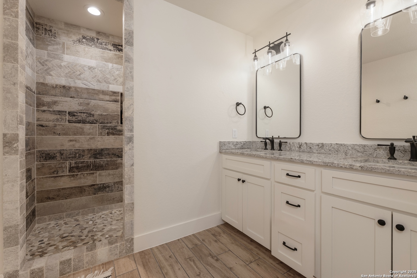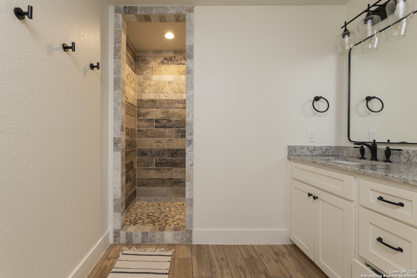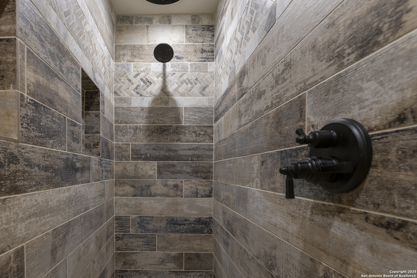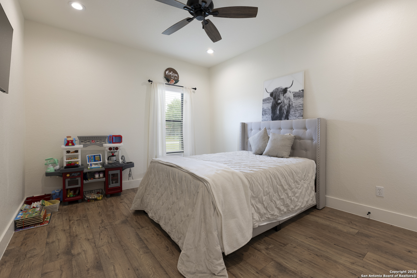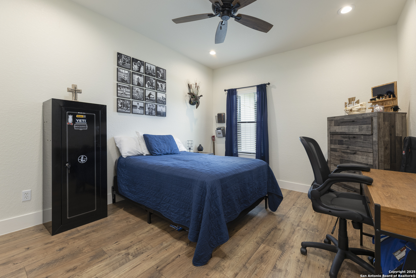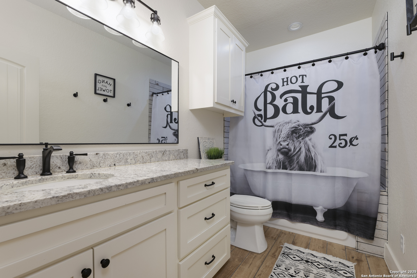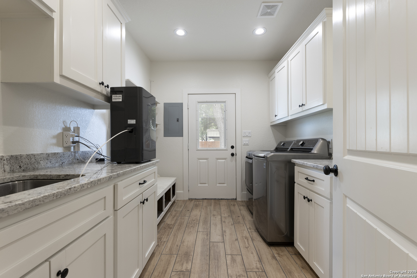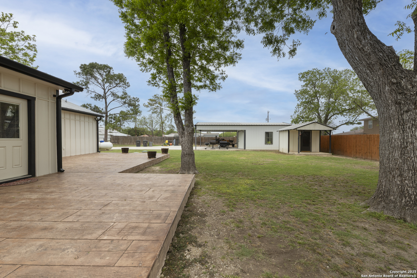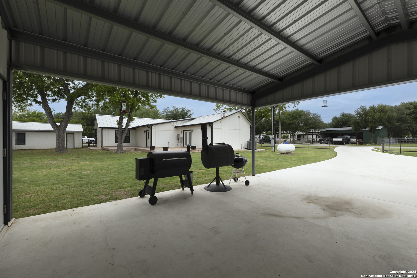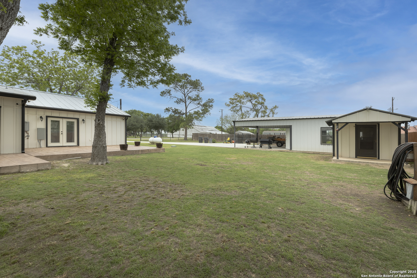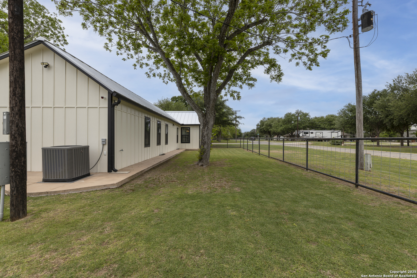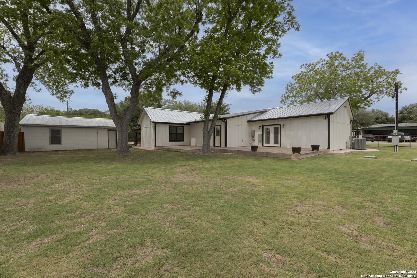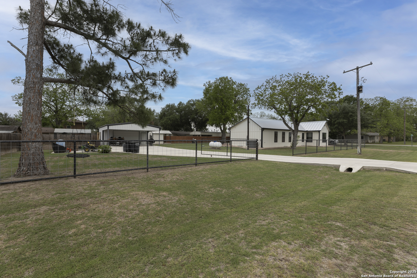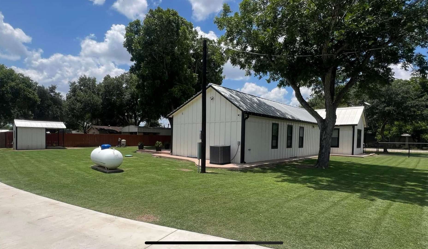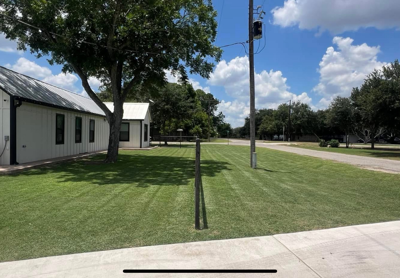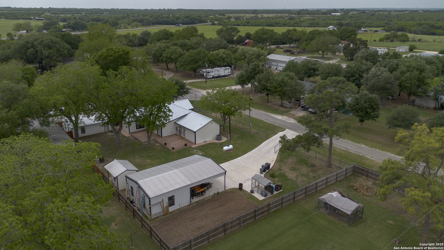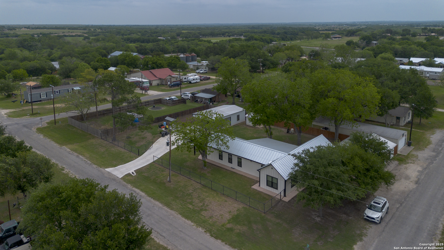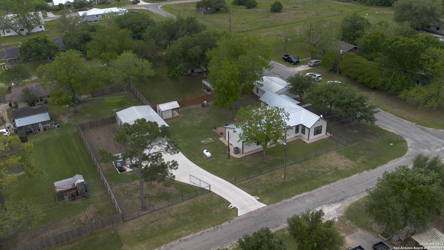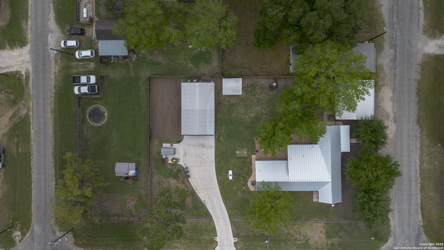Property Details
County Road 374
Hobson, TX 78117
$465,000
3 BD | 3 BA |
Property Description
If your dream is a smart, stylish home brimming with modern extras yet full of old-world character, you can stop scrolling! This 3-bedroom 2.5-bath home, sitting on a generous .42 acre lot, offers a unique blend of contemporary comfort and timeless charm. Inside, vaulted ceilings with wood beam accents, carefully curated lighting, and warm designer details create an inviting atmosphere. Outside, the hobbyist will appreciate the 24x40 shop with covered parking, gardening shed, large garden plot, and 2-car garage on slab- ideal for future casita, office, or flex space. Mature trees, meticulous landscaping, privacy fencing, wood stamped concrete deck overlooking the back yard, and herringbone-bricked front porch enhance the home's retreat-like setting. This is your chance to enjoy elevated country living just minutes from the highly sought after Falls City ISD schools, conveniences of Floresville, and a short commute to San Antonio. Don't miss out on this one of a kind beauty- schedule your tour today!
-
Type: Residential Property
-
Year Built: 2022
-
Cooling: One Central
-
Heating: Central
-
Lot Size: 0.42 Acres
Property Details
- Status:Available
- Type:Residential Property
- MLS #:1862656
- Year Built:2022
- Sq. Feet:1,999
Community Information
- Address:330 County Road 374 Hobson, TX 78117
- County:Karnes
- City:Hobson
- Subdivision:OUT/KARNES COUNTY
- Zip Code:78117
School Information
- School System:Falls City ISD
- High School:Fall City
- Middle School:Fall City
- Elementary School:Fall City
Features / Amenities
- Total Sq. Ft.:1,999
- Interior Features:One Living Area, Separate Dining Room, Eat-In Kitchen, Two Eating Areas, Island Kitchen, Breakfast Bar, Walk-In Pantry, Shop, Utility Room Inside, 1st Floor Lvl/No Steps, High Ceilings, Open Floor Plan, All Bedrooms Downstairs, Laundry Main Level, Laundry Room, Walk in Closets
- Fireplace(s): Living Room
- Floor:Ceramic Tile, Vinyl
- Inclusions:Ceiling Fans, Washer Connection, Dryer Connection, Stove/Range, Dishwasher, Electric Water Heater, Solid Counter Tops, Custom Cabinets, Private Garbage Service
- Master Bath Features:Shower Only, Double Vanity
- Exterior Features:Patio Slab, Covered Patio, Privacy Fence, Storage Building/Shed, Mature Trees, Workshop, Ranch Fence
- Cooling:One Central
- Heating Fuel:Electric
- Heating:Central
- Master:20x13
- Bedroom 2:13x11
- Bedroom 3:13x11
- Dining Room:13x11
- Kitchen:16x13
Architecture
- Bedrooms:3
- Bathrooms:3
- Year Built:2022
- Stories:1
- Style:One Story, Traditional
- Roof:Metal
- Foundation:Slab
- Parking:None/Not Applicable
Property Features
- Neighborhood Amenities:None
- Water/Sewer:Private Well, Septic
Tax and Financial Info
- Proposed Terms:Conventional, FHA, VA, Cash
- Total Tax:1589.25
3 BD | 3 BA | 1,999 SqFt
© 2025 Lone Star Real Estate. All rights reserved. The data relating to real estate for sale on this web site comes in part from the Internet Data Exchange Program of Lone Star Real Estate. Information provided is for viewer's personal, non-commercial use and may not be used for any purpose other than to identify prospective properties the viewer may be interested in purchasing. Information provided is deemed reliable but not guaranteed. Listing Courtesy of Sharon Powell with Option One Real Estate.

