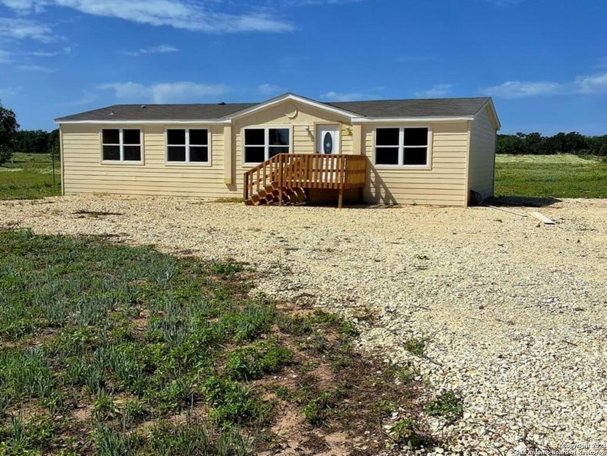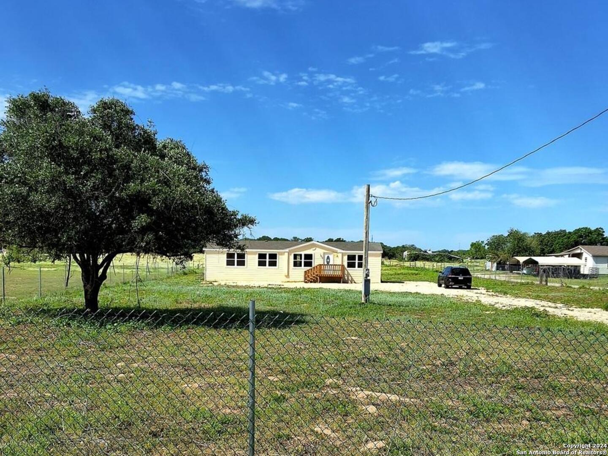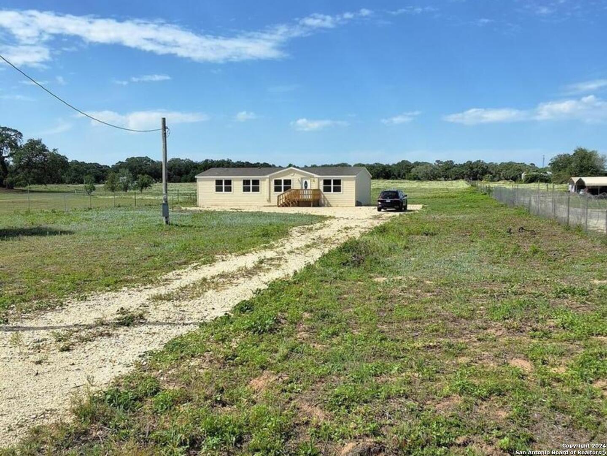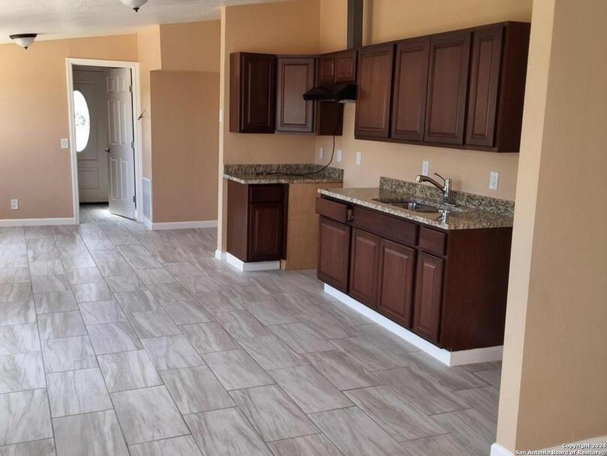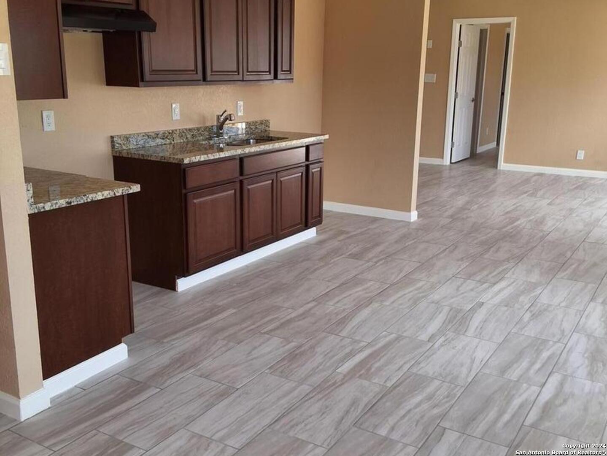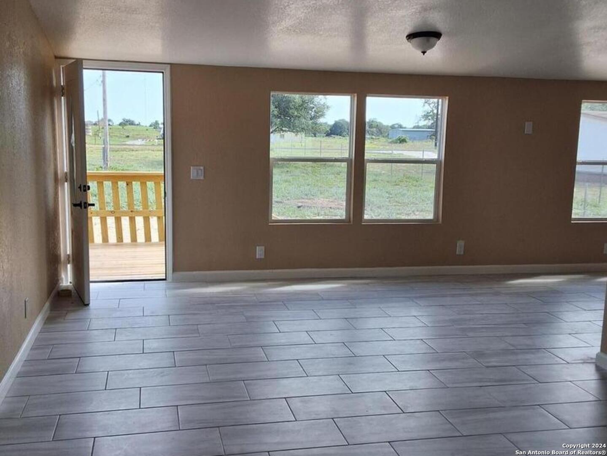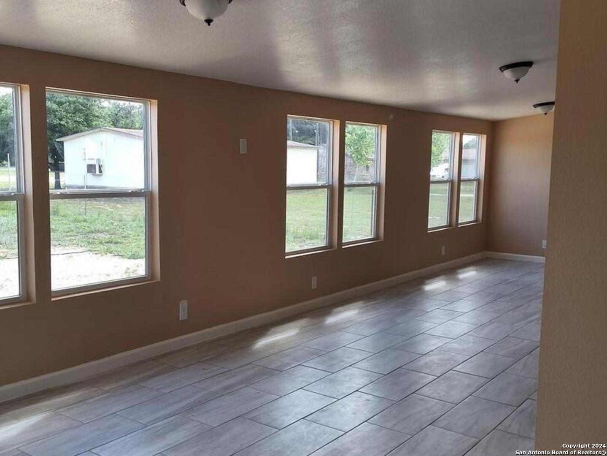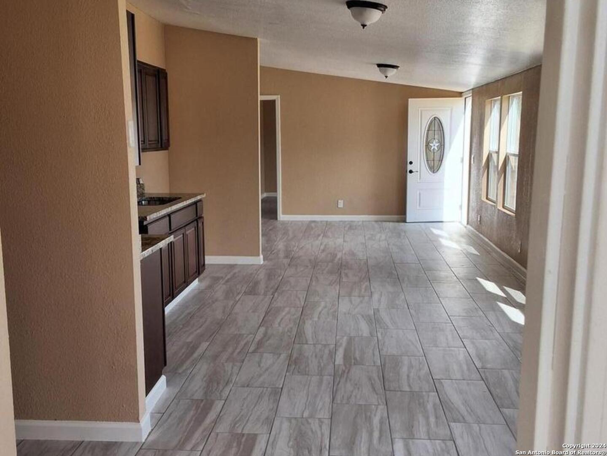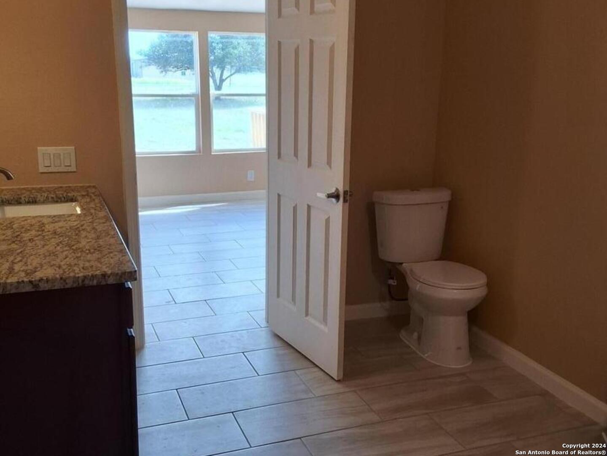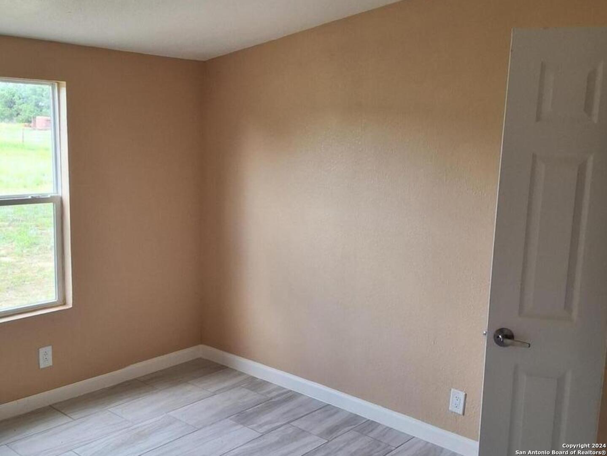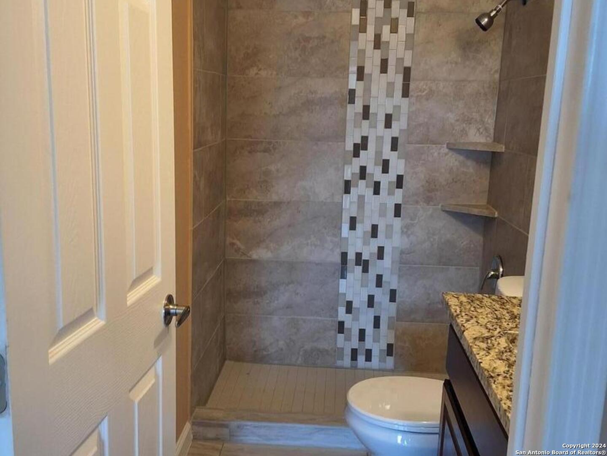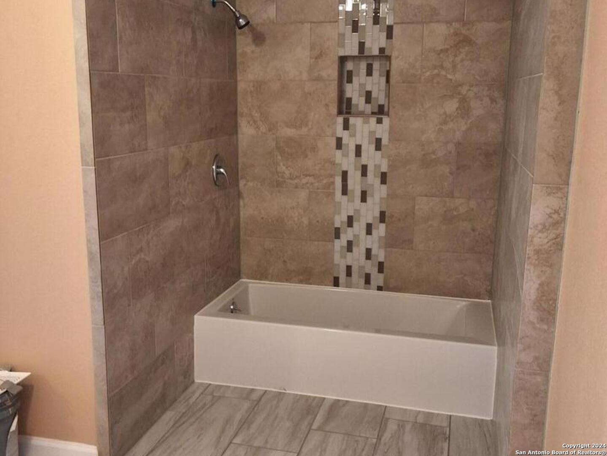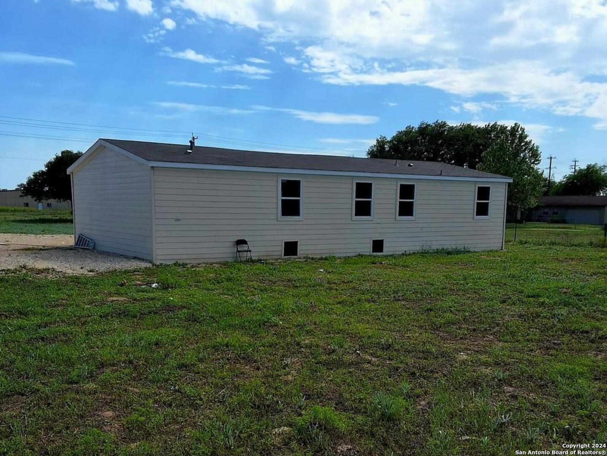Property Details
Hardy Rd
San Antonio, TX 78264
$299,900
3 BD | 2 BA |
Property Description
Nestled on a generous 2.88-acre lot, this beautifully renovated manufactured home, featuring three bedrooms and two bathrooms, offers an idyllic blend of comfort and expansive outdoor living, with no HOA to limit your creativity or lifestyle. The home is equipped with central heating and air conditioning, ensuring a comfortable environment year-round. Each room has been enhanced for maximum comfort and style, including ceiling vents for improved airflow and a luxurious wooden deck ideal for outdoor relaxation and entertainment. The open-plan living area is bathed in natural light, emphasizing sleek ceramic tile flooring and contemporary fixtures. The kitchen is a culinary enthusiast's delight, equipped with granite countertops and ample cabinetry. Surrounded by its tranquil atmosphere, the property's vast grounds offer a oasis for gardening, hosting, or simply enjoying the peace of nature. Combining rustic charm with modern conveniences, this property is the perfect sanctuary for those seeking a peaceful rural lifestyle without constraints. Come see your new home today!
-
Type: Manufactured
-
Year Built: 2023
-
Cooling: One Central
-
Heating: Central
-
Lot Size: 2.88 Acres
Property Details
- Status:Available
- Type:Manufactured
- MLS #:1768778
- Year Built:2023
- Sq. Feet:1,539
Community Information
- Address:3297 Hardy Rd San Antonio, TX 78264
- County:Bexar
- City:San Antonio
- Subdivision:NONE
- Zip Code:78264
School Information
- School System:South Side I.S.D
- High School:Southside
- Middle School:Julius Matthey
- Elementary School:Freedom Elementary
Features / Amenities
- Total Sq. Ft.:1,539
- Interior Features:One Living Area, Liv/Din Combo, Eat-In Kitchen, 1st Floor Lvl/No Steps, Open Floor Plan, All Bedrooms Downstairs, Laundry Main Level
- Fireplace(s): Not Applicable
- Floor:Ceramic Tile
- Inclusions:Washer Connection, Dryer Connection
- Master Bath Features:Tub/Shower Separate, Single Vanity
- Exterior Features:Deck/Balcony, Wire Fence
- Cooling:One Central
- Heating Fuel:Electric
- Heating:Central
- Master:14x13
- Bedroom 2:13x9
- Bedroom 3:13x9
- Kitchen:23x13
Architecture
- Bedrooms:3
- Bathrooms:2
- Year Built:2023
- Stories:1
- Style:One Story, Manufactured Home - Single Wide
- Roof:Other
- Parking:None/Not Applicable
Property Features
- Neighborhood Amenities:None
- Water/Sewer:Septic
Tax and Financial Info
- Proposed Terms:Conventional, FHA, VA, Cash
- Total Tax:2079.57
3 BD | 2 BA | 1,539 SqFt
© 2024 Lone Star Real Estate. All rights reserved. The data relating to real estate for sale on this web site comes in part from the Internet Data Exchange Program of Lone Star Real Estate. Information provided is for viewer's personal, non-commercial use and may not be used for any purpose other than to identify prospective properties the viewer may be interested in purchasing. Information provided is deemed reliable but not guaranteed. Listing Courtesy of Jacqueline Elizalde with Texas Ally Real Estate Group.

