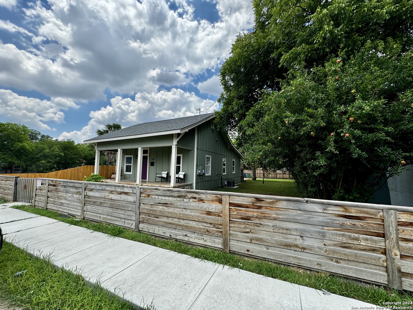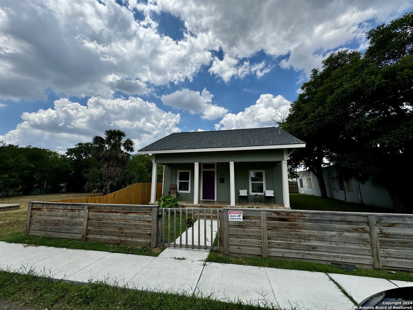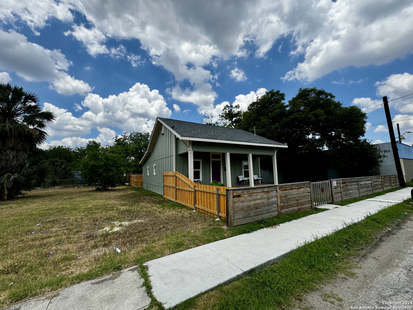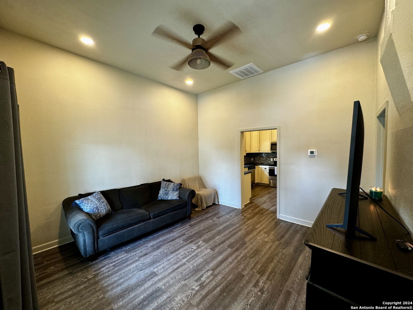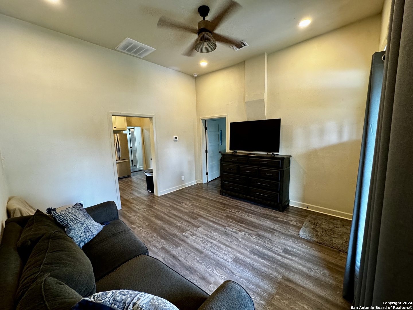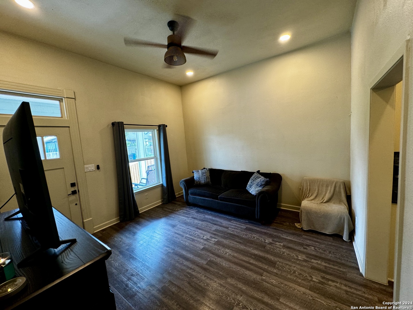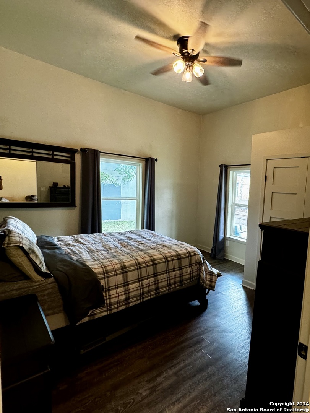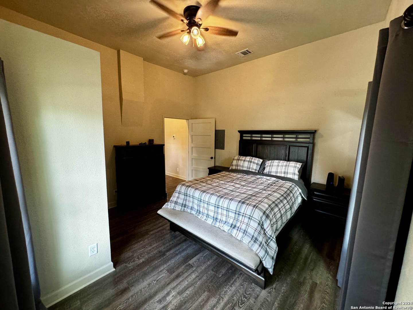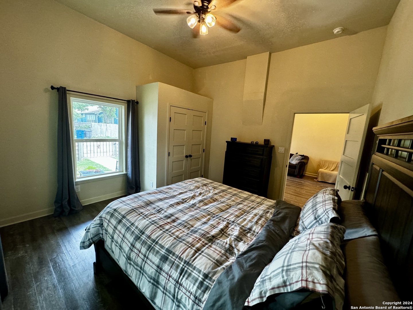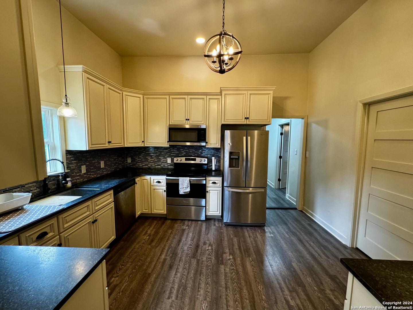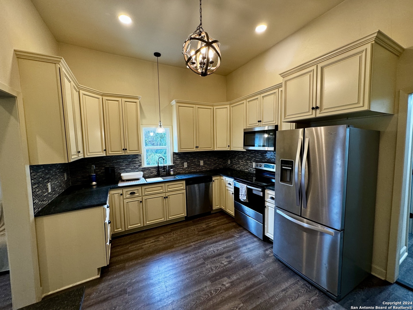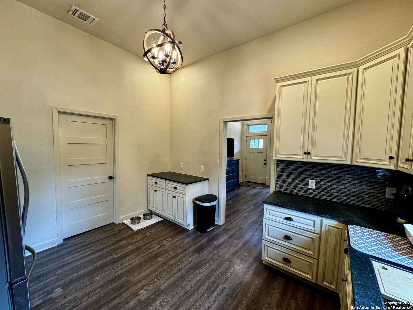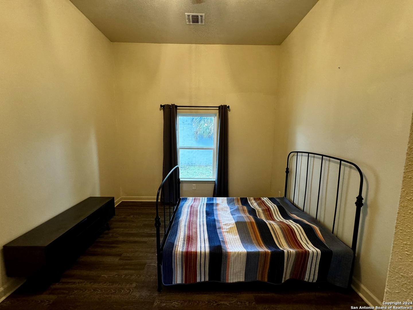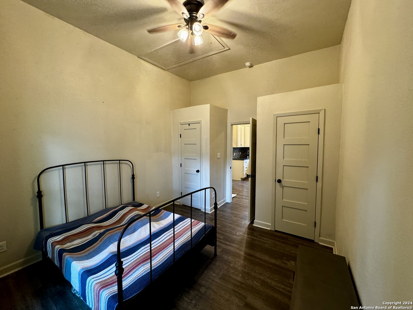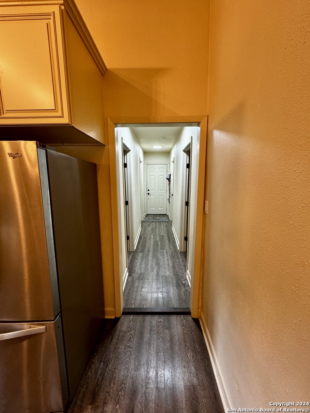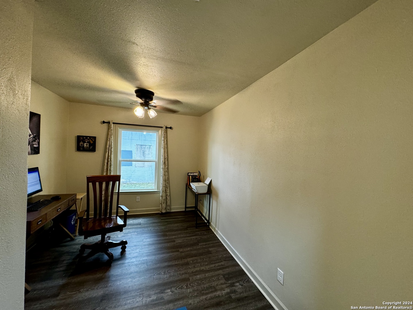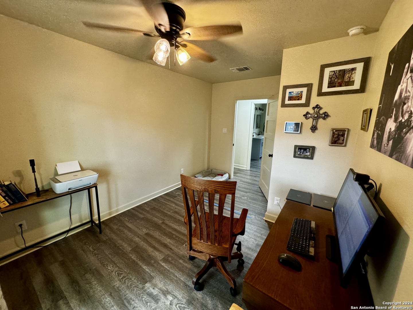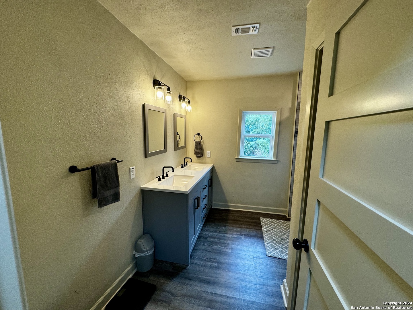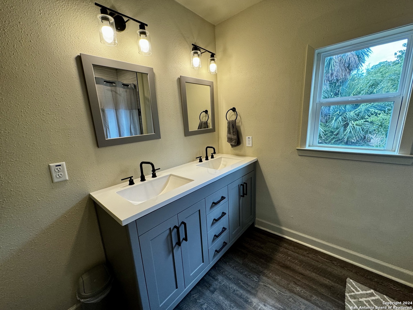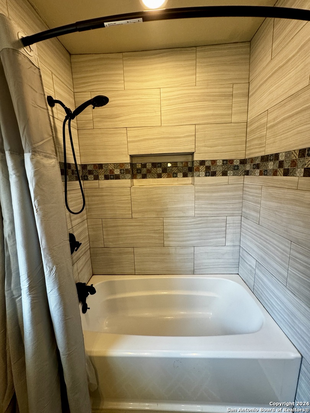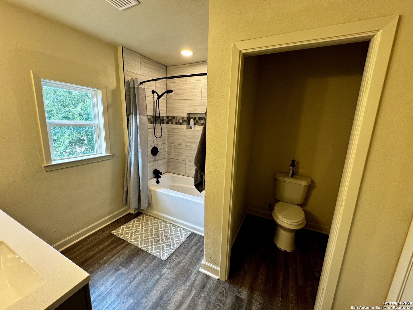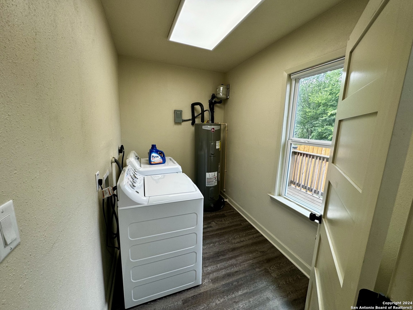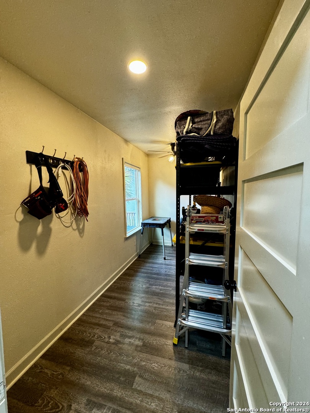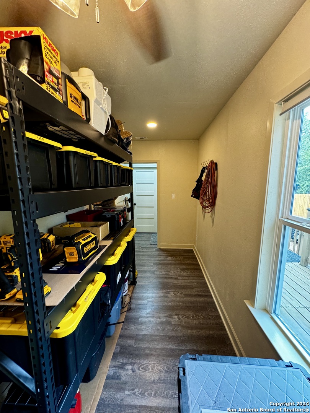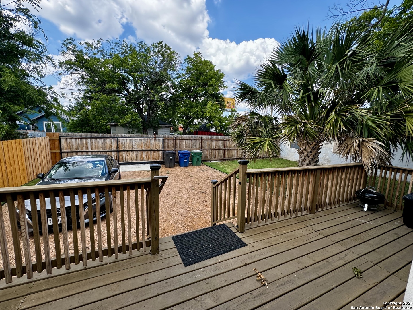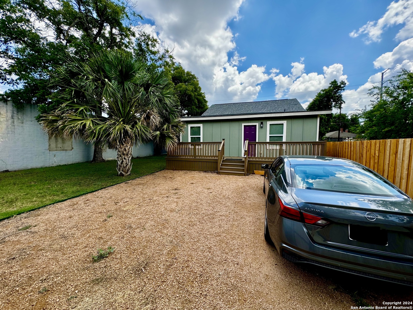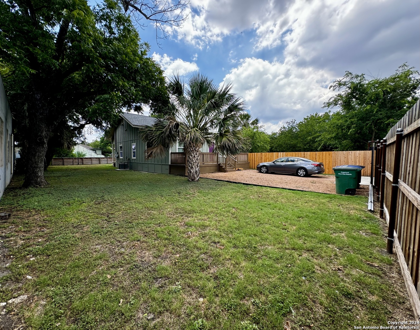Property Details
BLAINE
San Antonio, TX 78202
$325,000
3 BD | 1 BA |
Property Description
Act fast! This beautifully restored 1903 gem in highly sought-after Dignowity Hill blends historic charm with modern comfort. Fully renovated from top to bottom, the home feels brand new while preserving its original character. Featuring three spacious bedrooms, a versatile bonus room perfect for an office or extra storage, and a stylish, updated bathroom, this home is move-in ready. You'll love the gorgeous kitchen, high ceilings, and original detailed panel doors that nod to its historic roots. Enjoy peace of mind with all-new floors, energy-efficient windows, HVAC, plumbing, blown-in insulation, and new fencing. Each bedroom offers generous closet space, ideal for today's lifestyle. Unwind on the charming covered front porch with your morning coffee, or enjoy sunsets on the expansive back porch-a perfect blend of relaxation and charm.
-
Type: Residential Property
-
Year Built: 1903
-
Cooling: One Central
-
Heating: Central
-
Lot Size: 0.14 Acres
Property Details
- Status:Available
- Type:Residential Property
- MLS #:1882808
- Year Built:1903
- Sq. Feet:1,400
Community Information
- Address:329 BLAINE San Antonio, TX 78202
- County:Bexar
- City:San Antonio
- Subdivision:NEAR EASTSIDE
- Zip Code:78202
School Information
- School System:San Antonio I.S.D.
- High School:Call District
- Middle School:Call District
- Elementary School:Call District
Features / Amenities
- Total Sq. Ft.:1,400
- Interior Features:One Living Area, Eat-In Kitchen, Study/Library, Utility Room Inside, 1st Floor Lvl/No Steps, High Ceilings, Laundry Room
- Fireplace(s): Not Applicable
- Floor:Vinyl
- Inclusions:Ceiling Fans, Washer Connection, Dryer Connection, Stove/Range, Refrigerator, Dishwasher, Smoke Alarm, Electric Water Heater, Smooth Cooktop, Solid Counter Tops, Custom Cabinets, City Garbage service
- Cooling:One Central
- Heating Fuel:Electric
- Heating:Central
- Master:10x10
- Bedroom 2:10x8
- Bedroom 3:10x8
- Kitchen:10x8
Architecture
- Bedrooms:3
- Bathrooms:1
- Year Built:1903
- Stories:1
- Style:One Story
- Roof:Composition
- Parking:None/Not Applicable
Property Features
- Neighborhood Amenities:None
- Water/Sewer:City
Tax and Financial Info
- Proposed Terms:Conventional, FHA, VA, Cash
- Total Tax:6002
3 BD | 1 BA | 1,400 SqFt
© 2025 Lone Star Real Estate. All rights reserved. The data relating to real estate for sale on this web site comes in part from the Internet Data Exchange Program of Lone Star Real Estate. Information provided is for viewer's personal, non-commercial use and may not be used for any purpose other than to identify prospective properties the viewer may be interested in purchasing. Information provided is deemed reliable but not guaranteed. Listing Courtesy of Laura Cisneros with Jadestone Real Estate.

